Idées déco de chambres bleues avec différents designs de plafond
Trier par :
Budget
Trier par:Populaires du jour
101 - 120 sur 420 photos
1 sur 3
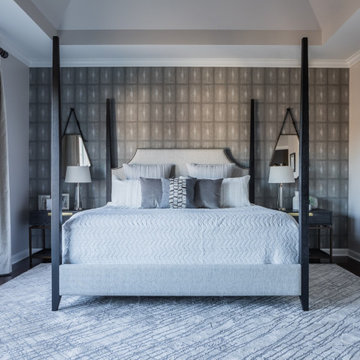
A sanctuary. A retreat. A luxury hotel room. A master bedroom featuring upholstered poster bed, shargeen wallpapered accent walls, architectural photography. A perfect mix of layers and textures.
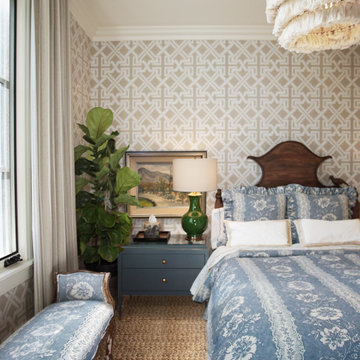
Heather Ryan, Interior Designer H.Ryan Studio - Scottsdale, AZ www.hryanstudio.com
Cette photo montre une chambre d'amis chic de taille moyenne avec un mur beige, un sol en bois brun, aucune cheminée, un sol marron, du papier peint et un plafond à caissons.
Cette photo montre une chambre d'amis chic de taille moyenne avec un mur beige, un sol en bois brun, aucune cheminée, un sol marron, du papier peint et un plafond à caissons.
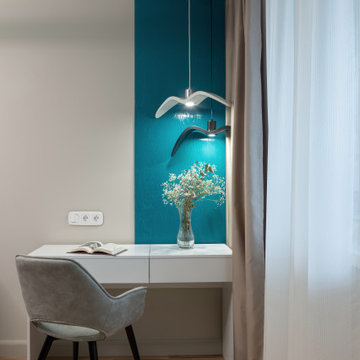
Réalisation d'une chambre parentale design de taille moyenne avec un mur beige, un sol en bois brun, aucune cheminée, un sol beige, un plafond décaissé et du papier peint.
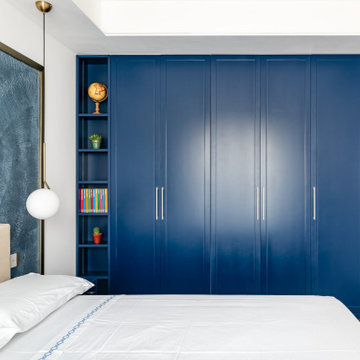
La zona notte si tinge di un Blu notte e di dettagli dorati, per creare un atmosfera calma e rilassante. L’armadio su misura a diverse profondità viene suddiviso in 5 ante telaio di eguale dimensione, con ai lati mensole interscambiabili retroilluminate.
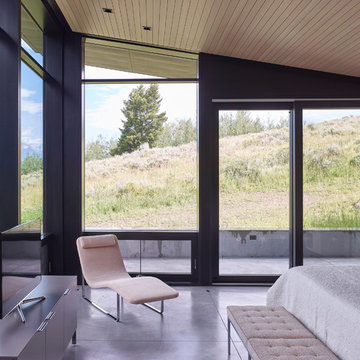
The master bedroom shares in the floor-to-ceiling views, allowing symbiosis with the meadow outside.
Photo: David Agnello
Cette photo montre une chambre parentale moderne de taille moyenne avec sol en béton ciré et un sol gris.
Cette photo montre une chambre parentale moderne de taille moyenne avec sol en béton ciré et un sol gris.
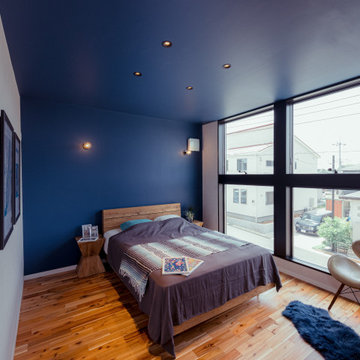
Réalisation d'une chambre parentale grise et noire minimaliste de taille moyenne avec un mur noir, un sol en bois brun, un sol marron, un plafond en papier peint et du papier peint.
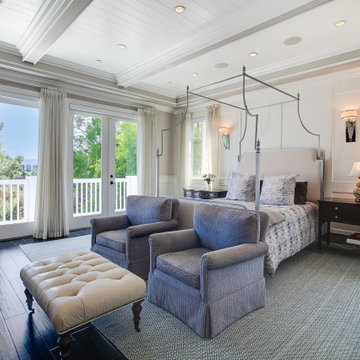
Réalisation d'une chambre marine avec parquet foncé, un sol noir, poutres apparentes, un plafond en lambris de bois et un mur blanc.
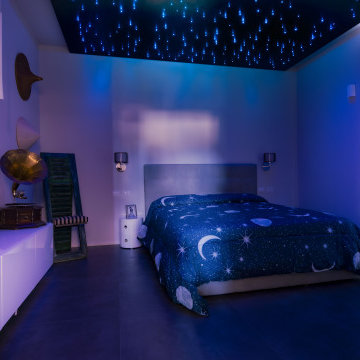
la camera da letto padronale, un angolo speciale espressamente richiesto dalle clienti. Un cielo stellato formato da centinaia di fibre ottiche con tecnologia RGB, per poter cambiare in base al mood del momento, anche se poi sono lasciate quasi sempre di colore blu, il colore della notte. Gli oggetti esposti inclusi i quadri sono opere realizzate ad hoc per l'ambiente.
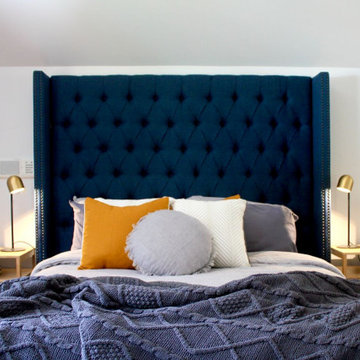
Aménagement d'une grande chambre grise et rose éclectique avec un mur blanc, aucune cheminée, un sol gris et un plafond voûté.
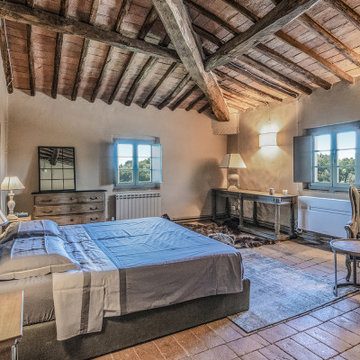
Camera Main - Piano Secondo - Post Opera
Idées déco pour une grande chambre parentale campagne avec un mur beige, un sol orange, poutres apparentes et tomettes au sol.
Idées déco pour une grande chambre parentale campagne avec un mur beige, un sol orange, poutres apparentes et tomettes au sol.
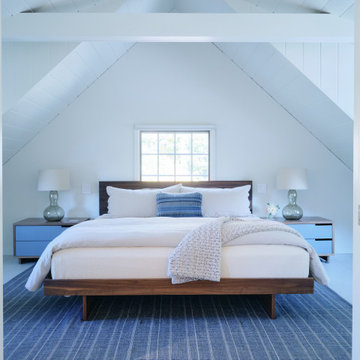
Inspiration pour une chambre d'amis design de taille moyenne avec un mur blanc et un plafond voûté.
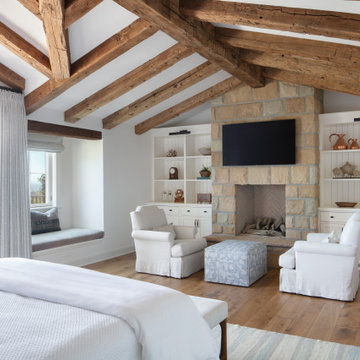
Inspiration pour une grande chambre parentale rustique avec un mur blanc, un sol en bois brun, une cheminée standard, un manteau de cheminée en pierre, un sol marron, poutres apparentes et un plafond voûté.
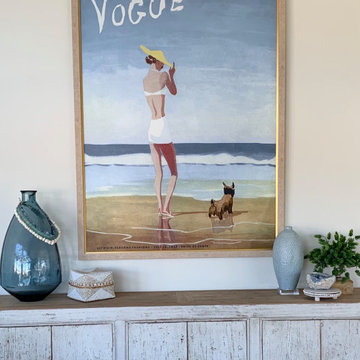
Creating this custom oversized piece of art gave this big wall in the MBR re model the impact it needed.
Réalisation d'une grande chambre parentale marine avec un mur beige, parquet clair et un plafond voûté.
Réalisation d'une grande chambre parentale marine avec un mur beige, parquet clair et un plafond voûté.
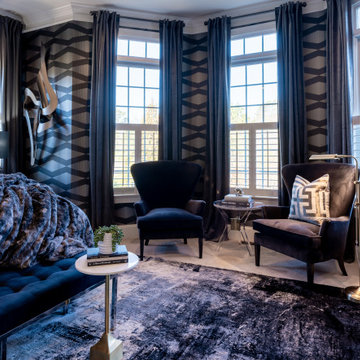
Cette image montre une grande chambre minimaliste avec un mur gris, cheminée suspendue, tous types de manteaux de cheminée, un sol beige, un plafond décaissé et du papier peint.
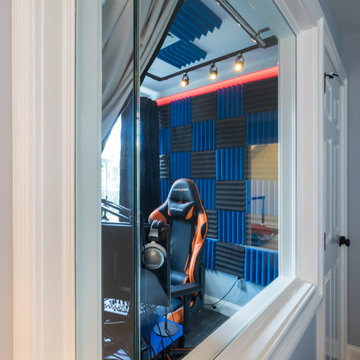
A thoughtful blended design created a young man’s space to sleep, get ready, gaming, recording, and enjoy having friends over. The design included a recording room with soundproof wall layers of drywall, QT Sound Control Underlayment, and drywall finish layer.
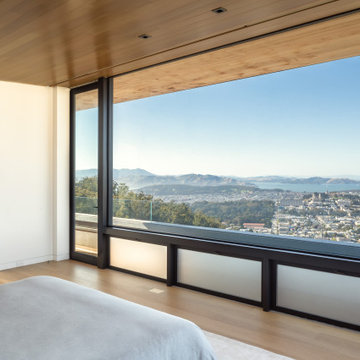
This 7,000 square foot, single family home, nestled at the base of San Francisco’s skyline Landmark, Sutro Tower, is an impressive representation of the quality of work Cook Construction produces. Designed by visionary John Maniscalco Architects, this 4 story modern marvel has impressive 23’ custom windows revealing breathtaking panoramic views of the city and surrounding bay. Its’ expansive kitchen and living areas include state-of-the-art appliances, European cabinetry and Lucifer mud-in lighting. A handsomely showcased wine room, a nourishing spa, complete with sauna, steam room and custom stainless hot tub, and large fitness studio with garden views, are only some of its elegantly conceived amenities. Floor to ceiling pocket doors, trim-less casings and baseboards, and other hidden reveals situated throughout this home create a sleek yet functional gravitas.
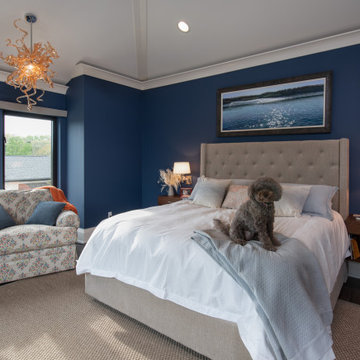
Master Bedroom
Cette photo montre une grande chambre parentale éclectique avec un mur vert, sol en stratifié, un sol gris et un plafond voûté.
Cette photo montre une grande chambre parentale éclectique avec un mur vert, sol en stratifié, un sol gris et un plafond voûté.
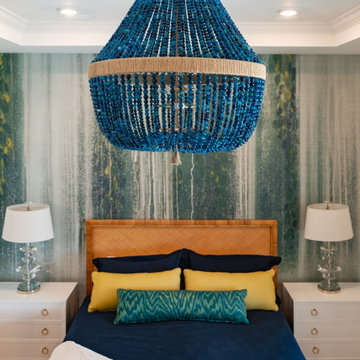
We transformed this Florida home into a modern beach-themed second home with thoughtful designs for entertaining and family time.
In this elegant bedroom, a soothing blue and white palette, from the beach-themed wallpaper to the carefully selected decor and artwork, creates an oasis of tranquility. Cozy furnishings invite relaxation, making it the perfect coastal escape.
---Project by Wiles Design Group. Their Cedar Rapids-based design studio serves the entire Midwest, including Iowa City, Dubuque, Davenport, and Waterloo, as well as North Missouri and St. Louis.
For more about Wiles Design Group, see here: https://wilesdesigngroup.com/
To learn more about this project, see here: https://wilesdesigngroup.com/florida-coastal-home-transformation
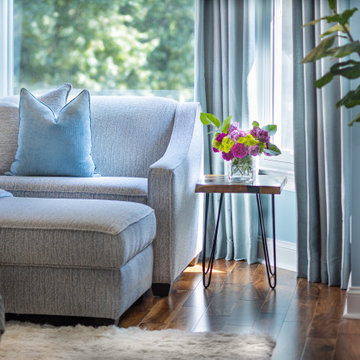
Exemple d'une grande chambre parentale tendance avec un mur bleu, un sol en bois brun, un sol marron et un plafond décaissé.
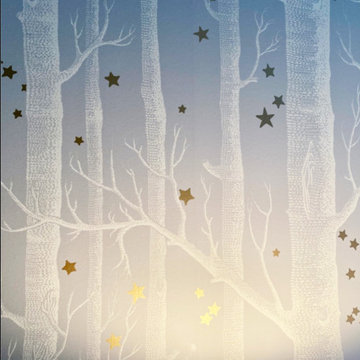
This "Dream" room was designed for a young girl, which she can easily grow into with a few simple changes in bedding and accents. Cole & Son's Woods and Stars was selected as a feature wall in a pretty pale blue, a nod to the surrounding woods and adding an ethereal touch. The ceiling was painted to match the walls, for a fully enveloped feeling. Rainbows and Unicorns abound in this fantasy forest. A secret playroom hides behind the spare closet's doors, with a dreamy sky overhead, complete with a fluffy cloud pendant. The loveseat pulls out into a twin bed for sleep overs.
Idées déco de chambres bleues avec différents designs de plafond
6