Idées déco de chambres bleues avec un plafond voûté
Trier par :
Budget
Trier par:Populaires du jour
61 - 80 sur 101 photos
1 sur 3
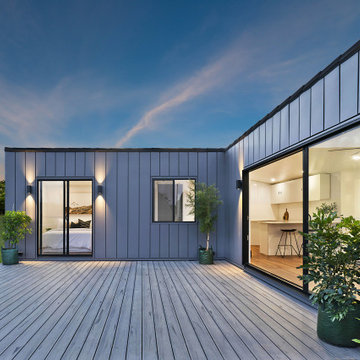
Réalisation d'une chambre design de taille moyenne avec un sol en vinyl, un sol marron, un plafond voûté et du lambris.
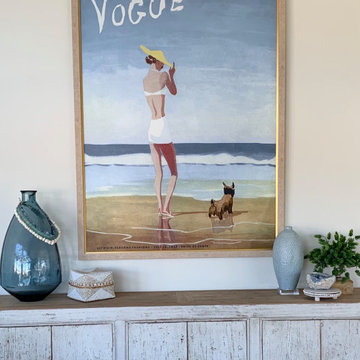
Creating this custom oversized piece of art gave this big wall in the MBR re model the impact it needed.
Réalisation d'une grande chambre parentale marine avec un mur beige, parquet clair et un plafond voûté.
Réalisation d'une grande chambre parentale marine avec un mur beige, parquet clair et un plafond voûté.
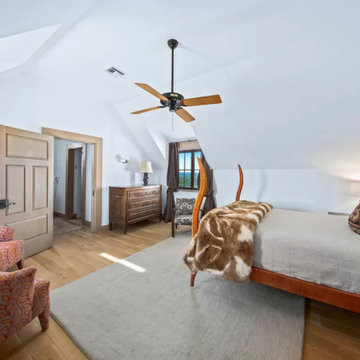
White Oak Wood Flooring Milled by WoodCo. Cypress Millwork
Exemple d'une grande chambre mansardée ou avec mezzanine montagne avec un mur blanc, un sol en bois brun, un sol marron et un plafond voûté.
Exemple d'une grande chambre mansardée ou avec mezzanine montagne avec un mur blanc, un sol en bois brun, un sol marron et un plafond voûté.
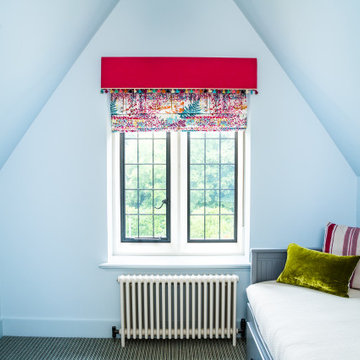
Beautiful colourful patterned Roman blinds made by hand for a property in Runnymede, with contrasting pelmet and multi-coloured tassel braid from @villanovafabric. All made bespoke by Sarah Wooldridge Design.
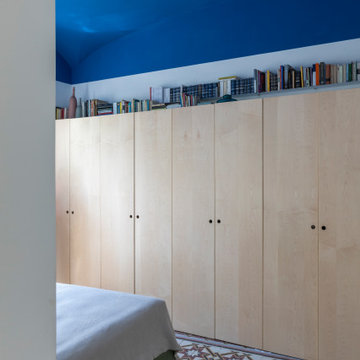
Cette image montre une chambre parentale de taille moyenne avec un mur bleu et un plafond voûté.
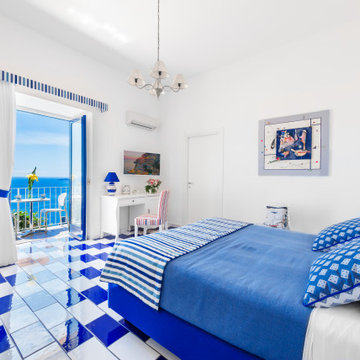
Camera Blu | Blue room
Idées déco pour une grande chambre parentale moderne avec un mur blanc, un sol en carrelage de porcelaine, un sol multicolore et un plafond voûté.
Idées déco pour une grande chambre parentale moderne avec un mur blanc, un sol en carrelage de porcelaine, un sol multicolore et un plafond voûté.
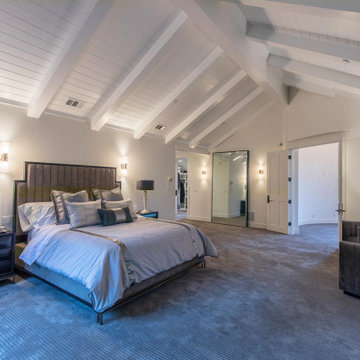
Idées déco pour une chambre avec moquette classique avec une cheminée standard, un manteau de cheminée en pierre, un sol gris et un plafond voûté.
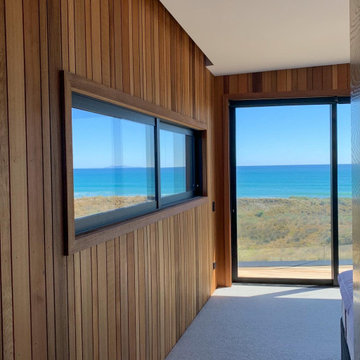
Master bedroom wall lined in cedar
Idées déco pour une grande chambre contemporaine avec un mur multicolore, aucune cheminée, un sol gris, un plafond voûté et boiseries.
Idées déco pour une grande chambre contemporaine avec un mur multicolore, aucune cheminée, un sol gris, un plafond voûté et boiseries.
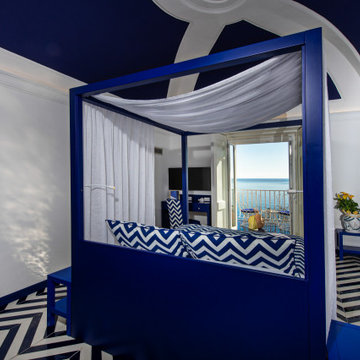
Foto: Vito Fusco
Cette photo montre une grande chambre parentale méditerranéenne avec un mur blanc, un sol en carrelage de céramique, un sol bleu et un plafond voûté.
Cette photo montre une grande chambre parentale méditerranéenne avec un mur blanc, un sol en carrelage de céramique, un sol bleu et un plafond voûté.
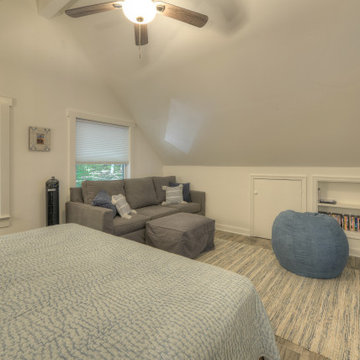
Idée de décoration pour une grande chambre parentale chalet avec un mur blanc, un sol en carrelage de céramique, un sol marron et un plafond voûté.
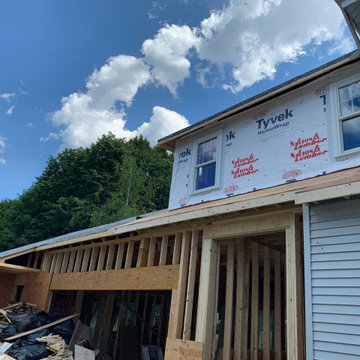
Overlooking the roof line of new Master Bedroom on second floor. Framing
Cette photo montre une chambre parentale craftsman de taille moyenne avec un mur gris, parquet en bambou, un sol marron et un plafond voûté.
Cette photo montre une chambre parentale craftsman de taille moyenne avec un mur gris, parquet en bambou, un sol marron et un plafond voûté.
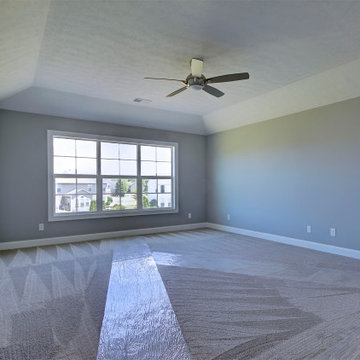
Idées déco pour une chambre classique avec un mur gris, un sol gris et un plafond voûté.
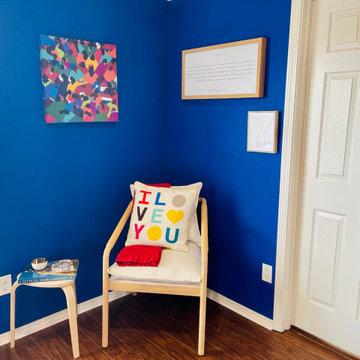
Cette image montre une grande chambre parentale minimaliste avec un mur bleu, sol en stratifié, un sol marron et un plafond voûté.
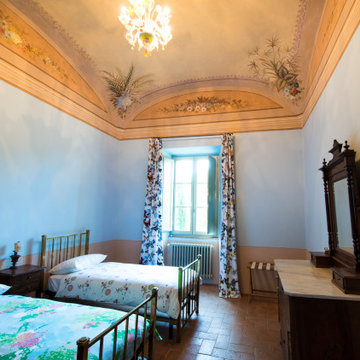
Inspiration pour une chambre d'amis rustique avec un mur bleu, un sol rouge, un plafond voûté, du lambris et tomettes au sol.
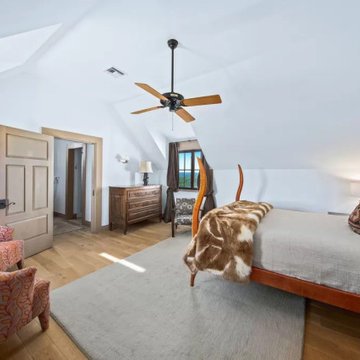
White Oak Wood Flooring Milled by WoodCo.
Idées déco pour une grande chambre mansardée ou avec mezzanine montagne avec un mur blanc, un sol en bois brun, un sol marron et un plafond voûté.
Idées déco pour une grande chambre mansardée ou avec mezzanine montagne avec un mur blanc, un sol en bois brun, un sol marron et un plafond voûté.
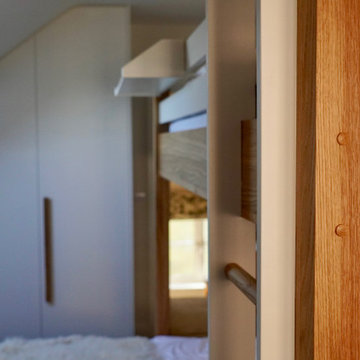
We designed this amazing space as a spare room, guest room and kids room with this great bunk bed and lego display cabinet. The room also features a large desk and built in wardrobes.
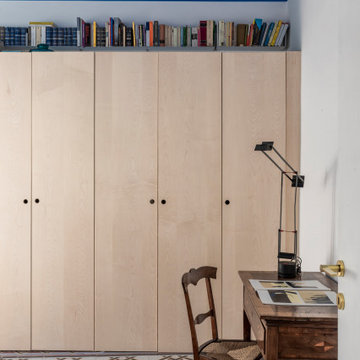
Cette photo montre une chambre parentale de taille moyenne avec un mur bleu et un plafond voûté.
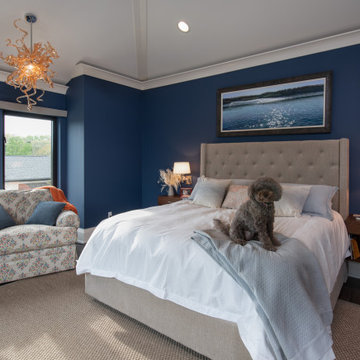
Master Bedroom
Cette photo montre une grande chambre parentale éclectique avec un mur vert, sol en stratifié, un sol gris et un plafond voûté.
Cette photo montre une grande chambre parentale éclectique avec un mur vert, sol en stratifié, un sol gris et un plafond voûté.
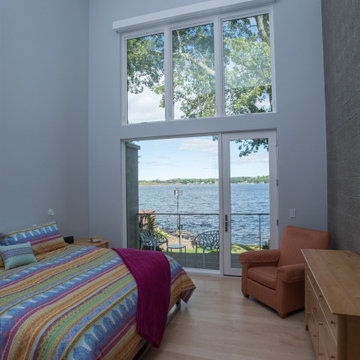
The goal of this project was to replace a small single-story seasonal family cottage with a year-round home that takes advantage of the views and topography of this lakefront site while providing privacy for the occupants. The program called for a large open living area, a master suite, study, a small home gym and five additional bedrooms. The style was to be distinctly contemporary.
The house is shielded from the street by the placement of the garage and by limiting the amount of window area facing the road. The main entry is recessed and glazed with frosted glass for privacy. Due to the narrowness of the site and the proximity of the neighboring houses, the windows on the sides of the house were also limited and mostly high up on the walls. The limited fenestration on the front and sides is made up for by the full wall of glass on the lake side, facing north. The house is anchored by an exposed masonry foundation. This masonry also cuts through the center of the house on the fireplace chimney to separate the public and private spaces on the first floor, becoming a primary material on the interior. The house is clad with three different siding material: horizontal longboard siding, vertical ribbed steel siding and cement board panels installed as a rain screen. The standing seam metal-clad roof rises from a low point at the street elevation to a height of 24 feet at the lakefront to capture the views and the north light.
The house is organized into two levels and is entered on the upper level. This level contains the main living spaces, the master suite and the study. The angled stair railing guides visitors into the main living area. The kitchen, dining area and living area are each distinct areas within one large space. This space is visually connected to the outside by the soaring ceilings and large fireplace mass that penetrate the exterior wall. The lower level contains the children’s and guest bedrooms, a secondary living space and the home gym.
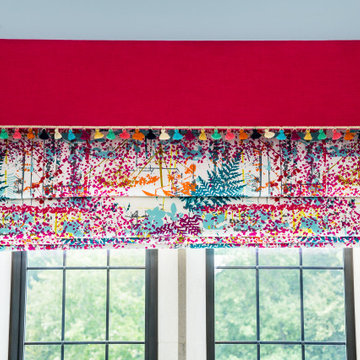
Beautiful colourful patterned Roman blinds made by hand for a property in Runnymede, with contrasting pelmet and multi-coloured tassel braid from @villanovafabric. All made bespoke by Sarah Wooldridge Design.
Idées déco de chambres bleues avec un plafond voûté
4