Idées déco de chambres bord de mer avec un sol en bois brun
Trier par :
Budget
Trier par:Populaires du jour
1 - 20 sur 3 797 photos
1 sur 3
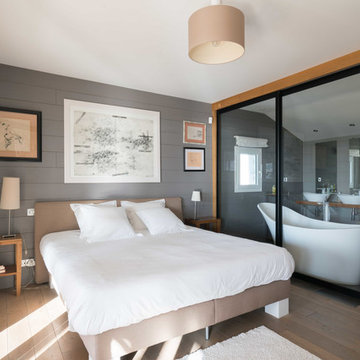
Aménagement d'une chambre bord de mer avec un mur gris, un sol en bois brun et un sol marron.
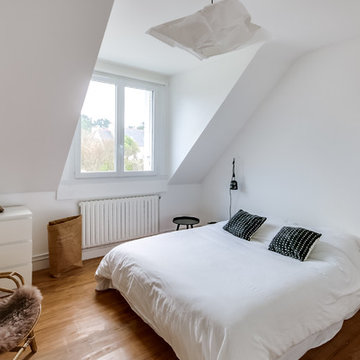
Meero
Exemple d'une chambre parentale bord de mer de taille moyenne avec un mur blanc, aucune cheminée, un sol en bois brun et un sol marron.
Exemple d'une chambre parentale bord de mer de taille moyenne avec un mur blanc, aucune cheminée, un sol en bois brun et un sol marron.
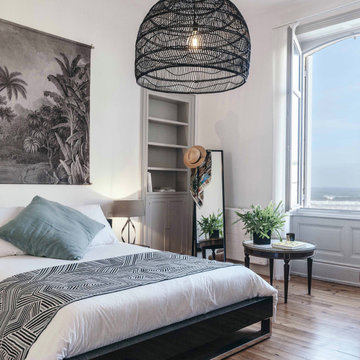
Une sélection d'objets et matières fortes et graphique pour donner du caractère à cette suite parentale.
Cette image montre une grande chambre parentale marine avec un mur blanc, un sol en bois brun et un sol marron.
Cette image montre une grande chambre parentale marine avec un mur blanc, un sol en bois brun et un sol marron.

Cette image montre une grande chambre parentale marine avec un mur blanc, un sol en bois brun, un sol marron et boiseries.
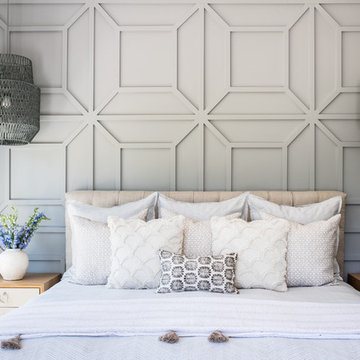
Cette image montre une chambre parentale marine de taille moyenne avec un mur gris, un sol en bois brun, aucune cheminée et un sol rouge.
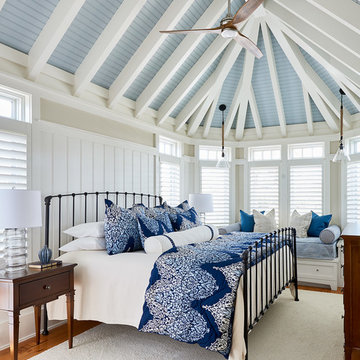
Dustin Peck Photography
Idée de décoration pour une chambre parentale marine avec un mur beige, un sol en bois brun et aucune cheminée.
Idée de décoration pour une chambre parentale marine avec un mur beige, un sol en bois brun et aucune cheminée.
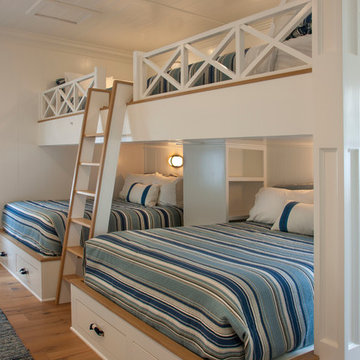
Bunkrooms at the Beach....Two full size over two queen beds Ed Gohlich
Aménagement d'une chambre bord de mer avec un mur blanc, un sol en bois brun et un sol marron.
Aménagement d'une chambre bord de mer avec un mur blanc, un sol en bois brun et un sol marron.
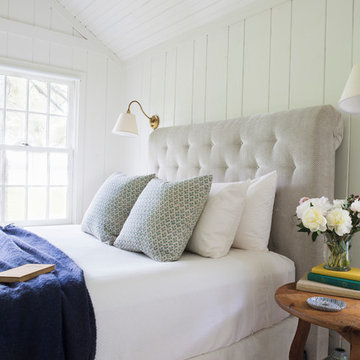
Rachel Sieben
Idée de décoration pour une grande chambre parentale marine avec un mur blanc, un sol en bois brun, aucune cheminée et un sol marron.
Idée de décoration pour une grande chambre parentale marine avec un mur blanc, un sol en bois brun, aucune cheminée et un sol marron.

[Our Clients]
We were so excited to help these new homeowners re-envision their split-level diamond in the rough. There was so much potential in those walls, and we couldn’t wait to delve in and start transforming spaces. Our primary goal was to re-imagine the main level of the home and create an open flow between the space. So, we started by converting the existing single car garage into their living room (complete with a new fireplace) and opening up the kitchen to the rest of the level.
[Kitchen]
The original kitchen had been on the small side and cut-off from the rest of the home, but after we removed the coat closet, this kitchen opened up beautifully. Our plan was to create an open and light filled kitchen with a design that translated well to the other spaces in this home, and a layout that offered plenty of space for multiple cooks. We utilized clean white cabinets around the perimeter of the kitchen and popped the island with a spunky shade of blue. To add a real element of fun, we jazzed it up with the colorful escher tile at the backsplash and brought in accents of brass in the hardware and light fixtures to tie it all together. Through out this home we brought in warm wood accents and the kitchen was no exception, with its custom floating shelves and graceful waterfall butcher block counter at the island.
[Dining Room]
The dining room had once been the home’s living room, but we had other plans in mind. With its dramatic vaulted ceiling and new custom steel railing, this room was just screaming for a dramatic light fixture and a large table to welcome one-and-all.
[Living Room]
We converted the original garage into a lovely little living room with a cozy fireplace. There is plenty of new storage in this space (that ties in with the kitchen finishes), but the real gem is the reading nook with two of the most comfortable armchairs you’ve ever sat in.
[Master Suite]
This home didn’t originally have a master suite, so we decided to convert one of the bedrooms and create a charming suite that you’d never want to leave. The master bathroom aesthetic quickly became all about the textures. With a sultry black hex on the floor and a dimensional geometric tile on the walls we set the stage for a calm space. The warm walnut vanity and touches of brass cozy up the space and relate with the feel of the rest of the home. We continued the warm wood touches into the master bedroom, but went for a rich accent wall that elevated the sophistication level and sets this space apart.
[Hall Bathroom]
The floor tile in this bathroom still makes our hearts skip a beat. We designed the rest of the space to be a clean and bright white, and really let the lovely blue of the floor tile pop. The walnut vanity cabinet (complete with hairpin legs) adds a lovely level of warmth to this bathroom, and the black and brass accents add the sophisticated touch we were looking for.
[Office]
We loved the original built-ins in this space, and knew they needed to always be a part of this house, but these 60-year-old beauties definitely needed a little help. We cleaned up the cabinets and brass hardware, switched out the formica counter for a new quartz top, and painted wall a cheery accent color to liven it up a bit. And voila! We have an office that is the envy of the neighborhood.
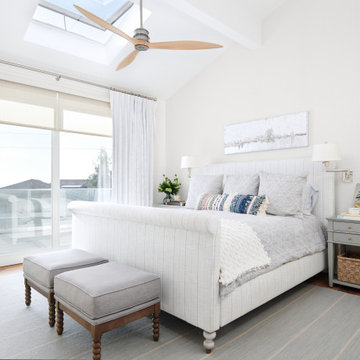
Cette photo montre une chambre parentale bord de mer de taille moyenne avec un mur blanc, un sol en bois brun et un sol marron.
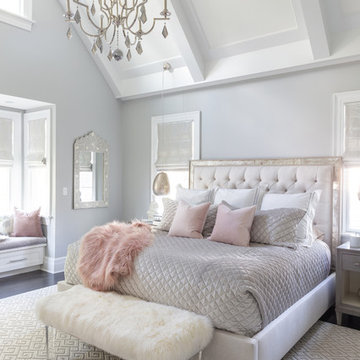
Raquel Langworthy
Inspiration pour une petite chambre parentale marine avec un mur gris, un sol en bois brun et un sol marron.
Inspiration pour une petite chambre parentale marine avec un mur gris, un sol en bois brun et un sol marron.
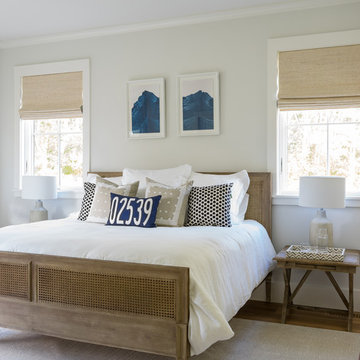
Réalisation d'une grande chambre parentale marine avec un mur blanc, un sol en bois brun, aucune cheminée et un sol marron.
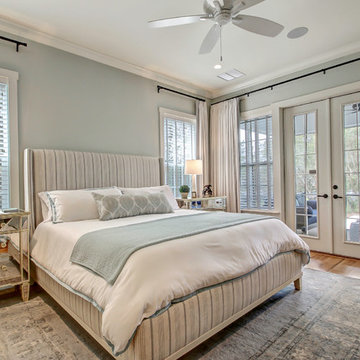
Cette photo montre une grande chambre parentale bord de mer avec un mur bleu, un sol en bois brun, aucune cheminée et un sol marron.
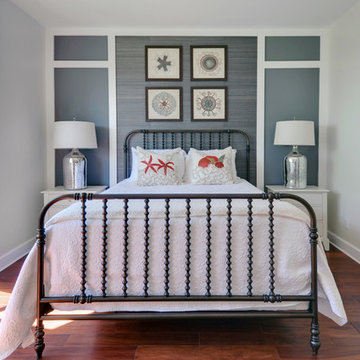
Cette photo montre une chambre d'amis bord de mer avec un mur blanc et un sol en bois brun.
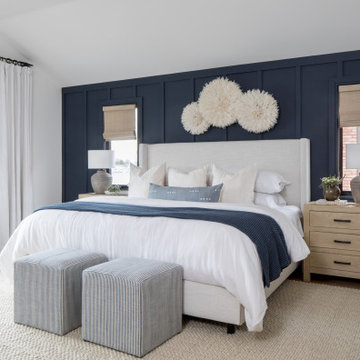
This project was a primary suite remodel that we began pre-pandemic. The primary bedroom was an addition to this waterfront home and we added character with bold board-and-batten statement wall, rich natural textures, and brushed metals. The primary bathroom received a custom white oak vanity that spanned over nine feet long, brass and matte black finishes, and an oversized steam shower in Zellige-inspired tile.
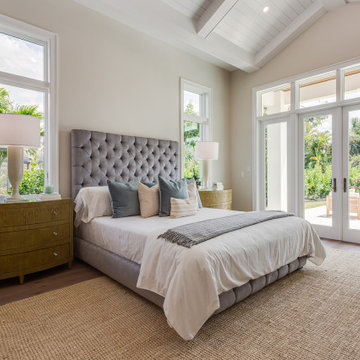
This 2-story coastal house plan features 4 bedrooms, 4 bathrooms, 2 half baths and 4 car garage spaces. Its design includes a slab foundation, concrete block exterior walls, flat roof tile and stucco finish. This house plan is 85’4″ wide, 97’4″ deep and 29’2″ high.
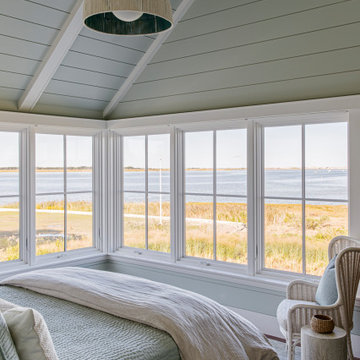
TEAM
Architect: LDa Architecture & Interiors
Interior Design: Kennerknecht Design Group
Builder: JJ Delaney, Inc.
Landscape Architect: Horiuchi Solien Landscape Architects
Photographer: Sean Litchfield Photography
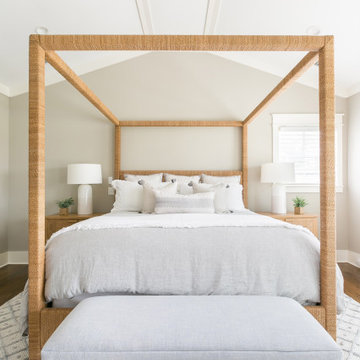
Idée de décoration pour une chambre marine avec un mur gris, un sol en bois brun, un sol marron et un plafond voûté.
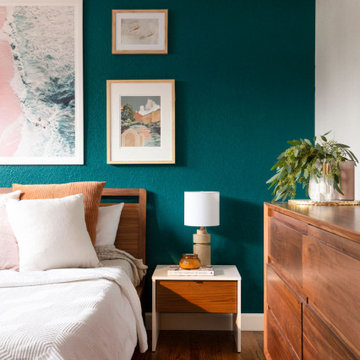
[Our Clients]
We were so excited to help these new homeowners re-envision their split-level diamond in the rough. There was so much potential in those walls, and we couldn’t wait to delve in and start transforming spaces. Our primary goal was to re-imagine the main level of the home and create an open flow between the space. So, we started by converting the existing single car garage into their living room (complete with a new fireplace) and opening up the kitchen to the rest of the level.
[Kitchen]
The original kitchen had been on the small side and cut-off from the rest of the home, but after we removed the coat closet, this kitchen opened up beautifully. Our plan was to create an open and light filled kitchen with a design that translated well to the other spaces in this home, and a layout that offered plenty of space for multiple cooks. We utilized clean white cabinets around the perimeter of the kitchen and popped the island with a spunky shade of blue. To add a real element of fun, we jazzed it up with the colorful escher tile at the backsplash and brought in accents of brass in the hardware and light fixtures to tie it all together. Through out this home we brought in warm wood accents and the kitchen was no exception, with its custom floating shelves and graceful waterfall butcher block counter at the island.
[Dining Room]
The dining room had once been the home’s living room, but we had other plans in mind. With its dramatic vaulted ceiling and new custom steel railing, this room was just screaming for a dramatic light fixture and a large table to welcome one-and-all.
[Living Room]
We converted the original garage into a lovely little living room with a cozy fireplace. There is plenty of new storage in this space (that ties in with the kitchen finishes), but the real gem is the reading nook with two of the most comfortable armchairs you’ve ever sat in.
[Master Suite]
This home didn’t originally have a master suite, so we decided to convert one of the bedrooms and create a charming suite that you’d never want to leave. The master bathroom aesthetic quickly became all about the textures. With a sultry black hex on the floor and a dimensional geometric tile on the walls we set the stage for a calm space. The warm walnut vanity and touches of brass cozy up the space and relate with the feel of the rest of the home. We continued the warm wood touches into the master bedroom, but went for a rich accent wall that elevated the sophistication level and sets this space apart.
[Hall Bathroom]
The floor tile in this bathroom still makes our hearts skip a beat. We designed the rest of the space to be a clean and bright white, and really let the lovely blue of the floor tile pop. The walnut vanity cabinet (complete with hairpin legs) adds a lovely level of warmth to this bathroom, and the black and brass accents add the sophisticated touch we were looking for.
[Office]
We loved the original built-ins in this space, and knew they needed to always be a part of this house, but these 60-year-old beauties definitely needed a little help. We cleaned up the cabinets and brass hardware, switched out the formica counter for a new quartz top, and painted wall a cheery accent color to liven it up a bit. And voila! We have an office that is the envy of the neighborhood.
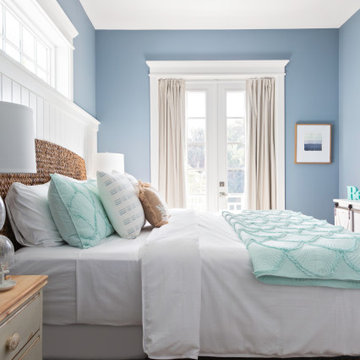
Cette photo montre une chambre parentale bord de mer de taille moyenne avec un mur bleu, un sol en bois brun et un sol marron.
Idées déco de chambres bord de mer avec un sol en bois brun
1