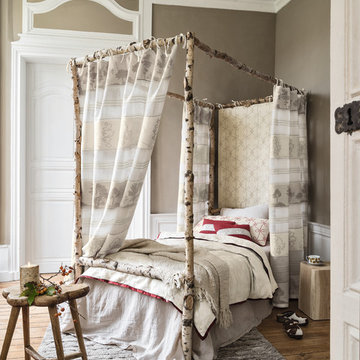Idées déco de chambres campagne avec parquet clair
Trier par :
Budget
Trier par:Populaires du jour
101 - 120 sur 2 135 photos
1 sur 3
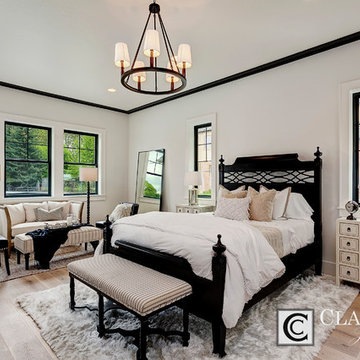
Doug Petersen Photography
Réalisation d'une grande chambre parentale champêtre avec un mur blanc, parquet clair et aucune cheminée.
Réalisation d'une grande chambre parentale champêtre avec un mur blanc, parquet clair et aucune cheminée.
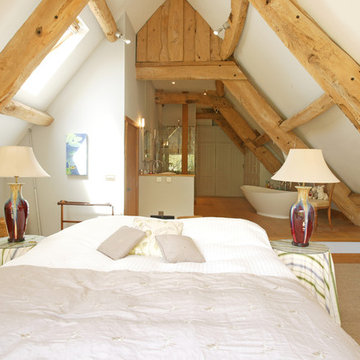
Emma Farquhar Photography
Réalisation d'une chambre parentale champêtre avec un mur blanc et parquet clair.
Réalisation d'une chambre parentale champêtre avec un mur blanc et parquet clair.
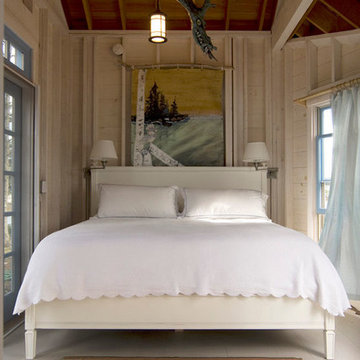
Our Cottage House Collection is a wonderful blend of antique cottage style furniture that beautifully interpret reproductions through a labour of passion and quality. Using a multi-layered hand lacquering and antiquing process, these heirloom quality furniture pieces are designed to last generations. What makes this collection stand out from the rest is its great attention to detail and alder solid wood construction. The grain patterns, knots and color variations give each piece a unique charm. Regular distressing is standard with other options available. Hand applied distress markings artistically mimic normal wear closely representing the original antique piece. The ideal solution to bring an eclectic, old world feeling into today's modern decor!
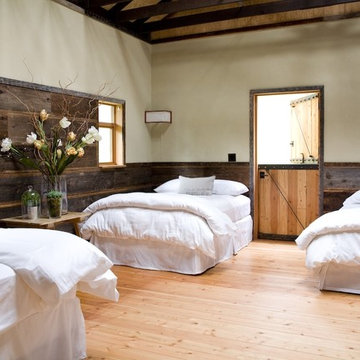
Inspiration pour une grande chambre d'amis rustique avec un mur beige, parquet clair, aucune cheminée et un sol orange.
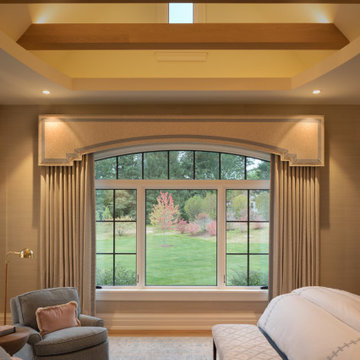
Fulfilling a vision of the future to gather an expanding family, the open home is designed for multi-generational use, while also supporting the everyday lifestyle of the two homeowners. The home is flush with natural light and expansive views of the landscape in an established Wisconsin village. Charming European homes, rich with interesting details and fine millwork, inspired the design for the Modern European Residence. The theming is rooted in historical European style, but modernized through simple architectural shapes and clean lines that steer focus to the beautifully aligned details. Ceiling beams, wallpaper treatments, rugs and furnishings create definition to each space, and fabrics and patterns stand out as visual interest and subtle additions of color. A brighter look is achieved through a clean neutral color palette of quality natural materials in warm whites and lighter woods, contrasting with color and patterned elements. The transitional background creates a modern twist on a traditional home that delivers the desired formal house with comfortable elegance.
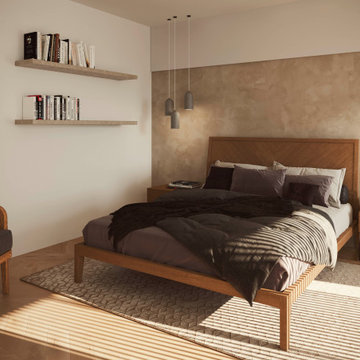
Diseño interior de una reforma integral. El cliente buscaba un interiorismo armonioso y tranquilo para disfrutar de la naturaleza y del entorno. Le hicimos el escaneado de la vivienda para obtener las medidas exactas, posteriormente junto al arquitecto e hicimos la propuesta de reforma en 3D, con tour 360º y video. Cuando aprobó el resultado le proporcionamos la lista de todos los muebles y decoración que salen en el render 3D facilitándole el trabajo de tener que ir él a buscarlos.
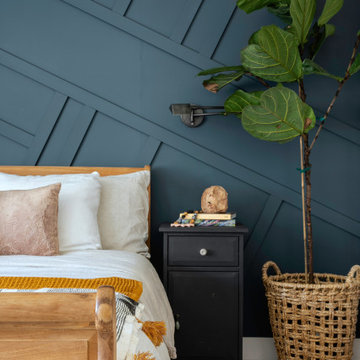
Aménagement d'une chambre parentale campagne de taille moyenne avec un mur bleu, parquet clair et du lambris.
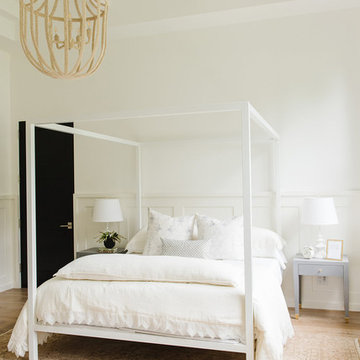
Cette image montre une grande chambre d'amis rustique avec un mur blanc et parquet clair.
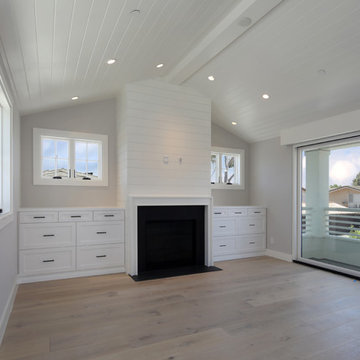
Exemple d'une grande chambre parentale nature avec un mur gris, parquet clair, une cheminée standard, un manteau de cheminée en bois et un sol marron.
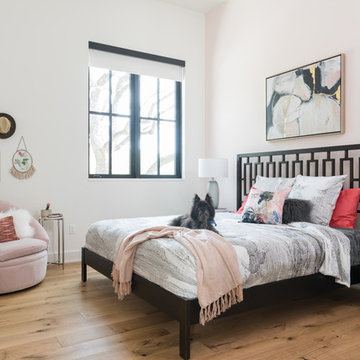
Michael Hunter Photography
Idée de décoration pour une chambre grise et rose champêtre avec un mur rose, parquet clair et un sol beige.
Idée de décoration pour une chambre grise et rose champêtre avec un mur rose, parquet clair et un sol beige.
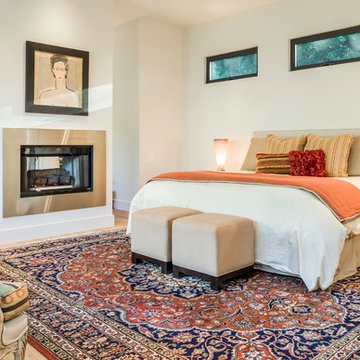
Cette photo montre une chambre parentale nature avec un mur gris, parquet clair, un manteau de cheminée en métal et une cheminée double-face.
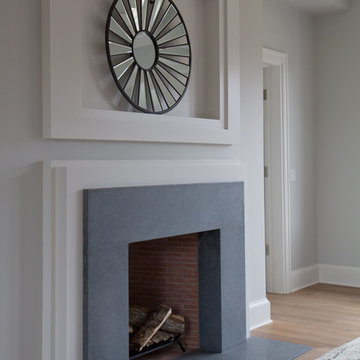
Photographed By: Vic Gubinski
Interiors By: Heike Hein Home
Idées déco pour une chambre parentale campagne de taille moyenne avec un mur gris, parquet clair, une cheminée standard et un manteau de cheminée en béton.
Idées déco pour une chambre parentale campagne de taille moyenne avec un mur gris, parquet clair, une cheminée standard et un manteau de cheminée en béton.
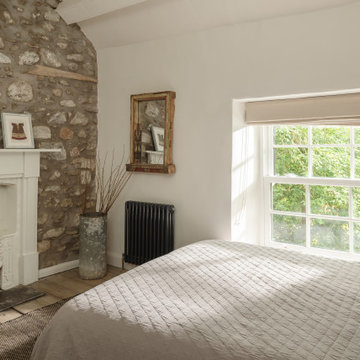
Idées déco pour une chambre d'amis campagne avec un mur blanc, parquet clair, une cheminée standard, un manteau de cheminée en brique et poutres apparentes.
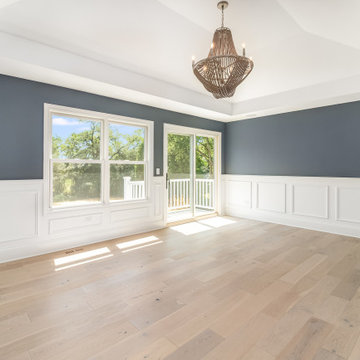
Large master bedroom with white wainscoting, vaulted ceiling, a balcony with sliding glass doors facing the backyard and wide plank flooring.
Inspiration pour une grande chambre parentale rustique avec un mur bleu, parquet clair, un sol beige, un plafond voûté et boiseries.
Inspiration pour une grande chambre parentale rustique avec un mur bleu, parquet clair, un sol beige, un plafond voûté et boiseries.
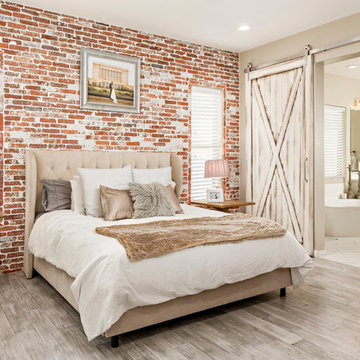
High Res Media
Réalisation d'une chambre parentale champêtre de taille moyenne avec un mur gris, parquet clair et aucune cheminée.
Réalisation d'une chambre parentale champêtre de taille moyenne avec un mur gris, parquet clair et aucune cheminée.
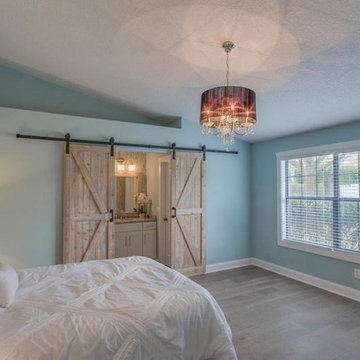
Aménagement d'une chambre parentale campagne de taille moyenne avec un mur bleu, parquet clair et aucune cheminée.
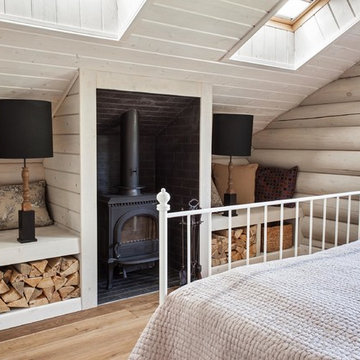
фото Кирилл Овчинников
Idées déco pour une chambre campagne avec un poêle à bois et parquet clair.
Idées déco pour une chambre campagne avec un poêle à bois et parquet clair.
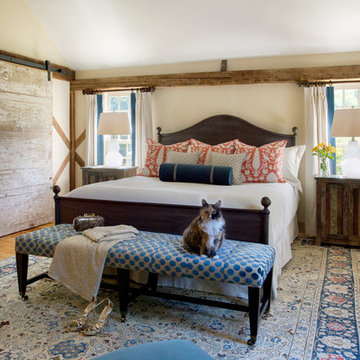
The beautiful, old barn on this Topsfield estate was at risk of being demolished. Before approaching Mathew Cummings, the homeowner had met with several architects about the structure, and they had all told her that it needed to be torn down. Thankfully, for the sake of the barn and the owner, Cummings Architects has a long and distinguished history of preserving some of the oldest timber framed homes and barns in the U.S.
Once the homeowner realized that the barn was not only salvageable, but could be transformed into a new living space that was as utilitarian as it was stunning, the design ideas began flowing fast. In the end, the design came together in a way that met all the family’s needs with all the warmth and style you’d expect in such a venerable, old building.
On the ground level of this 200-year old structure, a garage offers ample room for three cars, including one loaded up with kids and groceries. Just off the garage is the mudroom – a large but quaint space with an exposed wood ceiling, custom-built seat with period detailing, and a powder room. The vanity in the powder room features a vanity that was built using salvaged wood and reclaimed bluestone sourced right on the property.
Original, exposed timbers frame an expansive, two-story family room that leads, through classic French doors, to a new deck adjacent to the large, open backyard. On the second floor, salvaged barn doors lead to the master suite which features a bright bedroom and bath as well as a custom walk-in closet with his and hers areas separated by a black walnut island. In the master bath, hand-beaded boards surround a claw-foot tub, the perfect place to relax after a long day.
In addition, the newly restored and renovated barn features a mid-level exercise studio and a children’s playroom that connects to the main house.
From a derelict relic that was slated for demolition to a warmly inviting and beautifully utilitarian living space, this barn has undergone an almost magical transformation to become a beautiful addition and asset to this stately home.
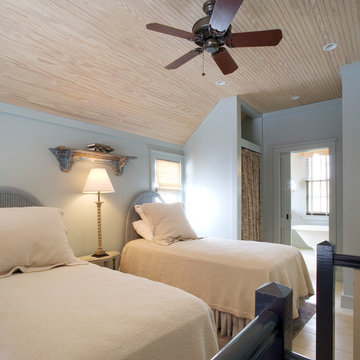
Richard Leo Johnson
Aménagement d'une chambre d'amis campagne avec un mur blanc, parquet clair et aucune cheminée.
Aménagement d'une chambre d'amis campagne avec un mur blanc, parquet clair et aucune cheminée.
Idées déco de chambres campagne avec parquet clair
6
