Idées déco de chambres campagne avec un mur gris
Trier par :
Budget
Trier par:Populaires du jour
161 - 180 sur 2 554 photos
1 sur 3
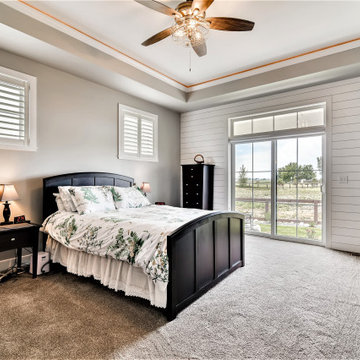
Cette image montre une chambre rustique de taille moyenne avec un mur gris, un sol gris, un plafond décaissé et du lambris de bois.
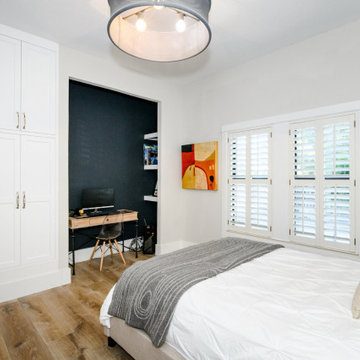
Idée de décoration pour une chambre champêtre de taille moyenne avec un mur gris, un sol en bois brun, aucune cheminée et un sol marron.
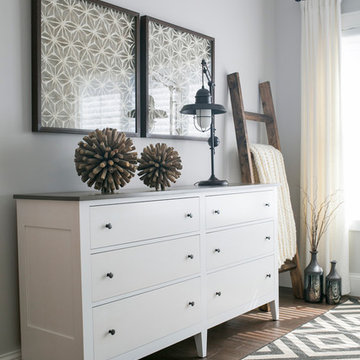
A large custom painted dresser anchors this wall. The art and accessories are all references to nature using neutral colors and natural texture. An indoor-outdoor rug adds a modern touch.
photo by: Beth Skogen
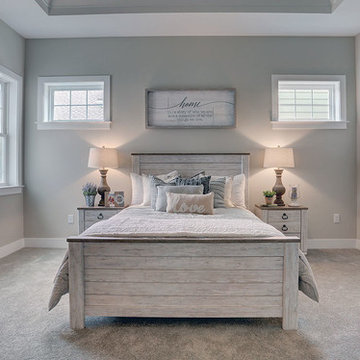
This 2-story Arts & Crafts style home first-floor owner’s suite includes a welcoming front porch and a 2-car rear entry garage. Lofty 10’ ceilings grace the first floor where hardwood flooring flows from the foyer to the great room, hearth room, and kitchen. The great room and hearth room share a see-through gas fireplace with floor-to-ceiling stone surround and built-in bookshelf in the hearth room and in the great room, stone surround to the mantel with stylish shiplap above. The open kitchen features attractive cabinetry with crown molding, Hanstone countertops with tile backsplash, and stainless steel appliances. An elegant tray ceiling adorns the spacious owner’s bedroom. The owner’s bathroom features a tray ceiling, double bowl vanity, tile shower, an expansive closet, and two linen closets. The 2nd floor boasts 2 additional bedrooms, a full bathroom, and a loft.
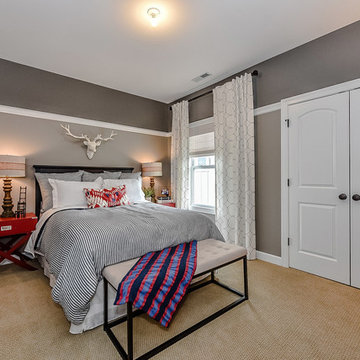
Introducing the Courtyard Collection at Sonoma, located near Ballantyne in Charlotte. These 51 single-family homes are situated with a unique twist, and are ideal for people looking for the lifestyle of a townhouse or condo, without shared walls. Lawn maintenance is included! All homes include kitchens with granite counters and stainless steel appliances, plus attached 2-car garages. Our 3 model homes are open daily! Schools are Elon Park Elementary, Community House Middle, Ardrey Kell High. The Hanna is a 2-story home which has everything you need on the first floor, including a Kitchen with an island and separate pantry, open Family/Dining room with an optional Fireplace, and the laundry room tucked away. Upstairs is a spacious Owner's Suite with large walk-in closet, double sinks, garden tub and separate large shower. You may change this to include a large tiled walk-in shower with bench seat and separate linen closet. There are also 3 secondary bedrooms with a full bath with double sinks.
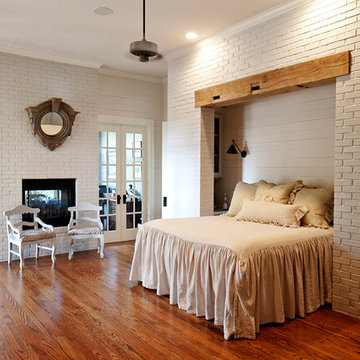
David Basarich
Exemple d'une chambre nature avec un mur gris, parquet foncé, une cheminée double-face et un manteau de cheminée en brique.
Exemple d'une chambre nature avec un mur gris, parquet foncé, une cheminée double-face et un manteau de cheminée en brique.
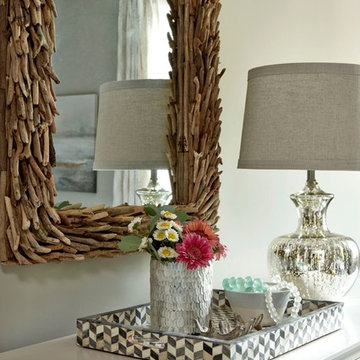
Lauren Rubinstein
Exemple d'une chambre d'amis nature de taille moyenne avec un mur gris, un sol en bois brun et aucune cheminée.
Exemple d'une chambre d'amis nature de taille moyenne avec un mur gris, un sol en bois brun et aucune cheminée.
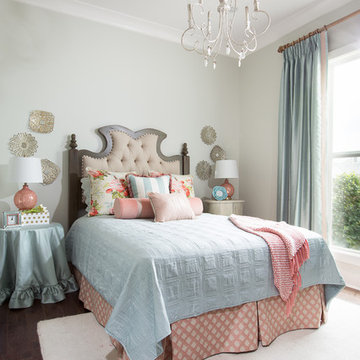
Bright bedroom for a young lady. We started with custom fabrics for euros and accent pillows and then used a ready-made coverlet with a custom tailored bedskirt. The girly solid-wood headboard contrasts with the light fabrics in the space.
Photo Credit: Scott Richard
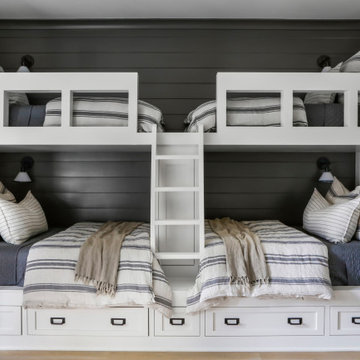
Aménagement d'une grande chambre mansardée ou avec mezzanine campagne avec un mur gris, un sol en bois brun, un sol marron et du lambris de bois.
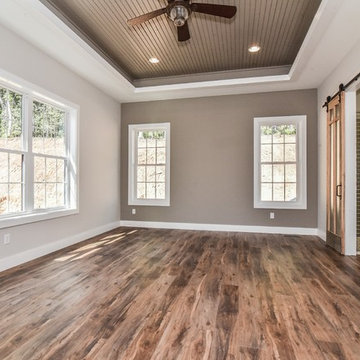
Wonderful modern farmhouse style home. All one level living with a bonus room above the garage. 10 ft ceilings throughout. Incredible open floor plan with fireplace. Spacious kitchen with large pantry. Laundry room fit for a queen with cabinets galore. Tray ceiling in the master suite with lighting and a custom barn door made with reclaimed Barnwood. A spa-like master bath with a free-standing tub and large tiled shower and a closet large enough for the entire family.
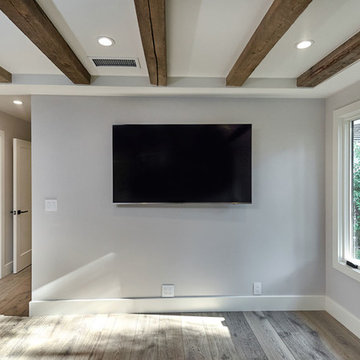
Rough farmhouse ceiling beams in Master Bedroom
Idées déco pour une grande chambre parentale campagne avec un mur gris, un sol en bois brun, une cheminée standard et un sol gris.
Idées déco pour une grande chambre parentale campagne avec un mur gris, un sol en bois brun, une cheminée standard et un sol gris.
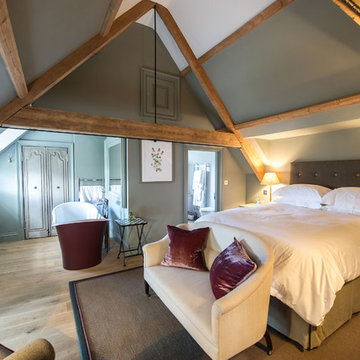
Cette photo montre une chambre parentale nature de taille moyenne avec un mur gris, parquet clair et un sol beige.
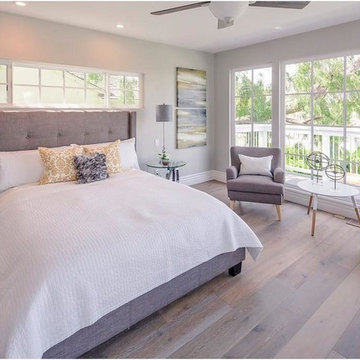
Cette image montre une grande chambre parentale rustique avec un mur gris, un sol en bois brun, aucune cheminée et un sol marron.
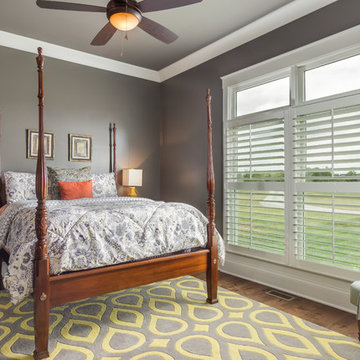
Idée de décoration pour une chambre parentale champêtre de taille moyenne avec un mur gris et parquet foncé.
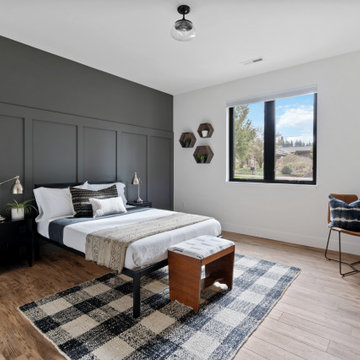
Beautiful Teen bedroom
Aménagement d'une chambre d'amis campagne en bois de taille moyenne avec un mur gris, sol en stratifié et un sol marron.
Aménagement d'une chambre d'amis campagne en bois de taille moyenne avec un mur gris, sol en stratifié et un sol marron.
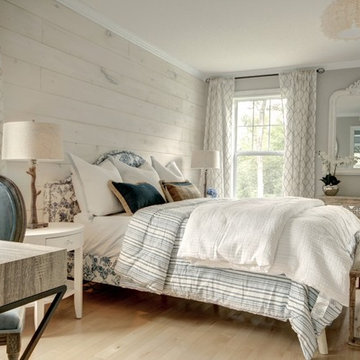
Idée de décoration pour une chambre parentale champêtre de taille moyenne avec un mur gris, un sol en travertin, aucune cheminée et un sol beige.
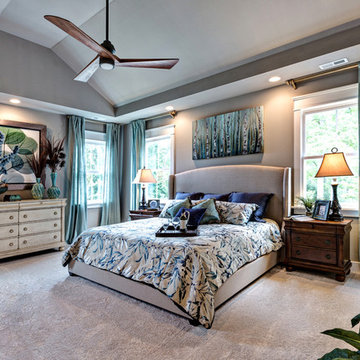
Cette image montre une chambre rustique de taille moyenne avec un mur gris et aucune cheminée.

Cette photo montre une grande chambre nature avec un mur gris, une cheminée double-face, un manteau de cheminée en carrelage, un sol gris, poutres apparentes et du lambris de bois.
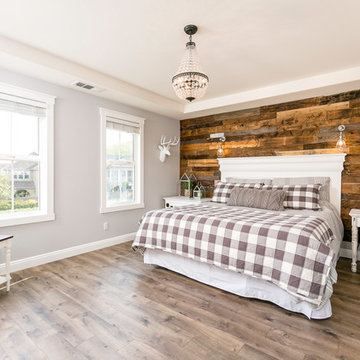
Master bedroom in farmhouse glam with a pallet wall
Idées déco pour une grande chambre parentale campagne avec un mur gris, sol en stratifié et un sol marron.
Idées déco pour une grande chambre parentale campagne avec un mur gris, sol en stratifié et un sol marron.
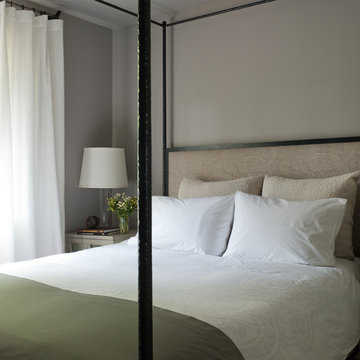
David Duncan Livingston
www.davidduncanlivingston.com
Exemple d'une petite chambre d'amis nature avec un mur gris et parquet clair.
Exemple d'une petite chambre d'amis nature avec un mur gris et parquet clair.
Idées déco de chambres campagne avec un mur gris
9