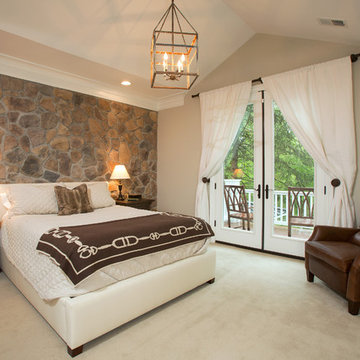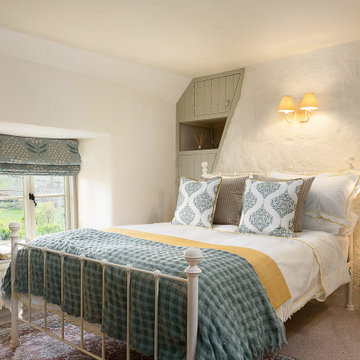Idées déco de chambres campagne avec un sol beige
Trier par :
Budget
Trier par:Populaires du jour
161 - 180 sur 2 142 photos
1 sur 3
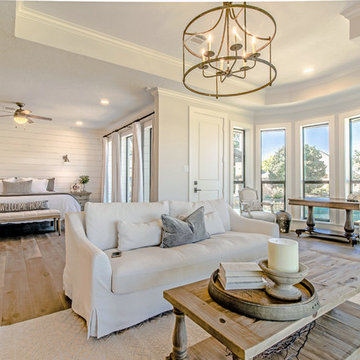
Reality Exposure Photography
Exemple d'une chambre parentale nature avec un mur blanc, parquet clair et un sol beige.
Exemple d'une chambre parentale nature avec un mur blanc, parquet clair et un sol beige.
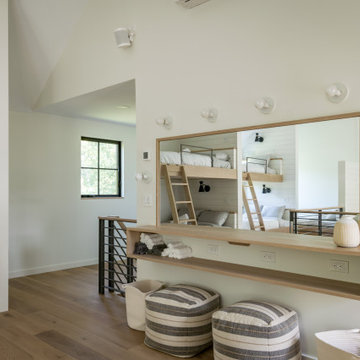
Envinity’s Trout Road project combines energy efficiency and nature, as the 2,732 square foot home was designed to incorporate the views of the natural wetland area and connect inside to outside. The home has been built for entertaining, with enough space to sleep a small army and (6) bathrooms and large communal gathering spaces inside and out.
In partnership with StudioMNMLST
Architect: Darla Lindberg
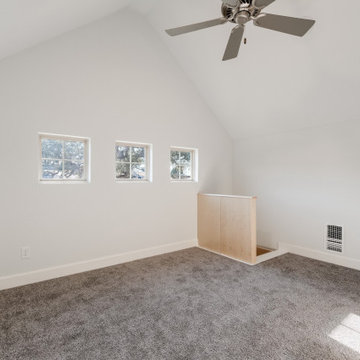
Aménagement d'une grande chambre campagne avec un mur gris, un sol beige et un plafond voûté.
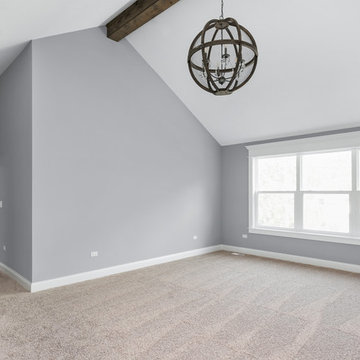
DJK Custom Homes, Inc.
Idées déco pour une très grande chambre campagne avec un mur gris et un sol beige.
Idées déco pour une très grande chambre campagne avec un mur gris et un sol beige.
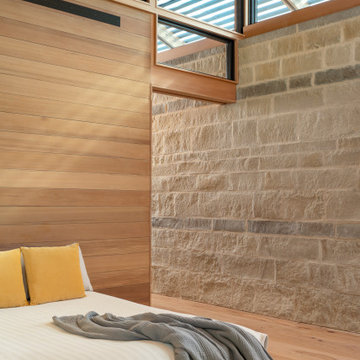
Idées déco pour une chambre campagne en bois avec un mur marron, parquet clair, un sol beige, un plafond voûté et un plafond en bois.
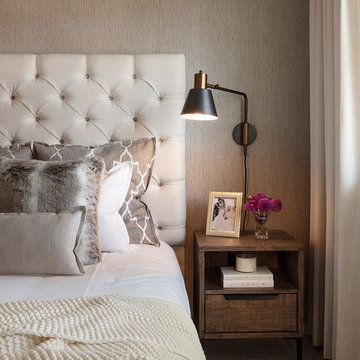
Architectural Consulting, Exterior Finishes, Interior Finishes, Showsuite
Town Home Development, Surrey BC
Park Ridge Homes, Raef Grohne Photographer
Exemple d'une petite chambre nature avec un mur blanc, aucune cheminée et un sol beige.
Exemple d'une petite chambre nature avec un mur blanc, aucune cheminée et un sol beige.
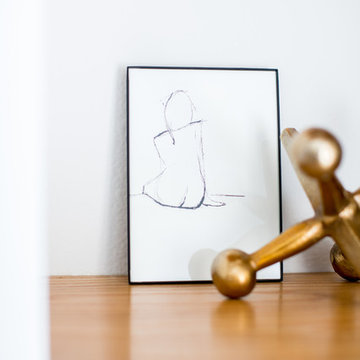
Home office with custom builtins, murphy bed, and desk.
Custom walnut headboard, oak shelves
Idée de décoration pour une chambre champêtre de taille moyenne avec un mur blanc et un sol beige.
Idée de décoration pour une chambre champêtre de taille moyenne avec un mur blanc et un sol beige.
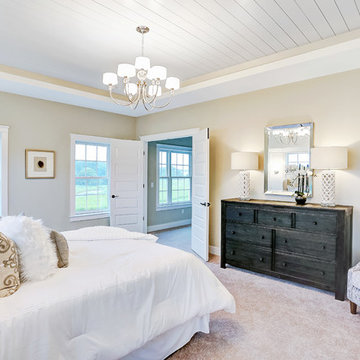
Designer details abound in this custom 2-story home with craftsman style exterior complete with fiber cement siding, attractive stone veneer, and a welcoming front porch. In addition to the 2-car side entry garage with finished mudroom, a breezeway connects the home to a 3rd car detached garage. Heightened 10’ceilings grace the 1st floor and impressive features throughout include stylish trim and ceiling details. The elegant Dining Room to the front of the home features a tray ceiling and craftsman style wainscoting with chair rail. Adjacent to the Dining Room is a formal Living Room with cozy gas fireplace. The open Kitchen is well-appointed with HanStone countertops, tile backsplash, stainless steel appliances, and a pantry. The sunny Breakfast Area provides access to a stamped concrete patio and opens to the Family Room with wood ceiling beams and a gas fireplace accented by a custom surround. A first-floor Study features trim ceiling detail and craftsman style wainscoting. The Owner’s Suite includes craftsman style wainscoting accent wall and a tray ceiling with stylish wood detail. The Owner’s Bathroom includes a custom tile shower, free standing tub, and oversized closet.
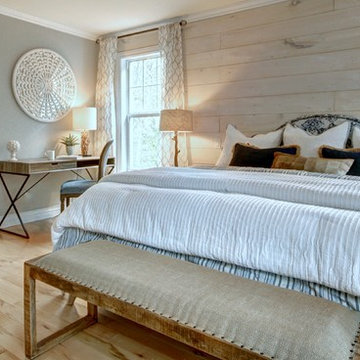
Cette image montre une chambre parentale rustique de taille moyenne avec un mur gris, un sol en travertin, aucune cheminée et un sol beige.
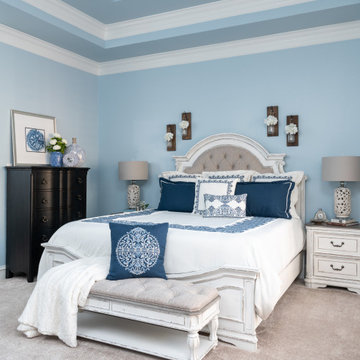
Shades of blue in this master bedroom create a calming retreat. In combination with antique white, black and taupe, it conveys drama and contrast. The peaceful space uses floral and geometric embroidery. The button tufted headboard produces texture. Traditional accents and rustic finishes were used to complete the farmhouse aesthetic.
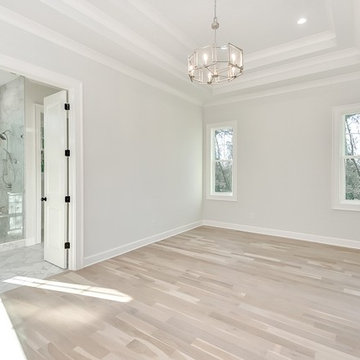
Idées déco pour une grande chambre parentale campagne avec un mur gris, parquet clair, aucune cheminée et un sol beige.

blue accent wall, cozy farmhouse master bedroom with natural wood accents.
Cette image montre une chambre rustique de taille moyenne avec un mur blanc, un sol beige et du lambris.
Cette image montre une chambre rustique de taille moyenne avec un mur blanc, un sol beige et du lambris.

Custom board and batten designed and installed in this master bedroom.
Réalisation d'une chambre champêtre de taille moyenne avec un mur bleu, aucune cheminée, un sol beige et un plafond décaissé.
Réalisation d'une chambre champêtre de taille moyenne avec un mur bleu, aucune cheminée, un sol beige et un plafond décaissé.

Idée de décoration pour une chambre champêtre de taille moyenne avec un mur blanc et un sol beige.
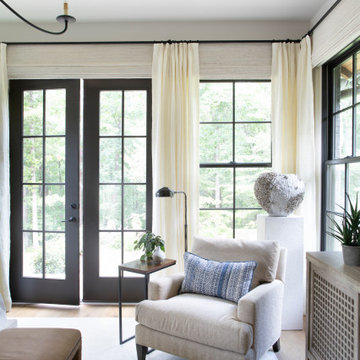
Cette image montre une grande chambre parentale rustique avec un mur blanc, parquet clair, aucune cheminée et un sol beige.
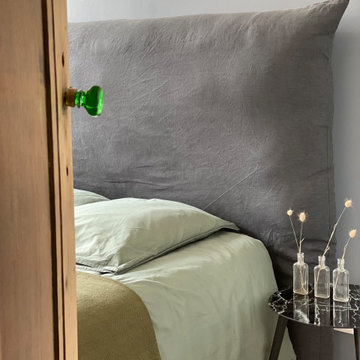
Les portes d’origine ont été décapées et les poignées chinées.
Cette chambre sobre et douilette apporte une ambiance calme et apaisante.
Exemple d'une chambre d'amis grise et blanche nature de taille moyenne avec un mur gris, parquet clair, une cheminée, tous types de manteaux de cheminée, un sol beige, différents designs de plafond, différents habillages de murs et dressing.
Exemple d'une chambre d'amis grise et blanche nature de taille moyenne avec un mur gris, parquet clair, une cheminée, tous types de manteaux de cheminée, un sol beige, différents designs de plafond, différents habillages de murs et dressing.
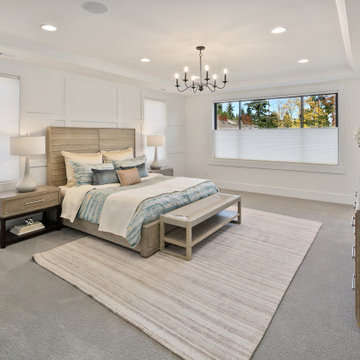
The Kelso's Primary Bedroom exudes a sense of elegance and modern charm. The black and iron chandeliers suspended from the ceiling serve as striking focal points, casting a warm and inviting glow throughout the room. The black windows add a touch of sophistication and contrast against the light-toned walls. Blue bed sheets bring a pop of color and create a tranquil atmosphere. The soft gray carpet covers the floor, providing a cozy and comfortable feel, while the light gray rug adds texture and visual interest. The light hardwood bed frame complements the overall color scheme and adds a natural element to the space. A round black wood mirror adorns one of the walls, adding depth and enhancing the room's aesthetic appeal. The tray ceiling adds architectural interest and offers the opportunity for creative lighting arrangements. The white baseboard and white wainscoting wall provide a clean and crisp backdrop, adding a touch of sophistication. White blinds on the windows allow for privacy and control of natural light. The white window trim frames the views and complements the overall color scheme. A wicker bench provides additional seating and a touch of organic texture. The Kelso's Primary Bedroom is a harmonious blend of modern elements, calming hues, and refined details, creating a serene and stylish retreat.
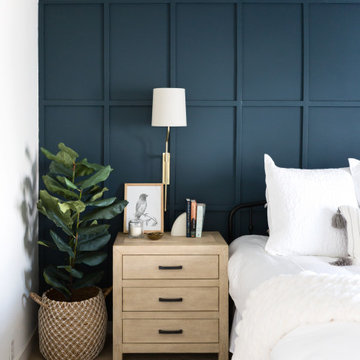
blue accent wall, cozy farmhouse master bedroom with natural wood accents.
Idées déco pour une chambre campagne de taille moyenne avec un mur blanc et un sol beige.
Idées déco pour une chambre campagne de taille moyenne avec un mur blanc et un sol beige.
Idées déco de chambres campagne avec un sol beige
9
