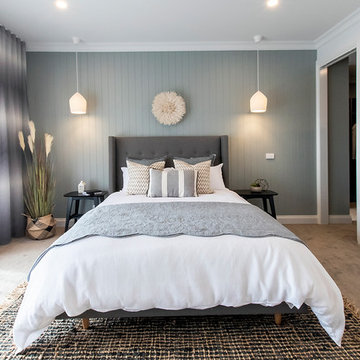Idées déco de chambres campagne avec un sol beige
Trier par :
Budget
Trier par:Populaires du jour
121 - 140 sur 2 136 photos
1 sur 3
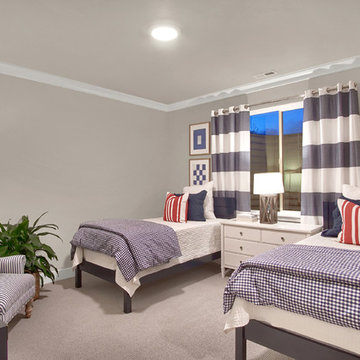
Cute nautical boy's bedroom with twin beds and large furniture pieces.
Inspiration pour une chambre rustique de taille moyenne avec un mur gris et un sol beige.
Inspiration pour une chambre rustique de taille moyenne avec un mur gris et un sol beige.
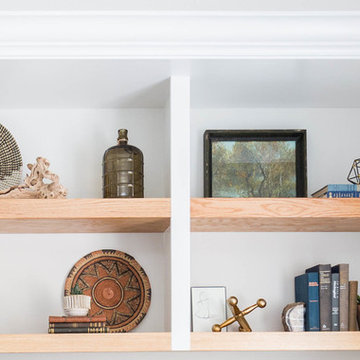
Home office with custom builtins, murphy bed, and desk.
Custom walnut headboard, oak shelves
Cette photo montre une chambre nature de taille moyenne avec un mur blanc et un sol beige.
Cette photo montre une chambre nature de taille moyenne avec un mur blanc et un sol beige.
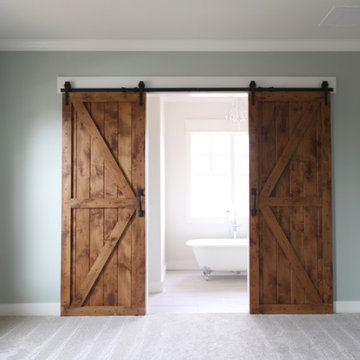
Sarah Baker Photos
Réalisation d'une grande chambre champêtre avec un mur bleu, aucune cheminée et un sol beige.
Réalisation d'une grande chambre champêtre avec un mur bleu, aucune cheminée et un sol beige.
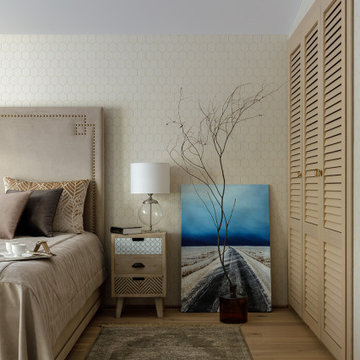
дачный дом из рубленого бревна с камышовой крышей
Aménagement d'une grande chambre parentale campagne avec un mur beige, un sol en bois brun, aucune cheminée et un sol beige.
Aménagement d'une grande chambre parentale campagne avec un mur beige, un sol en bois brun, aucune cheminée et un sol beige.
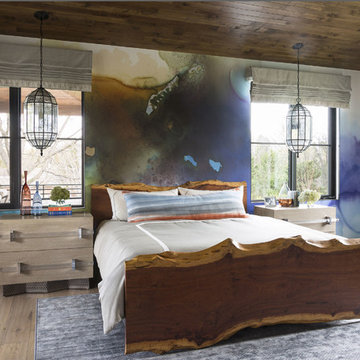
The modern appearance of Western Window Systems windows complement the offbeat interior design of this bedroom.
Idée de décoration pour une chambre champêtre avec un mur multicolore, parquet clair et un sol beige.
Idée de décoration pour une chambre champêtre avec un mur multicolore, parquet clair et un sol beige.
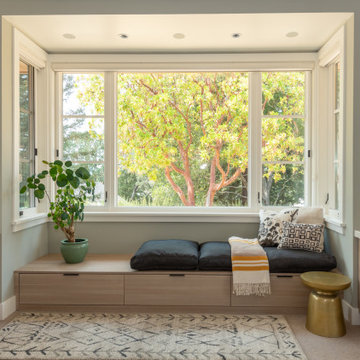
This home in Napa off Silverado was rebuilt after burning down in the 2017 fires. Architect David Rulon, a former associate of Howard Backen, known for this Napa Valley industrial modern farmhouse style. Composed in mostly a neutral palette, the bones of this house are bathed in diffused natural light pouring in through the clerestory windows. Beautiful textures and the layering of pattern with a mix of materials add drama to a neutral backdrop. The homeowners are pleased with their open floor plan and fluid seating areas, which allow them to entertain large gatherings. The result is an engaging space, a personal sanctuary and a true reflection of it's owners' unique aesthetic.
Inspirational features are metal fireplace surround and book cases as well as Beverage Bar shelving done by Wyatt Studio, painted inset style cabinets by Gamma, moroccan CLE tile backsplash and quartzite countertops.
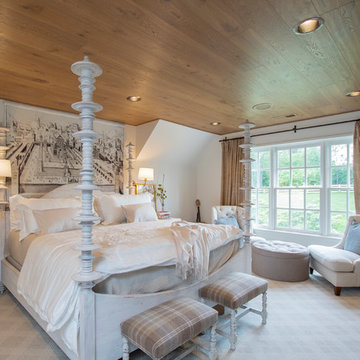
Aménagement d'une chambre campagne de taille moyenne avec un mur blanc et un sol beige.
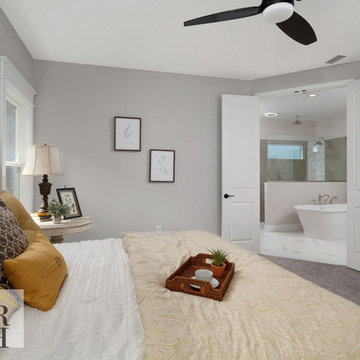
Master Bedroom with large Master Bath and Walk-in Closet
Idée de décoration pour une chambre champêtre de taille moyenne avec un mur blanc et un sol beige.
Idée de décoration pour une chambre champêtre de taille moyenne avec un mur blanc et un sol beige.
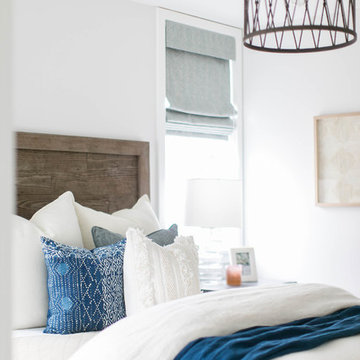
Build: Graystone Custom Builders, Interior Design: Blackband Design, Photography: Ryan Garvin
Réalisation d'une chambre d'amis champêtre de taille moyenne avec un mur blanc, un sol en bois brun et un sol beige.
Réalisation d'une chambre d'amis champêtre de taille moyenne avec un mur blanc, un sol en bois brun et un sol beige.
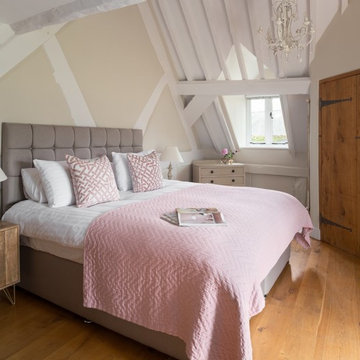
Unique Home Stays
Cette photo montre une chambre grise et rose nature de taille moyenne avec un mur beige, parquet clair et un sol beige.
Cette photo montre une chambre grise et rose nature de taille moyenne avec un mur beige, parquet clair et un sol beige.
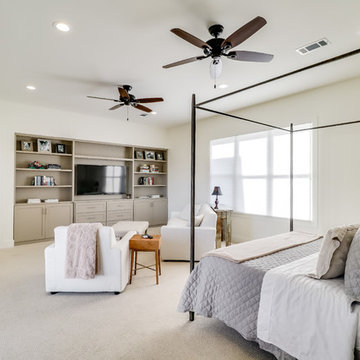
Exemple d'une grande chambre nature avec un mur blanc, aucune cheminée et un sol beige.
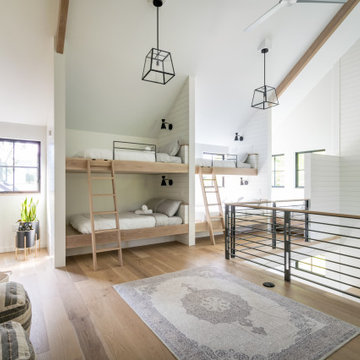
Envinity’s Trout Road project combines energy efficiency and nature, as the 2,732 square foot home was designed to incorporate the views of the natural wetland area and connect inside to outside. The home has been built for entertaining, with enough space to sleep a small army and (6) bathrooms and large communal gathering spaces inside and out.
In partnership with StudioMNMLST
Architect: Darla Lindberg
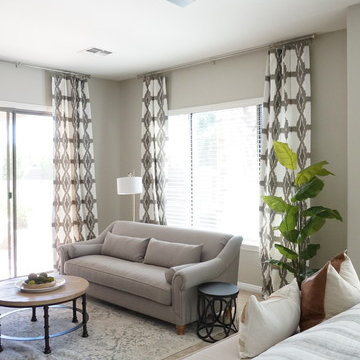
This Master Retreat area is relaxing with calming colors. Grays, beiges and mixes of woods as texture and a layered effect that soothes while you go to sleep.
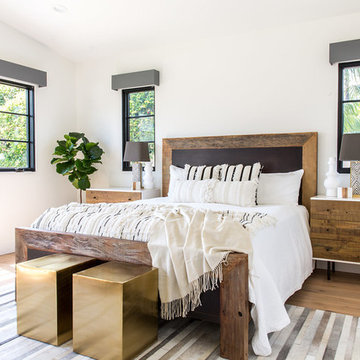
Marisa Vitale Photography
www.marisavitale.com
Inspiration pour une grande chambre parentale rustique avec un mur blanc, parquet clair, aucune cheminée et un sol beige.
Inspiration pour une grande chambre parentale rustique avec un mur blanc, parquet clair, aucune cheminée et un sol beige.
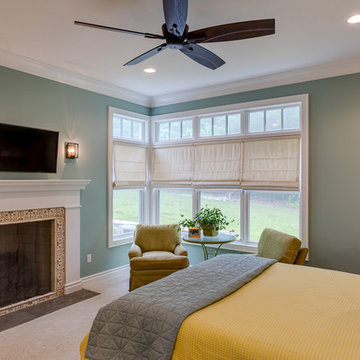
Kevin Meechan
Aménagement d'une grande chambre parentale campagne avec un mur bleu, un sol en carrelage de porcelaine, une cheminée standard, un manteau de cheminée en carrelage et un sol beige.
Aménagement d'une grande chambre parentale campagne avec un mur bleu, un sol en carrelage de porcelaine, une cheminée standard, un manteau de cheminée en carrelage et un sol beige.
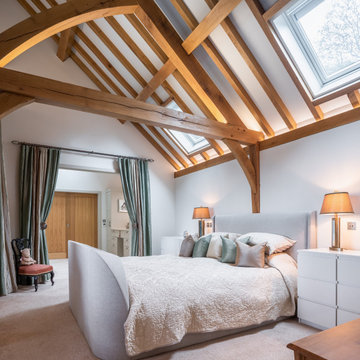
Cette photo montre une chambre avec moquette nature avec un mur blanc, un sol beige, poutres apparentes et un plafond voûté.
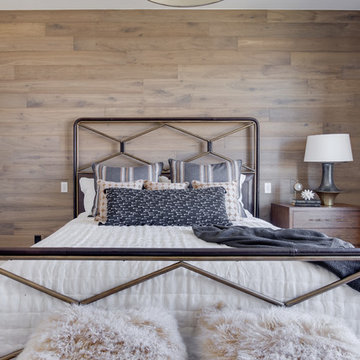
Interior Designer: Simons Design Studio
Builder: Magleby Construction
Photography: Allison Niccum
Inspiration pour une chambre rustique avec un mur beige, aucune cheminée et un sol beige.
Inspiration pour une chambre rustique avec un mur beige, aucune cheminée et un sol beige.
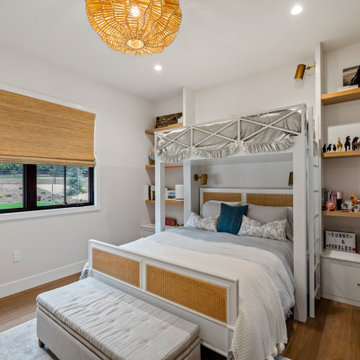
Our clients wanted the ultimate modern farmhouse custom dream home. They found property in the Santa Rosa Valley with an existing house on 3 ½ acres. They could envision a new home with a pool, a barn, and a place to raise horses. JRP and the clients went all in, sparing no expense. Thus, the old house was demolished and the couple’s dream home began to come to fruition.
The result is a simple, contemporary layout with ample light thanks to the open floor plan. When it comes to a modern farmhouse aesthetic, it’s all about neutral hues, wood accents, and furniture with clean lines. Every room is thoughtfully crafted with its own personality. Yet still reflects a bit of that farmhouse charm.
Their considerable-sized kitchen is a union of rustic warmth and industrial simplicity. The all-white shaker cabinetry and subway backsplash light up the room. All white everything complimented by warm wood flooring and matte black fixtures. The stunning custom Raw Urth reclaimed steel hood is also a star focal point in this gorgeous space. Not to mention the wet bar area with its unique open shelves above not one, but two integrated wine chillers. It’s also thoughtfully positioned next to the large pantry with a farmhouse style staple: a sliding barn door.
The master bathroom is relaxation at its finest. Monochromatic colors and a pop of pattern on the floor lend a fashionable look to this private retreat. Matte black finishes stand out against a stark white backsplash, complement charcoal veins in the marble looking countertop, and is cohesive with the entire look. The matte black shower units really add a dramatic finish to this luxurious large walk-in shower.
Photographer: Andrew - OpenHouse VC
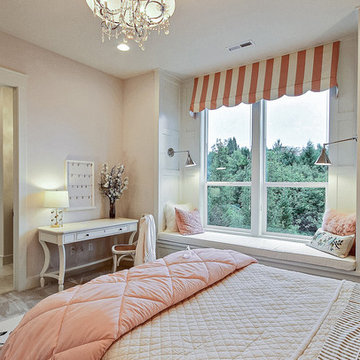
Inspired by the majesty of the Northern Lights and this family's everlasting love for Disney, this home plays host to enlighteningly open vistas and playful activity. Like its namesake, the beloved Sleeping Beauty, this home embodies family, fantasy and adventure in their truest form. Visions are seldom what they seem, but this home did begin 'Once Upon a Dream'. Welcome, to The Aurora.
Idées déco de chambres campagne avec un sol beige
7
