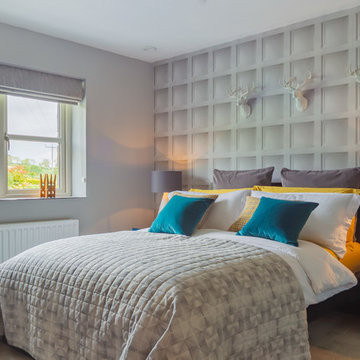Idées déco de chambres campagne avec un sol beige
Trier par :
Budget
Trier par:Populaires du jour
41 - 60 sur 2 136 photos
1 sur 3
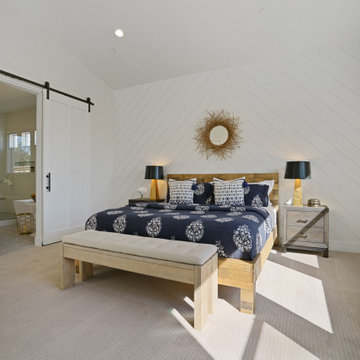
Master Suite with Herringbone Shiplap accent wall in white, herringbone barn door to master bath and lots of natural light.
Idée de décoration pour une chambre champêtre de taille moyenne avec un mur blanc, un sol beige, un plafond voûté et du lambris de bois.
Idée de décoration pour une chambre champêtre de taille moyenne avec un mur blanc, un sol beige, un plafond voûté et du lambris de bois.
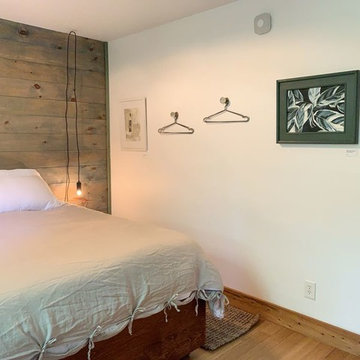
Aménagement d'une petite chambre campagne avec un mur blanc, parquet clair, aucune cheminée et un sol beige.
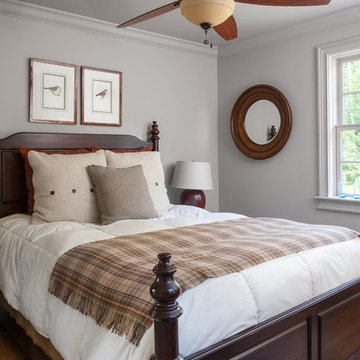
Ryan Bent, Polly Raine
Cette photo montre une chambre avec moquette nature avec un mur gris, aucune cheminée et un sol beige.
Cette photo montre une chambre avec moquette nature avec un mur gris, aucune cheminée et un sol beige.
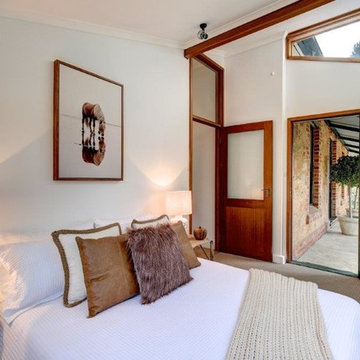
Shane Harris. http://archimagery.com.au
Réalisation d'une petite chambre champêtre avec un mur blanc et un sol beige.
Réalisation d'une petite chambre champêtre avec un mur blanc et un sol beige.
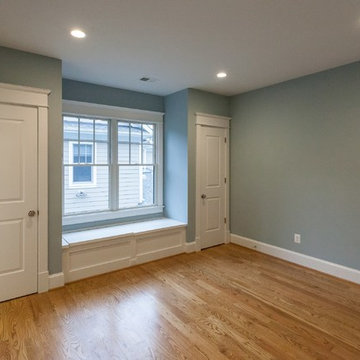
Cette photo montre une chambre d'amis nature avec un mur vert, parquet clair et un sol beige.
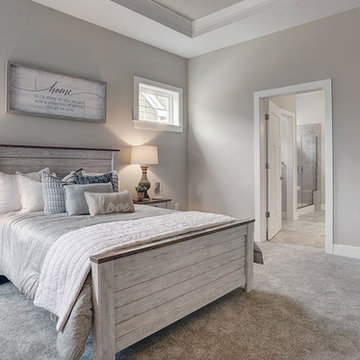
This 2-story Arts & Crafts style home first-floor owner’s suite includes a welcoming front porch and a 2-car rear entry garage. Lofty 10’ ceilings grace the first floor where hardwood flooring flows from the foyer to the great room, hearth room, and kitchen. The great room and hearth room share a see-through gas fireplace with floor-to-ceiling stone surround and built-in bookshelf in the hearth room and in the great room, stone surround to the mantel with stylish shiplap above. The open kitchen features attractive cabinetry with crown molding, Hanstone countertops with tile backsplash, and stainless steel appliances. An elegant tray ceiling adorns the spacious owner’s bedroom. The owner’s bathroom features a tray ceiling, double bowl vanity, tile shower, an expansive closet, and two linen closets. The 2nd floor boasts 2 additional bedrooms, a full bathroom, and a loft.
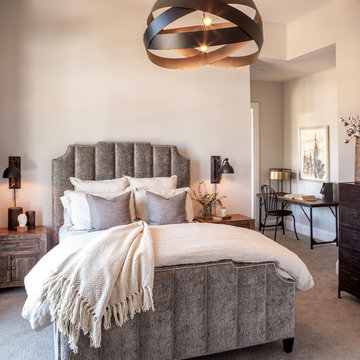
This beautiful showcase home offers a blend of crisp, uncomplicated modern lines and a touch of farmhouse architectural details. The 5,100 square feet single level home with 5 bedrooms, 3 ½ baths with a large vaulted bonus room over the garage is delightfully welcoming.
For more photos of this project visit our website: https://wendyobrienid.com.
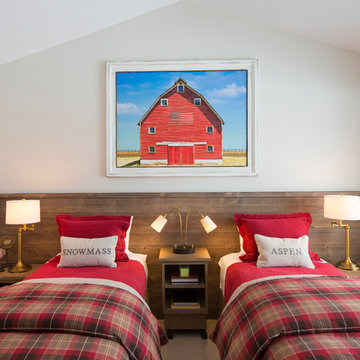
Kid's bedroom featuring wall to wall Colorado Beetle kill spruce headboard with two twin XL beds which can be pushed together to make a king-size bed.
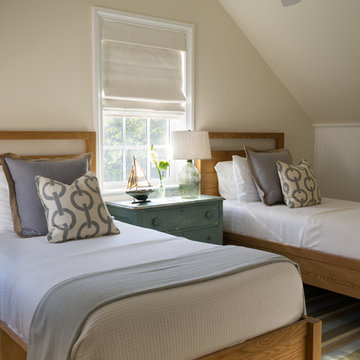
Eric Roth
Idée de décoration pour une chambre d'amis champêtre de taille moyenne avec un mur beige, un sol en bois brun, aucune cheminée et un sol beige.
Idée de décoration pour une chambre d'amis champêtre de taille moyenne avec un mur beige, un sol en bois brun, aucune cheminée et un sol beige.
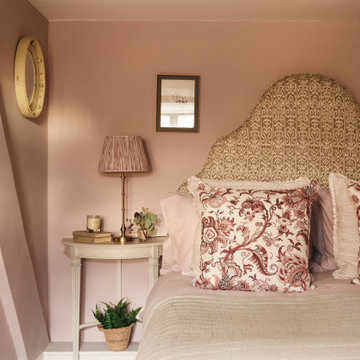
This listed property underwent a redesign, creating a home that truly reflects the timeless beauty of the Cotswolds. We added layers of texture through the use of natural materials, colours sympathetic to the surroundings to bring warmth and rustic antique pieces.
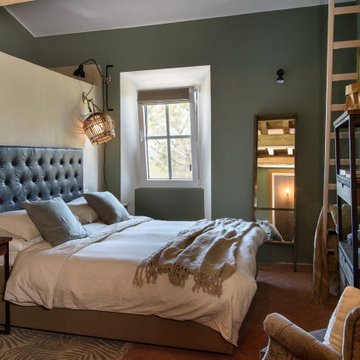
One of 6 Master Bedrooms in Casale della Luna - 180x200cm Hotel Bed, Brand : NILSON, En-Suite Bathroom and lots of comfort - Tuscany Views
Inspiration pour une grande chambre parentale rustique avec un mur vert, tomettes au sol, aucune cheminée, un sol beige et un plafond en bois.
Inspiration pour une grande chambre parentale rustique avec un mur vert, tomettes au sol, aucune cheminée, un sol beige et un plafond en bois.
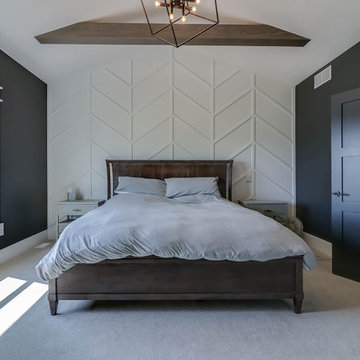
Idées déco pour une grande chambre campagne avec un mur gris, un sol beige et aucune cheminée.
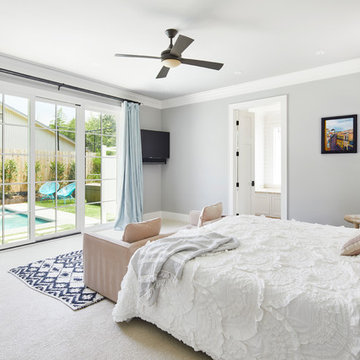
Woodmont Ave. Residence Master Bedroom. Construction by RisherMartin Fine Homes. Photography by Andrea Calo. Landscaping by West Shop Design.
Réalisation d'une grande chambre champêtre avec un mur blanc et un sol beige.
Réalisation d'une grande chambre champêtre avec un mur blanc et un sol beige.
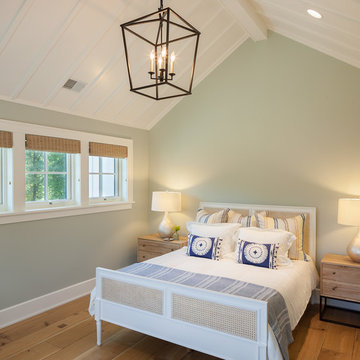
Nestled in the countryside and designed to accommodate a multi-generational family, this custom compound boasts a nearly 5,000 square foot main residence, an infinity pool with luscious landscaping, a guest and pool house as well as a pole barn. The spacious, yet cozy flow of the main residence fits perfectly with the farmhouse style exterior. The gourmet kitchen with separate bakery kitchen offers built-in banquette seating for casual dining and is open to a cozy dining room for more formal meals enjoyed in front of the wood-burning fireplace. Completing the main level is a library, mudroom and living room with rustic accents throughout. The upper level features a grand master suite, a guest bedroom with dressing room, a laundry room as well as a sizable home office. The lower level has a fireside sitting room that opens to the media and exercise rooms by custom-built sliding barn doors. The quaint guest house has a living room, dining room and full kitchen, plus an upper level with two bedrooms and a full bath, as well as a wrap-around porch overlooking the infinity edge pool and picturesque landscaping of the estate.

Master bedroom with reclaimed wood wall covering, eclectic lighting and custom built limestone plaster fireplace.
For more photos of this project visit our website: https://wendyobrienid.com.
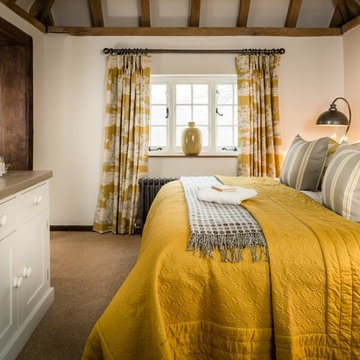
Réalisation d'une chambre champêtre de taille moyenne avec un mur blanc et un sol beige.
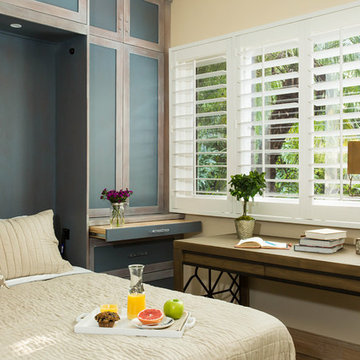
The custom-built Murphy Bed was designed with charging stations inside the headboard, overhead reading lights, and pull out nightstand shelves. It also has ample walking room on both sides of the bed.
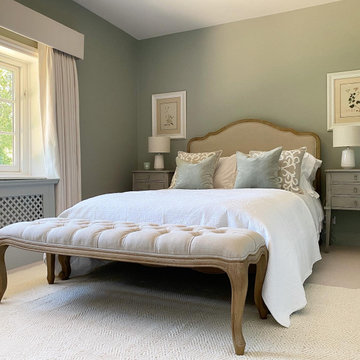
Inspiration pour une chambre rustique avec un mur vert et un sol beige.
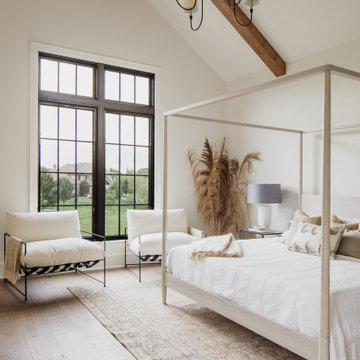
This fall, Amethyst had the opportunity to partner with Freeman Custom Homes of Kansas City to furnish this 5000 sq ft European Modern designed home for the Artisan Home Tour 2020!
Every square inch of this home was magical -- from the secret staircase in the master bath leading to a private shuttered plunge pool to the vaulted kitchen with sky high mushroom colored cabinetry and handmade zellige tile.
We met the builders during the cabinetry phase and watching their final, thoughtful design details evolve was such full of over-the-top surprises like the unique valet-like storage in the entry and limestone fireplace!
As soon as we saw their vision for the home, we knew our furnishings would be a great match as our design style celebrates handmade rugs, artisan handmade custom seating, old-meets-new art, and let's be honest -- we love to go big! They trusted us to do our thing on the entire main level and we enjoyed every minute.
The load in took 3 full trucks and fortunately for us -- the homeowners fell in love with several pieces so our uninstall trip was significantly lighter. I think we were all a little emotional leaving this masterpiece but sooooo happy for the owners and just hoping we get invited to a Christmas party...
Here are some of the highlights -- 90% of the furnishings and rugs were from our shop and we filled in the gaps with some extra special pieces!
Idées déco de chambres campagne avec un sol beige
3
