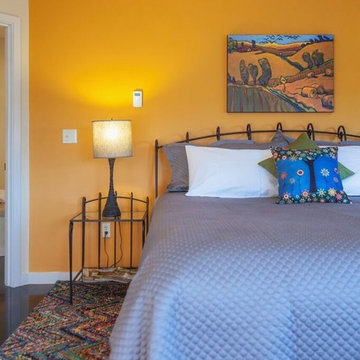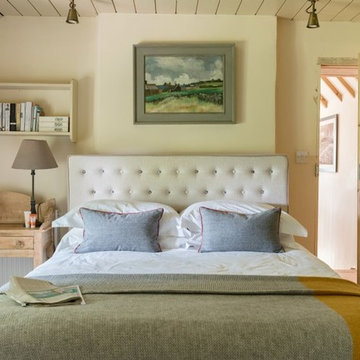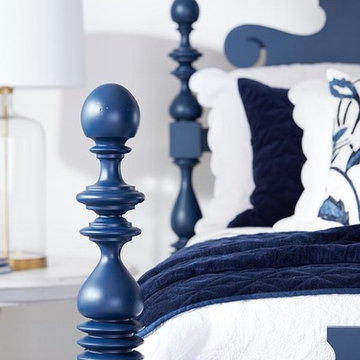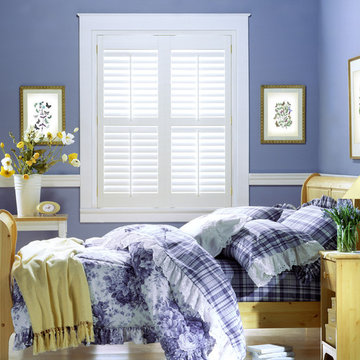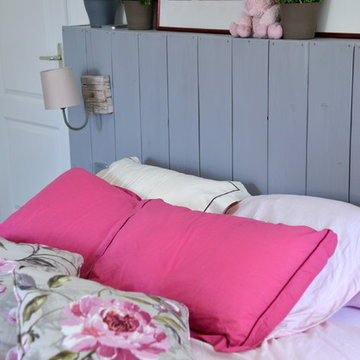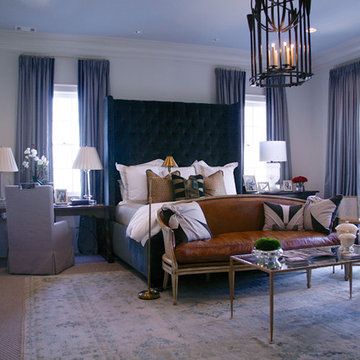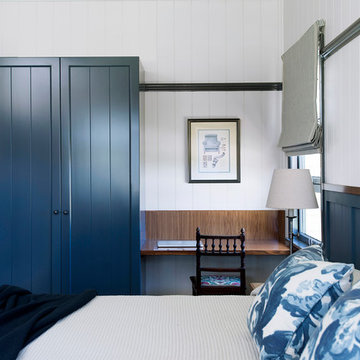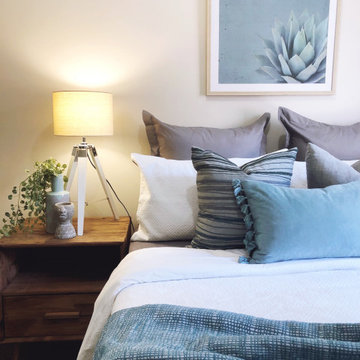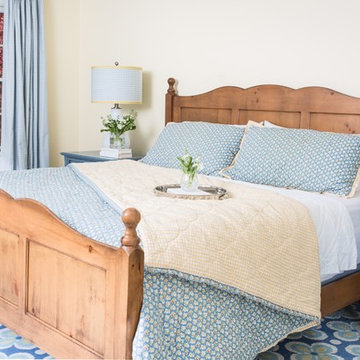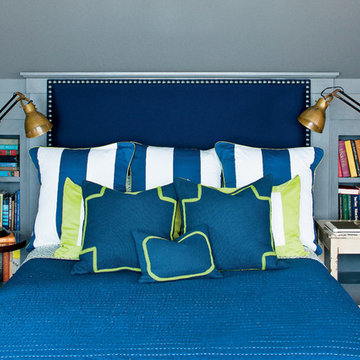Idées déco de chambres campagne bleues
Trier par :
Budget
Trier par:Populaires du jour
41 - 60 sur 414 photos
1 sur 3

Master bedroom is where the old upstairs a
1950's addition was built. It used to be the living and dining rooms and is now a large master with study area and bath and walk in closets
Aaron Thompson photographer
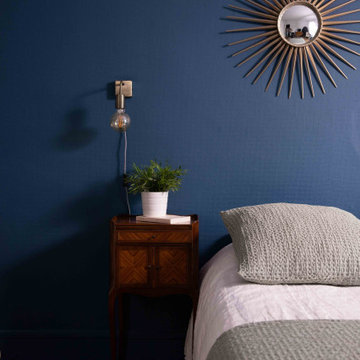
La teinte Ondée vient parfaitement habiller le mur de cette chambre !
Inspiration pour une chambre parentale rustique de taille moyenne avec un mur bleu.
Inspiration pour une chambre parentale rustique de taille moyenne avec un mur bleu.
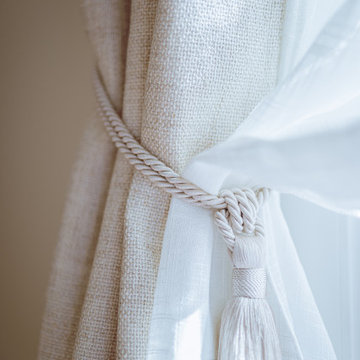
Dans cette suite parentale, le placard en dur a été déposé.
Une tête de lit sur-mesure a été réalisé grâce à des tasseaux de MDF. Posés sur murs et plafond, ils donnent à la pièce une toute autre perspective. Pour garder ce charme du provençale, une tringle avec coussins suspendus a été placé sur les tasseaux, apportant un peu de douceur à l'ensemble. Un mélange parfait entre charme de l'ancien et modernité.
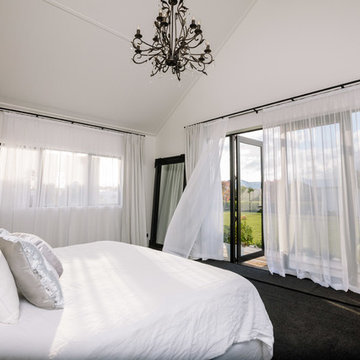
The Official Photographers - Aaron & Shannon Radford
Inspiration pour une chambre rustique avec un mur blanc et un sol gris.
Inspiration pour une chambre rustique avec un mur blanc et un sol gris.
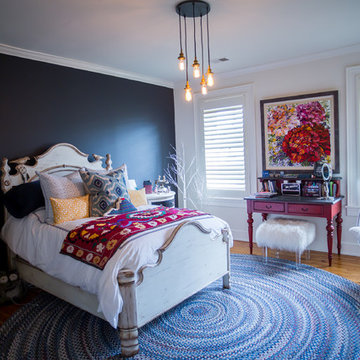
Cette photo montre une chambre d'amis nature de taille moyenne avec un mur bleu, parquet clair, un sol marron et aucune cheminée.
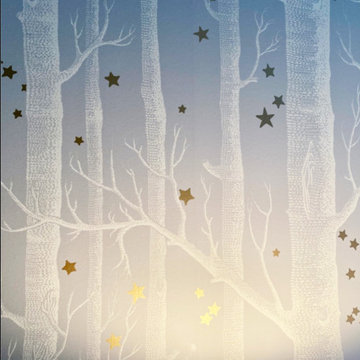
This "Dream" room was designed for a young girl, which she can easily grow into with a few simple changes in bedding and accents. Cole & Son's Woods and Stars was selected as a feature wall in a pretty pale blue, a nod to the surrounding woods and adding an ethereal touch. The ceiling was painted to match the walls, for a fully enveloped feeling. Rainbows and Unicorns abound in this fantasy forest. A secret playroom hides behind the spare closet's doors, with a dreamy sky overhead, complete with a fluffy cloud pendant. The loveseat pulls out into a twin bed for sleep overs.
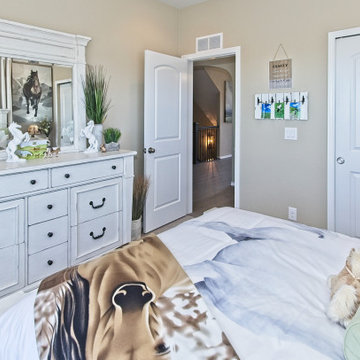
The Home
The Sequoia is making its official debut! This beautiful two-story, main level master suite home offers luxurious and energy efficient living that appeals to all. The open floor plan is a perfect fit for those who love to entertain, enjoy having family and friends visit or stay, or are seeking multi-generational living.
This home exudes grandeur and elegance with its high ceilings, entry overlook, and two-story great room. The foyer beckons you to an expansive great room with an abundance of windows to view those beautiful Colorado sunsets. Adjoining is a spacious dining area and beautiful chef’s kitchen featuring designer cabinetry, wall ovens and gas range that are perfect for lovers of culinary – offering plenty of space to prepare all things food! Elegant arches, crisp colors in fixtures and finishes, granite and quartz, stunning wood floors and sophisticated design pull this masterpiece together. The finished basement welcomes many activities such as kids’ homework and play-time, family movie nights, watch parties for The Big Game and so much more! The Sequoia offers the ability to have two master suites for added space. The main-level location offers you a sanctuary of peace while adjoining to a luxurious bathroom area that includes two walk-in closets. The upper-level master retreat offers a spacious sitting area and five-piece bath, giving you that spa-like experience from your own home. The vibrant and unique architecture of this multigenerational home is composed of elegant touches and craftsmanship from the inside and out! With views of Pikes Peak, tree-lined sidewalks, and one of the best locations in eastern Colorado Springs, the premier neighborhood of Stonebridge at Meridian Ranch is the perfect frosting for this home. Don’t forget that all of our homes are HERS rated!
Our Meridian Ranch homesites located in Stonebridge have convenient access to the newest neighborhood parks and amenities. Running and walking trails, access to the private lodge, and plentiful open spaces make Stonebridge a premier community in the region! Covington Homes at Stonebridge in Meridian Ranch is a smart choice for anyone seeking to live the ‘Good Life.’
The Builder
Doing the right things, the right way - that is who we are. Creating a better way of living – that is what we do. Covington Homes is a local and family owned business committed to creating community. The Covington team continues to bring beautiful and exceptionally well-built homes and communities to eastern Colorado Springs and El Paso County with the hard work and dedication of our awardwinning team. As a result, our homes stand the test of time. At Covington Homes, we are focused on creating community. We are known as the builder with the highest level of customer care that can be found. Our homes are well thought out, fully planned and exceptionally executed. Covington Homes is currently building in District 20 at Wolf Ranch, in District 49 at Banning Lewis Ranch, in Stonebridge at Meridian Ranch and our newest community in North Carefree, the Gardens.
The Interior Design
The Sequoia is simple and understated luxury, topped off with modern farmhouse appeal. Designed with form, function and livability in mind, this amazing layout appeals to all. In a world that is ever-changing and hectic (social media, technology and increased demands), this home is designed to calm and sooth the soul once you step inside. Designer Grace Covington (GC Luxury Homes) brings eclectic farmhouse and modern design elements together to create a refined yet relaxed environment. The use of current colors, textiles, finishes and products blended with decor that reminds one of their favorite family memories, bring personality and warmth to this home. Meridian Ranch is a beautiful setting with amazing views of the mountains and Pikes Peak, so particular care was taken to select finishes and decor reminiscent of a peaceful country life. Muted tones of greige with surprising pops of color, creative use of woods, sleek lighting and bath fixtures, modern tile-work and the sprinkling of cottage textures throughout- this home is gorgeous! Tranquil luxury in a beautiful and vibrant community - the Sequoia is the perfect home!
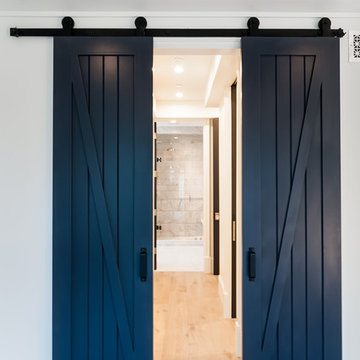
Réalisation d'une chambre champêtre avec un mur blanc, parquet clair, une cheminée standard, un manteau de cheminée en brique et un sol marron.
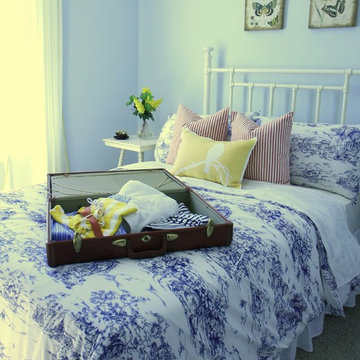
Shari Misturak of IN Studio & Co. Interiors - Toile duvet, soft blue walls, vintage inspired head board & vintage suitcase.
Exemple d'une chambre nature.
Exemple d'une chambre nature.
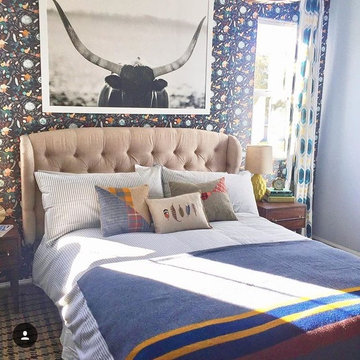
We chose this large black and white photograph as the focal point of the bedroom. The upholstered headboard softens the room. The bedding is from West Elm and the blanket is from Pendleton.
Idées déco de chambres campagne bleues
3
