Idées déco de chambres campagne
Trier par :
Budget
Trier par:Populaires du jour
141 - 160 sur 884 photos
1 sur 3
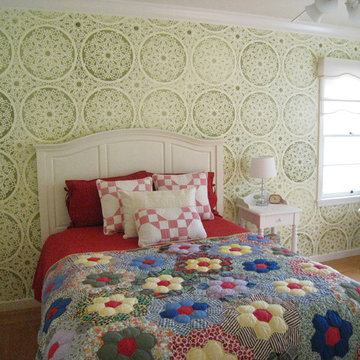
This room was designed around the antique quilt and pillow covers handed-down through my client’s family. My client wanted an accent wall that complimented the comfortable charm of the room. The loose style of the glaze-stenciled lace wall pattern, and the color that fades in and out, echoes the quilt’s impression of age. The green complements the quilt’s deep red adds a restful color to this guest bedroom.
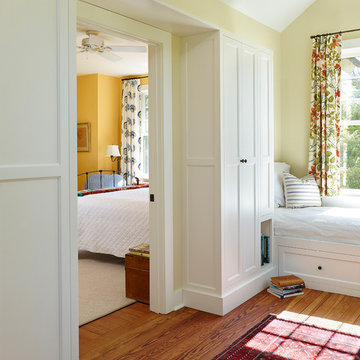
Jeffrey Totaro, Photographer
Cette photo montre une grande chambre d'amis nature avec un mur jaune.
Cette photo montre une grande chambre d'amis nature avec un mur jaune.
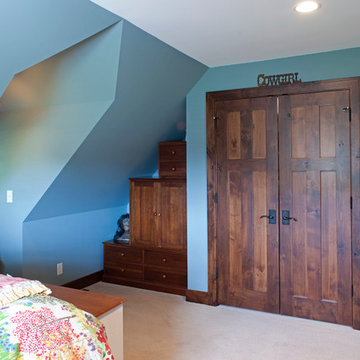
Interior Design: Bruce Kading |
Photography: Landmark Photography
Exemple d'une chambre nature de taille moyenne avec un mur bleu.
Exemple d'une chambre nature de taille moyenne avec un mur bleu.
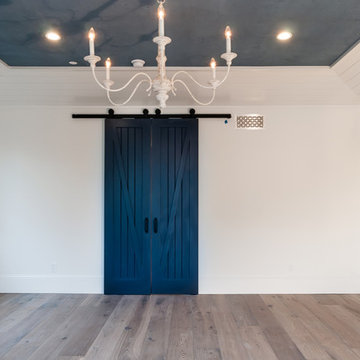
Inspiration pour une grande chambre parentale rustique avec un mur blanc, parquet clair, une cheminée standard, un manteau de cheminée en brique et un sol beige.
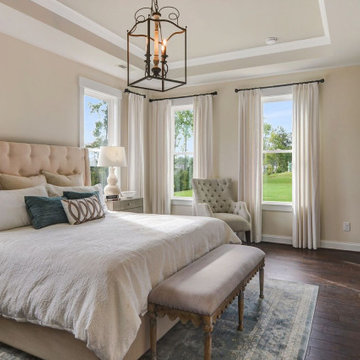
Cette image montre une grande chambre parentale rustique avec un mur gris, un sol en bois brun et un sol marron.
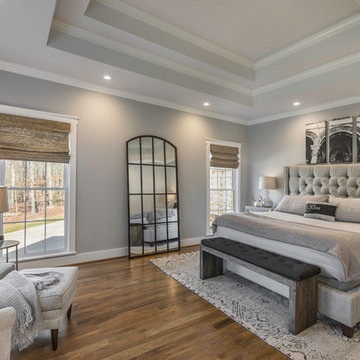
photo: Inspiro8
Exemple d'une grande chambre parentale nature avec un mur gris et un sol en bois brun.
Exemple d'une grande chambre parentale nature avec un mur gris et un sol en bois brun.
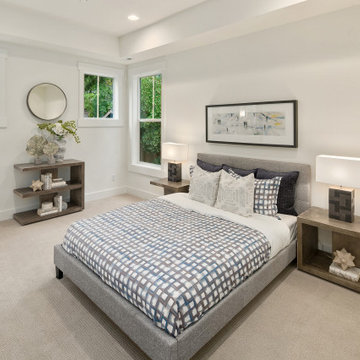
The Victoria's Guest Bedroom is a serene and stylish retreat designed for comfort and relaxation. The blue covers on the bed bring a calming and soothing atmosphere to the room, complemented by the sleek gray bedframe that adds a touch of modern elegance. The white walls create a clean and airy backdrop, allowing the other elements to stand out. Wooden bedside tables add warmth and natural texture to the space, while white and gray lamps provide soft and ambient lighting. The white windows allow natural light to fill the room, enhancing its brightness and openness. Blue pillows add a pop of color and personality, creating visual interest. The tray ceiling adds architectural detail and adds a sense of height to the room. The Victoria's Bedroom is a perfect blend of comfort, style, and tranquility, creating a restful environment for peaceful nights and rejuvenating mornings.
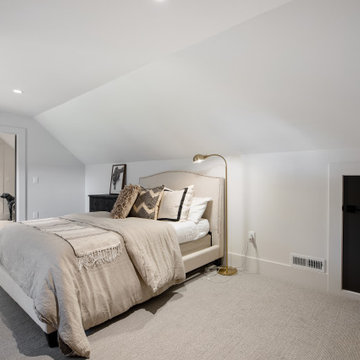
This modern farmhouse is primarily one-level living, but the upstairs guest quarters provide a private escape for guests
Cette image montre une chambre rustique de taille moyenne avec un mur blanc, aucune cheminée, un sol gris et un plafond voûté.
Cette image montre une chambre rustique de taille moyenne avec un mur blanc, aucune cheminée, un sol gris et un plafond voûté.
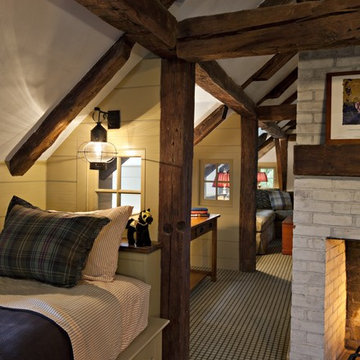
Cette photo montre une très grande chambre nature avec un mur multicolore, une cheminée standard et un manteau de cheminée en brique.
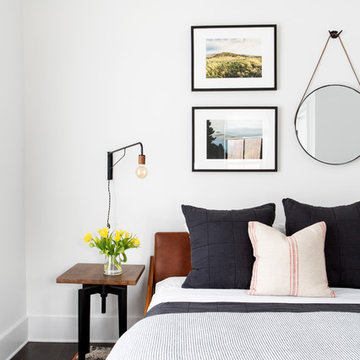
Architectural advisement, Interior Design, Custom Furniture Design & Art Curation by Chango & Co.
Architecture by Crisp Architects
Construction by Structure Works Inc.
Photography by Sarah Elliott
See the feature in Domino Magazine
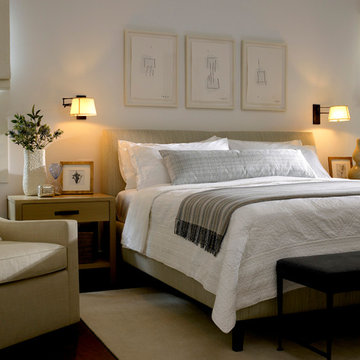
Idée de décoration pour une grande chambre parentale champêtre avec un mur blanc et un sol en bois brun.
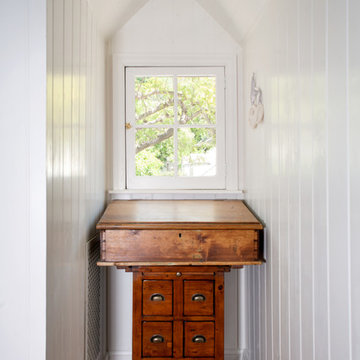
Lee Manning Photography
Cette photo montre une chambre parentale nature de taille moyenne avec un mur blanc et un sol en bois brun.
Cette photo montre une chambre parentale nature de taille moyenne avec un mur blanc et un sol en bois brun.
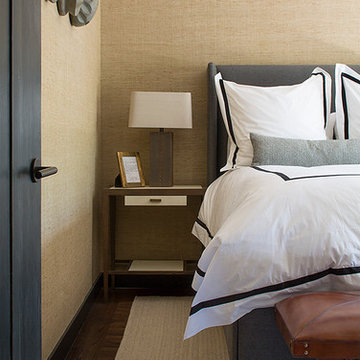
Réalisation d'une chambre d'amis champêtre de taille moyenne avec un mur beige, parquet foncé et aucune cheminée.
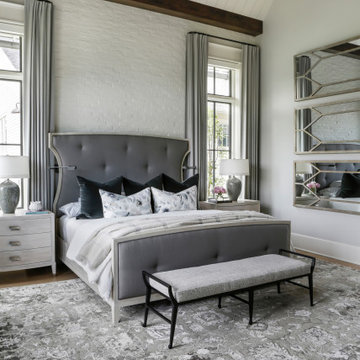
Cette photo montre une grande chambre parentale nature avec un mur gris, un sol en bois brun, une cheminée standard, un manteau de cheminée en brique, un sol marron, un plafond en lambris de bois et un mur en parement de brique.
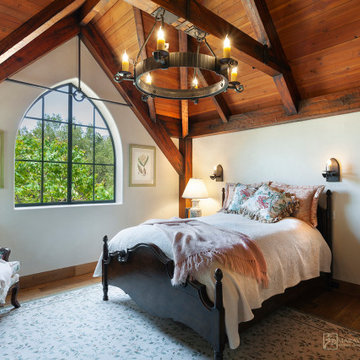
Old World European, Country Cottage. Three separate cottages make up this secluded village over looking a private lake in an old German, English, and French stone villa style. Hand scraped arched trusses, wide width random walnut plank flooring, distressed dark stained raised panel cabinetry, and hand carved moldings make these traditional farmhouse cottage buildings look like they have been here for 100s of years. Newly built of old materials, and old traditional building methods, including arched planked doors, leathered stone counter tops, stone entry, wrought iron straps, and metal beam straps. The Lake House is the first, a Tudor style cottage with a slate roof, 2 bedrooms, view filled living room open to the dining area, all overlooking the lake. The Carriage Home fills in when the kids come home to visit, and holds the garage for the whole idyllic village. This cottage features 2 bedrooms with on suite baths, a large open kitchen, and an warm, comfortable and inviting great room. All overlooking the lake. The third structure is the Wheel House, running a real wonderful old water wheel, and features a private suite upstairs, and a work space downstairs. All homes are slightly different in materials and color, including a few with old terra cotta roofing. Project Location: Ojai, California. Project designed by Maraya Interior Design. From their beautiful resort town of Ojai, they serve clients in Montecito, Hope Ranch, Malibu and Calabasas, across the tri-county area of Santa Barbara, Ventura and Los Angeles, south to Hidden Hills.
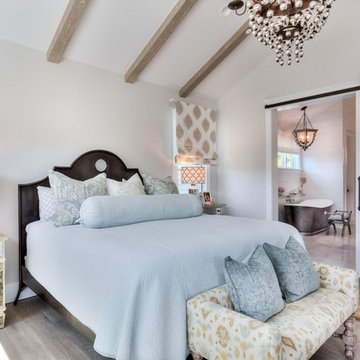
interior designer: Kathryn Smith
Aménagement d'une très grande chambre parentale campagne avec un mur blanc et parquet clair.
Aménagement d'une très grande chambre parentale campagne avec un mur blanc et parquet clair.
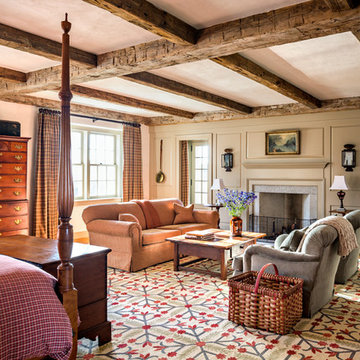
The Master Bedroom is designed to be a retreat, with a large, comfortable seating area beside the fireplace.
Robert Benson Photography
Idées déco pour une très grande chambre parentale campagne avec un mur blanc, un sol en bois brun, une cheminée standard et un manteau de cheminée en pierre.
Idées déco pour une très grande chambre parentale campagne avec un mur blanc, un sol en bois brun, une cheminée standard et un manteau de cheminée en pierre.
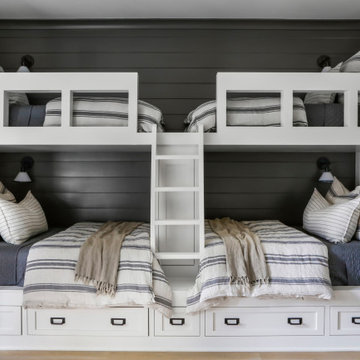
Aménagement d'une grande chambre mansardée ou avec mezzanine campagne avec un mur gris, un sol en bois brun, un sol marron et du lambris de bois.
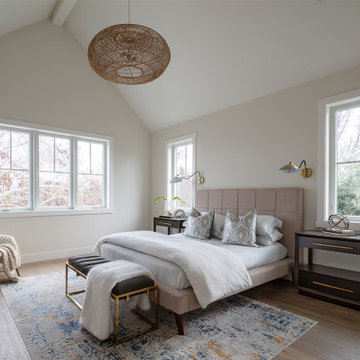
Brand new 2-Story 3,100 square foot Custom Home completed in 2022. Designed by Arch Studio, Inc. and built by Brooke Shaw Builders.
Aménagement d'une grande chambre parentale campagne avec un mur blanc, un sol en bois brun, un sol gris et un plafond voûté.
Aménagement d'une grande chambre parentale campagne avec un mur blanc, un sol en bois brun, un sol gris et un plafond voûté.
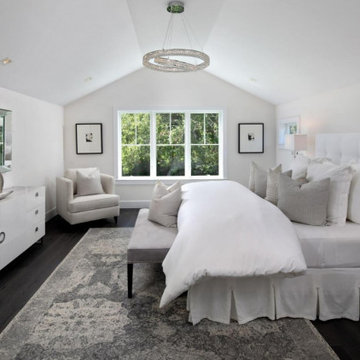
Luxurious master suite is designed with spacious bathroom, two walk-in closets and vaulted ceiling bedroom.
Exemple d'une grande chambre parentale nature avec un mur blanc, parquet foncé, un sol marron et un plafond voûté.
Exemple d'une grande chambre parentale nature avec un mur blanc, parquet foncé, un sol marron et un plafond voûté.
Idées déco de chambres campagne
8