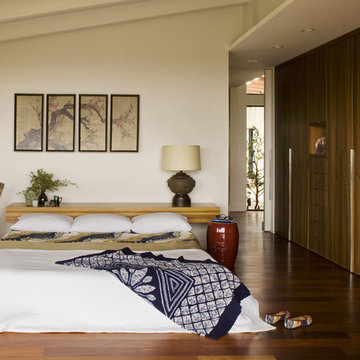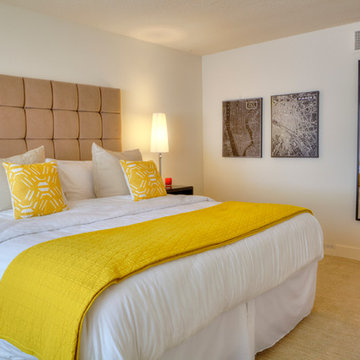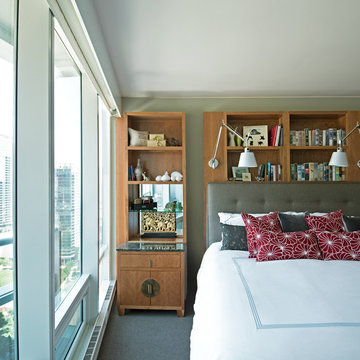Idées déco de chambres rétro
Trier par :
Budget
Trier par:Populaires du jour
1 - 20 sur 369 photos
1 sur 3

Cette photo montre une chambre parentale rétro avec parquet clair, une cheminée standard et un sol beige.

Requirements:
1. Mid Century inspired custom bed design
2. Incorporated, dimmable lighting
3. Incorporated bedside tables that include charging stations and adjustable tops.
4. All to be designed around the client's existing dual adjustable mattresses.
Challenge accepted and completed!!!
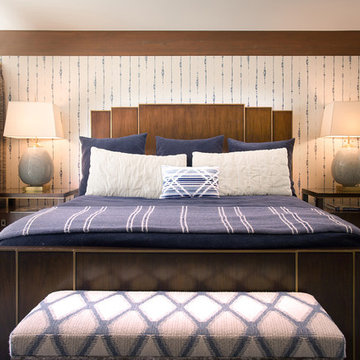
Standard closets with bi-fold doors were the focal point of the old master bedroom. The layout was re-structured by relocating the closet to the north end of the room, with the new wall creating a backdrop for the sleeping area. The new walk-in closet features plenty of room and custom built-in storage. An Art-Deco style bed, lamps from Visual Comfort, a re-upholstered vintage bench and a rug sourced in Morocco complete this escape from the daily grind.
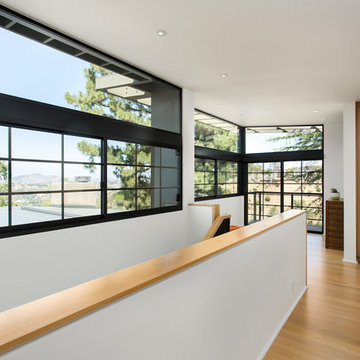
Sunroom lounge beyond at top of primary suite at second floor with panoramic views of Laurel Canyon and Hollywood Hills. Photo by Clark Dugger. Furnishings by Susan Deneau Interior Design
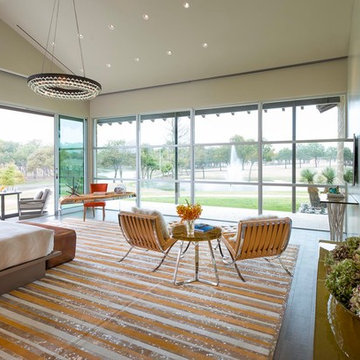
Danny Piassick
Réalisation d'une chambre parentale vintage de taille moyenne avec un mur beige, un sol en carrelage de porcelaine et aucune cheminée.
Réalisation d'une chambre parentale vintage de taille moyenne avec un mur beige, un sol en carrelage de porcelaine et aucune cheminée.
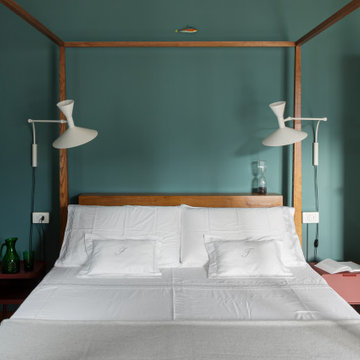
Camera padronale con letto disegnato dall'architetto a baldacchino in legno massello; Lampade lettura Nemo Marseille, Comodini in metallo rosso bordeaux. Arredi, comò e armadio, originali anni 50 con aggiunta di vetro retro-verniciato colore oro. Pareti in vede/blu colore del lago.
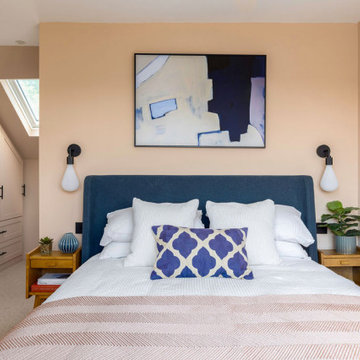
Modern blue and blush bedroom.
Exemple d'une chambre rétro de taille moyenne avec un mur rose, aucune cheminée et un sol beige.
Exemple d'une chambre rétro de taille moyenne avec un mur rose, aucune cheminée et un sol beige.
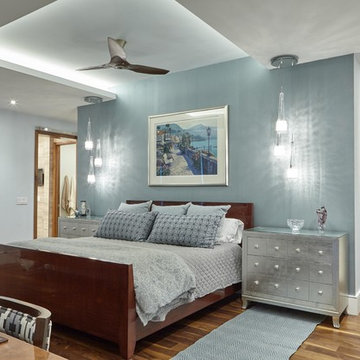
Joshua Curry Photography, Rick Ricozzi Photography
Aménagement d'une chambre parentale rétro de taille moyenne avec un mur bleu, un sol en bois brun et un sol marron.
Aménagement d'une chambre parentale rétro de taille moyenne avec un mur bleu, un sol en bois brun et un sol marron.
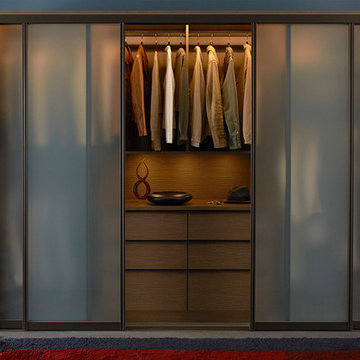
By pairing a reach-in wardrobe with a built-in credenza, this elegant mid-century-inspired master closet provides storage and classic style.
Lago® Roman Walnut creates a rich and classic look
Bronze powder-coated Aluminum sliding doors with frosted glass inserts add texture and conceal clothing.
Warm white ribbon light illuminates the space.
Push-to-open drawer hardware offers ease of use.
Oil-rubbed Bronze finger pull drawer hardware adds a minimalist accent.
Deep texture slab door and drawer fronts bring texture and depth to the space
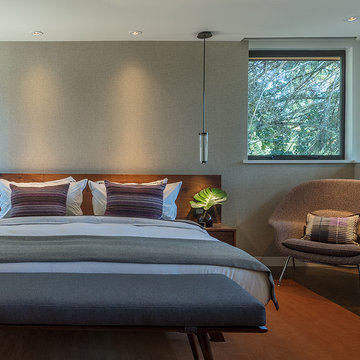
Wallpaper on bed wall: Phillip Jeffries, vinyl, color: Belgian Linen Khaki
Photo by Eric Rorer
While we adore all of our clients and the beautiful structures which we help fill and adorn, like a parent adores all of their children, this recent mid-century modern interior design project was a particular delight.
This client, a smart, energetic, creative, happy person, a man who, in-person, presents as refined and understated — he wanted color. Lots of color. When we introduced some color, he wanted even more color: Bright pops; lively art.
In fact, it started with the art.
This new homeowner was shopping at SLATE ( https://slateart.net) for art one day… many people choose art as the finishing touches to an interior design project, however this man had not yet hired a designer.
He mentioned his predicament to SLATE principal partner (and our dear partner in art sourcing) Danielle Fox, and she promptly referred him to us.
At the time that we began our work, the client and his architect, Jack Backus, had finished up a massive remodel, a thoughtful and thorough update of the elegant, iconic mid-century structure (originally designed by Ratcliff & Ratcliff) for modern 21st-century living.
And when we say, “the client and his architect” — we mean it. In his professional life, our client owns a metal fabrication company; given his skills and knowledge of engineering, build, and production, he elected to act as contractor on the project.
His eye for metal and form made its way into some of our furniture selections, in particular the coffee table in the living room, fabricated and sold locally by Turtle and Hare.
Color for miles: One of our favorite aspects of the project was the long hallway. By choosing to put nothing on the walls, and adorning the length of floor with an amazing, vibrant, patterned rug, we created a perfect venue. The rug stands out, drawing attention to the art on the floor.
In fact, the rugs in each room were as thoughtfully selected for color and design as the art on the walls. In total, on this project, we designed and decorated the living room, family room, master bedroom, and patio.
While my design firm is known for our work with traditional and transitional architecture, and we love those projects, I think it is clear from this project that Modern is also our cup of tea.
If you have a Modern house and are thinking about how to make it more vibrantly YOU, contact us for a consultation.
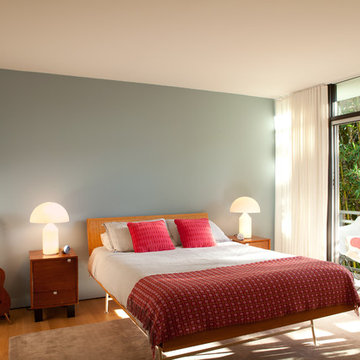
A modern mid-century house in the Los Feliz neighborhood of the Hollywood Hills, this was an extensive renovation. The house was brought down to its studs, new foundations poured, and many walls and rooms relocated and resized. The aim was to improve the flow through the house, to make if feel more open and light, and connected to the outside, both literally through a new stair leading to exterior sliding doors, and through new windows along the back that open up to canyon views. photos by Undine Prohl
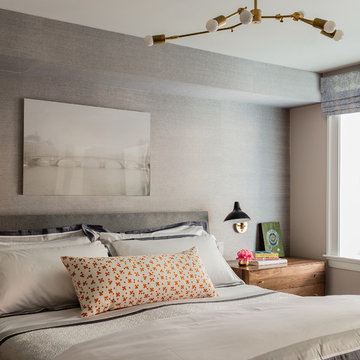
Photography by Michael J. Lee
Cette image montre une chambre parentale vintage de taille moyenne avec un mur gris et un sol en bois brun.
Cette image montre une chambre parentale vintage de taille moyenne avec un mur gris et un sol en bois brun.
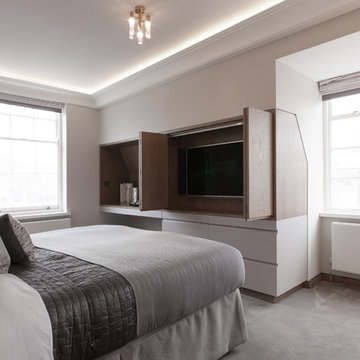
Idée de décoration pour une petite chambre vintage avec un mur gris.
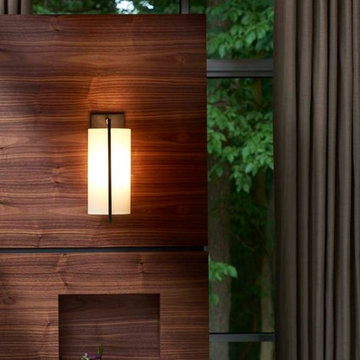
For this 1940’s master bedroom renovation the entire space was demolished with a cohesive new floor plan. The walls were reconfigured with a two story walk in closet, a bathroom with his and her vanities and, a fireplace designed with a cement surround and adorned with rift cut walnut veneer wood. The custom bed was relocated to float in the room and also dressed with walnut wood. The sitting area is dressed with mid century modern inspired chairs and a custom cabinet that acts as a beverage center for a cozy space to relax in the morning.
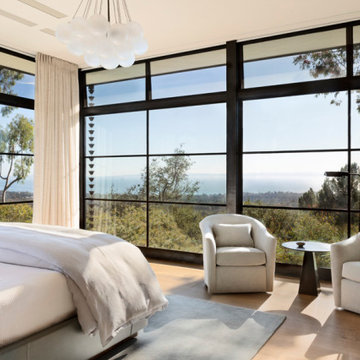
Idées déco pour une chambre parentale rétro en bois de taille moyenne avec parquet clair.
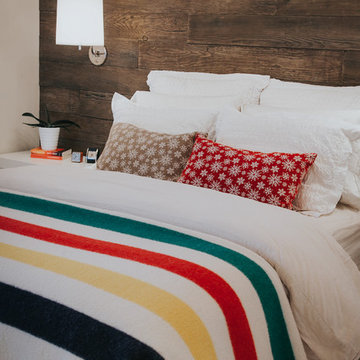
Master Bedroom
Réalisation d'une chambre parentale vintage de taille moyenne avec un mur blanc et un sol en bois brun.
Réalisation d'une chambre parentale vintage de taille moyenne avec un mur blanc et un sol en bois brun.
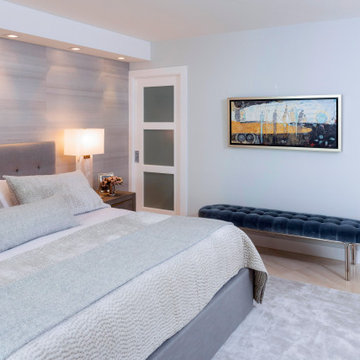
Master bedroom design
Cette photo montre une grande chambre parentale rétro avec un mur gris, un sol en marbre, aucune cheminée, un manteau de cheminée en brique et un sol beige.
Cette photo montre une grande chambre parentale rétro avec un mur gris, un sol en marbre, aucune cheminée, un manteau de cheminée en brique et un sol beige.
Idées déco de chambres rétro
1
