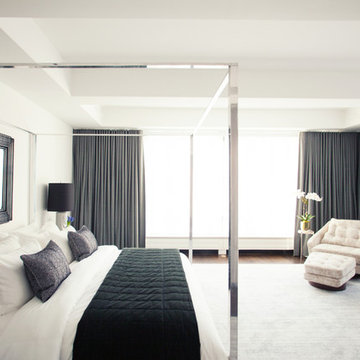Idées déco de chambres rétro
Trier par :
Budget
Trier par:Populaires du jour
161 - 180 sur 370 photos
1 sur 3
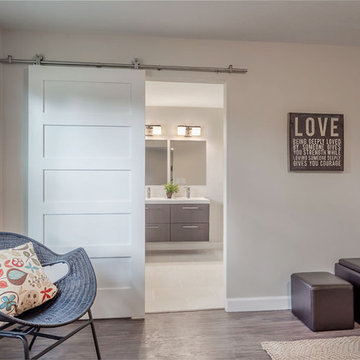
David Sibbitt
Idée de décoration pour une grande chambre parentale vintage avec un mur beige et parquet foncé.
Idée de décoration pour une grande chambre parentale vintage avec un mur beige et parquet foncé.
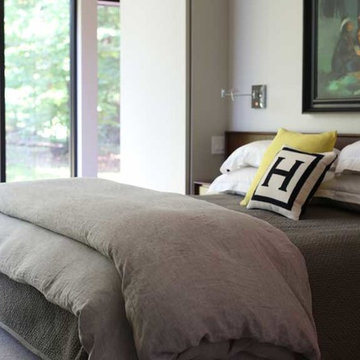
Objective: The original master bedroom was tucked away down a long hallway. The architect created a
new master wing, including a fireplace, large bathroom, closet and office.
Solution: A mid-century bed found and refinished was the perfect fit for the space. Designed to
accommodate this bed, it allowed a perfect niche for an original piece of art to hang above the bed.
Wool carpet was strongly suggested for durability, as well as a new period. Combining family pieces,
new walnut and leather chairs, zebra rug, and simple linens all made for the perfect retreat.
Serenity was the driving force for the master. Glass and natural stone combined with a huge mirror,
sleek cabinets and quartz all made this master bath feel timeless.
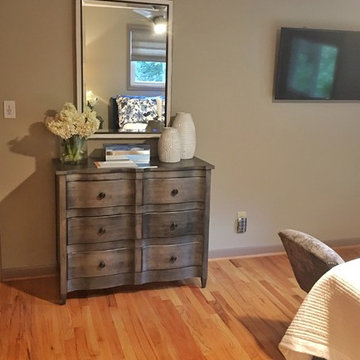
Sharkfin Chest
Custom Mirror and Stunning Aztec Vases
Réalisation d'une chambre d'amis vintage de taille moyenne avec un mur beige et parquet clair.
Réalisation d'une chambre d'amis vintage de taille moyenne avec un mur beige et parquet clair.
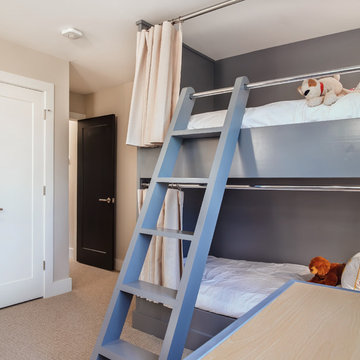
Bradley Jones
Réalisation d'une chambre avec moquette vintage de taille moyenne.
Réalisation d'une chambre avec moquette vintage de taille moyenne.
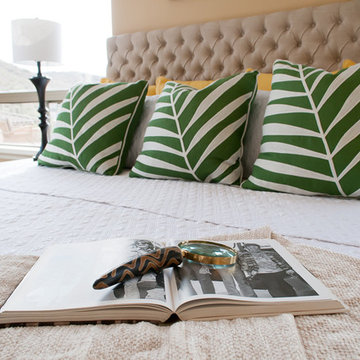
Rusty Gate Photography
Attractive Interiors Home Staging
Exemple d'une grande chambre rétro avec un mur beige, une cheminée standard et un sol beige.
Exemple d'une grande chambre rétro avec un mur beige, une cheminée standard et un sol beige.
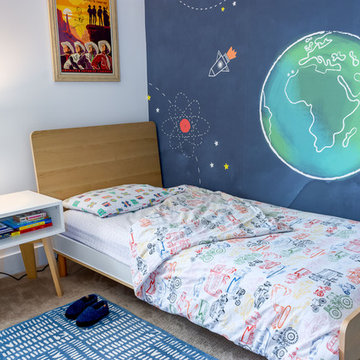
Here is an architecturally built house from the early 1970's which was brought into the new century during this complete home remodel by opening up the main living space with two small additions off the back of the house creating a seamless exterior wall, dropping the floor to one level throughout, exposing the post an beam supports, creating main level on-suite, den/office space, refurbishing the existing powder room, adding a butlers pantry, creating an over sized kitchen with 17' island, refurbishing the existing bedrooms and creating a new master bedroom floor plan with walk in closet, adding an upstairs bonus room off an existing porch, remodeling the existing guest bathroom, and creating an in-law suite out of the existing workshop and garden tool room.
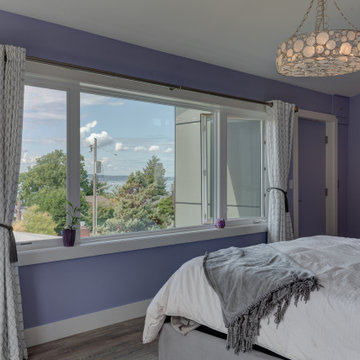
We remodeled this unassuming mid-century home from top to bottom. An entire third floor and two outdoor decks were added. As a bonus, we made the whole thing accessible with an elevator linking all three floors.
The 3rd floor was designed to be built entirely above the existing roof level to preserve the vaulted ceilings in the main level living areas. Floor joists spanned the full width of the house to transfer new loads onto the existing foundation as much as possible. This minimized structural work required inside the existing footprint of the home. A portion of the new roof extends over the custom outdoor kitchen and deck on the north end, allowing year-round use of this space.
Exterior finishes feature a combination of smooth painted horizontal panels, and pre-finished fiber-cement siding, that replicate a natural stained wood. Exposed beams and cedar soffits provide wooden accents around the exterior. Horizontal cable railings were used around the rooftop decks. Natural stone installed around the front entry enhances the porch. Metal roofing in natural forest green, tie the whole project together.
On the main floor, the kitchen remodel included minimal footprint changes, but overhauling of the cabinets and function. A larger window brings in natural light, capturing views of the garden and new porch. The sleek kitchen now shines with two-toned cabinetry in stained maple and high-gloss white, white quartz countertops with hints of gold and purple, and a raised bubble-glass chiseled edge cocktail bar. The kitchen’s eye-catching mixed-metal backsplash is a fun update on a traditional penny tile.
The dining room was revamped with new built-in lighted cabinetry, luxury vinyl flooring, and a contemporary-style chandelier. Throughout the main floor, the original hardwood flooring was refinished with dark stain, and the fireplace revamped in gray and with a copper-tile hearth and new insert.
During demolition our team uncovered a hidden ceiling beam. The clients loved the look, so to meet the planned budget, the beam was turned into an architectural feature, wrapping it in wood paneling matching the entry hall.
The entire day-light basement was also remodeled, and now includes a bright & colorful exercise studio and a larger laundry room. The redesign of the washroom includes a larger showering area built specifically for washing their large dog, as well as added storage and countertop space.
This is a project our team is very honored to have been involved with, build our client’s dream home.
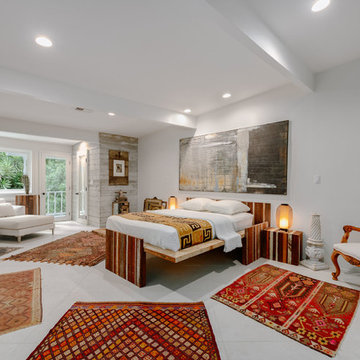
Inspiration pour une très grande chambre parentale vintage avec un mur blanc.
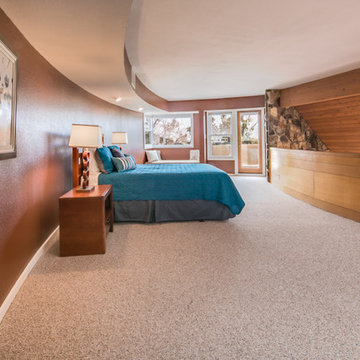
Photos by FotoVan.com. Furniture Provided by CORT Furniture Rental ABQ. Listed by Jan Gilles, Keller Williams. 505-710-6885. Home Staging by http://MAPConsultants.houzz.com. Desert Greens Golf Course, ABQ, NM.
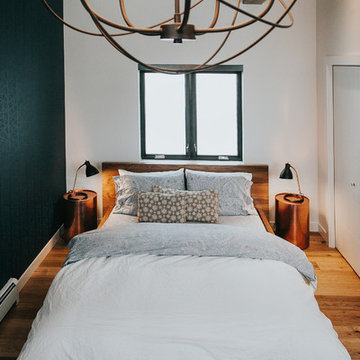
Rental Loft Bedroom
Aménagement d'une chambre mansardée ou avec mezzanine rétro de taille moyenne avec un mur blanc et un sol en bois brun.
Aménagement d'une chambre mansardée ou avec mezzanine rétro de taille moyenne avec un mur blanc et un sol en bois brun.
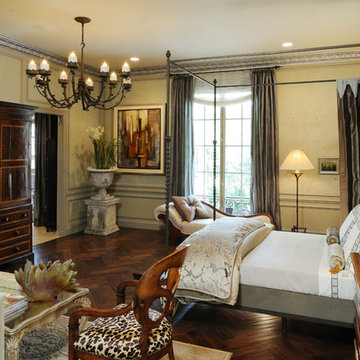
Peter Christiansen Valli
Inspiration pour une grande chambre d'amis vintage avec un mur beige, parquet foncé, aucune cheminée et un sol marron.
Inspiration pour une grande chambre d'amis vintage avec un mur beige, parquet foncé, aucune cheminée et un sol marron.
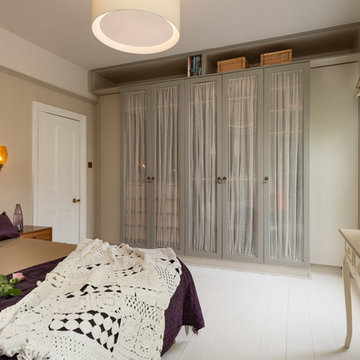
We created much needed wardrobe space on this wall. While the whole wall is storage, but seems less oppressive through the use of glass and linen lined doors. The two extreme wardrobes are camouflaged by painting them in the wall colour, and setting them back.
Noga Photo Studio
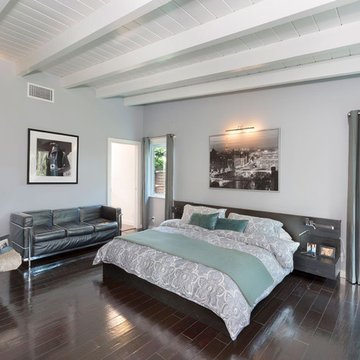
Guest Bedroom
Inspiration pour une chambre d'amis vintage de taille moyenne avec un mur bleu, sol en béton ciré, aucune cheminée et un sol gris.
Inspiration pour une chambre d'amis vintage de taille moyenne avec un mur bleu, sol en béton ciré, aucune cheminée et un sol gris.
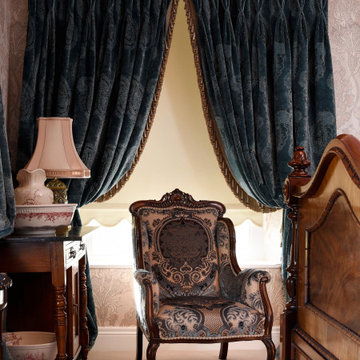
We were invited to treat the guest room, a corner room
with beautiful garden views. We introduced a sumptuous
silk textured wall treatment with an elegant design. To
compliment we selected a rich Zoffany velvet for our
iconic Beaufort Bishop Sleeve full curtains with graceful
folds and hand pleated heading, finished with Houle’s
trimmings and tiebacks. Custom upholstery and bedding
were carefully chosen & fashioned to complete this
timeless luxurious retreat.
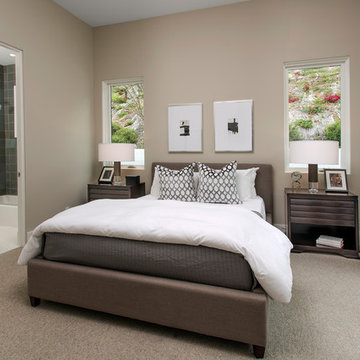
Cette image montre une grande chambre vintage avec un mur beige, une cheminée standard, un manteau de cheminée en pierre et un sol beige.
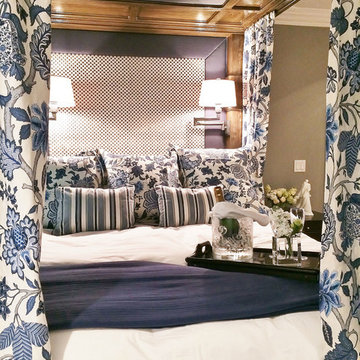
Exemple d'une grande chambre parentale rétro avec un mur marron, parquet foncé et aucune cheminée.
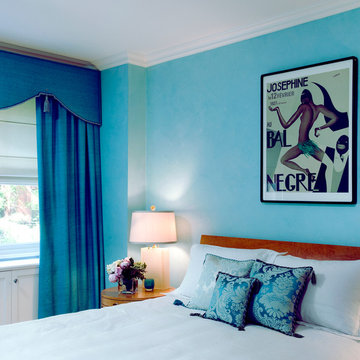
Venetian Plaster: Perfect way to deliver custom colored walls.
Idées déco pour une chambre parentale rétro.
Idées déco pour une chambre parentale rétro.
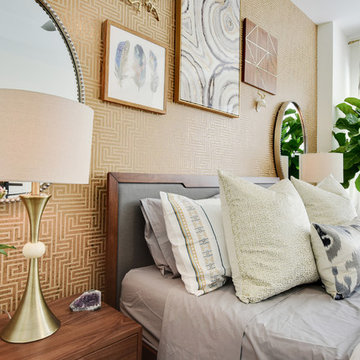
Cette image montre une chambre vintage de taille moyenne avec un mur marron, aucune cheminée et un sol marron.
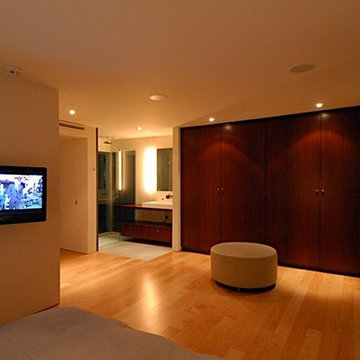
Newly restored master bedroom of Pasinetti House, Beverly Hills 2008. Cabinetry: mahogany. Flooring: maple. Sliders by Fleetwood. Photograph by Tim Braseth.
Idées déco de chambres rétro
9
