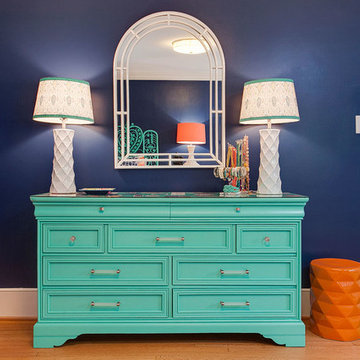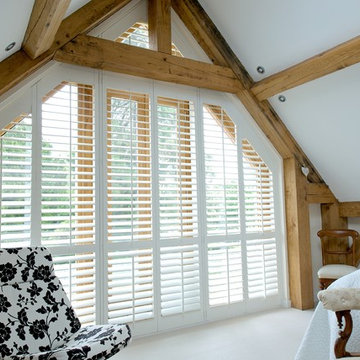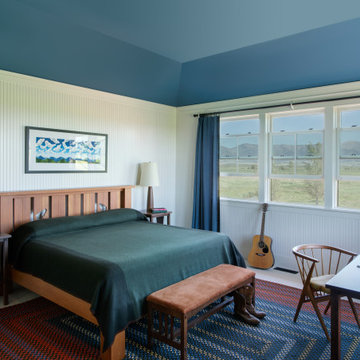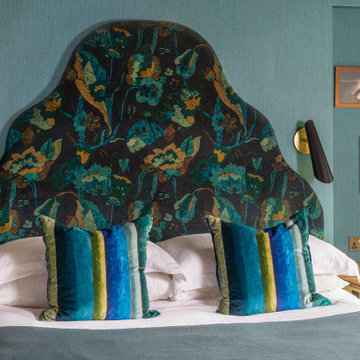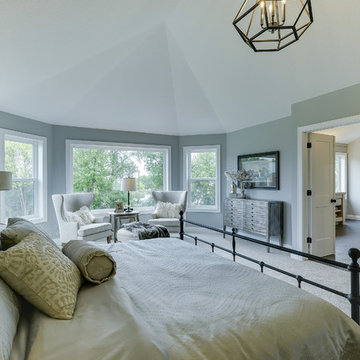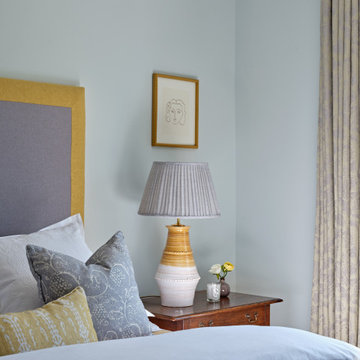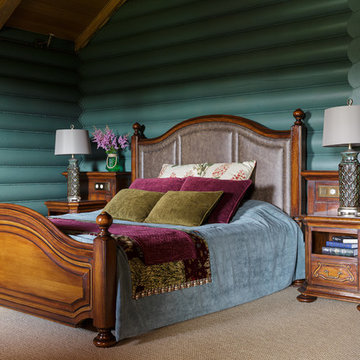Idées déco de chambres campagne turquoises
Trier par :
Budget
Trier par:Populaires du jour
41 - 60 sur 342 photos
1 sur 3
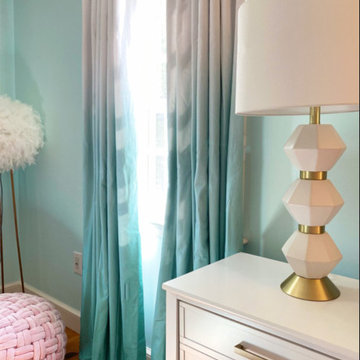
The client was a nine year old girl for this bedroom design. She chose her own color palette, requesting teals and punchy pinks. Ombre drapes and bedding she can grow into were selected. A reading area with a comfy papasan chair is fit for a teen. The second closet was converted into a desk area, so homework can be tucked away behind closed doors, when it's time for fun!
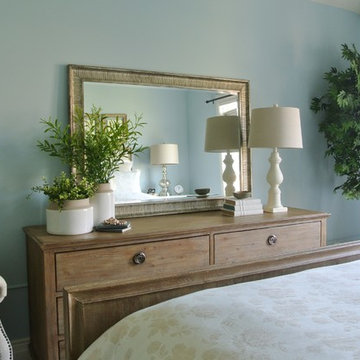
Mirror, greenery, lamp and vintage books on Restoration Hardware dresser. Photo by Tanner Beck Photography
Idées déco pour une chambre campagne de taille moyenne avec un mur bleu, aucune cheminée et un sol beige.
Idées déco pour une chambre campagne de taille moyenne avec un mur bleu, aucune cheminée et un sol beige.
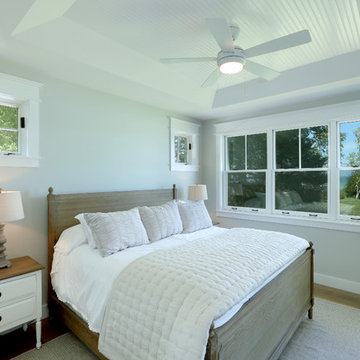
Builder: Boone Construction
Photographer: M-Buck Studio
This lakefront farmhouse skillfully fits four bedrooms and three and a half bathrooms in this carefully planned open plan. The symmetrical front façade sets the tone by contrasting the earthy textures of shake and stone with a collection of crisp white trim that run throughout the home. Wrapping around the rear of this cottage is an expansive covered porch designed for entertaining and enjoying shaded Summer breezes. A pair of sliding doors allow the interior entertaining spaces to open up on the covered porch for a seamless indoor to outdoor transition.
The openness of this compact plan still manages to provide plenty of storage in the form of a separate butlers pantry off from the kitchen, and a lakeside mudroom. The living room is centrally located and connects the master quite to the home’s common spaces. The master suite is given spectacular vistas on three sides with direct access to the rear patio and features two separate closets and a private spa style bath to create a luxurious master suite. Upstairs, you will find three additional bedrooms, one of which a private bath. The other two bedrooms share a bath that thoughtfully provides privacy between the shower and vanity.
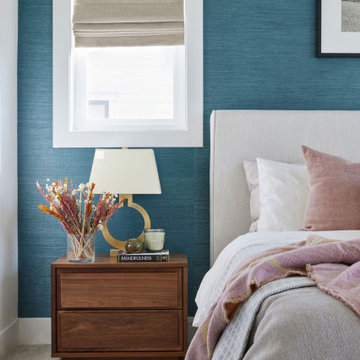
Exemple d'une chambre nature de taille moyenne avec un mur bleu, un sol beige, un plafond en lambris de bois et du papier peint.
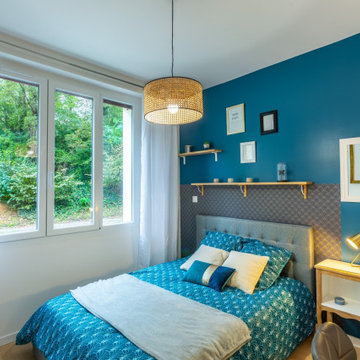
Chambre du rez de chaussée dans un style moderne chic avec une touche de nature et récup'
Table de chevet restauré par L'atelier Crisalide
La petite déco et les coussins chez Leroy Merlin, Confo, Action, Emmaus, Gifi
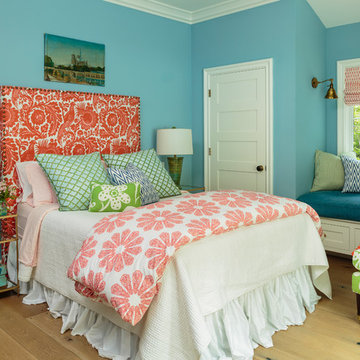
Mark Lohman
Aménagement d'une chambre d'amis campagne de taille moyenne avec un mur bleu, parquet clair et un sol beige.
Aménagement d'une chambre d'amis campagne de taille moyenne avec un mur bleu, parquet clair et un sol beige.
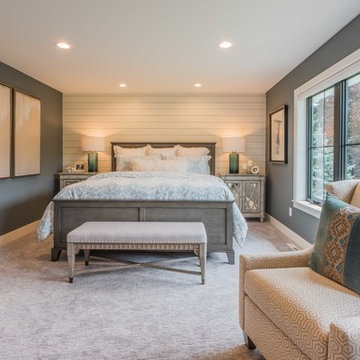
Idée de décoration pour une grande chambre champêtre avec aucune cheminée, un sol gris et un mur gris.
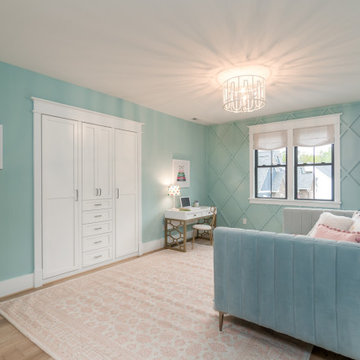
#houseplan 14679RK comes to life in Virginia Specs-at-a-glance 4-6 beds 4.5 baths 2,700+ sq. ft. #14679RK #readywhenyouare #houseplan #modernfarmhouse #homesweethome
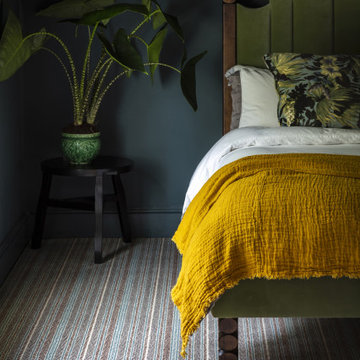
Quirky B Hot Herring Gray 7139 axminster patterned carpet
Idées déco pour une chambre avec moquette campagne.
Idées déco pour une chambre avec moquette campagne.
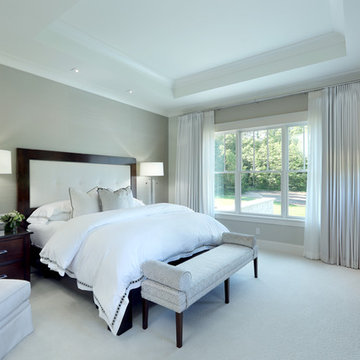
Builder: Homes by True North
Interior Designer: L. Rose Interiors
Photographer: M-Buck Studio
This charming house wraps all of the conveniences of a modern, open concept floor plan inside of a wonderfully detailed modern farmhouse exterior. The front elevation sets the tone with its distinctive twin gable roofline and hipped main level roofline. Large forward facing windows are sheltered by a deep and inviting front porch, which is further detailed by its use of square columns, rafter tails, and old world copper lighting.
Inside the foyer, all of the public spaces for entertaining guests are within eyesight. At the heart of this home is a living room bursting with traditional moldings, columns, and tiled fireplace surround. Opposite and on axis with the custom fireplace, is an expansive open concept kitchen with an island that comfortably seats four. During the spring and summer months, the entertainment capacity of the living room can be expanded out onto the rear patio featuring stone pavers, stone fireplace, and retractable screens for added convenience.
When the day is done, and it’s time to rest, this home provides four separate sleeping quarters. Three of them can be found upstairs, including an office that can easily be converted into an extra bedroom. The master suite is tucked away in its own private wing off the main level stair hall. Lastly, more entertainment space is provided in the form of a lower level complete with a theatre room and exercise space.
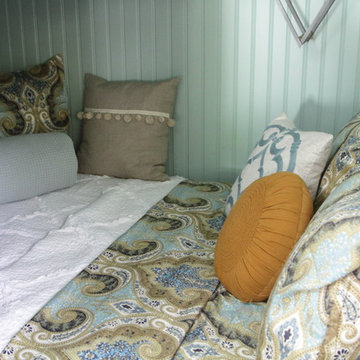
Inspiration pour une petite chambre parentale rustique avec un mur vert et sol en stratifié.
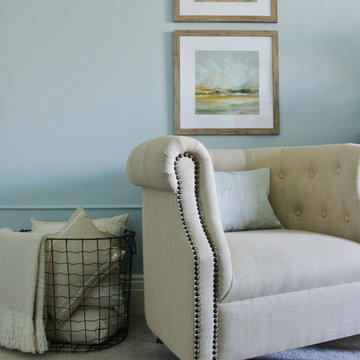
Comfy chair next to a wire basket with pillows and throw blanket. Custom pillow embroidered with "be our guest". Photo by Tanner Beck Photography
Inspiration pour une chambre rustique de taille moyenne avec un mur bleu, aucune cheminée et un sol beige.
Inspiration pour une chambre rustique de taille moyenne avec un mur bleu, aucune cheminée et un sol beige.
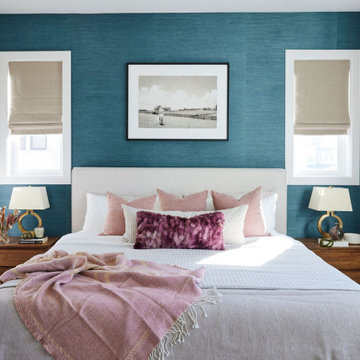
Idée de décoration pour une chambre champêtre de taille moyenne avec un mur bleu, un sol beige, un plafond en lambris de bois et du papier peint.
Idées déco de chambres campagne turquoises
3
