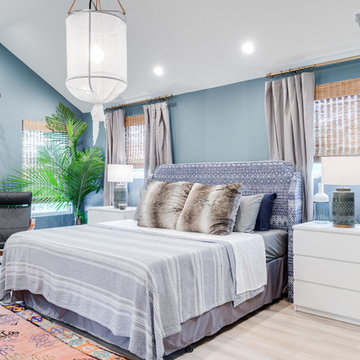Idées déco de chambres classiques avec parquet clair
Trier par :
Budget
Trier par:Populaires du jour
101 - 120 sur 12 179 photos
1 sur 3
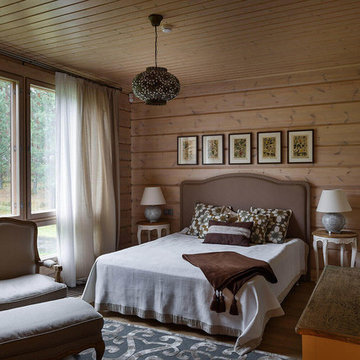
Cette photo montre une chambre chic avec un mur beige et parquet clair.
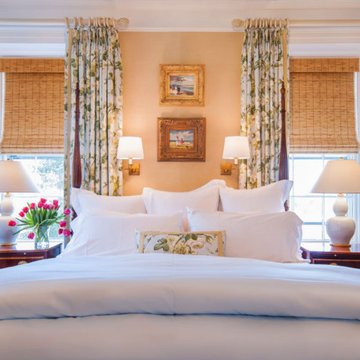
MLC Interiors
35 Old Farm Road
Basking Ridge, NJ 07920
Aménagement d'une chambre parentale classique de taille moyenne avec un mur beige, parquet clair, une cheminée standard, un manteau de cheminée en pierre et un sol gris.
Aménagement d'une chambre parentale classique de taille moyenne avec un mur beige, parquet clair, une cheminée standard, un manteau de cheminée en pierre et un sol gris.
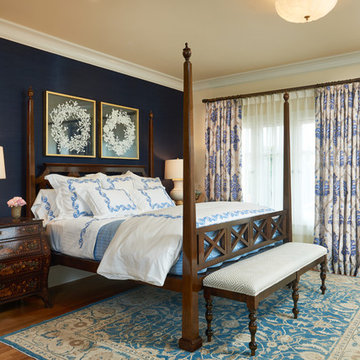
Peter Valli
Aménagement d'une très grande chambre parentale classique avec une cheminée standard, un manteau de cheminée en pierre, un mur bleu et parquet clair.
Aménagement d'une très grande chambre parentale classique avec une cheminée standard, un manteau de cheminée en pierre, un mur bleu et parquet clair.
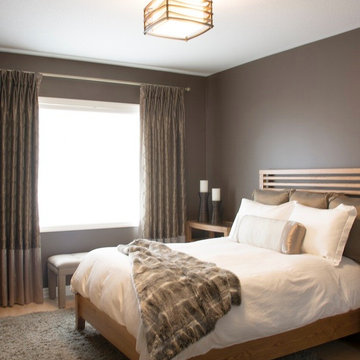
Lostracco Images
Inspiration pour une chambre parentale traditionnelle de taille moyenne avec un mur marron et parquet clair.
Inspiration pour une chambre parentale traditionnelle de taille moyenne avec un mur marron et parquet clair.
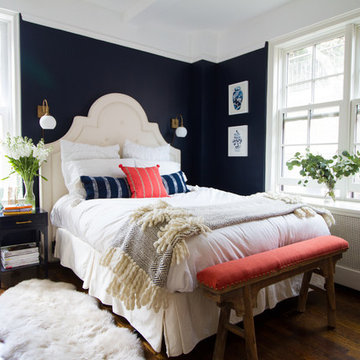
This is a New York pre-war apartment that was done through E-Design (see more on designer's website). Jenny J. Norris photography
Cette photo montre une chambre chic de taille moyenne avec un mur bleu et parquet clair.
Cette photo montre une chambre chic de taille moyenne avec un mur bleu et parquet clair.
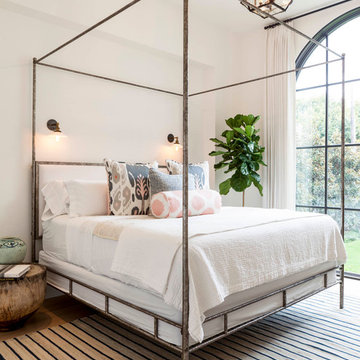
Cette image montre une grande chambre parentale traditionnelle avec un mur blanc, parquet clair, aucune cheminée et un sol marron.
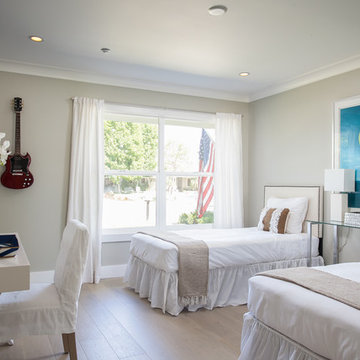
Tim Krueger
Cette image montre une chambre d'amis traditionnelle avec un mur gris et parquet clair.
Cette image montre une chambre d'amis traditionnelle avec un mur gris et parquet clair.
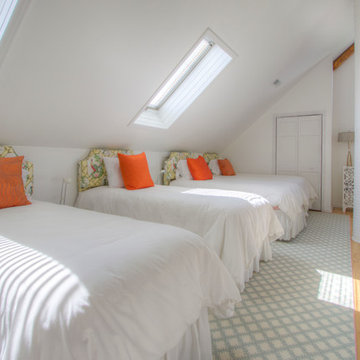
KayserPhotography
Cette photo montre une chambre d'amis chic avec un mur blanc et parquet clair.
Cette photo montre une chambre d'amis chic avec un mur blanc et parquet clair.
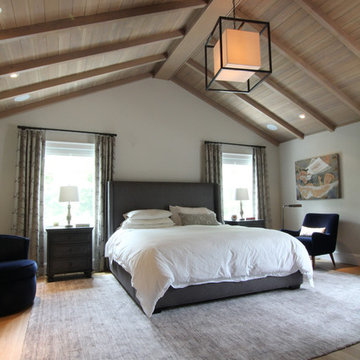
This project required the renovation of the Master Bedroom area of a Westchester County country house. Previously other areas of the house had been renovated by our client but she had saved the best for last. We reimagined and delineated five separate areas for the Master Suite from what before had been a more open floor plan: an Entry Hall; Master Closet; Master Bath; Study and Master Bedroom. We clarified the flow between these rooms and unified them with the rest of the house by using common details such as rift white oak floors; blackened Emtek hardware; and french doors to let light bleed through all of the spaces. We selected a vein cut travertine for the Master Bathroom floor that looked a lot like the rift white oak flooring elsewhere in the space so this carried the motif of the floor material into the Master Bathroom as well. Our client took the lead on selection of all the furniture, bath fixtures and lighting so we owe her no small praise for not only carrying the design through to the smallest details but coordinating the work of the contractors as well.
Inspiration pour une chambre traditionnelle avec un mur beige, parquet clair et une cheminée standard.
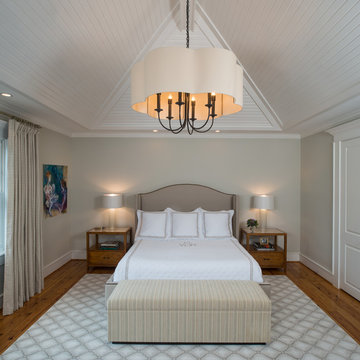
This young family wanted a home that was bright, relaxed and clean lined which supported their desire to foster a sense of openness and enhance communication. Graceful style that would be comfortable and timeless was a primary goal.
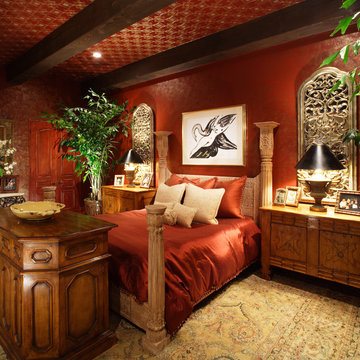
Réalisation d'une très grande chambre parentale tradition avec un mur rouge, parquet clair, une cheminée standard, un manteau de cheminée en pierre et un sol marron.
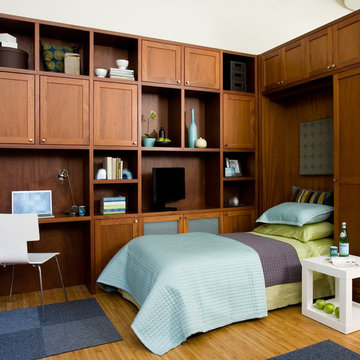
A wall bed quickly transFORMs this home office into a guest bedroom. The beautiful dual purpose room is built in mahogany wood veneers with solid wood shaker-style doors including several doors with inset frosted glass for contrast. This custom unit includes a fold away wall bed (wall beds are available in twin, queen, and king) a computer desk area, cabinets and shelves for storage and 1½ " thick panels and shelves.
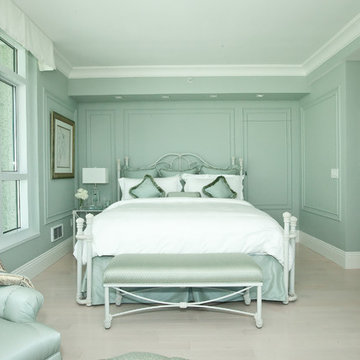
Soma Penthouse Master Bedroom.
A monochromatic soothing color creates a sanctuary away from the hustle-bustle of the city. All custom designed. A sofit was built to house indirect lighting and "an invisible door" (which looks part of the wall) leads to "a sex in the city" closet. This room is on over 2K ideabooks and got us the "2012 Best Of" award.
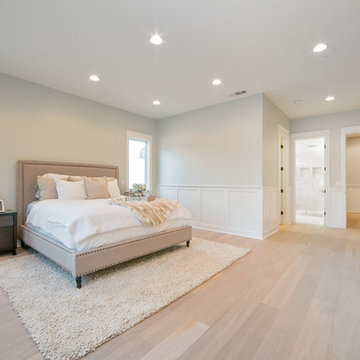
Ryan Galvin at ryangarvinphotography.com
This is a ground up custom home build in eastside Costa Mesa across street from Newport Beach in 2014. It features 10 feet ceiling, Subzero, Wolf appliances, Restoration Hardware lighting fixture, Altman plumbing fixture, Emtek hardware, European hard wood windows, wood windows. The California room is so designed to be part of the great room as well as part of the master suite.
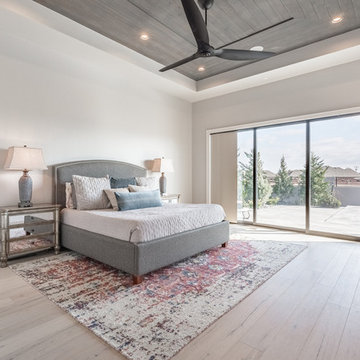
Idées déco pour une chambre parentale classique avec un mur gris, parquet clair et un sol beige.
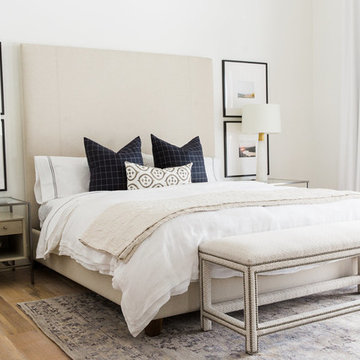
Shop the Look, See the Photo Tour here: https://www.studio-mcgee.com/studioblog/2016/4/4/modern-mountain-home-tour
Watch the Webisode: https://www.youtube.com/watch?v=JtwvqrNPjhU
Travis J Photography
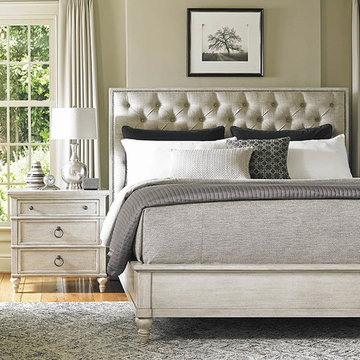
Aménagement d'une chambre d'amis classique de taille moyenne avec un mur gris, parquet clair et un sol beige.
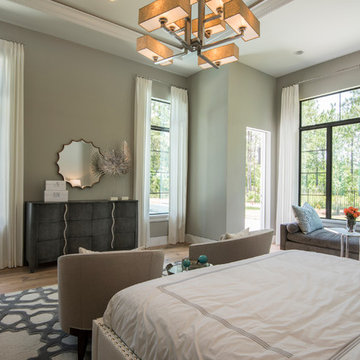
When it comes to designing a bedroom we always think about what the star is in the space. We wanted to keep the fabrics soft and simple to create a level of sophistication. The rug has a pop of pattern for that fun factor . Studio KW Photography
Idées déco de chambres classiques avec parquet clair
6
