Idées déco de chambres classiques avec une cheminée
Trier par :
Budget
Trier par:Populaires du jour
61 - 80 sur 10 227 photos
1 sur 3
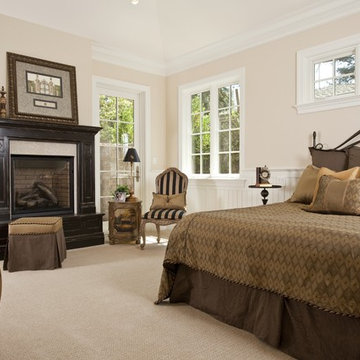
Los Altos, CA.
Exemple d'une chambre avec moquette chic avec un mur beige et une cheminée standard.
Exemple d'une chambre avec moquette chic avec un mur beige et une cheminée standard.
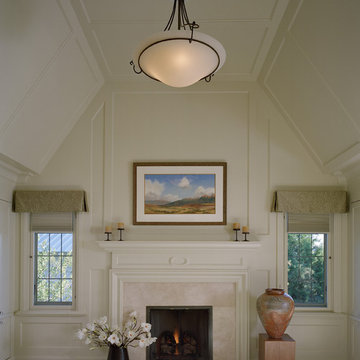
This waterfront residence in Seattle’s Laurelhurst neighborhood was transformed through renovations and additions to create an elegant and inviting family home. An ungainly carport and entry sequence were replaced with an addition featuring a recessed entry porch, home office, and second floor bedroom with a bay window. The interior was completely renovated with details and finishes in keeping with both contemporary life and the building’s early 20th century origins.
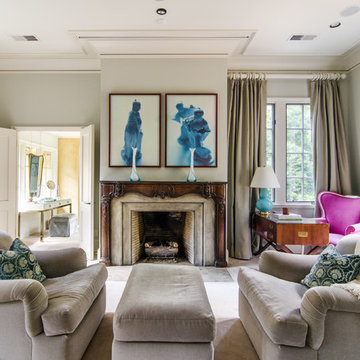
Cette image montre une chambre grise et rose traditionnelle avec un mur gris et une cheminée standard.
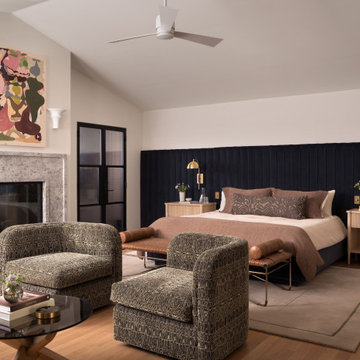
Midcentury modern primary bedroom with a fireplace, vaulted ceiling and moody feel.
Inspiration pour une chambre parentale traditionnelle avec parquet clair, une cheminée standard, un manteau de cheminée en pierre et un plafond voûté.
Inspiration pour une chambre parentale traditionnelle avec parquet clair, une cheminée standard, un manteau de cheminée en pierre et un plafond voûté.
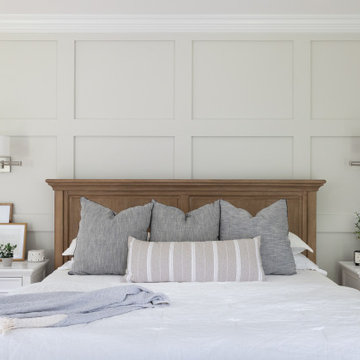
Exemple d'une grande chambre parentale chic en bois avec un mur gris, parquet clair, une cheminée standard et un manteau de cheminée en bois.

Idées déco pour une très grande chambre parentale classique avec un mur blanc, parquet foncé, une cheminée standard, un manteau de cheminée en pierre, un sol marron et un plafond à caissons.
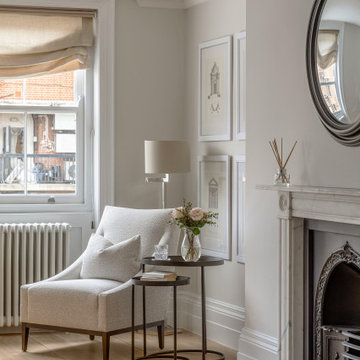
Idées déco pour une grande chambre d'amis grise et blanche classique avec un mur gris, parquet clair, une cheminée standard, un manteau de cheminée en pierre et un sol beige.
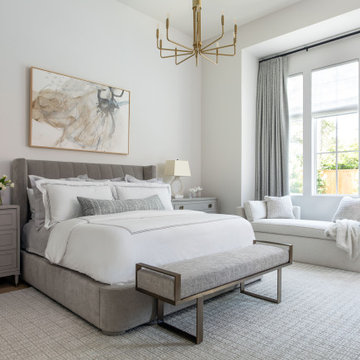
Idées déco pour une grande chambre parentale classique avec un mur marron, parquet clair, une cheminée standard et un sol marron.
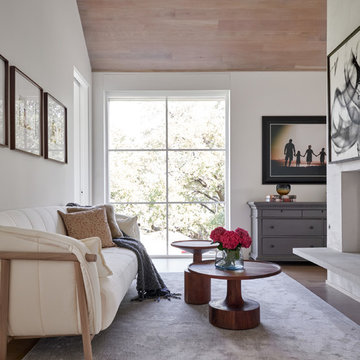
Aménagement d'une chambre parentale classique de taille moyenne avec un mur blanc, un sol en bois brun, un sol marron, une cheminée double-face et un manteau de cheminée en carrelage.
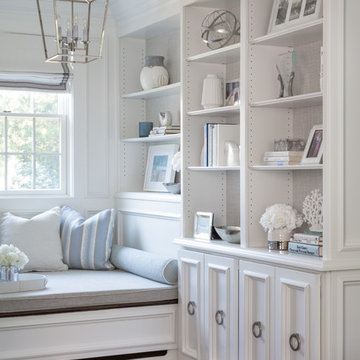
Interior Design | Jeanne Campana Design
Contractor | Artistic Contracting
Photography | Kyle J. Caldwell
Exemple d'une très grande chambre parentale chic avec un mur gris, un sol en bois brun, une cheminée standard, un manteau de cheminée en carrelage et un sol marron.
Exemple d'une très grande chambre parentale chic avec un mur gris, un sol en bois brun, une cheminée standard, un manteau de cheminée en carrelage et un sol marron.
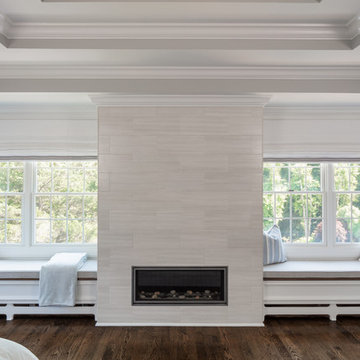
Interior Design | Jeanne Campana Design
Contractor | Artistic Contracting
Photography | Kyle J. Caldwell
Exemple d'une très grande chambre parentale chic avec un mur gris, un sol en bois brun, une cheminée standard, un manteau de cheminée en carrelage et un sol marron.
Exemple d'une très grande chambre parentale chic avec un mur gris, un sol en bois brun, une cheminée standard, un manteau de cheminée en carrelage et un sol marron.
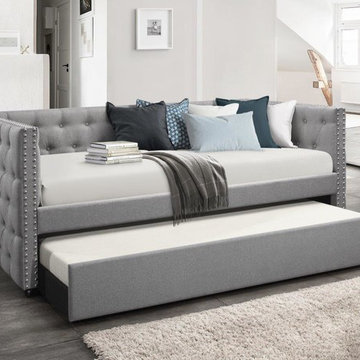
Home Design Stacy Upholstered Daybed is a modern design with charming square arm with nail head detailing give your bedroom piece a modern look and feel. Pulls out the trundle to accommodate your additional sleep space needs. It is a perfect of addition to your living room, reading room, guest room or even office!
-Fully upholstered with charming square arm with nail head daybed
-Functional space saving design
-Daybed set comes in two boxes and easy assemble
Specifications:
-Assembly Required
-Upholstery Material: 100% Polyester
-Frame Material: Solid Wood & Manufactured Wood
-Twin size mattress required (Mattress not included)
-Recommended Bed Mattress Height: 8"
-Recommended Trundle Mattress Height: 8"
-Bed Weight Capacity: 250 Pounds
-Trundle Weight Capacity: 250 Pounds
-Country of Manufacture: Malaysia
Dimensions:
-Daybed Overall: 85.7" x 42.2" x 33.9"
-Trundle Overall: 77.03L x 41.17W x 11.23H

We continued the gray, blue and gold color palette into the master bedroom. Custom bedding and luxurious shag area rugs brought sophistication, while placing colorful floral accents around the room made for an inviting space.
Design: Wesley-Wayne Interiors
Photo: Stephen Karlisch
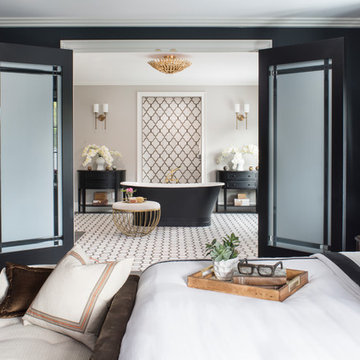
Meghan Bob Photography
Exemple d'une très grande chambre parentale chic avec un mur noir, parquet foncé, une cheminée ribbon, un manteau de cheminée en carrelage et un sol marron.
Exemple d'une très grande chambre parentale chic avec un mur noir, parquet foncé, une cheminée ribbon, un manteau de cheminée en carrelage et un sol marron.
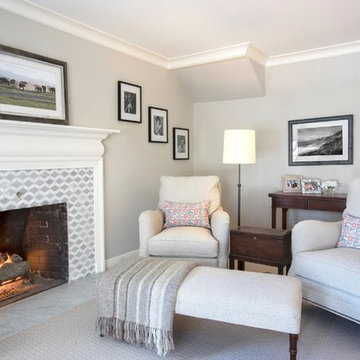
Idée de décoration pour une grande chambre tradition avec un mur gris, une cheminée standard, un manteau de cheminée en carrelage et un sol gris.
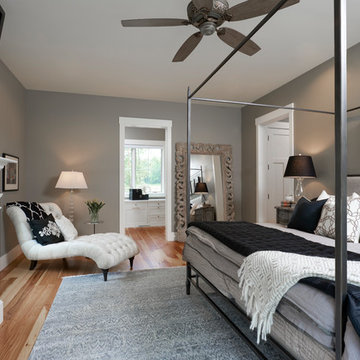
Traditional furnishings by Ethan Allen provide the perfect setting for a mature and comfortable master bedroom suite. A two-story fireplace is the central focus in this home. This home was Designed by Ed Kriskywicz and built by Meadowlark Design+Build in Ann Arbor, Michigan. Photos by John Carlson of Carlsonpro productions.
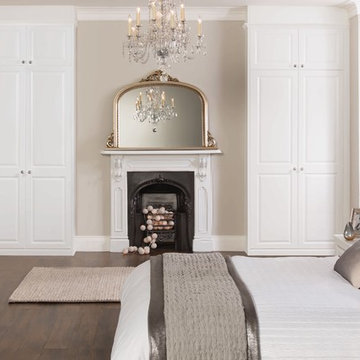
Inspiration pour une chambre parentale traditionnelle de taille moyenne avec un mur blanc, parquet foncé, une cheminée standard et un manteau de cheminée en métal.
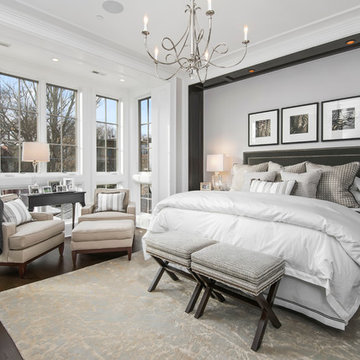
This six-bedroom home — all with en-suite bathrooms — is a brand new home on one of Lincoln Park's most desirable streets. The neo-Georgian, brick and limestone façade features well-crafted detailing both inside and out. The lower recreation level is expansive, with 9-foot ceilings throughout. The first floor houses elegant living and dining areas, as well as a large kitchen with attached great room, and the second floor holds an expansive master suite with a spa bath and vast walk-in closets. A grand, elliptical staircase ascends throughout the home, concluding in a sunlit penthouse providing access to an expansive roof deck and sweeping views of the city..
Nathan Kirkman
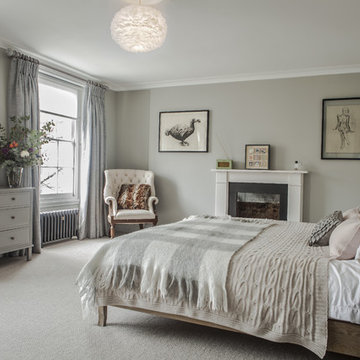
Alexis Hamilton
Inspiration pour une chambre grise et rose traditionnelle avec un mur gris, une cheminée standard et un sol gris.
Inspiration pour une chambre grise et rose traditionnelle avec un mur gris, une cheminée standard et un sol gris.
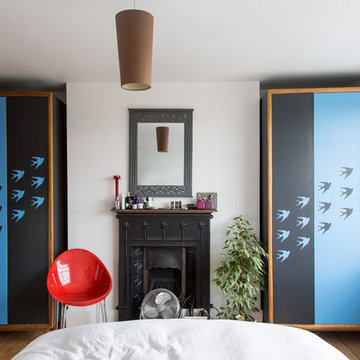
Idées déco pour une chambre parentale classique de taille moyenne avec un mur blanc, un sol en bois brun, une cheminée standard et un manteau de cheminée en métal.
Idées déco de chambres classiques avec une cheminée
4