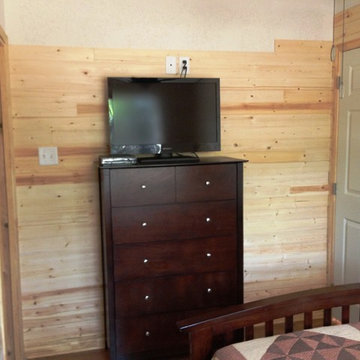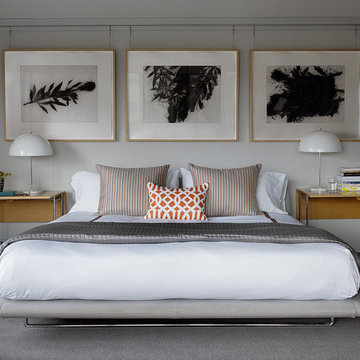Idées déco de chambres classiques
Trier par :
Budget
Trier par:Populaires du jour
221 - 240 sur 23 758 photos
1 sur 3
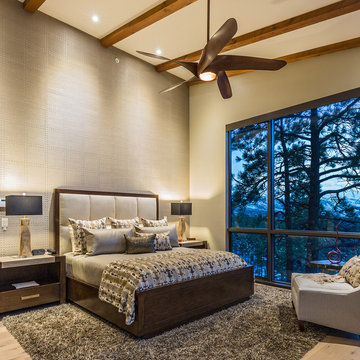
Marona Photography
Aménagement d'une chambre parentale classique de taille moyenne avec un mur beige et parquet clair.
Aménagement d'une chambre parentale classique de taille moyenne avec un mur beige et parquet clair.
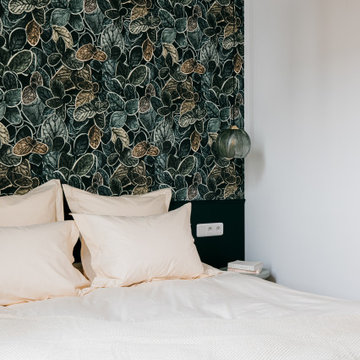
ous avons créé une suite, accessible par le dressing et qui nous mène à la salle de bains.
Pour cette partie nuit, nous avons opté pour des tons verts qui s'associent parfaitement au parquet pour créer une atmosphère paisible. Un papier peint aux motifs végétaux en tête de lit donne immédiatement tout son caractère à cet espace. Il réchauffe et habille cet espace très haut de plafond qui aurait sans cela pu paraître froid. De longs rideaux opaques beiges contribuent également à la sensation de confort créée dans cette pièce.

An original 1930’s English Tudor with only 2 bedrooms and 1 bath spanning about 1730 sq.ft. was purchased by a family with 2 amazing young kids, we saw the potential of this property to become a wonderful nest for the family to grow.
The plan was to reach a 2550 sq. ft. home with 4 bedroom and 4 baths spanning over 2 stories.
With continuation of the exiting architectural style of the existing home.
A large 1000sq. ft. addition was constructed at the back portion of the house to include the expended master bedroom and a second-floor guest suite with a large observation balcony overlooking the mountains of Angeles Forest.
An L shape staircase leading to the upstairs creates a moment of modern art with an all white walls and ceilings of this vaulted space act as a picture frame for a tall window facing the northern mountains almost as a live landscape painting that changes throughout the different times of day.
Tall high sloped roof created an amazing, vaulted space in the guest suite with 4 uniquely designed windows extruding out with separate gable roof above.
The downstairs bedroom boasts 9’ ceilings, extremely tall windows to enjoy the greenery of the backyard, vertical wood paneling on the walls add a warmth that is not seen very often in today’s new build.
The master bathroom has a showcase 42sq. walk-in shower with its own private south facing window to illuminate the space with natural morning light. A larger format wood siding was using for the vanity backsplash wall and a private water closet for privacy.
In the interior reconfiguration and remodel portion of the project the area serving as a family room was transformed to an additional bedroom with a private bath, a laundry room and hallway.
The old bathroom was divided with a wall and a pocket door into a powder room the leads to a tub room.
The biggest change was the kitchen area, as befitting to the 1930’s the dining room, kitchen, utility room and laundry room were all compartmentalized and enclosed.
We eliminated all these partitions and walls to create a large open kitchen area that is completely open to the vaulted dining room. This way the natural light the washes the kitchen in the morning and the rays of sun that hit the dining room in the afternoon can be shared by the two areas.
The opening to the living room remained only at 8’ to keep a division of space.
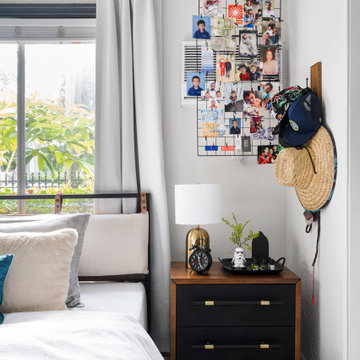
Interior Design + Execution by EFE Creative Lab, Inc.
Photography by Gabriel Volpi
Idée de décoration pour une petite chambre d'amis tradition avec un mur gris.
Idée de décoration pour une petite chambre d'amis tradition avec un mur gris.
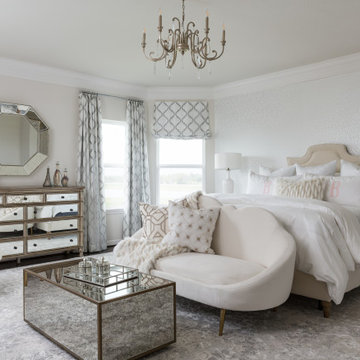
Aménagement d'une chambre d'amis classique de taille moyenne avec un mur gris, parquet foncé et un sol marron.
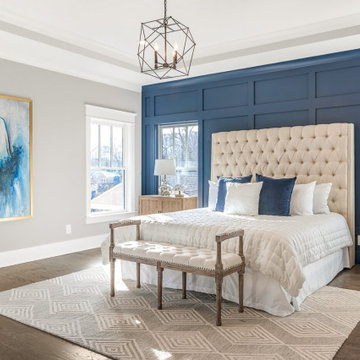
Réalisation d'une grande chambre parentale tradition avec un mur bleu, parquet clair et un sol marron.
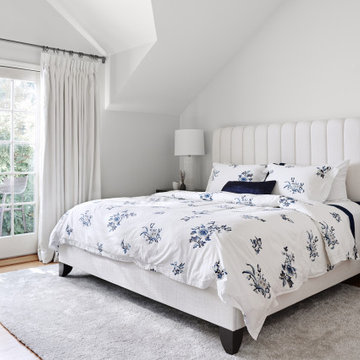
Refreshed with new furniture to create a calm space for restful evenings. A day bed sits to the left for reading in the evenings.
Inspiration pour une chambre parentale traditionnelle de taille moyenne avec un mur gris, un sol en bois brun et un sol marron.
Inspiration pour une chambre parentale traditionnelle de taille moyenne avec un mur gris, un sol en bois brun et un sol marron.
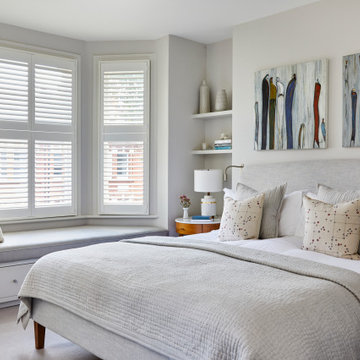
Master Bedroom in soothing grey tones with bright accents. Bespoke window seat with storage
Idée de décoration pour une grande chambre tradition avec un mur gris et un sol gris.
Idée de décoration pour une grande chambre tradition avec un mur gris et un sol gris.
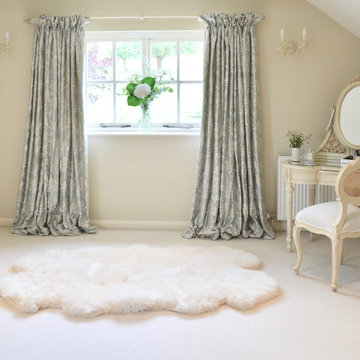
Traditional bedroom with french accents. Cottage pleat curtains with contrasting ticking stripe lining.
Exemple d'une chambre chic de taille moyenne avec un mur beige et un sol beige.
Exemple d'une chambre chic de taille moyenne avec un mur beige et un sol beige.
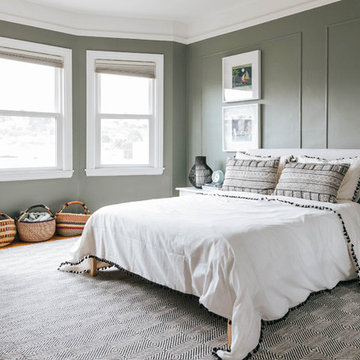
photos by margaret austin photography
Aménagement d'une chambre avec moquette classique de taille moyenne avec un mur vert et un sol gris.
Aménagement d'une chambre avec moquette classique de taille moyenne avec un mur vert et un sol gris.
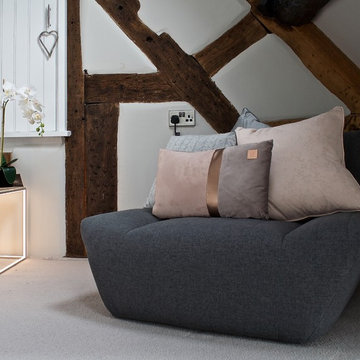
Access to the top floor is through narrow doorways so we were mindful of the difficulties of getting furniture into the room but luckily we could get this chair up to provide a relaxing spot for reading or hanging out with friends.
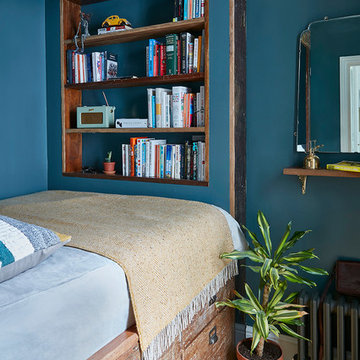
Malcom Menzies
Aménagement d'une petite chambre d'amis classique avec un mur bleu, un sol en bois brun et un sol marron.
Aménagement d'une petite chambre d'amis classique avec un mur bleu, un sol en bois brun et un sol marron.
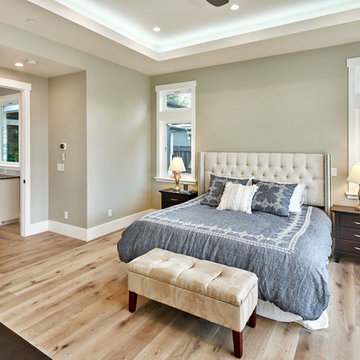
Aménagement d'une chambre parentale classique de taille moyenne avec un mur gris et parquet clair.
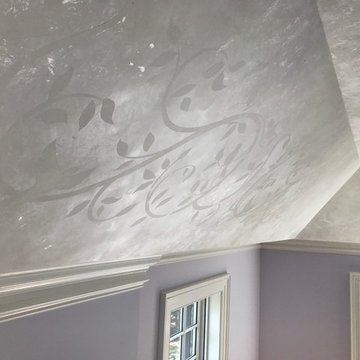
photo by Deborah Weir
Close-up of custom designed stencil on tray ceiling.
Inspiration pour une grande chambre parentale traditionnelle avec un mur violet, un sol en bois brun, une cheminée standard et un manteau de cheminée en pierre.
Inspiration pour une grande chambre parentale traditionnelle avec un mur violet, un sol en bois brun, une cheminée standard et un manteau de cheminée en pierre.
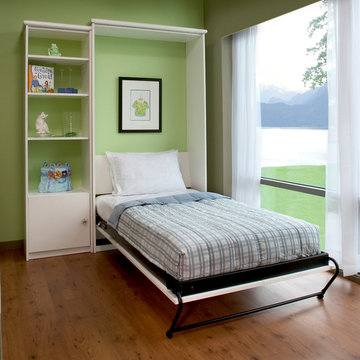
Exemple d'une petite chambre d'amis chic avec un mur vert, un sol en bois brun et aucune cheminée.
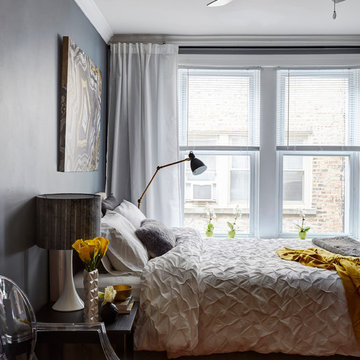
Ania Omski-Talwar
Location: Lincoln Park, Chicago, IL, USA
At 166 sq ft, the size of the living/sleeping area in this studio apartment was quite challenging. We made it work by taking careful dimensions of the space as well as every piece of furniture before purchasing. Even the height of the printer mattered as it had to fit between the filing cabinet and the desk. The busy student who lives here had two primary needs: sleeping and studying. Upon completion we felt we met those needs quite well.
https://www.houzz.com/ideabooks/76468333/list/room-of-the-day-quick-turnaround-for-a-studio-apartment
Mike Kaskel Photo
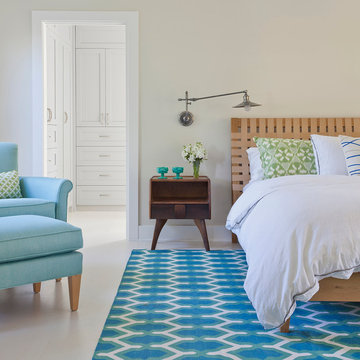
Cette photo montre une chambre parentale chic de taille moyenne avec un mur beige, un sol en vinyl, aucune cheminée et dressing.
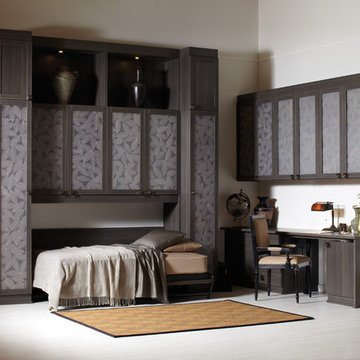
Traditional Wall Bed & Office with Fossil Leaf Ecoresin Accents (open)
Réalisation d'une chambre tradition avec un mur blanc.
Réalisation d'une chambre tradition avec un mur blanc.
Idées déco de chambres classiques
12
