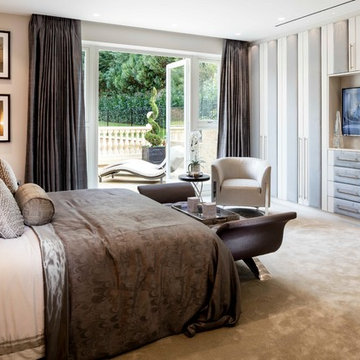Idées déco de chambres classiques
Trier par :
Budget
Trier par:Populaires du jour
1 - 20 sur 80 photos

This tranquil master bedroom suite includes a small seating area, beautiful views and an interior hallway to the master bathroom & closet.
All furnishings in this space are available through Martha O'Hara Interiors. www.oharainteriors.com - 952.908.3150
Martha O'Hara Interiors, Interior Selections & Furnishings | Charles Cudd De Novo, Architecture | Troy Thies Photography | Shannon Gale, Photo Styling
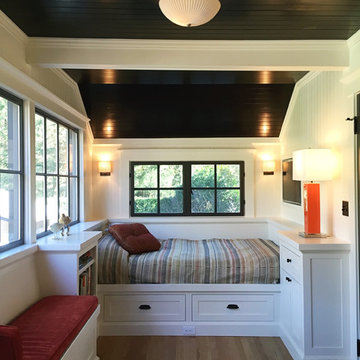
Remodeled sleeping porch with built in beds and storage
Aménagement d'une petite chambre d'amis classique avec un mur blanc.
Aménagement d'une petite chambre d'amis classique avec un mur blanc.
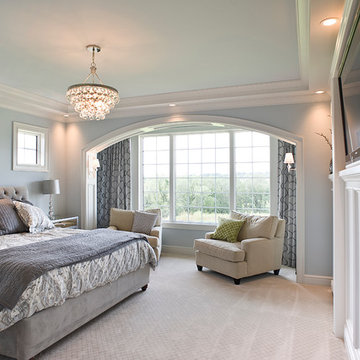
Builder- Jarrod Smart Construction
Interior Design- Designing Dreams by Ajay
Photography -Cypher Photography
Aménagement d'une grande chambre classique avec un mur bleu et aucune cheminée.
Aménagement d'une grande chambre classique avec un mur bleu et aucune cheminée.
Trouvez le bon professionnel près de chez vous
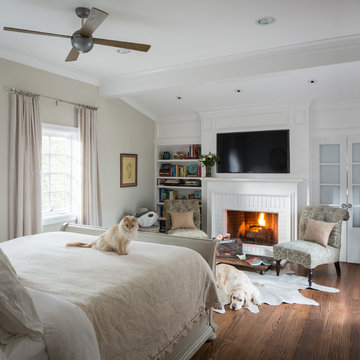
Photo by: Mike P Kelley
Styling by: Jennifer Maxcy, hoot n anny home
Inspiration pour une chambre traditionnelle.
Inspiration pour une chambre traditionnelle.
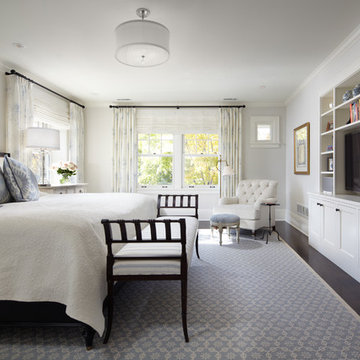
Architecture that is synonymous with the age of elegance, this welcoming Georgian style design reflects and emphasis for symmetry with the grand entry, stairway and front door focal point.
Near Lake Harriet in Minneapolis, this newly completed Georgian style home includes a renovation, new garage and rear addition that provided new and updated spacious rooms including an eat-in kitchen, mudroom, butler pantry, home office and family room that overlooks expansive patio and backyard spaces. The second floor showcases and elegant master suite. A collection of new and antique furnishings, modern art, and sunlit rooms, compliment the traditional architectural detailing, dark wood floors, and enameled woodwork. A true masterpiece. Call today for an informational meeting, tour or portfolio review.
BUILDER: Streeter & Associates, Renovation Division - Bob Near
ARCHITECT: Peterssen/Keller
INTERIOR: Engler Studio
PHOTOGRAPHY: Karen Melvin Photography

Beautiful master bedroom with adjacent sitting room. Photos by TJ Getz of Greenville SC.
Exemple d'une chambre parentale chic de taille moyenne avec un mur gris, un sol en bois brun, un manteau de cheminée en brique et une cheminée double-face.
Exemple d'une chambre parentale chic de taille moyenne avec un mur gris, un sol en bois brun, un manteau de cheminée en brique et une cheminée double-face.
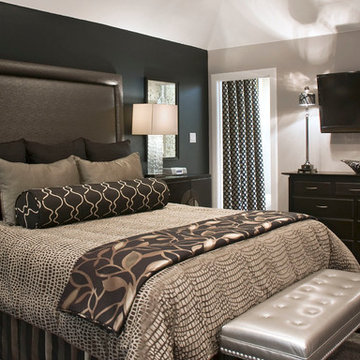
Decorating Den Interiors
Idées déco pour une chambre classique de taille moyenne avec un mur noir et un sol gris.
Idées déco pour une chambre classique de taille moyenne avec un mur noir et un sol gris.
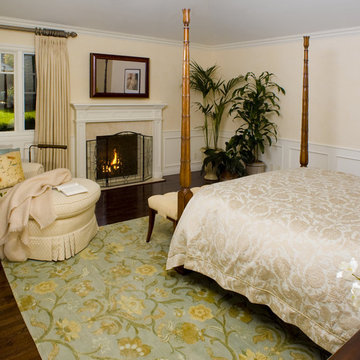
Los Altos Hills, CA.
Idée de décoration pour une chambre tradition avec un mur beige, parquet foncé et une cheminée standard.
Idée de décoration pour une chambre tradition avec un mur beige, parquet foncé et une cheminée standard.
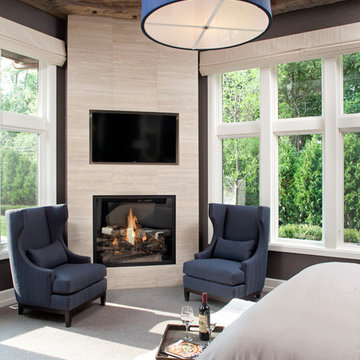
Builder: John Kraemer & Sons | Architecture: Sharratt Design | Interior Design: Engler Studio | Photography: Landmark Photography
Inspiration pour une chambre traditionnelle avec un mur gris, une cheminée d'angle et un manteau de cheminée en carrelage.
Inspiration pour une chambre traditionnelle avec un mur gris, une cheminée d'angle et un manteau de cheminée en carrelage.
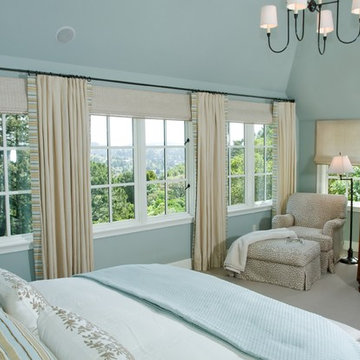
Idée de décoration pour une chambre tradition de taille moyenne avec un mur bleu, aucune cheminée et un sol gris.
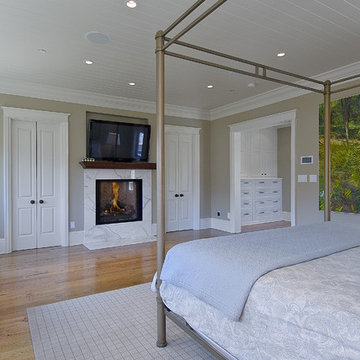
Master Bedroom and Dressing Room
Idée de décoration pour une chambre tradition avec un mur beige.
Idée de décoration pour une chambre tradition avec un mur beige.
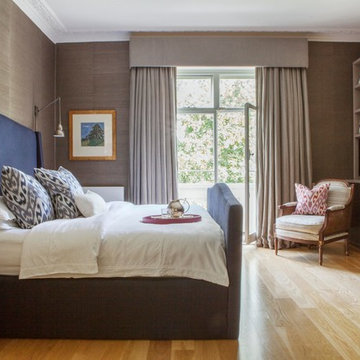
Cette image montre une chambre traditionnelle avec un mur beige et parquet clair.
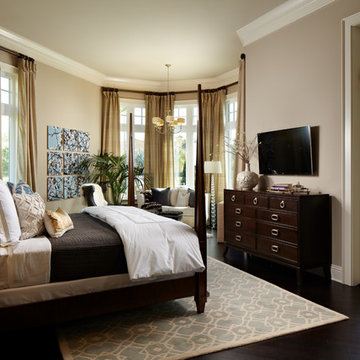
Sargent Photography
Cette image montre une chambre parentale traditionnelle avec un mur beige, parquet en bambou et un sol marron.
Cette image montre une chambre parentale traditionnelle avec un mur beige, parquet en bambou et un sol marron.
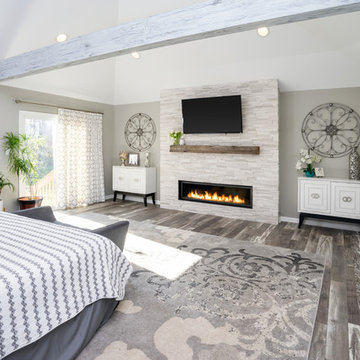
Linda McManus Images
Aménagement d'une chambre classique avec un mur gris, un sol en bois brun, une cheminée ribbon, un manteau de cheminée en pierre et un sol gris.
Aménagement d'une chambre classique avec un mur gris, un sol en bois brun, une cheminée ribbon, un manteau de cheminée en pierre et un sol gris.
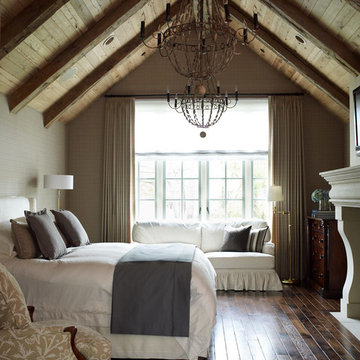
Inspiration pour une chambre traditionnelle avec un mur beige, parquet foncé et une cheminée standard.
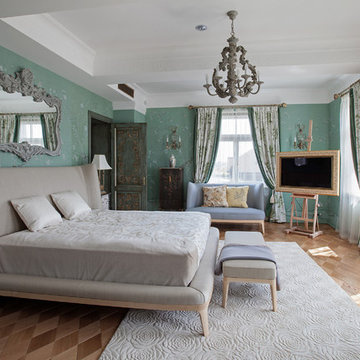
фотограф Д. Лившиц
Idée de décoration pour une grande chambre parentale tradition avec un mur vert et un sol en bois brun.
Idée de décoration pour une grande chambre parentale tradition avec un mur vert et un sol en bois brun.
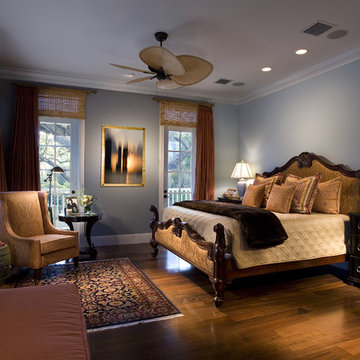
Interior photography by professional architectural photographer Craig Denis for William Bernard Design Group, Ft Lauderdale, Florida
Inspiration pour une chambre traditionnelle avec un mur bleu et parquet foncé.
Inspiration pour une chambre traditionnelle avec un mur bleu et parquet foncé.
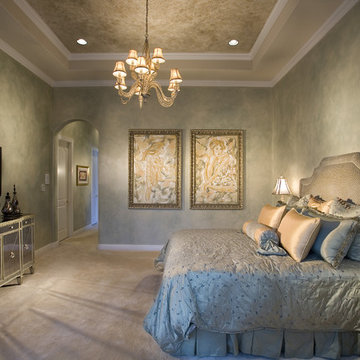
Professional Photography by Craig Denis for Roz Shuster Interior Design, Boca Raton, Fl
Exemple d'une chambre avec moquette chic avec un mur gris et un sol beige.
Exemple d'une chambre avec moquette chic avec un mur gris et un sol beige.
Idées déco de chambres classiques

Creating an indoor/outdoor connection was paramount for the master suite. This was to become the owner’s private oasis. A vaulted ceiling and window wall invite the flow of natural light. A fireplace and private exit to the garden house provide the perfect respite after a busy day. The new master bath, flanked by his and her walk-in closets, has a tile shower or soaking tub for bathing.
Wall Paint Color: Benjamin Moore HC 167, Amherst Gray flat.
Architectural Design: Sennikoff Architects. Kitchen Design. Architectural Detailing & Photo Staging: Zieba Builders. Photography: Ken Henry.
1
