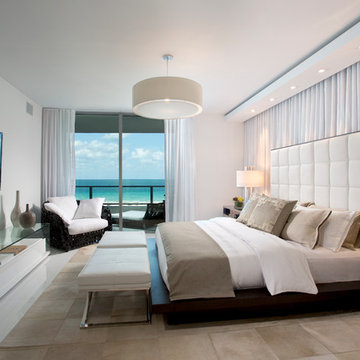Idées déco de chambres
Trier par :
Budget
Trier par:Populaires du jour
1 - 20 sur 334 photos
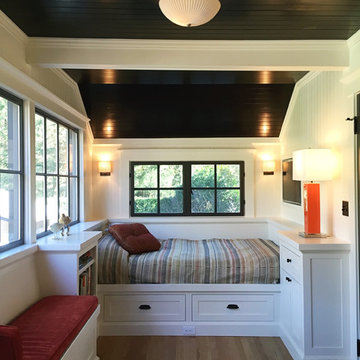
Remodeled sleeping porch with built in beds and storage
Aménagement d'une petite chambre d'amis classique avec un mur blanc.
Aménagement d'une petite chambre d'amis classique avec un mur blanc.
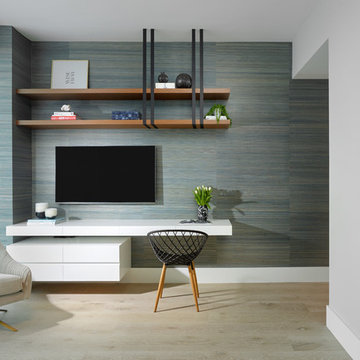
Idée de décoration pour une chambre d'amis design de taille moyenne avec parquet clair et un sol beige.
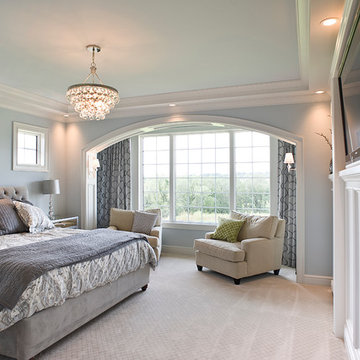
Builder- Jarrod Smart Construction
Interior Design- Designing Dreams by Ajay
Photography -Cypher Photography
Aménagement d'une grande chambre classique avec un mur bleu et aucune cheminée.
Aménagement d'une grande chambre classique avec un mur bleu et aucune cheminée.
Trouvez le bon professionnel près de chez vous
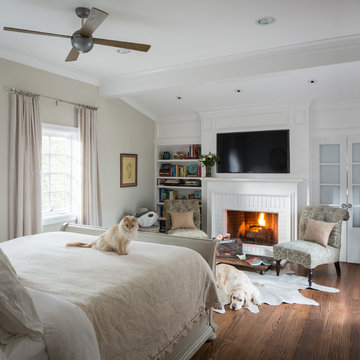
Photo by: Mike P Kelley
Styling by: Jennifer Maxcy, hoot n anny home
Inspiration pour une chambre traditionnelle.
Inspiration pour une chambre traditionnelle.
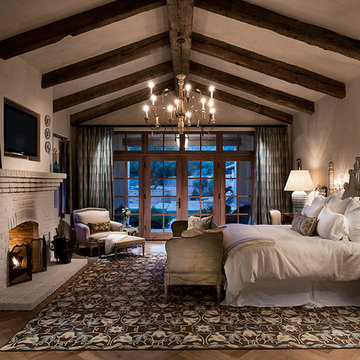
Marc Boisclair
Inspiration pour une chambre avec un sol en bois brun, une cheminée standard, un manteau de cheminée en brique et un mur gris.
Inspiration pour une chambre avec un sol en bois brun, une cheminée standard, un manteau de cheminée en brique et un mur gris.
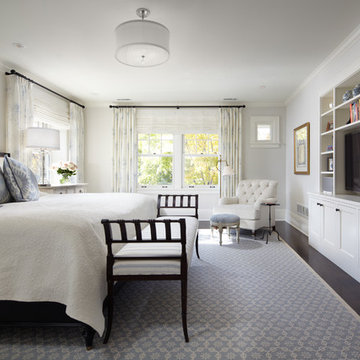
Architecture that is synonymous with the age of elegance, this welcoming Georgian style design reflects and emphasis for symmetry with the grand entry, stairway and front door focal point.
Near Lake Harriet in Minneapolis, this newly completed Georgian style home includes a renovation, new garage and rear addition that provided new and updated spacious rooms including an eat-in kitchen, mudroom, butler pantry, home office and family room that overlooks expansive patio and backyard spaces. The second floor showcases and elegant master suite. A collection of new and antique furnishings, modern art, and sunlit rooms, compliment the traditional architectural detailing, dark wood floors, and enameled woodwork. A true masterpiece. Call today for an informational meeting, tour or portfolio review.
BUILDER: Streeter & Associates, Renovation Division - Bob Near
ARCHITECT: Peterssen/Keller
INTERIOR: Engler Studio
PHOTOGRAPHY: Karen Melvin Photography
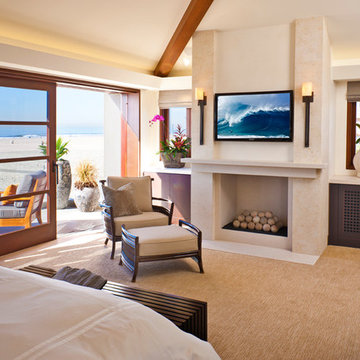
Aménagement d'une chambre avec moquette contemporaine avec un mur beige et une cheminée standard.
Rechargez la page pour ne plus voir cette annonce spécifique
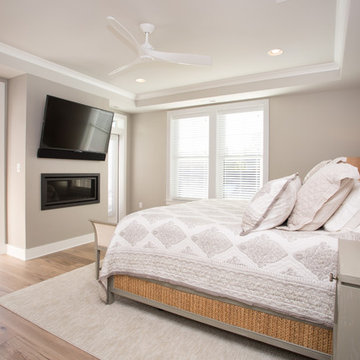
Réalisation d'une grande chambre parentale marine avec un mur beige, parquet clair, une cheminée ribbon et un sol beige.
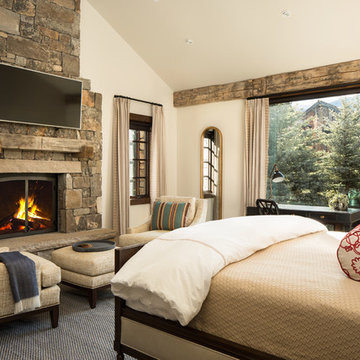
Cette photo montre une chambre parentale montagne avec un mur blanc, une cheminée standard et un manteau de cheminée en pierre.
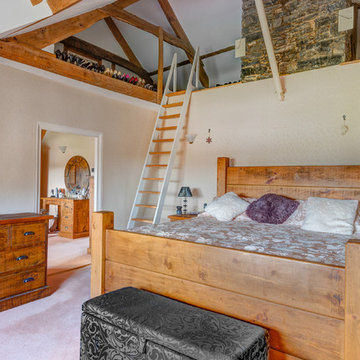
Beautiful South Devon Smallholding, with a traditional stone-built farmhouse and barns - interior shot showing the Master Bedroom with southerly views and mezzanine floor. Colin Cadle Photography, Photo Styling Jan
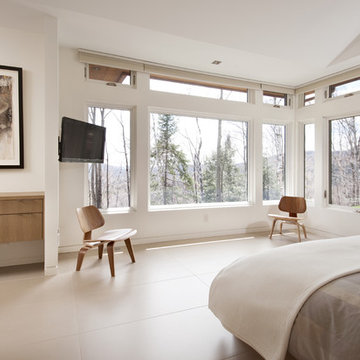
The key living spaces of this mountainside house are nestled in an intimate proximity to a granite outcrop on one side while opening to expansive distant views on the other.
Situated at the top of a mountain in the Laurentians with a commanding view of the valley below; the architecture of this house was well situated to take advantage of the site. This discrete siting within the terrain ensures both privacy from a nearby road and a powerful connection to the rugged terrain and distant mountainscapes. The client especially likes to watch the changing weather moving through the valley from the long expanse of the windows. Exterior materials were selected for their tactile earthy quality which blends with the natural context. In contrast, the interior has been rendered in subtle simplicity to bring a sense of calm and serenity as a respite from busy urban life and to enjoy the inside as a non-competing continuation of nature’s drama outside. An open plan with prismatic spaces heightens the sense of order and lightness.
The interior was finished with a minimalist theme and all extraneous details that did not contribute to function were eliminated. The first principal room accommodates the entry, living and dining rooms, and the kitchen. The kitchen is very elegant because the main working components are in the pantry. The client, who loves to entertain, likes to do all of the prep and plating out of view of the guests. The master bedroom with the ensuite bath, wardrobe, and dressing room also has a stunning view of the valley. It features a his and her vanity with a generous curb-less shower stall and a soaker tub in the bay window. Through the house, the built-in cabinets, custom designed the bedroom furniture, minimalist trim detail, and carefully selected lighting; harmonize with the neutral palette chosen for all finishes. This ensures that the beauty of the surrounding nature remains the star performer.

Beautiful master bedroom with adjacent sitting room. Photos by TJ Getz of Greenville SC.
Exemple d'une chambre parentale chic de taille moyenne avec un mur gris, un sol en bois brun, un manteau de cheminée en brique et une cheminée double-face.
Exemple d'une chambre parentale chic de taille moyenne avec un mur gris, un sol en bois brun, un manteau de cheminée en brique et une cheminée double-face.
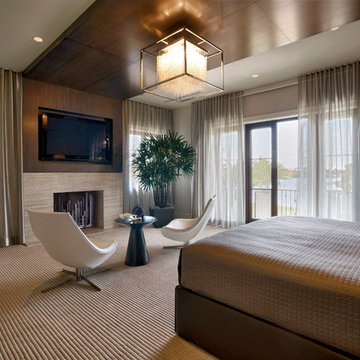
Contemporary Master Bedroom
Idée de décoration pour une grande chambre design avec une cheminée standard et un mur beige.
Idée de décoration pour une grande chambre design avec une cheminée standard et un mur beige.
Rechargez la page pour ne plus voir cette annonce spécifique
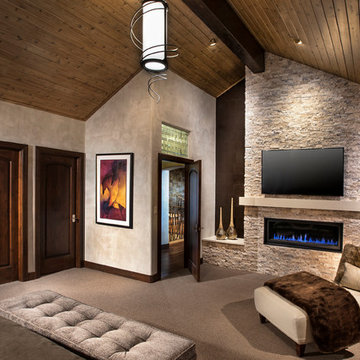
Spacious master bedroom
AMG Marketing
Cette photo montre une chambre tendance de taille moyenne avec un mur gris, une cheminée ribbon, un manteau de cheminée en pierre et un sol beige.
Cette photo montre une chambre tendance de taille moyenne avec un mur gris, une cheminée ribbon, un manteau de cheminée en pierre et un sol beige.
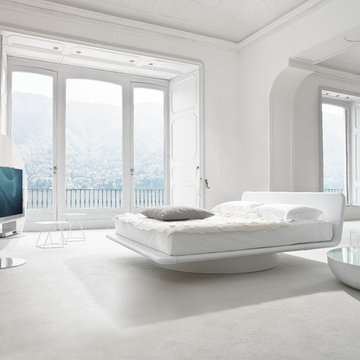
Bett GIOTTO von bonaldo mit einer roßzügigen Liegefläche aus Leder oder Stoff auf einem drehbaren Gestell in Zylinderform.
TV-Träger VISION ist um 360° drehbar und die seitlichen Fächer dienen als praktische Aufbewahrung.
Couchtisch PLANET aus Aluminium satiniert mit einer hell weiß lackierten Platte, von innen leicht illuminiert.
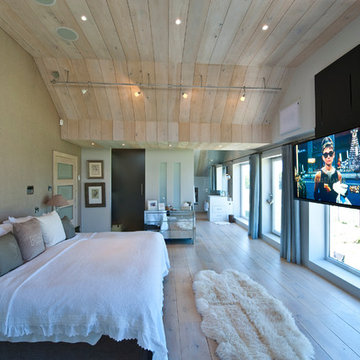
Cette image montre une grande chambre parentale design avec un mur beige et parquet clair.
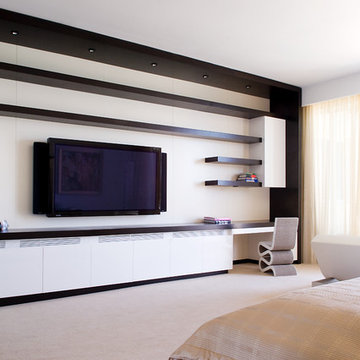
Master Bedroom
Idées déco pour une chambre contemporaine.
Idées déco pour une chambre contemporaine.
Idées déco de chambres
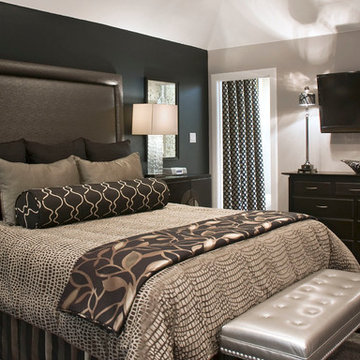
Decorating Den Interiors
Idées déco pour une chambre classique de taille moyenne avec un mur noir et un sol gris.
Idées déco pour une chambre classique de taille moyenne avec un mur noir et un sol gris.
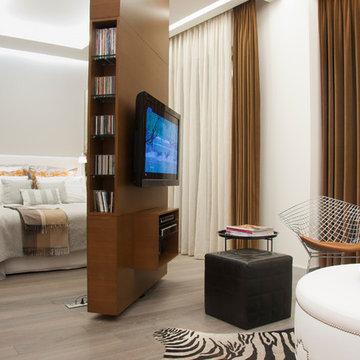
ELIF KINIKOGLU INTERIORS
Inspiration pour une chambre parentale design avec un mur blanc et aucune cheminée.
Inspiration pour une chambre parentale design avec un mur blanc et aucune cheminée.
1


