Idées déco de chambres contemporaines avec du lambris de bois
Trier par :
Budget
Trier par:Populaires du jour
21 - 40 sur 159 photos
1 sur 3
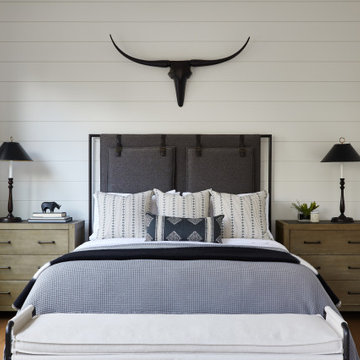
Bright and spacious bedroom with shiplap panelled walls, large windows overlooking the lake, comfortable and cozy furnishings, a neutral colour palette with grey and black accents throughout.
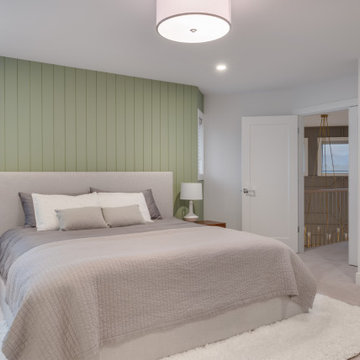
After living in their home for over 18 years, the homeowners loved the architectural potential of their home, and needed a refresh to meet their current family needs.
They now had two kids in college and wanted to focus on entertaining.
The key projects in the home included a new dramatic living room, the white kitchen renovation, a new personalized man-cave for the husband, and a large walk-in closet with custom height drawer storage for the wife.
Throughout the rooms in this renovation, we added pops of gold and glamour, yet kept the home cozy and livable.
We utilized cohesive design elements throughout the home including ship-lap texture and detailing throughout the kitchen, new mudroom, wok kitchen, living room, and master bedroom.
Project Highlights: White Kitchen Renovation
In this white kitchen renovation, we removed the old wooden shaker-style kitchen cabinetry and replaced them with all new white and grey cabinets, and white marble counter tops. Expertly hidden behind some of these cabinets is the family’s new walk-in pantry.
The original space had a small, awkward-shaped kitchen island that was so small it was barely functional or convenient for more than one person to sit at. We gave the homeowners a much larger kitchen island, with a beveled edge, that now has more than enough space for eating, socializing, or doing work. With a large overhang counter top on one side, there is now room for several backless bar stools tucked under the island. You’ll also notice glitters of gold inside the two over-sized lighting fixtures suspended over the island.
We created the homeowners a small wok kitchen just off of their new white kitchen renovation. In the main kitchen, we added a ceramic flat cook top and subtle white exhaust hood with an elegant rose-gold trim. Behind it, a white/grey mosaic back splash acts as a wall accent to provide some dimension to the otherwise solid white space. Surrounding the range hood are two large wall cabinets with clear doors to provide extra storage without adding bulk to the newly opened room.
The adjacent dining room was also updated to include a long, contemporary dining table with comfortable seating for eight (ten if you want to get cozy). We replaced the low-hanging run-of-the-mill chandelier with a higher, more modern style made of gold and glass. Behind it all is a new dark grey accent wall with a paneled design to add dimension and depth to the new brighter room.
Brightening the Living Room
In addition to the white kitchen renovations, the living room got a much needed update too.
The original high ceilings were so high they were unusable for decor or artwork, and a fireplace was mostly unused.
We installed a large dark grey paneled accent wall (to match the new accent wall in the new formal dining room nearby), to make better use of the space in a stylish, artful way.
In the middle of the room, a stunning minimalist hanging chandelier adds a pop of gold and elegance to the new space.
If you’re looking to change up the colour scheme in your home, or make a transformation from dated to like the white kitchen renovation we did in this Surrey home, let us take a look. Schedule a complimentary consultation with the My House Design/Build Team today.
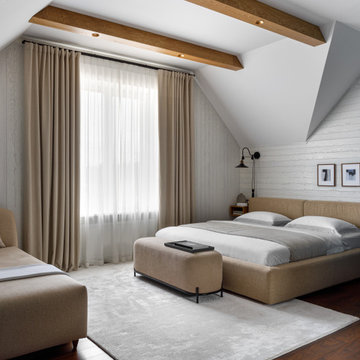
Réalisation d'une chambre parentale blanche et bois design de taille moyenne avec un mur blanc, parquet foncé, un sol marron, poutres apparentes et du lambris de bois.
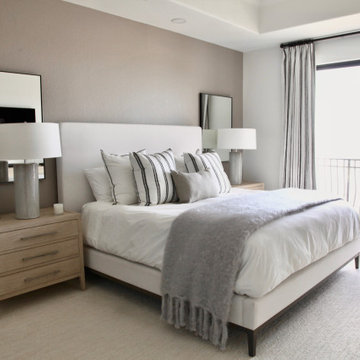
Exemple d'une petite chambre tendance avec aucune cheminée, un sol blanc, un plafond décaissé, du lambris de bois et un mur gris.

Practically every aspect of this home was worked on by the time we completed remodeling this Geneva lakefront property. We added an addition on top of the house in order to make space for a lofted bunk room and bathroom with tiled shower, which allowed additional accommodations for visiting guests. This house also boasts five beautiful bedrooms including the redesigned master bedroom on the second level.
The main floor has an open concept floor plan that allows our clients and their guests to see the lake from the moment they walk in the door. It is comprised of a large gourmet kitchen, living room, and home bar area, which share white and gray color tones that provide added brightness to the space. The level is finished with laminated vinyl plank flooring to add a classic feel with modern technology.
When looking at the exterior of the house, the results are evident at a single glance. We changed the siding from yellow to gray, which gave the home a modern, classy feel. The deck was also redone with composite wood decking and cable railings. This completed the classic lake feel our clients were hoping for. When the project was completed, we were thrilled with the results!
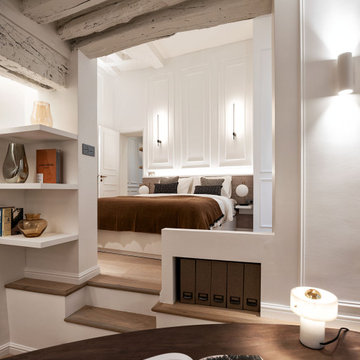
Rénovation totale d'un appartement de 83m², pas loin du centre Pompidou.
Dans cet appartement tout en longueur, un travail de redistribution des espaces et des volumes a été nécessaire pour répondre à la demande spécifique du maître d'ouvrage. Nous avons d'un côté créé une très grande suite et de l'autre nous avons réalisé une chambre invité, tout en valorisant les pièces de vie. Nous avons fait le choix de conserver les qualités intrinsèques du lieu : poutres du XVIIIe siècle, pierre de Paris, dans l’effort constant de rendre plus fonctionnel tous les espaces sous utilisés.
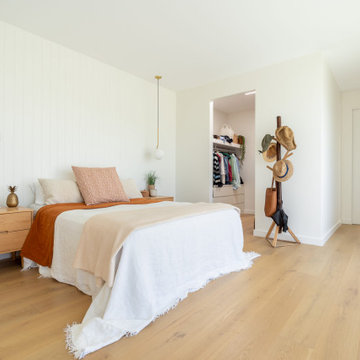
Wonderful renovation and extension
Idée de décoration pour une chambre design avec un mur blanc, parquet clair, un sol beige et du lambris de bois.
Idée de décoration pour une chambre design avec un mur blanc, parquet clair, un sol beige et du lambris de bois.
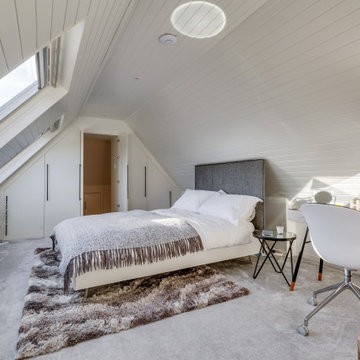
Cette image montre une chambre avec moquette design avec un mur blanc, un sol gris, un plafond en lambris de bois, un plafond voûté et du lambris de bois.
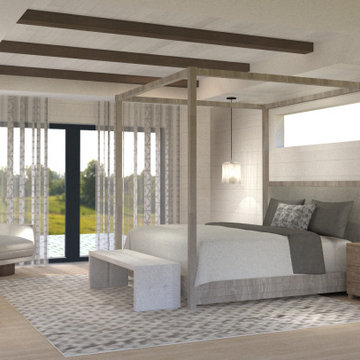
Cette image montre une chambre parentale design de taille moyenne avec un mur blanc, parquet clair, aucune cheminée, un sol beige, un plafond décaissé et du lambris de bois.
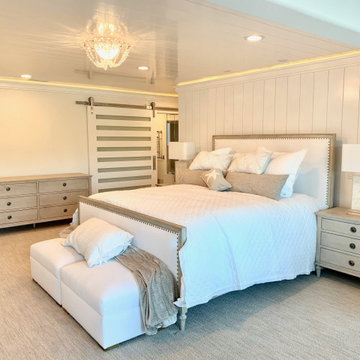
Master bedroom with a beautiful lake view by Mike Scorziell in Lake Arrowhead, California. Featuring white bedding with ottoman, sliding glass barn door, chandelier, white crown molding with indirect lighting, and more.
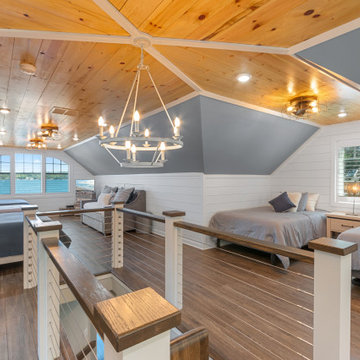
Practically every aspect of this home was worked on by the time we completed remodeling this Geneva lakefront property. We added an addition on top of the house in order to make space for a lofted bunk room and bathroom with tiled shower, which allowed additional accommodations for visiting guests. This house also boasts five beautiful bedrooms including the redesigned master bedroom on the second level.
The main floor has an open concept floor plan that allows our clients and their guests to see the lake from the moment they walk in the door. It is comprised of a large gourmet kitchen, living room, and home bar area, which share white and gray color tones that provide added brightness to the space. The level is finished with laminated vinyl plank flooring to add a classic feel with modern technology.
When looking at the exterior of the house, the results are evident at a single glance. We changed the siding from yellow to gray, which gave the home a modern, classy feel. The deck was also redone with composite wood decking and cable railings. This completed the classic lake feel our clients were hoping for. When the project was completed, we were thrilled with the results!
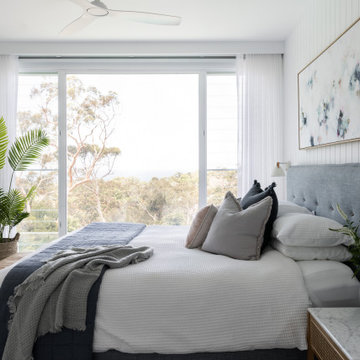
The Master Bedroom with it's upholstered bedhead and vj feature wall has all the luxuries with its WIR and Master Ensuite.
Réalisation d'une chambre design avec un mur blanc, un sol gris et du lambris de bois.
Réalisation d'une chambre design avec un mur blanc, un sol gris et du lambris de bois.
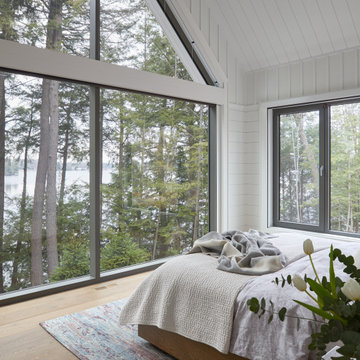
Bright and spacious bedroom with shiplap panelled walls, large windows overlooking the lake, comfortable and cozy furnishings, and hints of soft purple throughout.
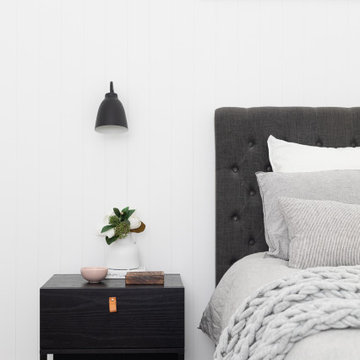
This classic Queenslander home in Red Hill, was a major renovation and therefore an opportunity to meet the family’s needs. With three active children, this family required a space that was as functional as it was beautiful, not forgetting the importance of it feeling inviting.
The resulting home references the classic Queenslander in combination with a refined mix of modern Hampton elements.
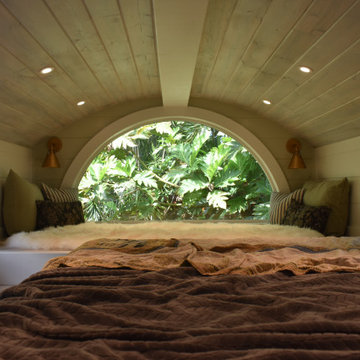
Cette photo montre une petite chambre mansardée ou avec mezzanine tendance avec un mur blanc, un sol en vinyl, un sol gris, poutres apparentes et du lambris de bois.
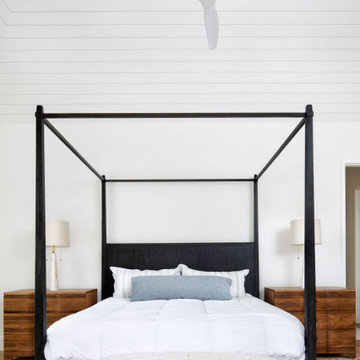
The master bedroom with its tall vaulted ceiling, sleek detailing, and minimal fixtures combines traditional aesthetics with modern elegance.
Inspiration pour une chambre d'amis design de taille moyenne avec un mur blanc, parquet clair, un sol blanc, un plafond en lambris de bois et du lambris de bois.
Inspiration pour une chambre d'amis design de taille moyenne avec un mur blanc, parquet clair, un sol blanc, un plafond en lambris de bois et du lambris de bois.
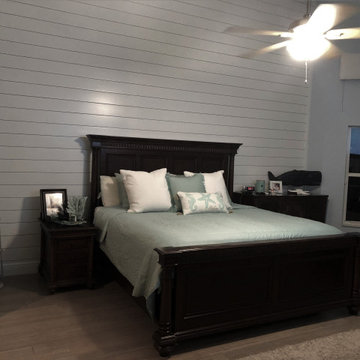
New Shiplap Accent wall, Fresh paint and new cornices
Exemple d'une chambre parentale tendance de taille moyenne avec un mur bleu, sol en stratifié, un sol beige et du lambris de bois.
Exemple d'une chambre parentale tendance de taille moyenne avec un mur bleu, sol en stratifié, un sol beige et du lambris de bois.
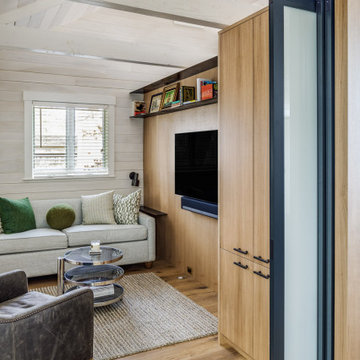
The upper level Provincetown condominium was fully renovated to optimize its waterfront location and enhance the visual connection to the harbor
The program included a new kitchen, two bathrooms a primary bedroom and a convertible study/guest room that incorporates an accordion pocket door for privacy
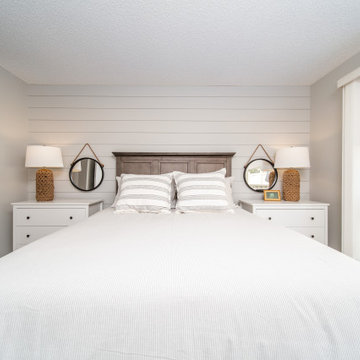
Cette image montre une chambre design avec un mur gris, un sol en vinyl, un sol beige et du lambris de bois.
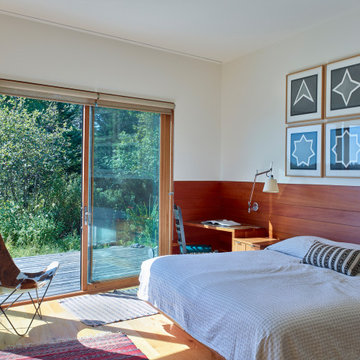
Idée de décoration pour une chambre d'amis design de taille moyenne avec un mur blanc, parquet clair, un sol jaune et du lambris de bois.
Idées déco de chambres contemporaines avec du lambris de bois
2