Idées déco de chambres contemporaines avec parquet foncé
Trier par :
Budget
Trier par:Populaires du jour
101 - 120 sur 10 391 photos
1 sur 3
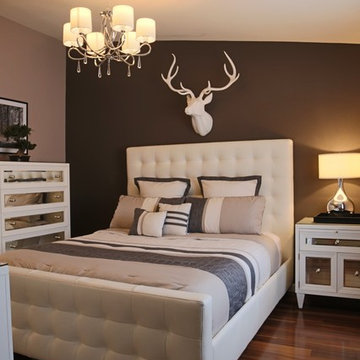
Our master bedroom in San Jose, California, inspired by Michelle Hinckley. How many times does one get to use a ceramic deer head? :)
Cette image montre une chambre parentale design de taille moyenne avec un mur beige, parquet foncé et aucune cheminée.
Cette image montre une chambre parentale design de taille moyenne avec un mur beige, parquet foncé et aucune cheminée.
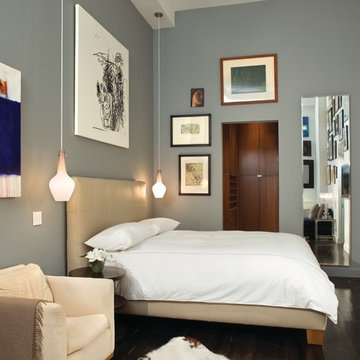
The client for this 1550sf residential apartment wanted to add a luxurious guest bathroom to his loft as well as enlarge the master bath. The new guest bath was created in an alcove with a concealed sticking panel with access to the master bath. The opening allows natural light into both baths and the ability to access the bathtub from either room. All features including a new 3’-6”x8’-6” walk-in-steam-shower are ADA compliant.
The second floor terrace was also renovated into a lush tranquil retreat with IPE decking, teak planters and trellis.
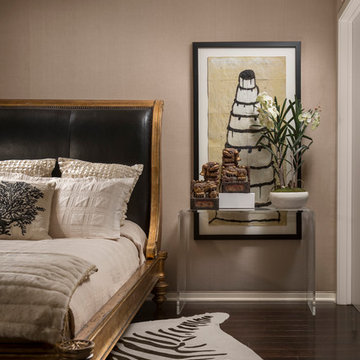
To adapt a gold leaf Napoleon sleigh bed to this more contemporary setting simple, elegant bedding in black and cream was selected. The box spring is eliminated to lower the height for appropriate scaling to the lower ceiling heights. The traditional materials of the bed are juxtaposed to an acrylic waterfall table as a night stand.
(Photo by: High Res Media)
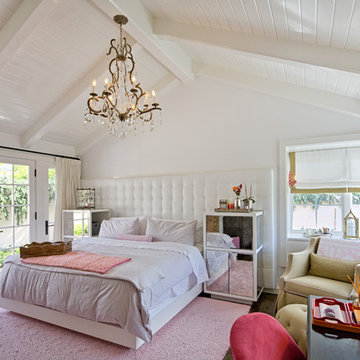
Photography: Lepere Studio
Cette photo montre une chambre parentale grise et rose tendance avec un mur blanc, parquet foncé et aucune cheminée.
Cette photo montre une chambre parentale grise et rose tendance avec un mur blanc, parquet foncé et aucune cheminée.
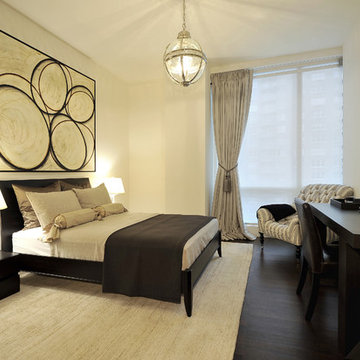
Peter Krupenye Photography
Cette image montre une chambre d'amis design de taille moyenne avec un mur beige, parquet foncé et aucune cheminée.
Cette image montre une chambre d'amis design de taille moyenne avec un mur beige, parquet foncé et aucune cheminée.
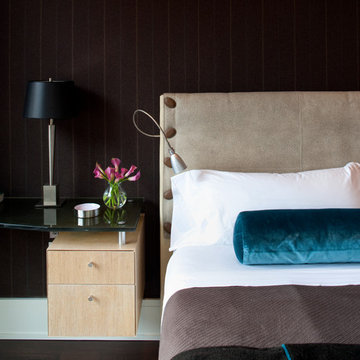
Stacy Zarin Goldberg
Aménagement d'une chambre d'amis contemporaine de taille moyenne avec un mur noir, parquet foncé, aucune cheminée et un sol marron.
Aménagement d'une chambre d'amis contemporaine de taille moyenne avec un mur noir, parquet foncé, aucune cheminée et un sol marron.
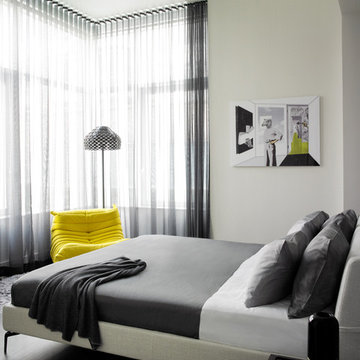
Mark Roskams
Cette image montre une chambre parentale design de taille moyenne avec un mur blanc, parquet foncé et un sol marron.
Cette image montre une chambre parentale design de taille moyenne avec un mur blanc, parquet foncé et un sol marron.
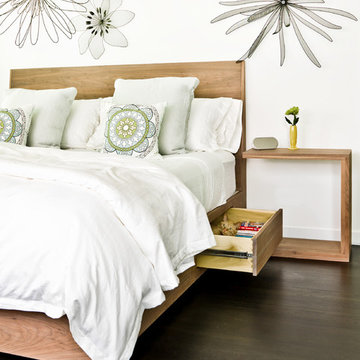
Cynthia Lynn Photography
Aménagement d'une chambre contemporaine avec un mur blanc et parquet foncé.
Aménagement d'une chambre contemporaine avec un mur blanc et parquet foncé.
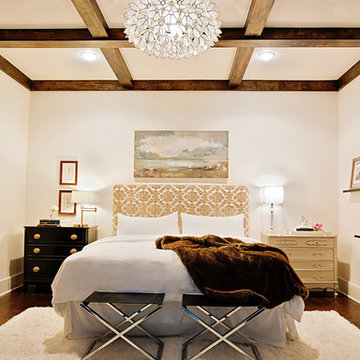
The master bedroom. Renovations include: new paint, new fireplace stone mosaic tile and hearth, wood ceiling beams, handscraped hardwood floors, new lighting (Drexel Heritage chandelier), new trim, and several floor plan changes (doors moved, etc.). The headboard and tv console were custom pieces for the space. The TV has a 24" articulating arm recessed into the wall for a flush mount. The bedside dressers were custom-painted for the space. The picture ledges are from Ikea and feature European cathedral photography by Renee Streett. Rug is a faux sheepskin from Home Decorators' Collection. Photo by Renee Streett, Domus Aurea Photography & Design
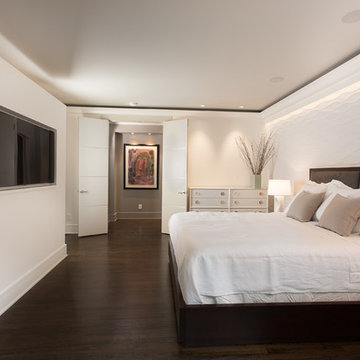
MODA Floors & Interiors products/services: 12x24 London Nacar. Sand and finish floors in ebony and dark walnut stain. Photo: Gregg Willett
Aménagement d'une chambre contemporaine avec un mur blanc et parquet foncé.
Aménagement d'une chambre contemporaine avec un mur blanc et parquet foncé.
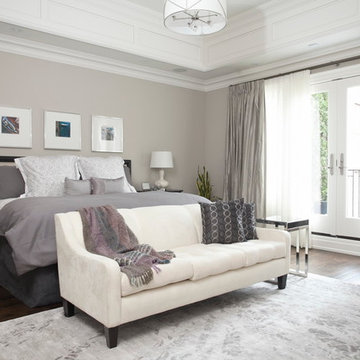
By Joseph K Muscat
Exemple d'une chambre tendance avec un mur gris, parquet foncé et aucune cheminée.
Exemple d'une chambre tendance avec un mur gris, parquet foncé et aucune cheminée.
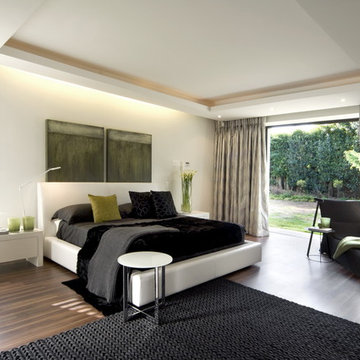
Interior of House Mosi, Designed by M Square Lifestyle Design and M Square Lifestyle Necessities
The house was designed by Nico van der Meulen Architects
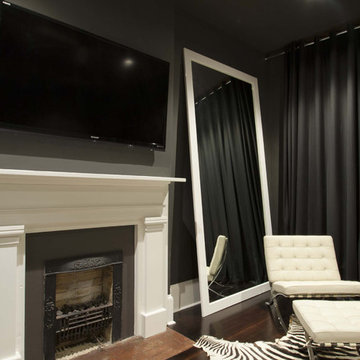
master suite fireplace with classic furnishings
Inspiration pour une grande chambre parentale design avec une cheminée standard, un mur gris, parquet foncé, un sol marron et un manteau de cheminée en plâtre.
Inspiration pour une grande chambre parentale design avec une cheminée standard, un mur gris, parquet foncé, un sol marron et un manteau de cheminée en plâtre.
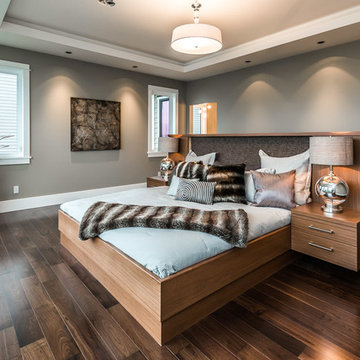
This completely custom home was built by Alair Homes in Ladysmith, British Columbia. After sourcing the perfect lot with a million dollar view, the owners worked with the Alair Homes team to design and build their dream home. High end finishes and unique features are what define this great West Coast custom home.
The 4741 square foot custom home boasts 4 bedrooms, 4 bathrooms, an office and a large workout room. The main floor of the house is the real show-stopper.
The master bedroom is a true oasis, with walnut hardwood floors, a lit tray ceiling, and floor to ceiling windows to take in the view of the water.
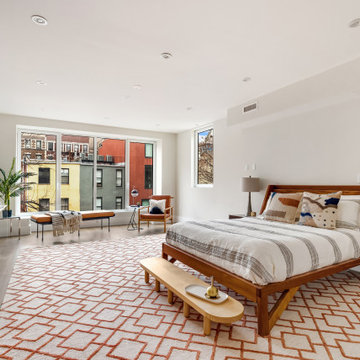
17' x 24' MAster Bathroom
Réalisation d'une très grande chambre design avec un mur gris, parquet foncé et un sol marron.
Réalisation d'une très grande chambre design avec un mur gris, parquet foncé et un sol marron.
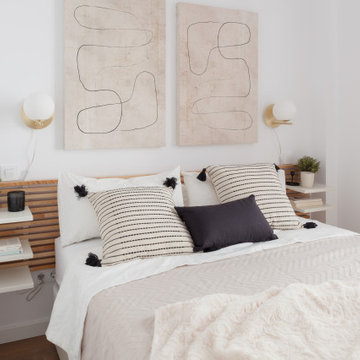
dormitorio en tonos neutros, con detalles en dorado y negro para contrastar.
Idée de décoration pour une petite chambre parentale design avec un mur blanc, parquet foncé et un sol marron.
Idée de décoration pour une petite chambre parentale design avec un mur blanc, parquet foncé et un sol marron.
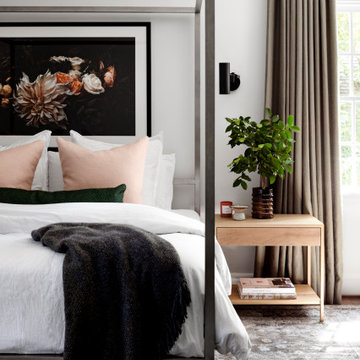
A historic home in the Homeland neighborhood of Baltimore, MD designed for a young, modern family. Traditional detailings are complemented by modern furnishings, fixtures, and color palettes.
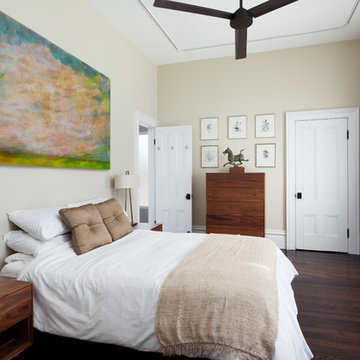
This beautiful 1881 Alameda Victorian cottage, wonderfully embodying the Transitional Gothic-Eastlake era, had most of its original features intact. Our clients, one of whom is a painter, wanted to preserve the beauty of the historic home while modernizing its flow and function.
From several small rooms, we created a bright, open artist’s studio. We dug out the basement for a large workshop, extending a new run of stair in keeping with the existing original staircase. While keeping the bones of the house intact, we combined small spaces into large rooms, closed off doorways that were in awkward places, removed unused chimneys, changed the circulation through the house for ease and good sightlines, and made new high doorways that work gracefully with the eleven foot high ceilings. We removed inconsistent picture railings to give wall space for the clients’ art collection and to enhance the height of the rooms. From a poorly laid out kitchen and adjunct utility rooms, we made a large kitchen and family room with nine-foot-high glass doors to a new large deck. A tall wood screen at one end of the deck, fire pit, and seating give the sense of an outdoor room, overlooking the owners’ intensively planted garden. A previous mismatched addition at the side of the house was removed and a cozy outdoor living space made where morning light is received. The original house was segmented into small spaces; the new open design lends itself to the clients’ lifestyle of entertaining groups of people, working from home, and enjoying indoor-outdoor living.
Photography by Kurt Manley.
https://saikleyarchitects.com/portfolio/artists-victorian/
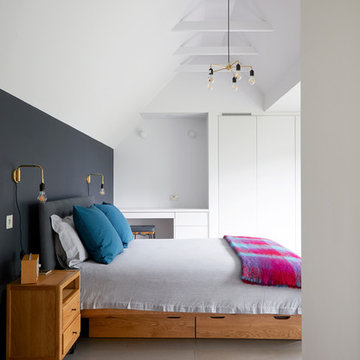
©Anna Stathaki
Idée de décoration pour une chambre design avec un mur blanc, parquet foncé et un sol marron.
Idée de décoration pour une chambre design avec un mur blanc, parquet foncé et un sol marron.
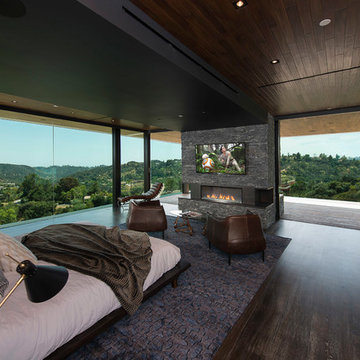
Idée de décoration pour une chambre design avec un mur marron, parquet foncé, une cheminée ribbon, un manteau de cheminée en pierre et un sol marron.
Idées déco de chambres contemporaines avec parquet foncé
6