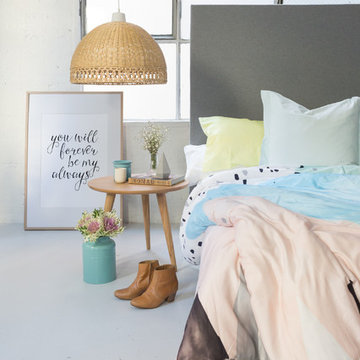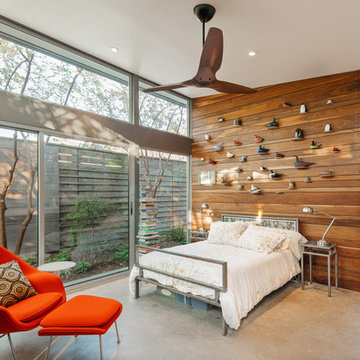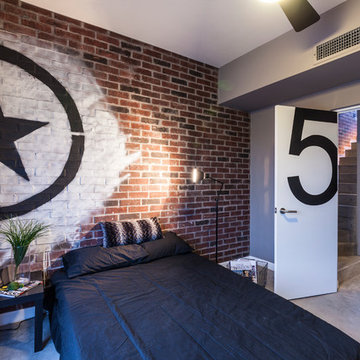Idées déco de chambres contemporaines avec sol en béton ciré
Trier par :
Budget
Trier par:Populaires du jour
21 - 40 sur 1 837 photos
1 sur 3
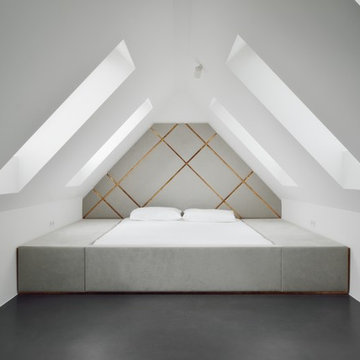
Entwurf: ARNOLD/WERNER mit Wiedemann Werkstätten.
Fotos: Simon Burko Fotografie
Inspiration pour une petite chambre grise et blanche design avec un mur blanc et sol en béton ciré.
Inspiration pour une petite chambre grise et blanche design avec un mur blanc et sol en béton ciré.
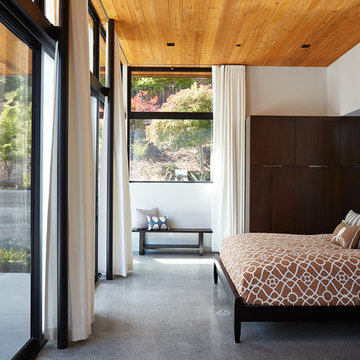
Klopf Architecture, Arterra Landscape Architects and Henry Calvert of Calvert Ventures Designed and built a new warm, modern, Eichler-inspired, open, indoor-outdoor home on a deeper-than-usual San Mateo Highlands property where an original Eichler house had burned to the ground.
The owners wanted multi-generational living and larger spaces than the original home offered, but all parties agreed that the house should respect the neighborhood and blend in stylistically with the other Eichlers. At first the Klopf team considered re-using what little was left of the original home and expanding on it. But after discussions with the owner and builder, all parties agreed that the last few remaining elements of the house were not practical to re-use, so Klopf Architecture designed a new home that pushes the Eichler approach in new directions.
One disadvantage of Eichler production homes is that the house designs were not optimized for each specific lot. A new custom home offered the team a chance to start over. In this case, a longer house that opens up sideways to the south fit the lot better than the original square-ish house that used to open to the rear (west). Accordingly, the Klopf team designed an L-shaped “bar” house with a large glass wall with large sliding glass doors that faces sideways instead of to the rear like a typical Eichler. This glass wall opens to a pool and landscaped yard designed by Arterra Landscape Architects.
Driving by the house, one might assume at first glance it is an Eichler because of the horizontality, the overhanging flat roof eaves, the dark gray vertical siding, and orange solid panel front door, but the house is designed for the 21st Century and is not meant to be a “Likeler.” You won't see any posts and beams in this home. Instead, the ceiling decking is a western red cedar that covers over all the beams. Like Eichlers, this cedar runs continuously from inside to out, enhancing the indoor / outdoor feeling of the house, but unlike Eichlers it conceals a cavity for lighting, wiring, and insulation. Ceilings are higher, rooms are larger and more open, the master bathroom is light-filled and more generous, with a separate tub and shower and a separate toilet compartment, and there is plenty of storage. The garage even easily fits two of today's vehicles with room to spare.
A massive 49-foot by 12-foot wall of glass and the continuity of materials from inside to outside enhance the inside-outside living concept, so the owners and their guests can flow freely from house to pool deck to BBQ to pool and back.
During construction in the rough framing stage, Klopf thought the front of the house appeared too tall even though the house had looked right in the design renderings (probably because the house is uphill from the street). So Klopf Architecture paid the framer to change the roofline from how we had designed it to be lower along the front, allowing the home to blend in better with the neighborhood. One project goal was for people driving up the street to pass the home without immediately noticing there is an "imposter" on this lot, and making that change was essential to achieve that goal.
This 2,606 square foot, 3 bedroom, 3 bathroom Eichler-inspired new house is located in San Mateo in the heart of the Silicon Valley.
Klopf Architecture Project Team: John Klopf, AIA, Klara Kevane
Landscape Architect: Arterra Landscape Architects
Contractor: Henry Calvert of Calvert Ventures
Photography ©2016 Mariko Reed
Location: San Mateo, CA
Year completed: 2016
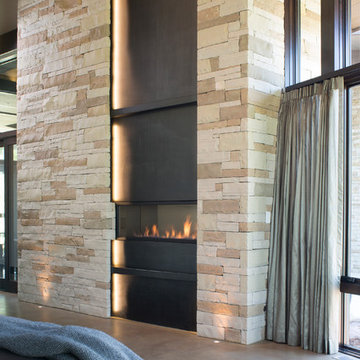
Kimberly Gavin Photography
Cette photo montre une chambre parentale tendance de taille moyenne avec un mur beige, sol en béton ciré, une cheminée ribbon et un manteau de cheminée en métal.
Cette photo montre une chambre parentale tendance de taille moyenne avec un mur beige, sol en béton ciré, une cheminée ribbon et un manteau de cheminée en métal.
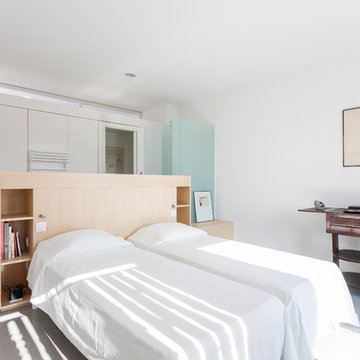
Jérôme Fleurier
Inspiration pour une chambre parentale blanche et bois design de taille moyenne avec un mur blanc et sol en béton ciré.
Inspiration pour une chambre parentale blanche et bois design de taille moyenne avec un mur blanc et sol en béton ciré.
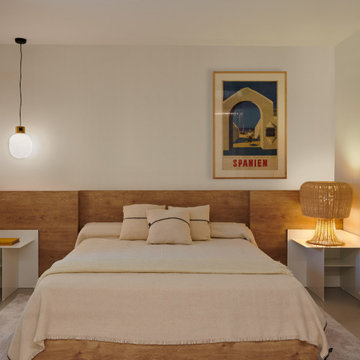
Idées déco pour une chambre contemporaine de taille moyenne avec un mur blanc, sol en béton ciré et un sol gris.
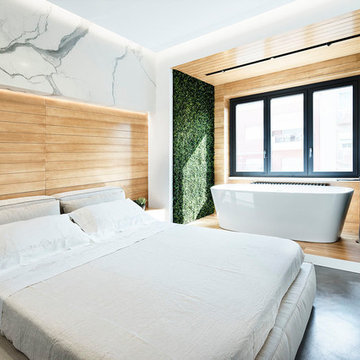
Idées déco pour une chambre parentale contemporaine de taille moyenne avec un mur blanc, sol en béton ciré, aucune cheminée et un sol gris.
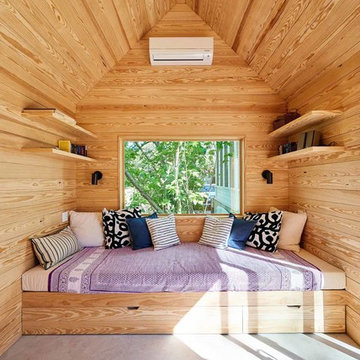
Architecture by ThoughtBarn
Photography by Nick Simonite
Inspiration pour une chambre d'amis design avec un mur beige, sol en béton ciré, aucune cheminée et un sol gris.
Inspiration pour une chambre d'amis design avec un mur beige, sol en béton ciré, aucune cheminée et un sol gris.
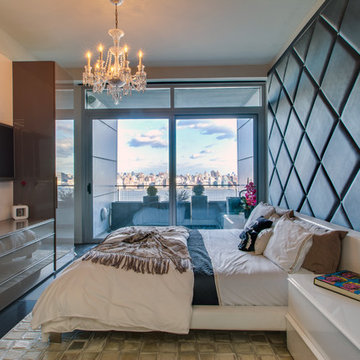
master bedroom renovation. custom upholstered wall with crystal detail
photo by Gerard Garcia
Cette photo montre une chambre parentale tendance de taille moyenne avec un mur beige, sol en béton ciré, aucune cheminée et un sol noir.
Cette photo montre une chambre parentale tendance de taille moyenne avec un mur beige, sol en béton ciré, aucune cheminée et un sol noir.
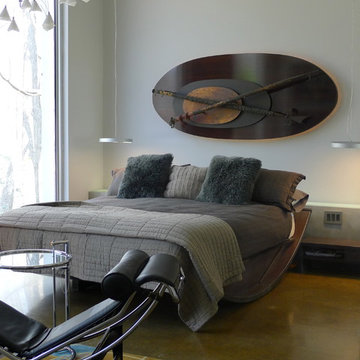
The project started with 2 antique spears the client had bought a number of years ago. I decided to mount these on a 2-inch thick piece of exotic wood using also copper and bronze. This sits off the wall slightly allowing me to use lighting behind it. I pulled the base of the wall out and topped this with etched glass with light set inside. This gives soft light behind the Italian sleigh bed. The ceilings and windows are 14 feet high and concrete floors, so it was important to still have a masculine feel but keeping the softness of a Master Bedroom.

Modern metal fireplace
Cette photo montre une grande chambre d'amis tendance avec un mur blanc, sol en béton ciré, une cheminée standard, un manteau de cheminée en métal et un sol beige.
Cette photo montre une grande chambre d'amis tendance avec un mur blanc, sol en béton ciré, une cheminée standard, un manteau de cheminée en métal et un sol beige.
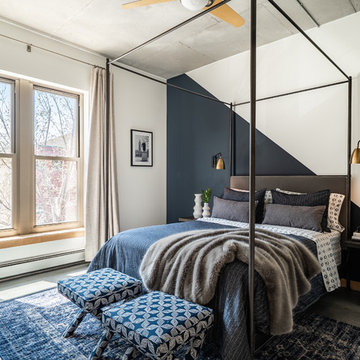
Contemporary Master Bedroom Retreat Has Semi-Diagonal-Painted Accent Wall.
This loft master bedroom has a contemporary style epitomized by the black canopy bed and diagonal-painted accent wall. Navy and white bedding, ottomans and an area rug complement the gray cement floor while adding soft texture to the space.
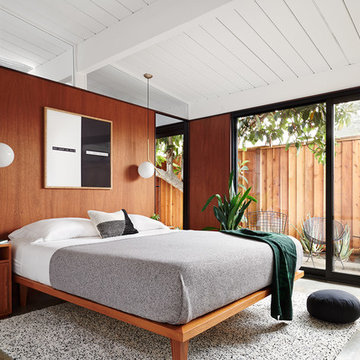
Jean Bai/Konstrukt Photo
Aménagement d'une petite chambre parentale contemporaine avec un mur marron, sol en béton ciré et un sol gris.
Aménagement d'une petite chambre parentale contemporaine avec un mur marron, sol en béton ciré et un sol gris.
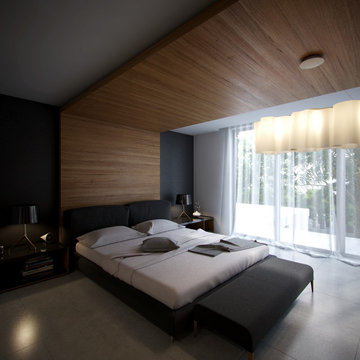
Idées déco pour une chambre parentale contemporaine de taille moyenne avec un mur noir et sol en béton ciré.
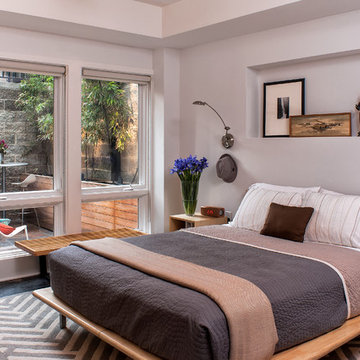
Réalisation d'une chambre design de taille moyenne avec un mur gris, sol en béton ciré, aucune cheminée et un sol gris.
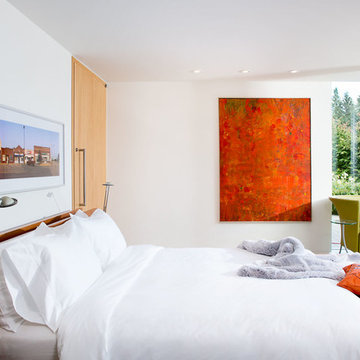
Ema Peter
Aménagement d'une chambre parentale contemporaine de taille moyenne avec un mur blanc et sol en béton ciré.
Aménagement d'une chambre parentale contemporaine de taille moyenne avec un mur blanc et sol en béton ciré.

Patrick Coulie
Cette image montre une grande chambre parentale design avec un mur beige, sol en béton ciré, aucune cheminée et un sol jaune.
Cette image montre une grande chambre parentale design avec un mur beige, sol en béton ciré, aucune cheminée et un sol jaune.
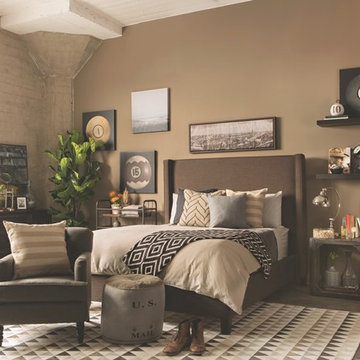
Some say eyes are windows to the soul, we say bedrooms are. After all, they’re where you seek refuge and sleep, and the objects you bring into them should reflect your tastes, passions and dreams. So take the time to collect meaningful mementoes, choose thoughtful accessories and surround yourself with things you’ll love waking up to.
Idées déco de chambres contemporaines avec sol en béton ciré
2
