Idées déco de chambres contemporaines avec un manteau de cheminée en carrelage
Trier par :
Budget
Trier par:Populaires du jour
61 - 80 sur 860 photos
1 sur 3

For our client, who had previous experience working with architects, we enlarged, completely gutted and remodeled this Twin Peaks diamond in the rough. The top floor had a rear-sloping ceiling that cut off the amazing view, so our first task was to raise the roof so the great room had a uniformly high ceiling. Clerestory windows bring in light from all directions. In addition, we removed walls, combined rooms, and installed floor-to-ceiling, wall-to-wall sliding doors in sleek black aluminum at each floor to create generous rooms with expansive views. At the basement, we created a full-floor art studio flooded with light and with an en-suite bathroom for the artist-owner. New exterior decks, stairs and glass railings create outdoor living opportunities at three of the four levels. We designed modern open-riser stairs with glass railings to replace the existing cramped interior stairs. The kitchen features a 16 foot long island which also functions as a dining table. We designed a custom wall-to-wall bookcase in the family room as well as three sleek tiled fireplaces with integrated bookcases. The bathrooms are entirely new and feature floating vanities and a modern freestanding tub in the master. Clean detailing and luxurious, contemporary finishes complete the look.
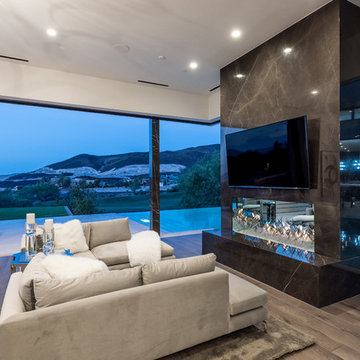
Master bedroom sitting area with large pocketing doors opening up to the pool
Idée de décoration pour une grande chambre parentale design avec un manteau de cheminée en carrelage, un mur blanc, parquet foncé, une cheminée ribbon et un sol marron.
Idée de décoration pour une grande chambre parentale design avec un manteau de cheminée en carrelage, un mur blanc, parquet foncé, une cheminée ribbon et un sol marron.

Please visit my website directly by copying and pasting this link directly into your browser: http://www.berensinteriors.com/ to learn more about this project and how we may work together!
Lavish master bedroom sanctuary with stunning plum accent fireplace wall. There is a TV hidden behind the art above the fireplace! Robert Naik Photography.
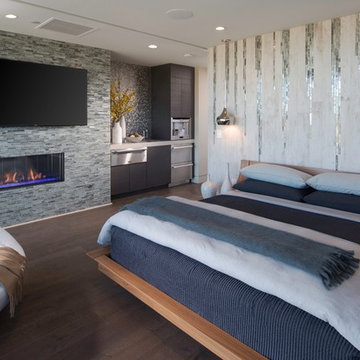
Aménagement d'une grande chambre parentale contemporaine avec un mur multicolore, parquet foncé, une cheminée ribbon et un manteau de cheminée en carrelage.

Space was at a premium in this 1930s bedroom refurbishment, so textured panelling was used to create a headboard no deeper than the skirting, while bespoke birch ply storage makes use of every last millimeter of space.
The circular cut-out handles take up no depth while relating to the geometry of the lamps and mirror.
Muted blues, & and plaster pink create a calming backdrop for the rich mustard carpet, brick zellige tiles and petrol velvet curtains.
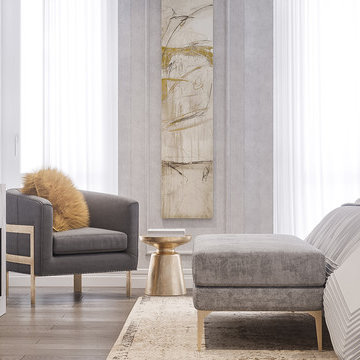
Cette photo montre une grande chambre parentale tendance avec un mur blanc, parquet clair, une cheminée ribbon, un manteau de cheminée en carrelage et un sol marron.
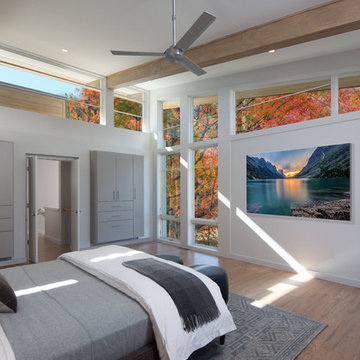
© Creative Sources Photography / Rion Rizzo
Cette photo montre une chambre parentale tendance de taille moyenne avec un mur gris, un sol en bois brun, une cheminée standard et un manteau de cheminée en carrelage.
Cette photo montre une chambre parentale tendance de taille moyenne avec un mur gris, un sol en bois brun, une cheminée standard et un manteau de cheminée en carrelage.
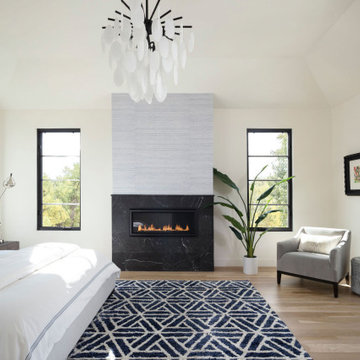
Modern master bedroom featuring marble and wallpapered fireplace and delicate chandelier
Cette image montre une grande chambre parentale design avec un mur blanc, parquet clair, une cheminée ribbon, un manteau de cheminée en carrelage et un sol beige.
Cette image montre une grande chambre parentale design avec un mur blanc, parquet clair, une cheminée ribbon, un manteau de cheminée en carrelage et un sol beige.
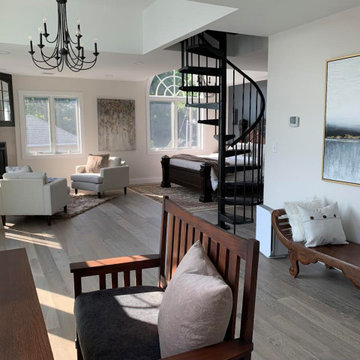
Contemporary bedroom with three functional areas up in the trees with lake views and a balcony. Cozy seating by the fireplace. Layered bedding for a restful night's sleep. There's even a desk area not visible from the bed to keep any writing or work in a separate area.
Chandeliers and wall sconces bring a romantic vibe while a spiral staircase leads up to the crow's next.
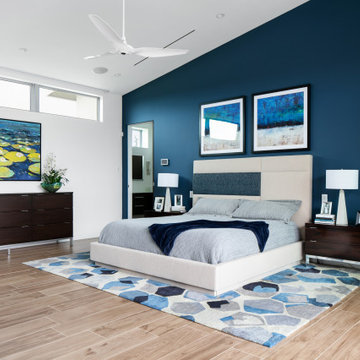
Inspiration pour une très grande chambre parentale design avec un mur blanc, un sol en carrelage de porcelaine, une cheminée ribbon, un manteau de cheminée en carrelage, un sol marron et un plafond voûté.
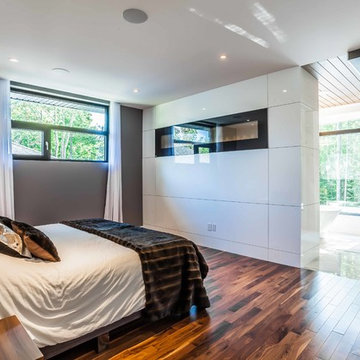
Inspiration pour une grande chambre parentale design avec un mur gris, un sol en bois brun, aucune cheminée et un manteau de cheminée en carrelage.
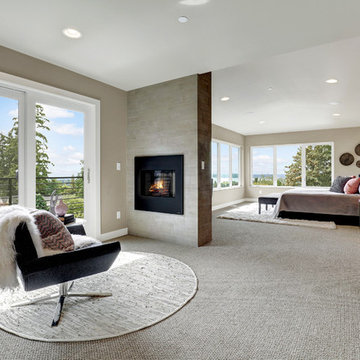
Exemple d'une chambre tendance avec une cheminée double-face, un manteau de cheminée en carrelage et un sol beige.
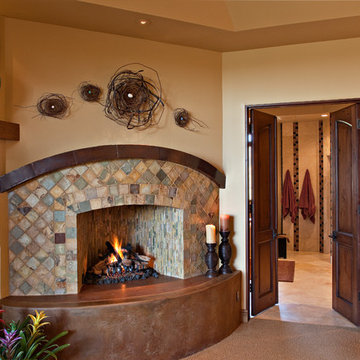
Southwest contemporary master bathroom with standard fireplace.
Architect: Urban Design Associates
Builder: Manship Builders
Interior Designer: Bess Jones Interiors
Photographer: Thompson Photographic
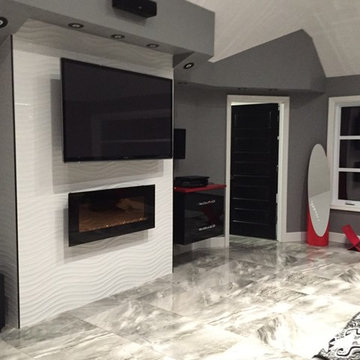
A beautiful fireplace and flooring in porcelain tiles. A 24x24 marble-like glossy tile for the floor and a wave tile for the fireplace makes this bedroom a perfect space to relax!
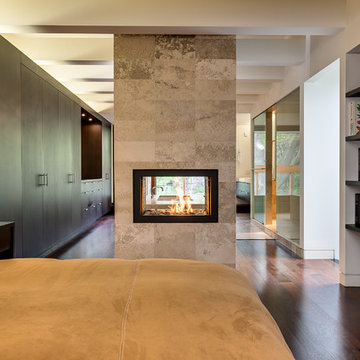
www.birdhousemedia.ca
Inspiration pour une chambre design avec un manteau de cheminée en carrelage et une cheminée double-face.
Inspiration pour une chambre design avec un manteau de cheminée en carrelage et une cheminée double-face.

This project was executed remotely in close collaboration with the client. The primary bedroom actually had an unusual dilemma in that it had too many windows, making furniture placement awkward and difficult. We converted one wall of windows into a full corner-to-corner drapery wall, creating a beautiful and soft backdrop for their bed. We also designed a little boy’s nursery to welcome their first baby boy.
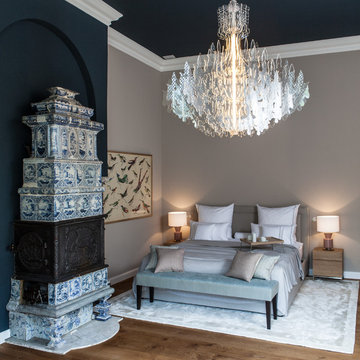
Interior Design Konzept & Umsetzung: EMMA B. HOME
Fotograf: Markus Tedeskino
Aménagement d'une très grande chambre parentale contemporaine avec un mur beige, un sol en bois brun, un poêle à bois, un manteau de cheminée en carrelage et un sol marron.
Aménagement d'une très grande chambre parentale contemporaine avec un mur beige, un sol en bois brun, un poêle à bois, un manteau de cheminée en carrelage et un sol marron.

Architectural Designer: Bruce Lenzen Design/Build - Interior Designer: Ann Ludwig - Photo: Spacecrafting Photography
Cette image montre une grande chambre parentale design avec un mur blanc, un sol en carrelage de porcelaine, un manteau de cheminée en carrelage et une cheminée double-face.
Cette image montre une grande chambre parentale design avec un mur blanc, un sol en carrelage de porcelaine, un manteau de cheminée en carrelage et une cheminée double-face.
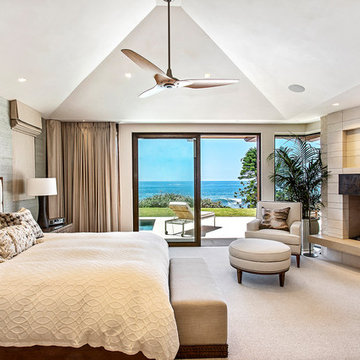
Realtor: Casey Lesher, Contractor: Robert McCarthy, Interior Designer: White Design
Inspiration pour une chambre design de taille moyenne avec un manteau de cheminée en carrelage, un mur beige, une cheminée d'angle et un sol beige.
Inspiration pour une chambre design de taille moyenne avec un manteau de cheminée en carrelage, un mur beige, une cheminée d'angle et un sol beige.
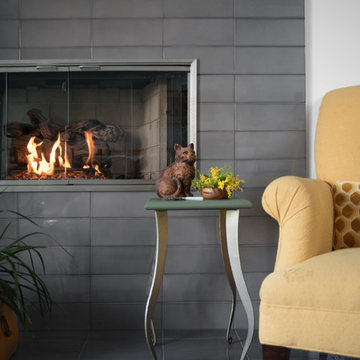
A corner fireplace that was original to the home was made over in sterling silver toned ceramic tiles. The marigold club chair beside it was made more personal with the addition of a handmade honey bee pillow embroidered by the homeowner.
Photo Credit: Steven Dewall
Idées déco de chambres contemporaines avec un manteau de cheminée en carrelage
4