Idées déco de chambres contemporaines avec un manteau de cheminée en plâtre
Trier par :
Budget
Trier par:Populaires du jour
41 - 60 sur 488 photos
1 sur 3
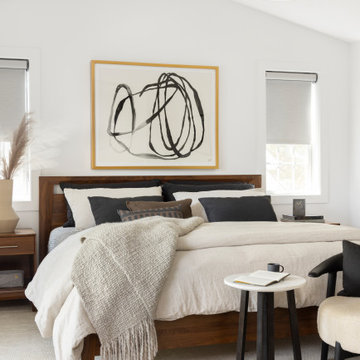
New Addition above the existing garage created the most incredible Primary Bedroom and Bathroom.
Idée de décoration pour une grande chambre parentale design avec un mur blanc, parquet clair, une cheminée ribbon, un manteau de cheminée en plâtre et un plafond voûté.
Idée de décoration pour une grande chambre parentale design avec un mur blanc, parquet clair, une cheminée ribbon, un manteau de cheminée en plâtre et un plafond voûté.

Alan Blakely
Cette photo montre une grande chambre parentale tendance avec un mur beige, parquet clair, une cheminée standard, un manteau de cheminée en plâtre et un sol beige.
Cette photo montre une grande chambre parentale tendance avec un mur beige, parquet clair, une cheminée standard, un manteau de cheminée en plâtre et un sol beige.
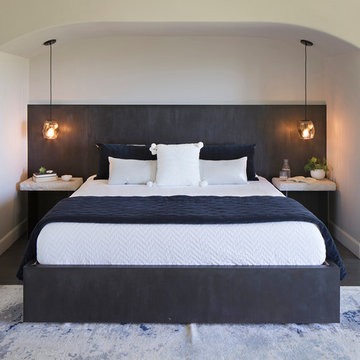
This glamorous Master Bedroom is a relaxing retreat from family and friends. Set as the entire second floor, views reach for miles. Cool blues are calming and serene, with a plush abstract rug and custom metal king size bed. Stone side tables, and office space and a lounge area with the best view in the house.
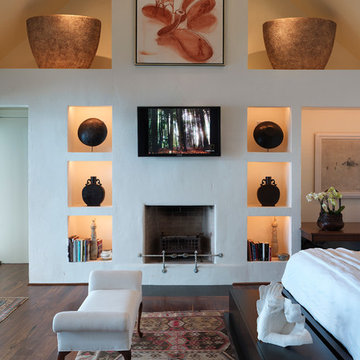
Exemple d'une chambre parentale tendance de taille moyenne avec un mur blanc, parquet foncé, une cheminée standard et un manteau de cheminée en plâtre.
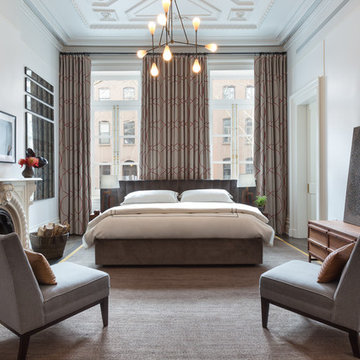
Brett Beyer
Cette image montre une grande chambre design avec un mur blanc, une cheminée standard, un manteau de cheminée en plâtre et un sol gris.
Cette image montre une grande chambre design avec un mur blanc, une cheminée standard, un manteau de cheminée en plâtre et un sol gris.
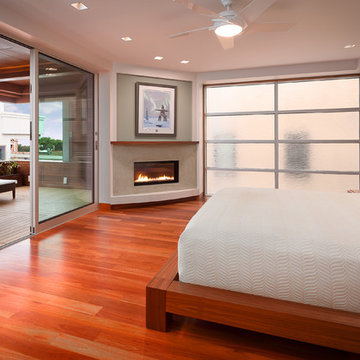
Master bedroom with pocketing Fleetwood doors opening to outdoor teak deck.
Photographer: Clark Dugger
Aménagement d'une chambre parentale contemporaine de taille moyenne avec une cheminée d'angle, un mur multicolore, un sol en bois brun et un manteau de cheminée en plâtre.
Aménagement d'une chambre parentale contemporaine de taille moyenne avec une cheminée d'angle, un mur multicolore, un sol en bois brun et un manteau de cheminée en plâtre.
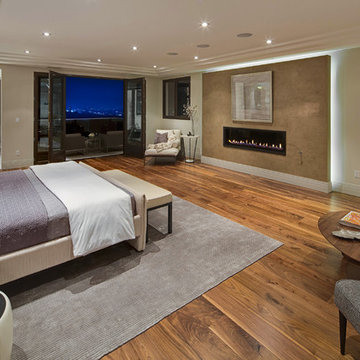
7" engineered walnut slightly rustic with satin clear coat finish
4" canned recessed lighting
Venetian Plaster around fireplace
Wet bar
#buildboswell
Aménagement d'une grande chambre parentale contemporaine avec un mur beige, un sol en bois brun, une cheminée ribbon et un manteau de cheminée en plâtre.
Aménagement d'une grande chambre parentale contemporaine avec un mur beige, un sol en bois brun, une cheminée ribbon et un manteau de cheminée en plâtre.

Photographer: Henry Woide
- www.henrywoide.co.uk
Architecture: 4SArchitecture
Idée de décoration pour une chambre parentale design de taille moyenne avec un mur blanc, parquet clair, une cheminée standard et un manteau de cheminée en plâtre.
Idée de décoration pour une chambre parentale design de taille moyenne avec un mur blanc, parquet clair, une cheminée standard et un manteau de cheminée en plâtre.
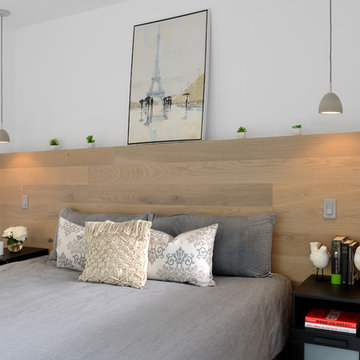
Cette photo montre une chambre parentale tendance de taille moyenne avec un mur blanc, parquet clair, une cheminée double-face, un manteau de cheminée en plâtre et un sol beige.
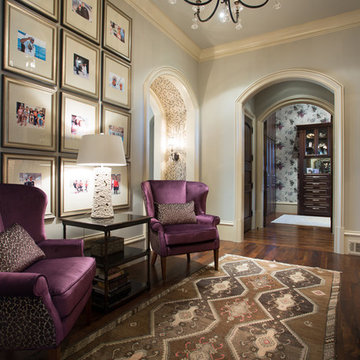
This hallway leads to the master bath, closet and dressing areas, and provides the perfect area for a family photo gallery.
A Bonisolli Photography
Cette photo montre une très grande chambre parentale tendance avec un mur gris, parquet foncé, une cheminée standard et un manteau de cheminée en plâtre.
Cette photo montre une très grande chambre parentale tendance avec un mur gris, parquet foncé, une cheminée standard et un manteau de cheminée en plâtre.
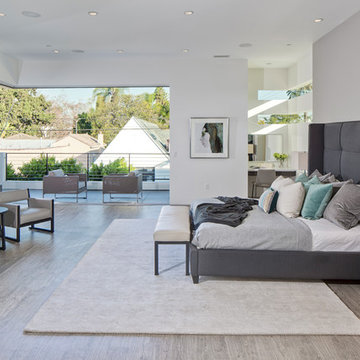
Master Bedroom Indoor outdoor space
Fireplace with Venetian Plaster
#buildboswell
Réalisation d'une grande chambre parentale design avec une cheminée ribbon, un mur blanc, parquet clair et un manteau de cheminée en plâtre.
Réalisation d'une grande chambre parentale design avec une cheminée ribbon, un mur blanc, parquet clair et un manteau de cheminée en plâtre.
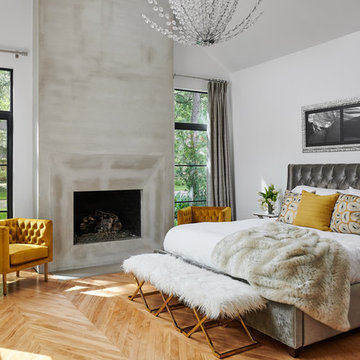
Pete Molick Photography
Cette photo montre une chambre parentale tendance de taille moyenne avec un mur blanc, parquet clair, une cheminée standard et un manteau de cheminée en plâtre.
Cette photo montre une chambre parentale tendance de taille moyenne avec un mur blanc, parquet clair, une cheminée standard et un manteau de cheminée en plâtre.
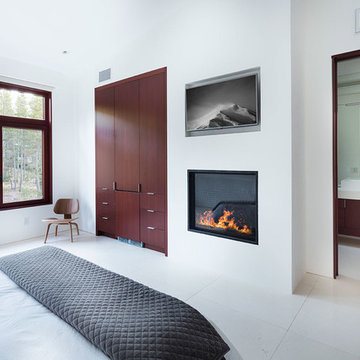
Cette photo montre une grande chambre parentale tendance avec un mur blanc, une cheminée standard, un manteau de cheminée en plâtre et un sol blanc.
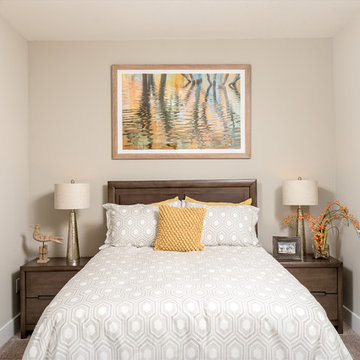
Cette image montre une chambre design de taille moyenne avec un mur gris, aucune cheminée et un manteau de cheminée en plâtre.
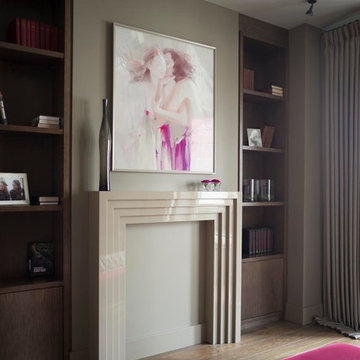
В этой необычной квартире была весьма оригинальная планировка - закругленные наружные стены, четыре колонны в гостиной. В ходе эскизной работы было принято решение широко использовать дерево в отделке. Декоратором были спроектированы столярные изделия: стеновые панели, двери и порталы, кухня, гардеробные комнаты, тумбы в санузлах, а также книжные, обеденный, рабочий и журнальные столы. Изделия изготовили наши столяры. Для пола был выбран массив дуба. Специально для этой квартиры были написаны картины московской художницей Ольгой Абрамовой. Ремонт был завершен за 9 месяцев, а сейчас квартира радует хозяев продуманным гармоничным пространством. Подробный отчет о проекте опубликован в сентябрьском номере Мезонин (09/2014 №164 стр. 70-79)
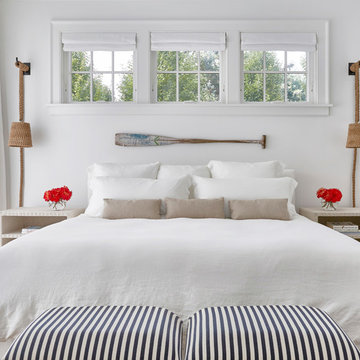
Architectural Advisement & Interior Design by Chango & Co.
Architecture by Thomas H. Heine
Photography by Jacob Snavely
See the story in Domino Magazine
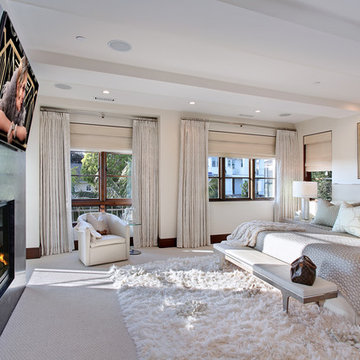
Designed By: Richard Bustos Photos By: Jeri Koegel
Ron and Kathy Chaisson have lived in many homes throughout Orange County, including three homes on the Balboa Peninsula and one at Pelican Crest. But when the “kind of retired” couple, as they describe their current status, decided to finally build their ultimate dream house in the flower streets of Corona del Mar, they opted not to skimp on the amenities. “We wanted this house to have the features of a resort,” says Ron. “So we designed it to have a pool on the roof, five patios, a spa, a gym, water walls in the courtyard, fire-pits and steam showers.”
To bring that five-star level of luxury to their newly constructed home, the couple enlisted Orange County’s top talent, including our very own rock star design consultant Richard Bustos, who worked alongside interior designer Trish Steel and Patterson Custom Homes as well as Brandon Architects. Together the team created a 4,500 square-foot, five-bedroom, seven-and-a-half-bathroom contemporary house where R&R get top billing in almost every room. Two stories tall and with lots of open spaces, it manages to feel spacious despite its narrow location. And from its third floor patio, it boasts panoramic ocean views.
“Overall we wanted this to be contemporary, but we also wanted it to feel warm,” says Ron. Key to creating that look was Richard, who selected the primary pieces from our extensive portfolio of top-quality furnishings. Richard also focused on clean lines and neutral colors to achieve the couple’s modern aesthetic, while allowing both the home’s gorgeous views and Kathy’s art to take center stage.
As for that mahogany-lined elevator? “It’s a requirement,” states Ron. “With three levels, and lots of entertaining, we need that elevator for keeping the bar stocked up at the cabana, and for our big barbecue parties.” He adds, “my wife wears high heels a lot of the time, so riding the elevator instead of taking the stairs makes life that much better for her.”
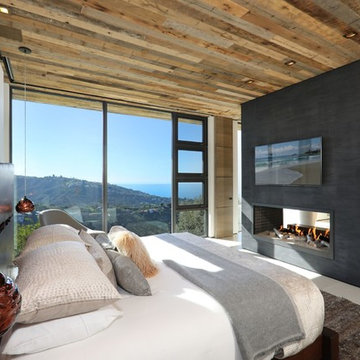
Idée de décoration pour une grande chambre parentale grise et rose design avec un mur beige, un sol en carrelage de porcelaine, une cheminée double-face, un manteau de cheminée en plâtre et un sol beige.
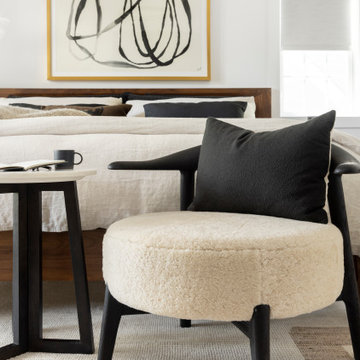
New Addition above the existing garage created the most incredible Primary Bedroom and Bathroom.
Idées déco pour une grande chambre parentale contemporaine avec un mur blanc, parquet clair, une cheminée ribbon, un manteau de cheminée en plâtre et un plafond voûté.
Idées déco pour une grande chambre parentale contemporaine avec un mur blanc, parquet clair, une cheminée ribbon, un manteau de cheminée en plâtre et un plafond voûté.
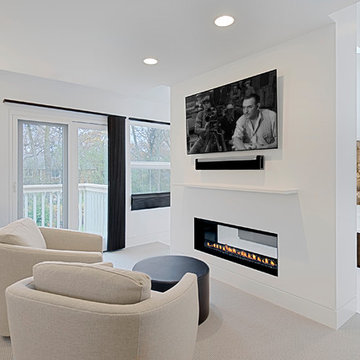
Two sided bedroom- bathroom fireplace.
Norman Sizemore-photographer
Inspiration pour une grande chambre design avec un mur blanc, une cheminée double-face, un manteau de cheminée en plâtre et un sol beige.
Inspiration pour une grande chambre design avec un mur blanc, une cheminée double-face, un manteau de cheminée en plâtre et un sol beige.
Idées déco de chambres contemporaines avec un manteau de cheminée en plâtre
3