Idées déco de chambres contemporaines avec un plafond à caissons
Trier par :
Budget
Trier par:Populaires du jour
141 - 160 sur 319 photos
1 sur 3
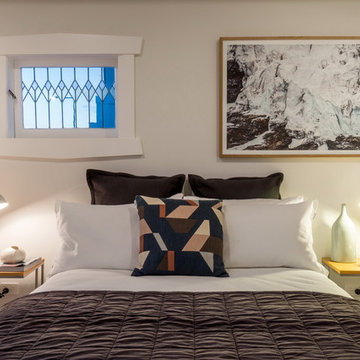
Aménagement d'une chambre contemporaine avec un mur blanc, un sol gris et un plafond à caissons.
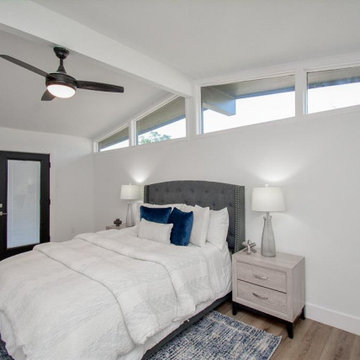
Complete House built and designed by us.
Each space oriented to the flexible design between the human being and nature.
House with open spaces and connection with nature.
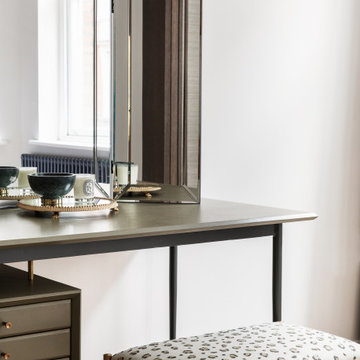
Idée de décoration pour une grande chambre parentale design avec un mur beige, un sol en bois brun, aucune cheminée, un sol beige, un plafond à caissons et du papier peint.
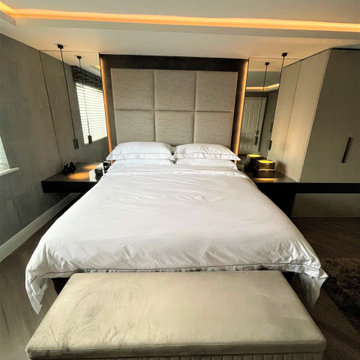
Peaceful, serene, soothing; our beautiful bedroom project, creating a feel of a true refuge to relax and for a little me time. Finished in soft matt grey and gold metal slate.
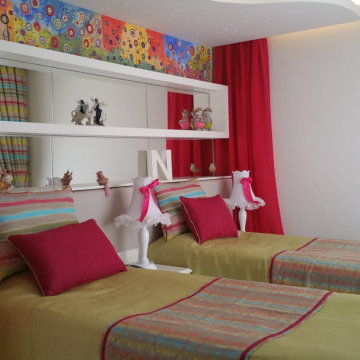
Réalisation d'une chambre design de taille moyenne avec un mur blanc, sol en stratifié, un sol gris et un plafond à caissons.
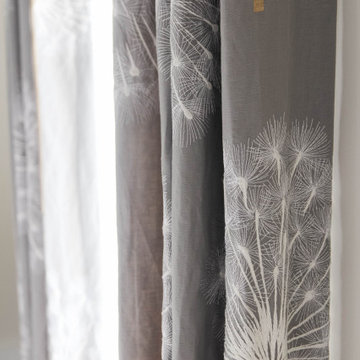
Harlequin Drapes
Exemple d'une chambre parentale tendance avec un mur blanc et un plafond à caissons.
Exemple d'une chambre parentale tendance avec un mur blanc et un plafond à caissons.
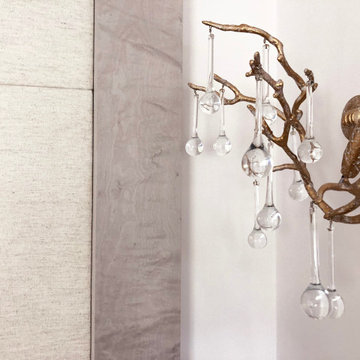
Luxurious master bedroom features bespoke made headboard upholstered in soft velvet, framed by large goal post style frame. Accessorised by light gold wall lights and pink table lamps.
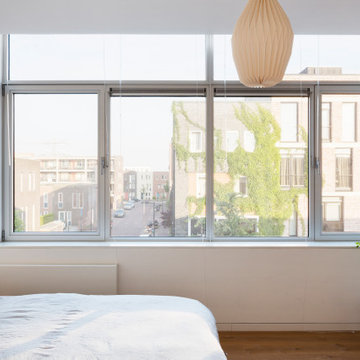
Idées déco pour une petite chambre parentale contemporaine avec un mur blanc, parquet clair, un plafond à caissons et du lambris.
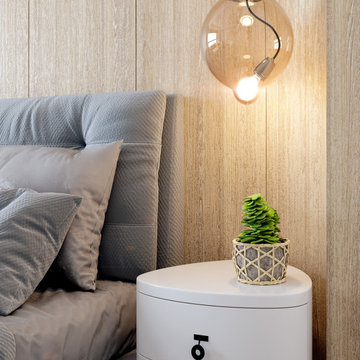
Дизайн-проект спальни 19 м2
Idées déco pour une chambre parentale blanche et bois contemporaine de taille moyenne avec un mur blanc, un sol en bois brun, aucune cheminée, un sol marron, un plafond à caissons et du papier peint.
Idées déco pour une chambre parentale blanche et bois contemporaine de taille moyenne avec un mur blanc, un sol en bois brun, aucune cheminée, un sol marron, un plafond à caissons et du papier peint.
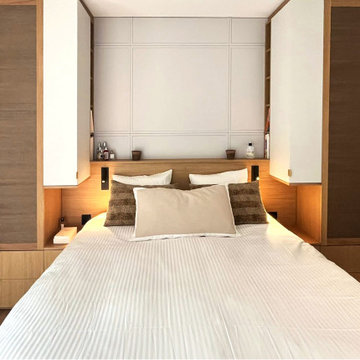
J'ai effectué un travail 100% à distance pour cet appartement neuf situé en Suisse. L'enjeu était d'imaginer l'aménagement complet de la suite parentale en intégrant les différentes fonctions de tête de lit, chevets , rangements et dressings. Dans un style contemporain et chaleureux, j'ai dessiné le projet à partir des cotations de la pièce qui m'ont été transmises (plan du constructeur). La modélisation 3D , les différentes coupes et plans édités ont permis aux propriétaires et au menuisier sur place de totalement cerner le design attendu et de clarifier les aspects techniques. J'ai aussi eu l'occasion de suggérer les teintes et les matériaux à employer ainsi que les accessoires (poignées, liseuses encastrés.. etc). Quelques semaines plus tard le projet tout à fait fidèle à pris vie, quelle fierté !
Caractéristiques de la décoration : bois massif et chêne texturé pour cet agencement sur mesure. Décor en laque clair, teinte gris perle au mur. Poignées en laiton brossé (doré) pour une touche d'éclat. Bandeau LED avec éclairage chaud, intégré à l'intérieur des rangements
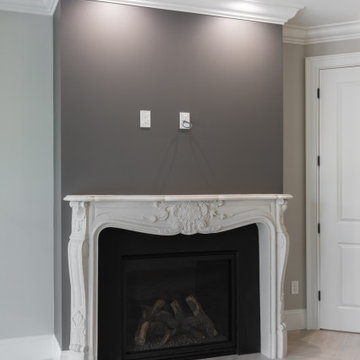
Réalisation d'une chambre design de taille moyenne avec un mur gris, parquet clair, une cheminée standard, un manteau de cheminée en béton, un sol beige et un plafond à caissons.
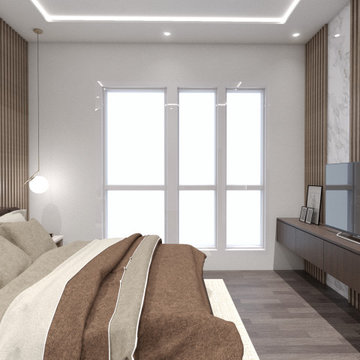
Inspiration pour une chambre parentale design de taille moyenne avec un mur blanc, sol en stratifié, un sol marron, un plafond à caissons et du lambris.
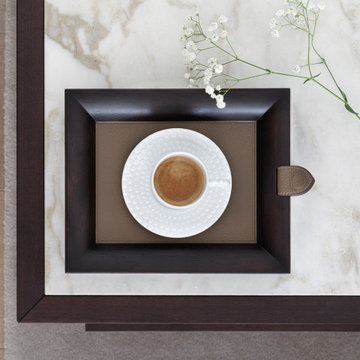
The Master Bedroom is decorated in tones of white and ivory, the definition of subtle elegance.
Idée de décoration pour une très grande chambre parentale design avec un mur blanc, un sol en bois brun, un sol beige et un plafond à caissons.
Idée de décoration pour une très grande chambre parentale design avec un mur blanc, un sol en bois brun, un sol beige et un plafond à caissons.
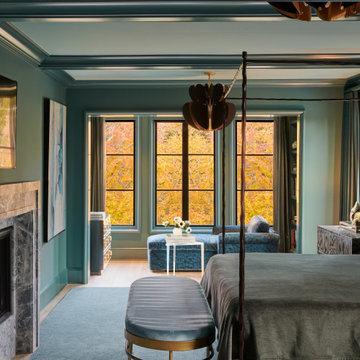
Exemple d'une chambre tendance de taille moyenne avec une cheminée standard, un manteau de cheminée en bois, un sol marron et un plafond à caissons.
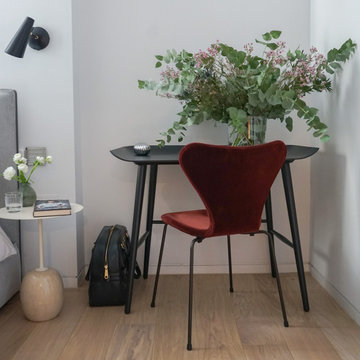
space efficient but elegant work space in bedroom.
Cette image montre une petite chambre parentale grise et blanche design avec un mur blanc, un sol en bois brun et un plafond à caissons.
Cette image montre une petite chambre parentale grise et blanche design avec un mur blanc, un sol en bois brun et un plafond à caissons.
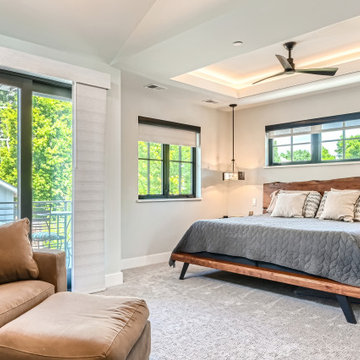
Rodwin Architecture & Skycastle Homes
Location: Louisville, Colorado, USA
This 3,800 sf. modern farmhouse on Roosevelt Ave. in Louisville is lovingly called "Teddy Homesevelt" (AKA “The Ted”) by its owners. The ground floor is a simple, sunny open concept plan revolving around a gourmet kitchen, featuring a large island with a waterfall edge counter. The dining room is anchored by a bespoke Walnut, stone and raw steel dining room storage and display wall. The Great room is perfect for indoor/outdoor entertaining, and flows out to a large covered porch and firepit.
The homeowner’s love their photogenic pooch and the custom dog wash station in the mudroom makes it a delight to take care of her. In the basement there’s a state-of-the art media room, starring a uniquely stunning celestial ceiling and perfectly tuned acoustics. The rest of the basement includes a modern glass wine room, a large family room and a giant stepped window well to bring the daylight in.
The Ted includes two home offices: one sunny study by the foyer and a second larger one that doubles as a guest suite in the ADU above the detached garage.
The home is filled with custom touches: the wide plank White Oak floors merge artfully with the octagonal slate tile in the mudroom; the fireplace mantel and the Great Room’s center support column are both raw steel I-beams; beautiful Doug Fir solid timbers define the welcoming traditional front porch and delineate the main social spaces; and a cozy built-in Walnut breakfast booth is the perfect spot for a Sunday morning cup of coffee.
The two-story custom floating tread stair wraps sinuously around a signature chandelier, and is flooded with light from the giant windows. It arrives on the second floor at a covered front balcony overlooking a beautiful public park. The master bedroom features a fireplace, coffered ceilings, and its own private balcony. Each of the 3-1/2 bathrooms feature gorgeous finishes, but none shines like the master bathroom. With a vaulted ceiling, a stunningly tiled floor, a clean modern floating double vanity, and a glass enclosed “wet room” for the tub and shower, this room is a private spa paradise.
This near Net-Zero home also features a robust energy-efficiency package with a large solar PV array on the roof, a tight envelope, Energy Star windows, electric heat-pump HVAC and EV car chargers.
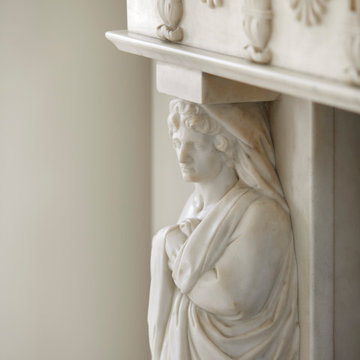
A close detail shot of the fireplace in the master bedroom
Idées déco pour une grande chambre parentale contemporaine avec un mur beige, un sol en brique, une cheminée standard, un manteau de cheminée en pierre, un sol beige, un plafond à caissons et du papier peint.
Idées déco pour une grande chambre parentale contemporaine avec un mur beige, un sol en brique, une cheminée standard, un manteau de cheminée en pierre, un sol beige, un plafond à caissons et du papier peint.
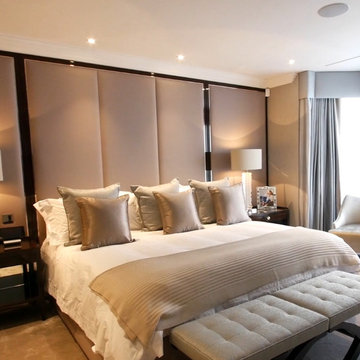
#nu projects specialises in luxury refurbishments- extensions - basements - new builds.
Aménagement d'une petite chambre contemporaine avec un sol beige, un plafond à caissons, du papier peint et un mur gris.
Aménagement d'une petite chambre contemporaine avec un sol beige, un plafond à caissons, du papier peint et un mur gris.
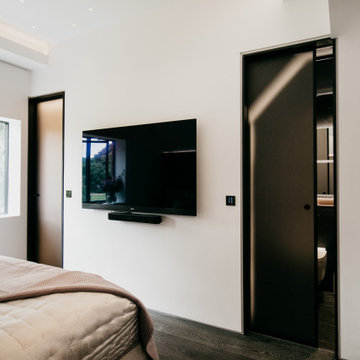
This transformational extension and remodelling has
turned a simple semi-detached family house into a
stunning home for the next generation, and is devoted to
entertaining and continuing to create family memories.
Working closely with the client every detail and finish was crafted into a fabulous example of self-expression leading the project to be shortlisted in the SBID International Design Awards. Taking the first step over the threshold gives just a glimpse of what you will experience beyond.
The property now benefits from an air source heat pump
(ASHP) and a whole house air handling system along
with underfloor heating, and a complete audio system
integrated within the walls and ceilings. The back wall
of the house simply slides away to enable the garden to
truly become part of the living environment.
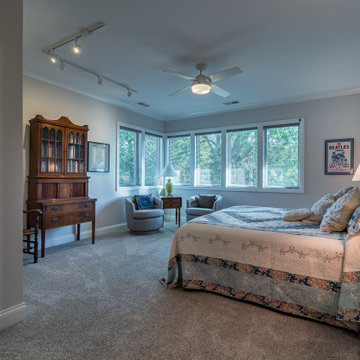
Cette image montre une chambre design avec un mur blanc, aucune cheminée, un sol gris, un plafond à caissons et boiseries.
Idées déco de chambres contemporaines avec un plafond à caissons
8