Idées déco de chambres contemporaines avec un plafond décaissé
Trier par :
Budget
Trier par:Populaires du jour
101 - 120 sur 1 113 photos
1 sur 3
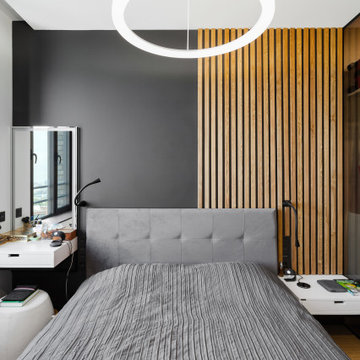
Спальня в двухкомнатной квартире. Стена за изголовьем отделана рейками.
Cette photo montre une petite chambre parentale tendance en bois avec un mur gris, sol en stratifié, un sol beige et un plafond décaissé.
Cette photo montre une petite chambre parentale tendance en bois avec un mur gris, sol en stratifié, un sol beige et un plafond décaissé.
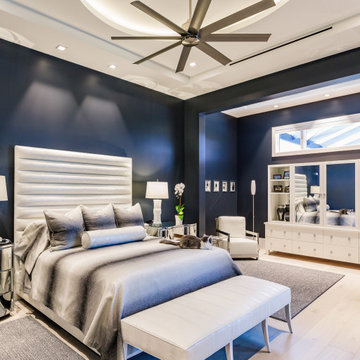
Inspiration pour une chambre parentale design avec un mur bleu, parquet clair, un sol beige et un plafond décaissé.
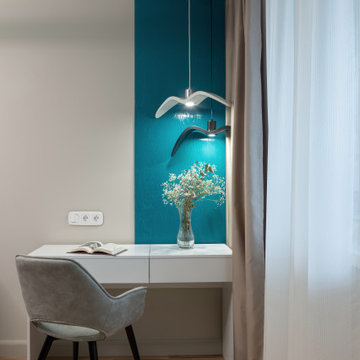
Réalisation d'une chambre parentale design de taille moyenne avec un mur beige, un sol en bois brun, aucune cheminée, un sol beige, un plafond décaissé et du papier peint.
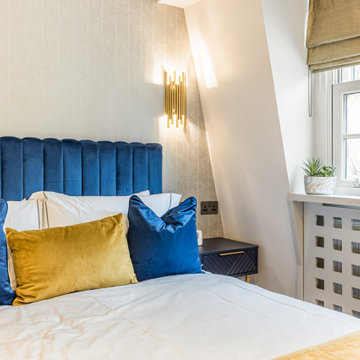
Guest Bedroom with upholstered bed in blue navy velevt fabric reflecting glamour and comfort. The feathered cushion bounce o0ff the color to rename the concept and the wall paper a herringbone pattern in light bronze color. The metallic gold night light shines for the contrast of the fabric and wooden floor. Knight tables and dresser contain both principle colors and pattern to unify the room. Beautiful way to welcome your guest into your home.
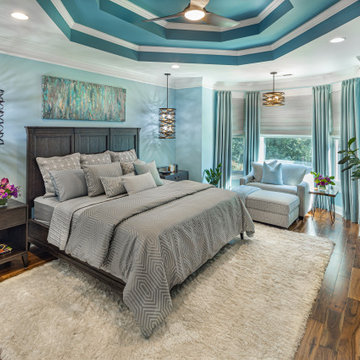
Exemple d'une grande chambre parentale tendance avec un mur bleu, un sol en bois brun, un sol marron et un plafond décaissé.
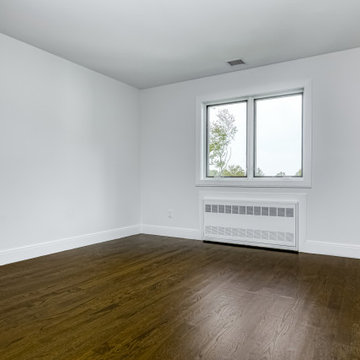
Inspiration pour une chambre d'amis design avec un mur blanc, parquet peint, un sol marron, un plafond décaissé et boiseries.
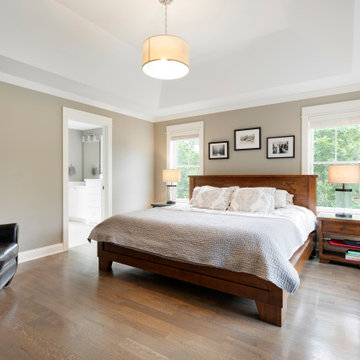
Idée de décoration pour une grande chambre parentale design avec un sol en bois brun et un plafond décaissé.
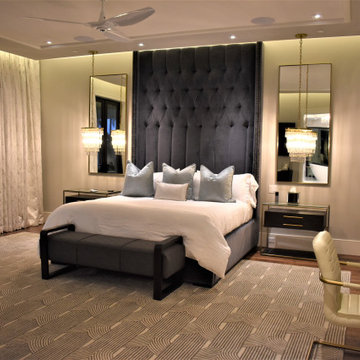
The owners bedroom has a reverse cove edge-lit ceiling that doubles as a drapery cove, with a custom made upholstered bed in in a soft gray - navy fabric with custom button and channel tufting and luxurious bedding with custom pillows and throws. Nightstand pendants float over the contemporary nightstands just beyond the custom designed, hand-made area rug sitting atop the walnut flooring.
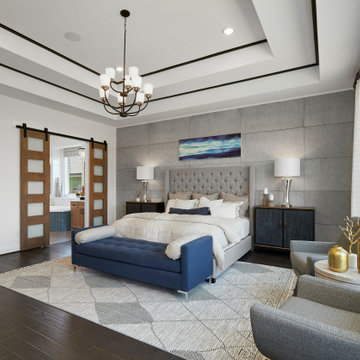
Inspiration pour une chambre parentale design de taille moyenne avec un mur blanc, parquet foncé, un sol marron et un plafond décaissé.
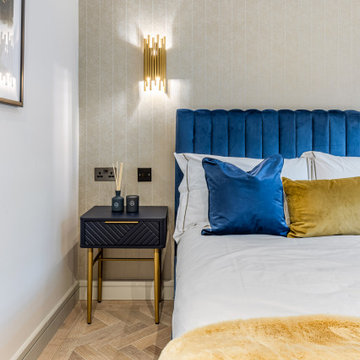
Guest Bedroom with upholstered bed in blue navy velevt fabric reflecting glamour and comfort. The feathered cushion bounce o0ff the color to rename the concept and the wall paper a herringbone pattern in light bronze color. The metallic gold night light shines for the contrast of the fabric and wooden floor. Knight tables and dresser contain both principle colors and pattern to unify the room. Beautiful way to welcome your guest into your home.
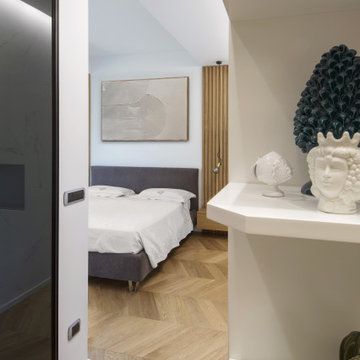
Réalisation d'une grande chambre parentale design avec un mur blanc, parquet clair, un sol marron et un plafond décaissé.
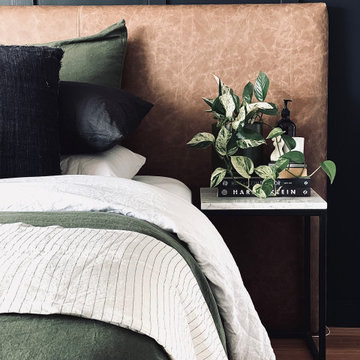
Cette photo montre une grande chambre parentale tendance avec un mur blanc, parquet clair, aucune cheminée, un plafond décaissé et boiseries.
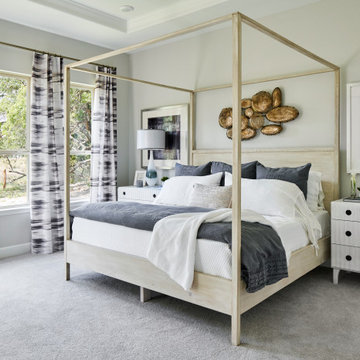
Photo by Matthew Niemann Photography
Idée de décoration pour une chambre design avec aucune cheminée, un sol gris, un plafond décaissé et un mur gris.
Idée de décoration pour une chambre design avec aucune cheminée, un sol gris, un plafond décaissé et un mur gris.
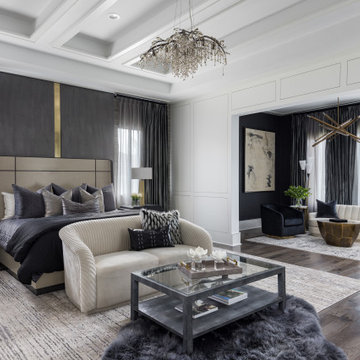
Aménagement d'une grande chambre parentale contemporaine avec un plafond décaissé et du lambris.
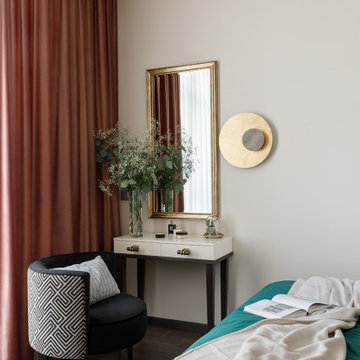
Архитектор-дизайнер: Ирина Килина
Дизайнер: Екатерина Дудкина
Inspiration pour une chambre parentale design de taille moyenne avec un mur multicolore, un sol en bois brun, un sol marron, un plafond décaissé et du lambris.
Inspiration pour une chambre parentale design de taille moyenne avec un mur multicolore, un sol en bois brun, un sol marron, un plafond décaissé et du lambris.
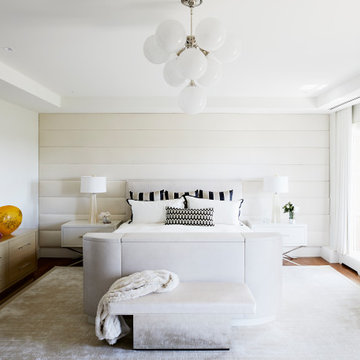
A master bedroom with a neutral-white colour palette. The bed is custom made to hide a television which can lift out of the foot of the bed at the touch of a button. Back wall is fabric covered.
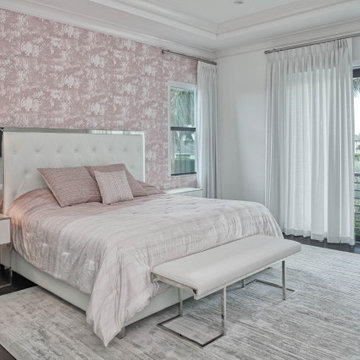
Réalisation d'une chambre design avec un mur rose, parquet foncé, un sol noir, du papier peint et un plafond décaissé.
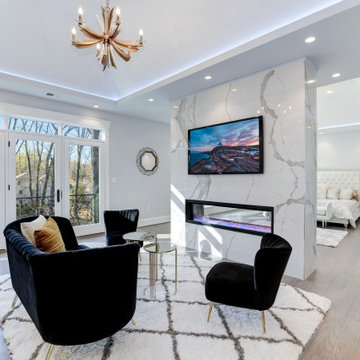
A spacious and gorgeous primary bedroom suite with sitting room separated by a 2-sided fireplace set in a porcelain-tiled accent wall. A french door leads to a Juliet balcony overlooking the rear green lawn of the 1-acre lot.
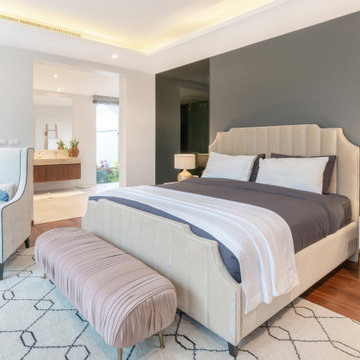
A highly simplistic approach to a single bed & bath addition paying homage to the existing beautiful residential architecture. Immense bay doors and windows wrapping the corner framed spectacular views of the small urban backyard and pool.
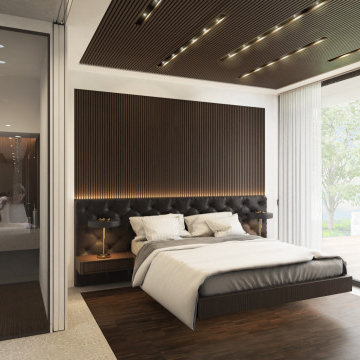
Ispirata alla tipologia a corte del baglio siciliano, la residenza è immersa in un ampio oliveto e si sviluppa su pianta quadrata da 30 x 30 m, con un corpo centrale e due ali simmetriche che racchiudono una corte interna.
L’accesso principale alla casa è raggiungibile da un lungo sentiero che attraversa l’oliveto e porta all’ ampio cancello scorrevole, centrale rispetto al prospetto principale e che permette di accedere sia a piedi che in auto.
Le due ali simmetriche contengono rispettivamente la zona notte e una zona garage per ospitare auto d’epoca da collezione, mentre il corpo centrale è costituito da un ampio open space per cucina e zona living, che nella zona a destra rispetto all’ingresso è collegata ad un’ala contenente palestra e zona musica.
Un’ala simmetrica a questa contiene la camera da letto padronale con zona benessere, bagno turco, bagno e cabina armadio. I due corpi sono separati da un’ampia veranda collegata visivamente e funzionalmente agli spazi della zona giorno, accessibile anche dall’ingresso secondario della proprietà. In asse con questo ambiente è presente uno spazio piscina, immerso nel verde del giardino.
La posizione delle ampie vetrate permette una continuità visiva tra tutti gli ambienti della casa, sia interni che esterni, mentre l’uitlizzo di ampie pannellature in brise soleil permette di gestire sia il grado di privacy desiderata che l’irraggiamento solare in ingresso.
La distribuzione interna è finalizzata a massimizzare ulteriormente la percezione degli spazi, con lunghi percorsi continui che definiscono gli spazi funzionali e accompagnano lo sguardo verso le aperture sul giardino o sulla corte interna.
In contrasto con la semplicità dell’intonaco bianco e delle forme essenziali della facciata, è stata scelta una palette colori naturale, ma intensa, con texture ricche come la pietra d’iseo a pavimento e le venature del noce per la falegnameria.
Solo la zona garage, separata da un ampio cristallo dalla zona giorno, presenta una texture di cemento nudo a vista, per creare un piacevole contrasto con la raffinata superficie delle automobili.
Inspired by sicilian ‘baglio’, the house is surrounded by a wide olive tree grove and its floorplan is based on 30 x 30 sqm square, the building is shaped like a C figure, with two symmetrical wings embracing a regular inner courtyard.
The white simple rectangular main façade is divided by a wide portal that gives access to the house both by
car and by foot.
The two symmetrical wings above described are designed to contain a garage for collectible luxury vintage cars on the right and the bedrooms on the left.
The main central body will contain a wide open space while a protruding small wing on the right will host a cosy gym and music area.
The same wing, repeated symmetrically on the right side will host the main bedroom with spa, sauna and changing room. In between the two protruding objects, a wide veranda, accessible also via a secondary entrance, aligns the inner open space with the pool area.
The wide windows allow visual connection between all the various spaces, including outdoor ones.
The simple color palette and the austerity of the outdoor finishes led to the choosing of richer textures for the indoors such as ‘pietra d’iseo’ and richly veined walnut paneling. The garage area is the only one characterized by a rough naked concrete finish on the walls, in contrast with the shiny polish of the cars’ bodies.
Idées déco de chambres contemporaines avec un plafond décaissé
6