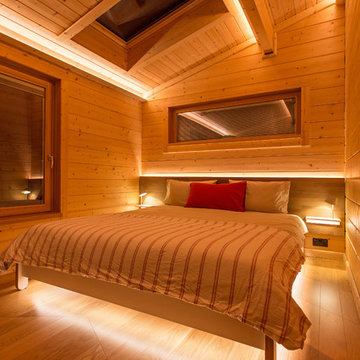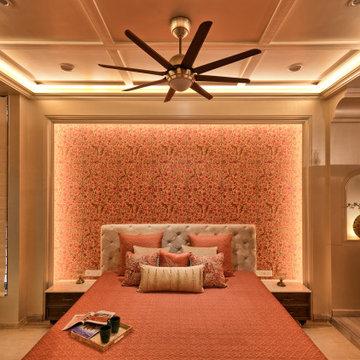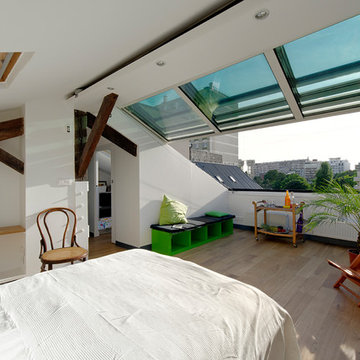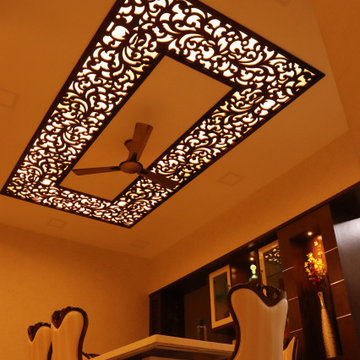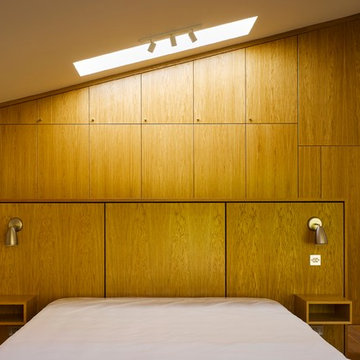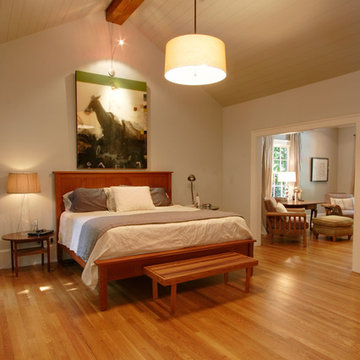Idées déco de chambres contemporaines de couleur bois
Trier par :
Budget
Trier par:Populaires du jour
141 - 160 sur 1 658 photos
1 sur 3
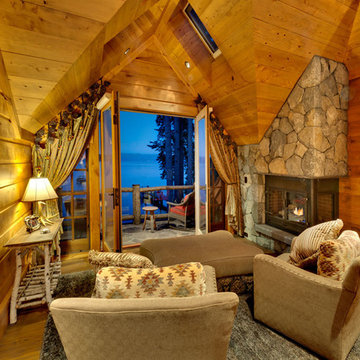
Vance Fox
Idée de décoration pour une chambre parentale design avec un mur beige, un sol en bois brun, un manteau de cheminée en pierre et une cheminée standard.
Idée de décoration pour une chambre parentale design avec un mur beige, un sol en bois brun, un manteau de cheminée en pierre et une cheminée standard.
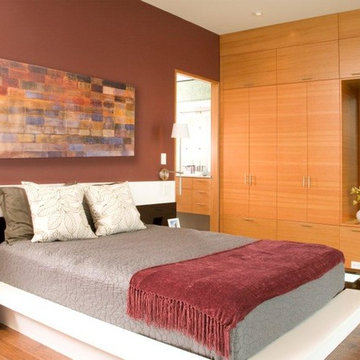
Exterior - photos by Andrew Waits
Interior - photos by Roger Turk - Northlight Photography
Aménagement d'une chambre contemporaine de taille moyenne avec un sol en bois brun et un sol marron.
Aménagement d'une chambre contemporaine de taille moyenne avec un sol en bois brun et un sol marron.
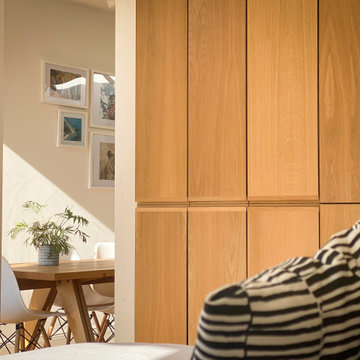
The master bedroom is characterised by natural light and bespoke oak faced wardrobes. A floor to ceiling door allow the space to flow whilst providing privacy when needed. Bespoke floor to ceiling and wall to wall oak wardrobes add colour and texture.
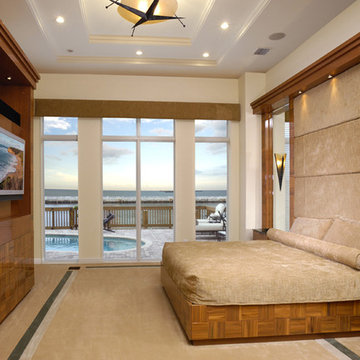
Contemporary master bedroom created with custom millwork design for furniture and trip, with custom carpet design to mirror ceiling soffits. Custom upholstered headboard wall is incorporated into the millwork design.
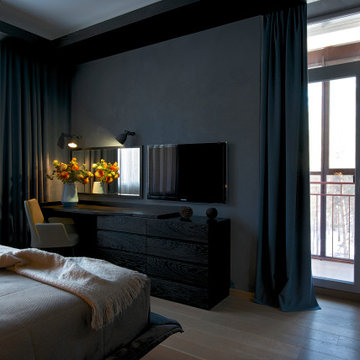
К проектированию была предоставлена трёхкомнатная квартира площадью 140 кв. метров. В результате перепланировки были объединены гостиная, кухня, столовая, коридор и лоджия, вместе они образовали одно большое перетекающее пространство. Небольшой коридор перед кухней был объединен с гостевым санузлом, здесь разместился хамам. Встроенные системы хранения расположены во входной зоне и образуют единую стену. Приватная зона отделена от общей гостиной дверью и тамбуром, здесь располагаются спальни и ванная.
Квартира находится по соседству с сосновым бором, и из окон лоджий открываются прекрасные виды на сосновые деревья. Лоджию, выход на которую был из эркера, объединили с кухней и утеплили, там теперь небольшая компьютерная зона и место для отдыха и чтения. Между двумя спальнями располагается ванная с окном, из которого также виден сосновый бор.
При выборе материалов для отделки предпочтение отдано природным фактурам и цветам. В зоне гостиной часть стены и откосы эркера оформлены массивом ореха. Чтобы рисунок был более эффектным и интересным, специально была выбрана фактура дерева с заболонью. Телевизионная зона выделена керамической плиткой с металлическим эффектом. Эта стена, отделяющая гостиную от санузла, скрывает массивную несущую колонну. В прихожей, гостиной, в хамаме и лоджии использована разноформатная керамическая плитка, имитирующая мрамор отполированный естественным путем. Он рельефный и очень приятный на ощупь, остальное напольное покрытие —дубовая паркетная доска. Двери в гостиной — из шпона оливы, в приватной зоне — из темного шпона дуба.
Обстановку квартиры формируют предметы легкого и лаконичного дизайна. В гостиной — шезлонг с пуфом Grand repos и часы от Vitra, обеденная группа Cattelan Italia, этажерка из рифленой арматуры фабрики Аrketipo. Журнальные столики и кровать в спальне также от Аrketipo. Интерьер квартиры современный, с элементами экостиля, за исключением кабинета, в котором царит восточный темперамент. Кабинет отличается от всей квартиры точно так же, как время отпуска отличается от повседневной жизни. Комната дочери стилизована под чердак с элементами стимпанка.
По желанию владельцев спальня выполнена в темных тонах, что делает пространство камерным, уютным.
В квартире использовано много групп освещения. Ленточная подсветка обрамляет деревянную панель, подсвечивает эркер, а также конструкцию скрывающую балку и систему приточно-вытяжной вентиляции. В системе вентиляции предусмотрено и увлажнение воздуха. В прихожей, напротив встроенных шкафов, зеркальная стена с зеркальной дверью, скрывающей вход в санузел и хамам. В хамаме все трубы коммуникации скрыты в своеобразную колонну.
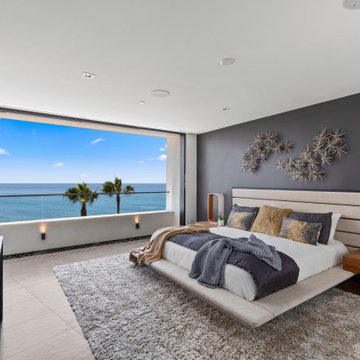
Cette image montre une grande chambre d'amis design avec un mur noir, un sol gris et un sol en carrelage de céramique.
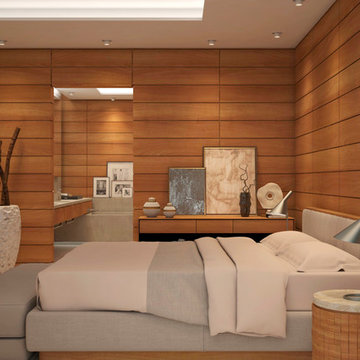
Réalisation d'une grande chambre parentale design avec un mur marron, un sol en carrelage de céramique et un sol beige.
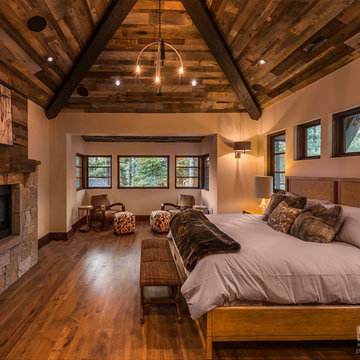
The large master bedroom has a private sitting area and it divided from the master bathroom by a two-sided fireplace. Photographer: Vance Fox
Cette photo montre une grande chambre parentale tendance avec un mur beige, un sol en bois brun, une cheminée double-face, un manteau de cheminée en pierre et un sol marron.
Cette photo montre une grande chambre parentale tendance avec un mur beige, un sol en bois brun, une cheminée double-face, un manteau de cheminée en pierre et un sol marron.
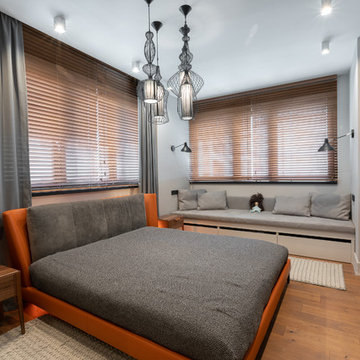
Inspiration pour une chambre parentale design avec un mur gris, un sol en bois brun et aucune cheminée.
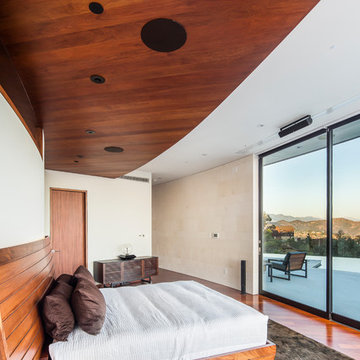
Santos Mahogany Natal is one of the hardest and most resilient hardwood flooring products. Complimented by its unique grain and reddish tone, the Natal is one of a kind!
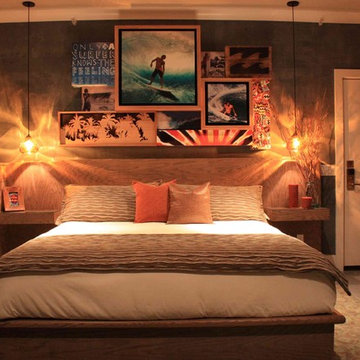
The Billabong Men's suite at La Casa del Camino Hotel in Laguna Beach. Designed by Grace Blu, www.graceblu.com
Réalisation d'une chambre design.
Réalisation d'une chambre design.
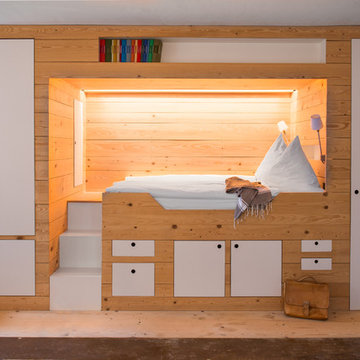
©We make them wonder
Exemple d'une chambre tendance avec un mur blanc, parquet clair et un sol beige.
Exemple d'une chambre tendance avec un mur blanc, parquet clair et un sol beige.
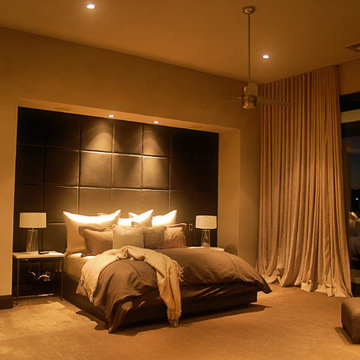
As a vacation home with an amazing locale, this home was designed with one primary focus: utilizing the breathtaking lake views. The original lot was a small island pie-shaped lot with spectacular views of Lake LBJ. Each room was created to depict a different snapshot of the lake due to the ratcheting footprint. Double 8’x11’ tall sliding glass doors merge the indoor living to the outdoor living, thus creating a seamless flow from inside to outside. The swimming pool, with its vanishing edge, was designed in such a way that it brings the lake right up to the outside living terrace, giving the feeling of actually being in the lake. There is also a twelve foot beach area under the archways of the pool’s water features for relaxing and entertaining. The beauty of the home is enough to stand alone, but being on the lake as it is makes the entire design come together as a truly stunning vacation home.
Photography by Adam Steiner
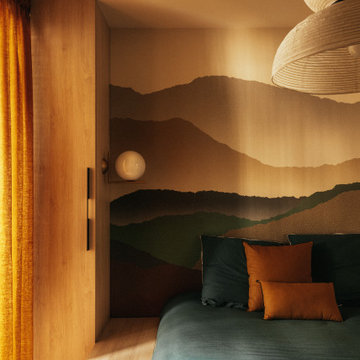
Inspiration pour une chambre parentale design de taille moyenne avec un mur multicolore, parquet clair, aucune cheminée, un sol beige et du papier peint.
Idées déco de chambres contemporaines de couleur bois
8
