Idées déco de chambres craftsman avec une cheminée
Trier par :
Budget
Trier par:Populaires du jour
141 - 160 sur 447 photos
1 sur 3
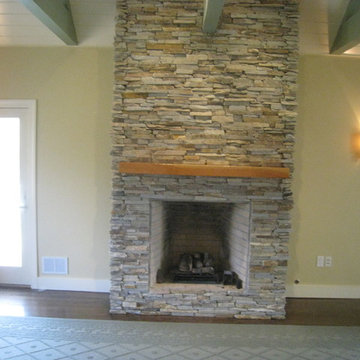
Gordon Keil
Exemple d'une chambre parentale craftsman de taille moyenne avec un mur jaune, parquet foncé, une cheminée standard et un manteau de cheminée en pierre.
Exemple d'une chambre parentale craftsman de taille moyenne avec un mur jaune, parquet foncé, une cheminée standard et un manteau de cheminée en pierre.
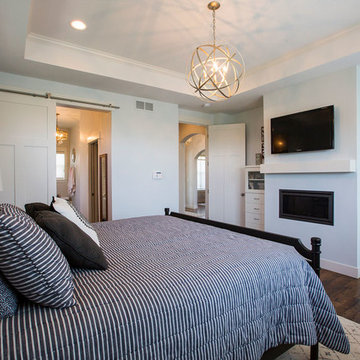
Photo Credit-Sunny Brook Photography
Inspiration pour une grande chambre parentale craftsman avec un mur gris, un sol en bois brun, une cheminée standard, un manteau de cheminée en plâtre et un sol marron.
Inspiration pour une grande chambre parentale craftsman avec un mur gris, un sol en bois brun, une cheminée standard, un manteau de cheminée en plâtre et un sol marron.
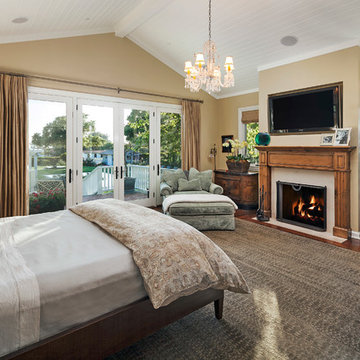
Jim Bartsch Photography
Réalisation d'une chambre parentale craftsman de taille moyenne avec un mur beige, parquet foncé, une cheminée standard et un manteau de cheminée en bois.
Réalisation d'une chambre parentale craftsman de taille moyenne avec un mur beige, parquet foncé, une cheminée standard et un manteau de cheminée en bois.
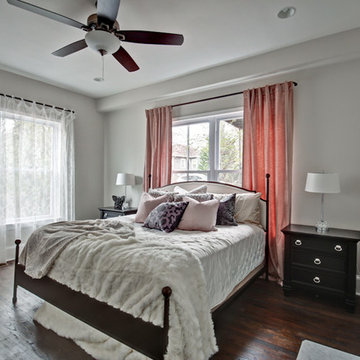
Réalisation d'une chambre d'amis grise et rose craftsman de taille moyenne avec un mur gris, parquet foncé, une cheminée standard, un manteau de cheminée en brique et un sol marron.
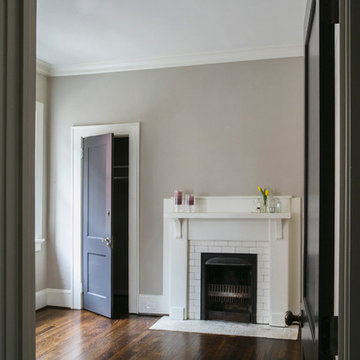
Idée de décoration pour une chambre d'amis craftsman de taille moyenne avec parquet foncé, une cheminée standard et un manteau de cheminée en carrelage.
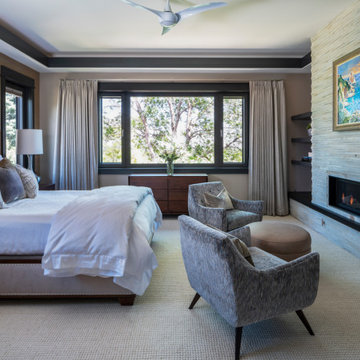
Réalisation d'une chambre craftsman de taille moyenne avec un mur blanc, une cheminée standard, un manteau de cheminée en pierre et un sol blanc.
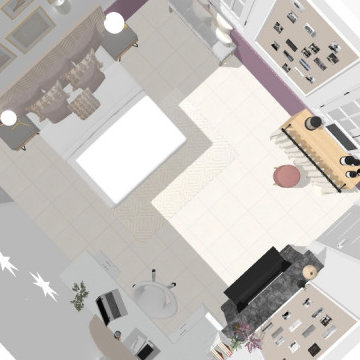
Cette photo montre une chambre parentale haussmannienne et grise et rose craftsman de taille moyenne avec un mur violet, une cheminée standard, un manteau de cheminée en pierre, un sol blanc et boiseries.
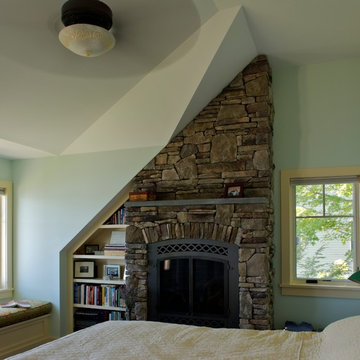
Designed to maximize the views of Stockbridge Bowl, there are views from every room. Creative space planning provides for a kitchen/dining area, living room, home office, two fireplaces, three bedrooms and three full bathrooms. Built-ins for work spaces, storage, display and niches for sitting optimize all available space.
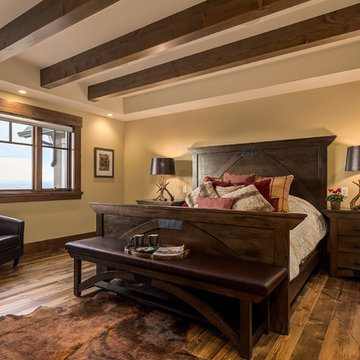
Photographer: Calgary Photos
Builder: www.timberstoneproperties.ca
Réalisation d'une grande chambre parentale craftsman avec un mur jaune, un sol en bois brun, une cheminée standard et un manteau de cheminée en pierre.
Réalisation d'une grande chambre parentale craftsman avec un mur jaune, un sol en bois brun, une cheminée standard et un manteau de cheminée en pierre.
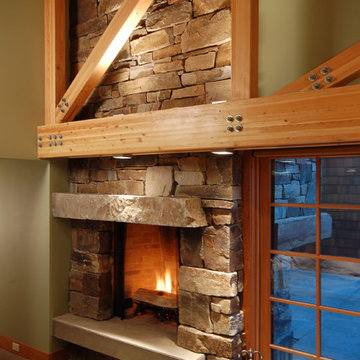
Fred Lindholm Photography
Aménagement d'une petite chambre parentale craftsman avec un mur vert, sol en béton ciré, une cheminée standard et un manteau de cheminée en pierre.
Aménagement d'une petite chambre parentale craftsman avec un mur vert, sol en béton ciré, une cheminée standard et un manteau de cheminée en pierre.
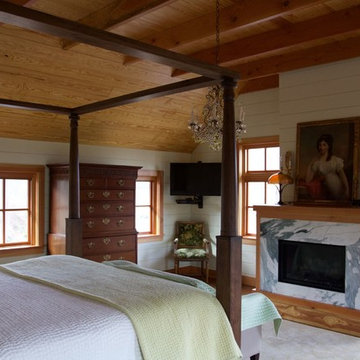
Idées déco pour une grande chambre parentale craftsman avec un mur blanc, un sol en bois brun, une cheminée standard, un manteau de cheminée en carrelage et un sol marron.
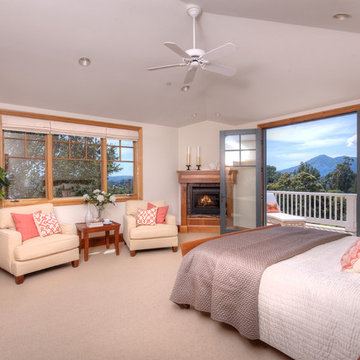
On a private over 2.5 acre knoll overlooking San Francisco Bay is one of the exceptional properties of Marin. Built in 2004, this over 5,000 sq. ft Craftsman features 5 Bedrooms and 4.5 Baths. Truly a trophy property, it seamlessly combines the warmth of traditional design with contemporary function. Mt. Tamalpais and bay vistas abound from the large bluestone patio with built-in barbecue overlooking the sparkling pool and spa. Prolific native landscaping surrounds a generous lawn with meandering pathways and secret, tranquil garden hideaways. This special property offers gracious amenities both indoors and out in a resort-like atmosphere. This thoughtfully designed home takes in spectacular views from every window. The two story entry leads to formal and informal rooms with ten foot ceilings plus a vaulted panel ceiling in the family room. Natural stone, rich woods and top-line appliances are featured throughout. There is a 1,000 bottle wine cellar with tasting area. Located in the highly desirable and picturesque Country Club area, the property is near boating, hiking, biking, great shopping, fine dining and award-winning schools. There is easy access to Highway 101, San Francisco and entire Bay Area.
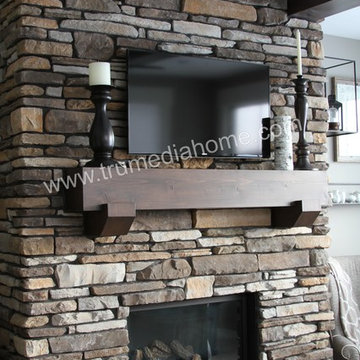
Mounting of a Samsung TV on a Sanus Tilt Mount above the fireplace in the Master Bedroom. Distributed Video allows there to be no receiver boxes in the room.
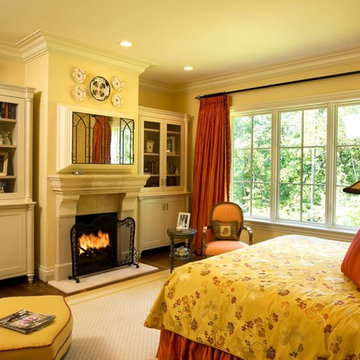
Idée de décoration pour une grande chambre parentale craftsman avec un mur beige, un sol en bois brun, une cheminée standard et un manteau de cheminée en pierre.
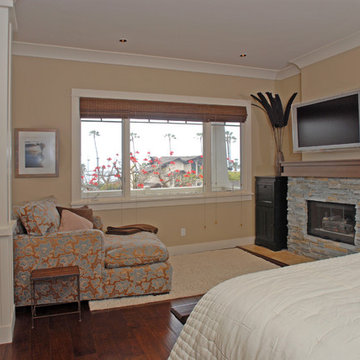
Idée de décoration pour une grande chambre parentale craftsman avec un mur beige, parquet foncé, une cheminée standard, un manteau de cheminée en pierre et un sol marron.
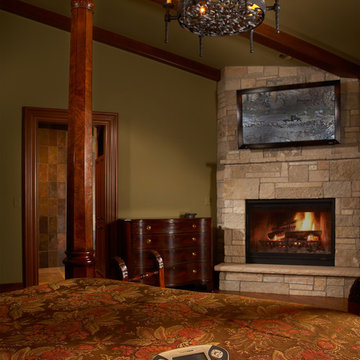
Relax in comfort in a fully automated bedroom all controlled by a personal control panel or your own mobile device. Custom lighting, audio/video, hidden technology, automated shades and more. We customize your vision.
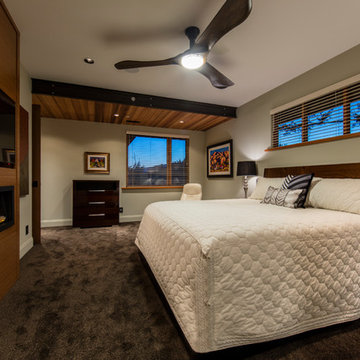
Shawn Talbot
Inspiration pour une grande chambre craftsman avec un mur marron, un sol marron, une cheminée ribbon et un manteau de cheminée en bois.
Inspiration pour une grande chambre craftsman avec un mur marron, un sol marron, une cheminée ribbon et un manteau de cheminée en bois.
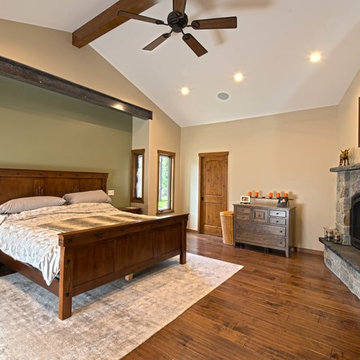
This beautiful Coastal Craftsman style remodeled home was built featuring high ceilings, knotty alder stained custom cabinet craftsmanship, granite counter tops, stone and wood floor coverings and modern finishes
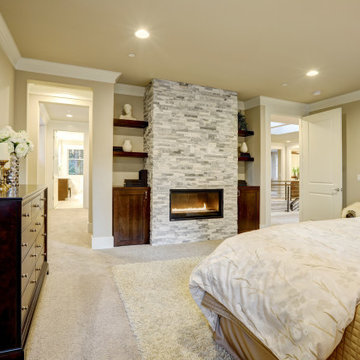
A modern approach to an american classic. This 5,400 s.f. mountain escape was designed for a family leaving the busy city life for a full-time vacation. The open-concept first level is the family's gathering space and upstairs is for sleeping.
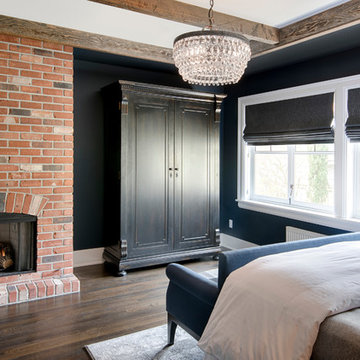
Master bedroom with brick fireplace and exposed wood beams
Photography: Tom Marks
Réalisation d'une chambre parentale craftsman de taille moyenne avec un mur bleu, parquet foncé, une cheminée standard, un manteau de cheminée en brique et un sol marron.
Réalisation d'une chambre parentale craftsman de taille moyenne avec un mur bleu, parquet foncé, une cheminée standard, un manteau de cheminée en brique et un sol marron.
Idées déco de chambres craftsman avec une cheminée
8