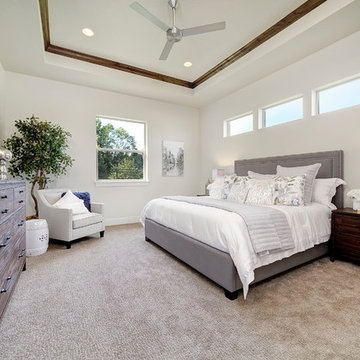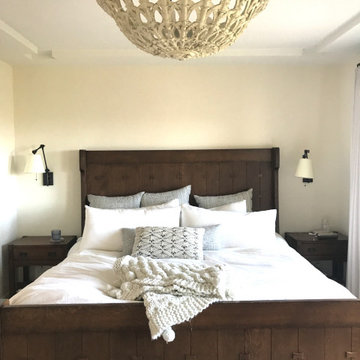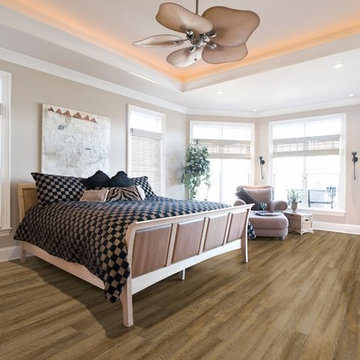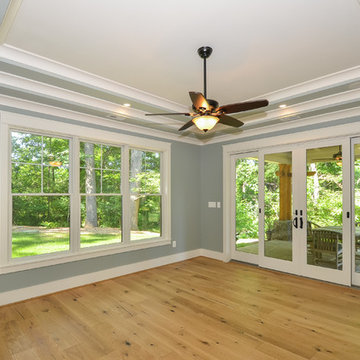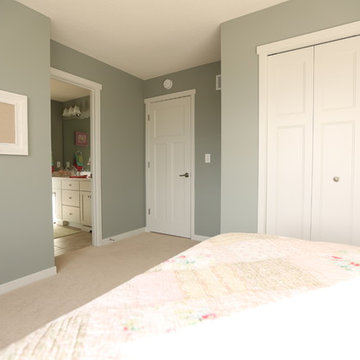Idées déco de chambres craftsman beiges
Trier par :
Budget
Trier par:Populaires du jour
41 - 60 sur 3 106 photos
1 sur 3
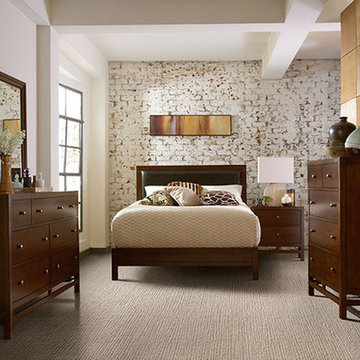
Cette photo montre une grande chambre craftsman avec un mur blanc, aucune cheminée et un sol gris.
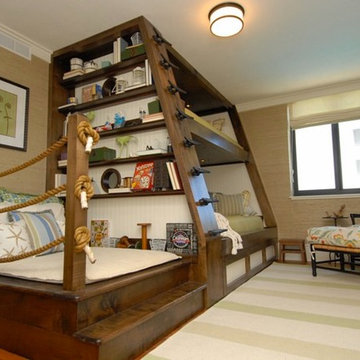
Cette image montre une grande chambre d'amis craftsman avec un mur beige, un sol en bois brun et aucune cheminée.
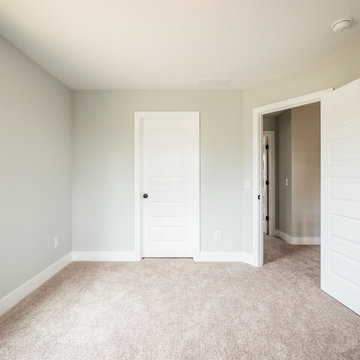
This bedroom had a space that built out over the foyer and created a space for this built in seat. Using a car siding detail enameled on site. Built by Matt Lancia Signature Homes Fort Wayne, IN
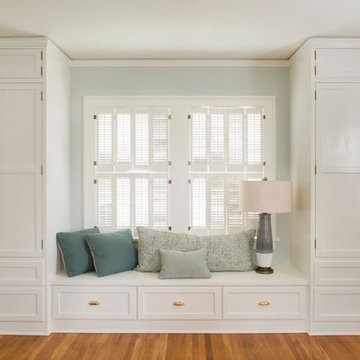
Stephen Cridland Photography
Cette photo montre une chambre parentale craftsman de taille moyenne avec un mur gris et parquet clair.
Cette photo montre une chambre parentale craftsman de taille moyenne avec un mur gris et parquet clair.
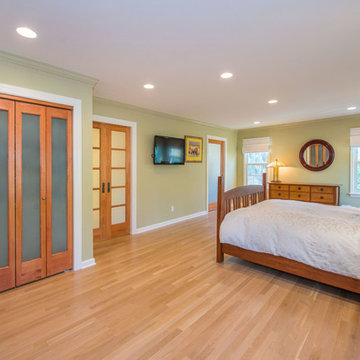
Our clients wished to remodel their master bedroom and bath to accommodate their changing mobility challenges. They expressed the importance of maximizing functionality to allow accessibility in a space that was elegant, refined and felt like home. We crafted a design plan that included converting two smaller bedrooms, a small bath and walk-in closet into a spacious master suite with a wheelchair accessible bathroom and three closets.
Custom, double pocket doors invite you into the 25-foot wide, light-filled bedroom with generous floor space to maneuver around the bed and furniture. Hardwood floors, recessed lighting and window views to the owner’s gardens make this bedroom particularly warm and inviting.
In the bathroom, the 5×7 roll-in shower features natural marble tile with a custom rug pattern. There’s also a new, accessible sink and vanity with plenty of storage. Wider hallways and pocket doors were installed throughout as well as a completely updated seated chairlift that allows access from the garage to the second floor. Altogether, it’s a beautiful space where the homeowners can comfortably live for years to come.
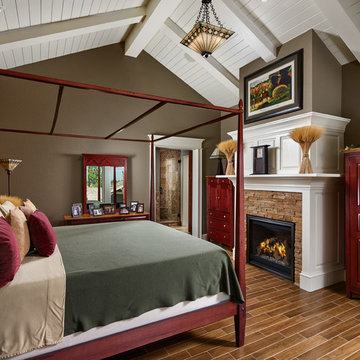
The master bedroom has hardwood floor, a gas fireplace, and stone details.
Photos by Eric Lucero
Inspiration pour une chambre parentale craftsman avec un mur marron, une cheminée standard, un manteau de cheminée en pierre et un sol marron.
Inspiration pour une chambre parentale craftsman avec un mur marron, une cheminée standard, un manteau de cheminée en pierre et un sol marron.
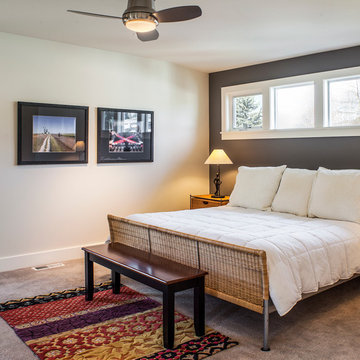
Craftsman style house opens up for better connection and more contemporary living. Removing a wall between the kitchen and dinning room and reconfiguring the stair layout allowed for more usable space and better circulation through the home. The double dormer addition upstairs allowed for a true Master Suite, complete with steam shower!
Photo: Pete Eckert
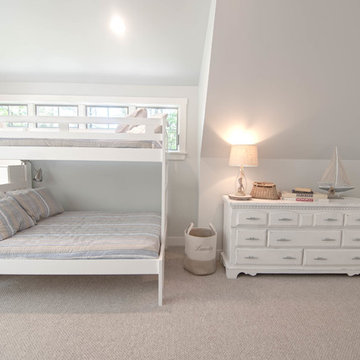
The Loon Room: Kids bunk room- As a weekly rental property built specifically for family vacations and group trips, maximizing comfortable sleeping space was a top priority. We used the extra-large bonus room above the garage as a bunk room designed for kids, but still comfortable enough for adult guests in larger groups. With 4 twin beds and a twin over full bunk this room sleeps 7 with some leftover space for a craft area and library stocked with children and young adult books.
While the slanted walls were a decorating challenge, we used the same paint color on all of the walls and ceilings to wrap the room in one cohesive color without drawing attention to the lines. The faux beams and nautical jute rope light fixtures added some fun, whimsical elements that evoke a campy, boating theme without being overly nautical, since the house is on a lake and not on the ocean. Some other great design elements include a large dresser with boat cleat pulls, and some vintage oars and a boat motor mounted to the wall on the far side of the room.
Wall Color- Wickham Grey by Benjamin Moore
Decor- My Sister's Garage
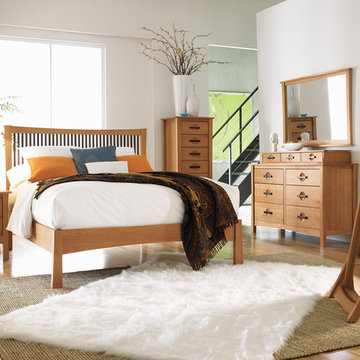
Copeland's Berkeley Bedroom Furniture fuses Arts & Crafts, Craftsman and Asian design. Berkeley beds, chests, dressers, nightstands and mirror are crafted in natural cherry wood with American black walnut accents.
Traditional Japanese woodworkers saw design as the process of releasing wood’s richness and natural beauty. Rather than self indulgent pursuit of personal tastes, these craftsmen had an aesthetic vision inseparably tied to the natural characteristics of the wood itself. This philosophy is evident in the Berkeley Bedroom Furniture Collection with its graceful curves and a form that allows for plenty of visible end grain. Berkeley highlights the depth of character inherent in its cherry and American black walnut construction.
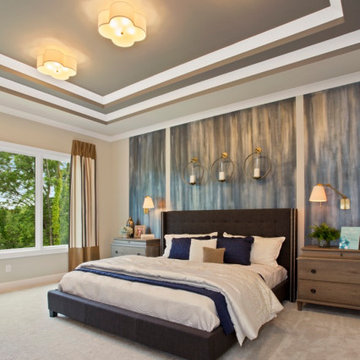
This handsomely transitional home begins with its curb appeal including striking brick, complementary stone, wraparound porch with stained wood ceiling, and tapered columns on stone bases. Spacious luxury living is the hallmark of this two-story home with a main level master suite, and two bedrooms upstairs, each with spacious Jack & Jill bathroom. The kitchen is well-appointed with painted & glazed cabinetry, a large island, ample pantry storage, and adjacent Dining Area. Great room coffered ceiling and built-ins that flank the fireplace add to the elegance of this home. Finish Lower level includes epic bourbon bar, media entertainment, recreation and workout areas, fourth bedroom and full bath. The large covered deck with stone fireplace and flat screen TV, with stairs to lower patio beckon for outdoor enjoyment.
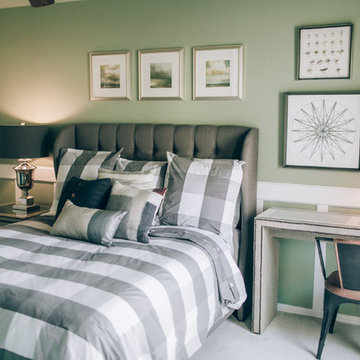
Cette image montre une chambre craftsman de taille moyenne avec un mur vert, aucune cheminée et un sol gris.
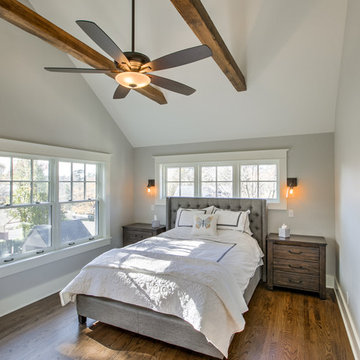
Second story addition- master suite. Custom ceiling beams made from reclaimed lumber. Baseboards, casings, doors and oak floors all era-appropriate materials.
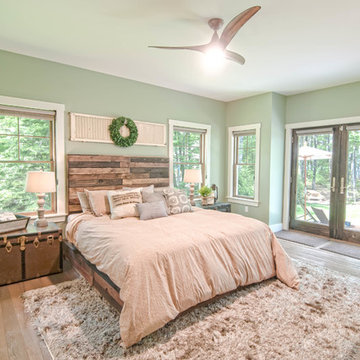
The spacing of the windows was just shy of fitting the California king bed we wanted in the Master Bedroom, so we had Rowe Station Woodworks in New Gloucester build a custom pallet headboard and frame to perfectly fit the space. We hired the incredible owners of My Sister's Garage in Windham to decorate the space with some fun vintage and re-purposed salvage elements for an awesome mix of old and new.
Floors: Castle Combe Hardwood in Corsham
Windows: Anderson 400 series with pine casings stained in minwax jacobean
Paint Color: Salisbury Green by Benjamin Moore
Trim: White Dove by Benjamin Moore
Window Shades: Hunter Douglass
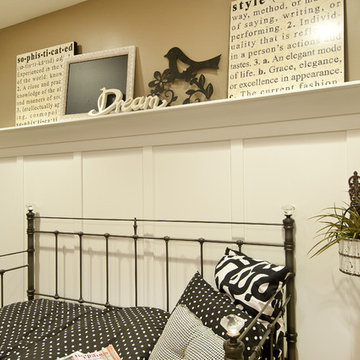
Candlelight Homes
Réalisation d'une grande chambre craftsman avec un mur beige et aucune cheminée.
Réalisation d'une grande chambre craftsman avec un mur beige et aucune cheminée.
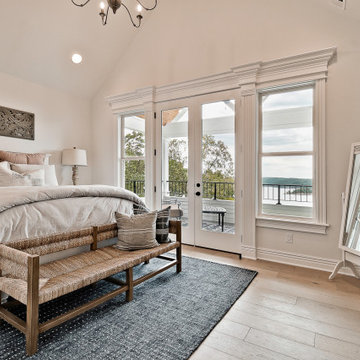
Idée de décoration pour une grande chambre d'amis craftsman avec un mur blanc et parquet clair.
Idées déco de chambres craftsman beiges
3
