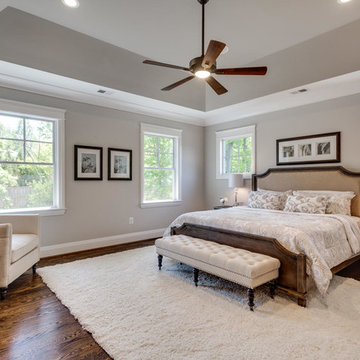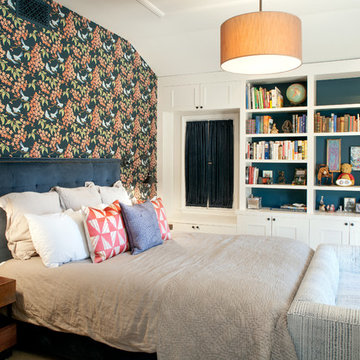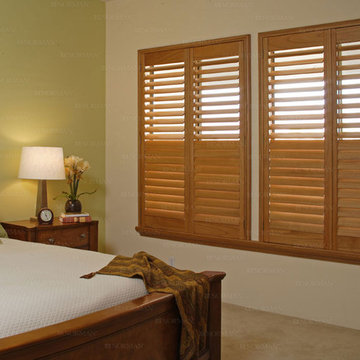Idées déco de chambres craftsman
Trier par :
Budget
Trier par:Populaires du jour
41 - 60 sur 7 833 photos
1 sur 3
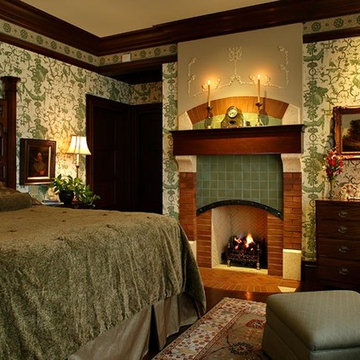
A unique art nouveau style fireplace fits the scale of this cozy master bedroom. Seating in the bay window at the end of the bed provides a comfortable area to sit and read. David Dietrich Photographer
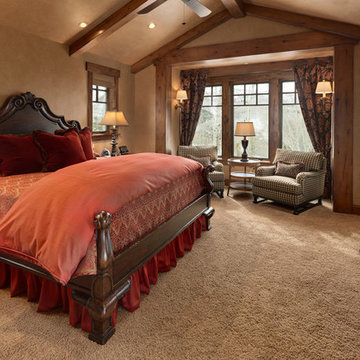
Idée de décoration pour une grande chambre craftsman avec un mur beige et aucune cheminée.
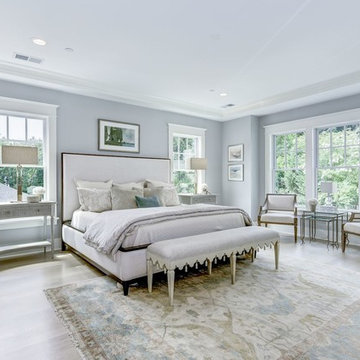
Large & Bright, this Master Bedroom is large, but cozy. Custom craftsman trim and coffered ceiling add to the warmth.
AR Custom Builders
Cette photo montre une grande chambre parentale craftsman avec un mur gris, parquet clair et un sol blanc.
Cette photo montre une grande chambre parentale craftsman avec un mur gris, parquet clair et un sol blanc.
Trouvez le bon professionnel près de chez vous
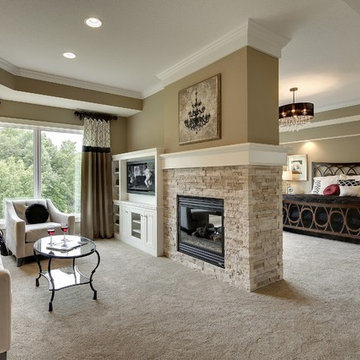
With an indoor basketball court, and a no-holds-barred floor plan, we're calling Exclusive House Plan 73356HS "Big Daddy".
Ready when you are! Where do YOU want to play indoor hoops in your own home?
Specs-at-a-glance
5 beds
4.5 baths
6,300+ sq. ft.
Includes an indoor basketball court
Plans: http://bit.ly/73356hs
#readywhenyouare
#houseplan
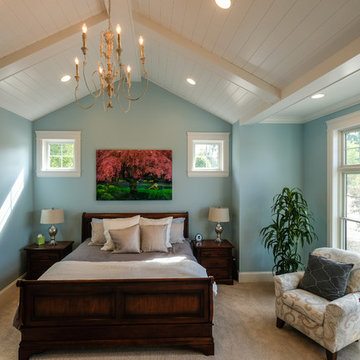
Aménagement d'une chambre craftsman de taille moyenne avec un mur bleu et un sol beige.
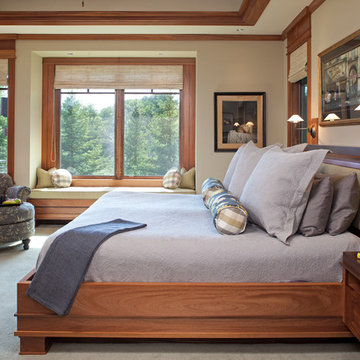
Builder: John Kraemer & Sons | Architect: SKD Architects | Photography: Landmark Photography | Landscaping: TOPO LLC
Aménagement d'une chambre craftsman avec un mur beige.
Aménagement d'une chambre craftsman avec un mur beige.
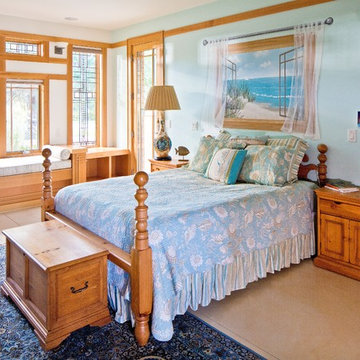
Porchfront Homes
Réalisation d'une chambre d'amis craftsman de taille moyenne avec un mur bleu, sol en béton ciré et aucune cheminée.
Réalisation d'une chambre d'amis craftsman de taille moyenne avec un mur bleu, sol en béton ciré et aucune cheminée.
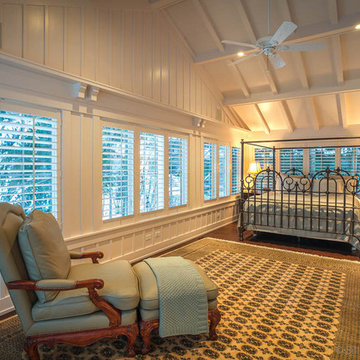
A secluded "Sleeping Porch" at the rear of the house. Originally designed to be a room for all the grandkids to sleep in, the children of our client ended up taking it for themselves.
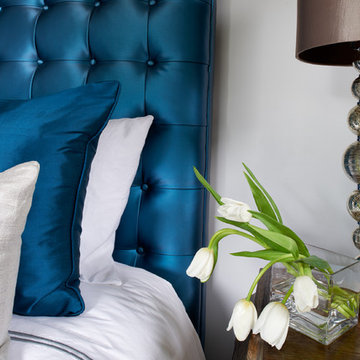
We took the design to a sexy and glamorous level with a tufted turquoise headboard and coordinating drum light.
Exemple d'une chambre craftsman de taille moyenne avec un mur gris, aucune cheminée et un sol multicolore.
Exemple d'une chambre craftsman de taille moyenne avec un mur gris, aucune cheminée et un sol multicolore.
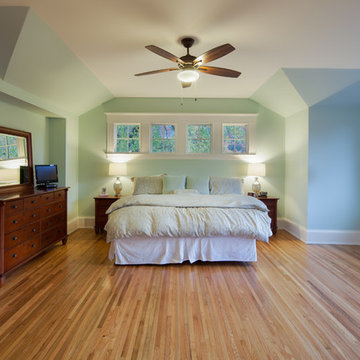
contractor: Stirling Group, Charlotte, NC
architect: Studio H Design, Charlotte, NC
photography: Sterling E. Stevens Design Photo, Raleigh, NC
engineering: Intelligent Design Engineering, Charlotte, NC
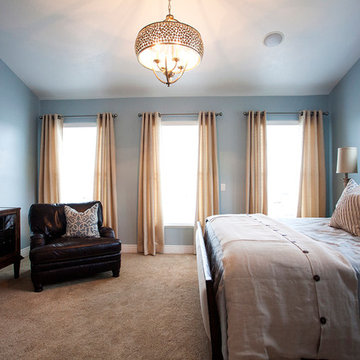
Large master bedroom with a clam and serene design. Long pleated curtains anchor the windows, letting in lots of sunlight. Master bedroom in the Sunburst house plan by Walker Home Design.
Photographer: Kevin Kiernan
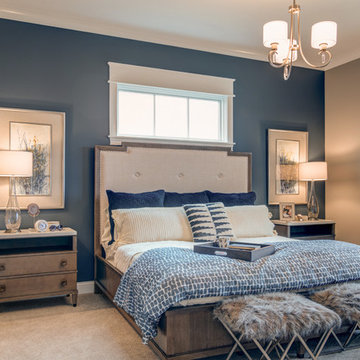
An accent wall in the master bedroom gives this room more character and sets the tone for the interior design. Upon entering the bedroom your eyes are immediately drawn to the blue wall.
Photo by: Thomas Graham
Interior Design by: Everything Home Designs
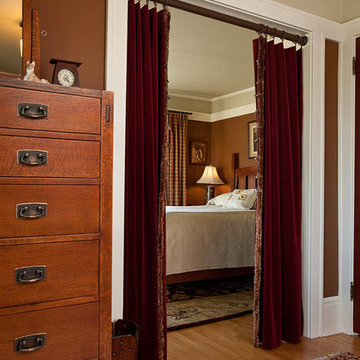
Architecture & Interior Design: David Heide Design Studio Photos: William Wright
Idée de décoration pour une chambre parentale craftsman avec un mur marron, un sol en bois brun et aucune cheminée.
Idée de décoration pour une chambre parentale craftsman avec un mur marron, un sol en bois brun et aucune cheminée.
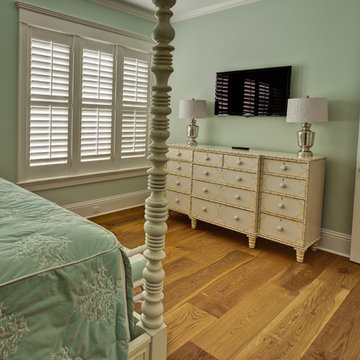
Aménagement d'une chambre parentale craftsman de taille moyenne avec un sol en bois brun, un mur bleu et un sol marron.
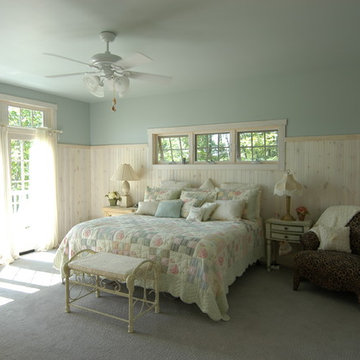
entering the Master Bedroom on the main floor. Large patio door onto the private deck, transom window above the patio door and an awning window above the bed
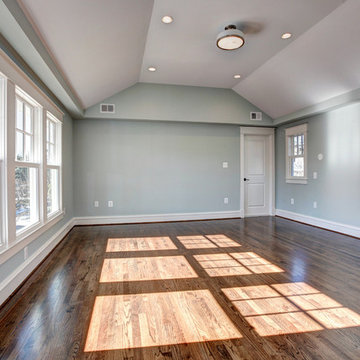
Master Bedroom;
Photo Credit: Home Visit Photography
Exemple d'une chambre parentale craftsman de taille moyenne avec un mur vert, un sol en bois brun et aucune cheminée.
Exemple d'une chambre parentale craftsman de taille moyenne avec un mur vert, un sol en bois brun et aucune cheminée.
Idées déco de chambres craftsman
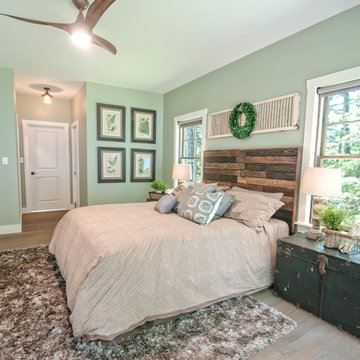
The spacing of the windows was just shy of fitting the California king bed we wanted in the Master Bedroom, so we had Rowe Station Woodworks in New Gloucester build a custom pallet headboard and frame to perfectly fit the space. We hired the incredible owners of My Sister's Garage in Windham to decorate the space with some fun vintage and re-purposed salvage elements for an awesome mix of old and new.
Floors: Castle Combe Hardwood in Corsham
Windows: Anderson 400 series with pine casings stained in minwax jacobean
Paint Color: Salisbury Green by Benjamin Moore
Trim: White Dove by Benjamin Moore
Window Shades: Hunter Douglass
3
