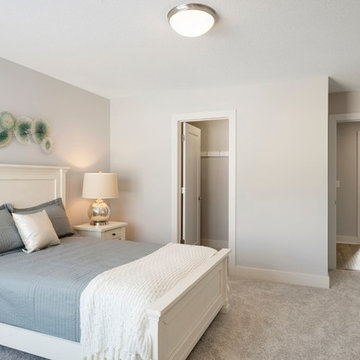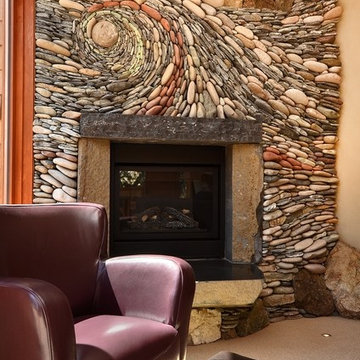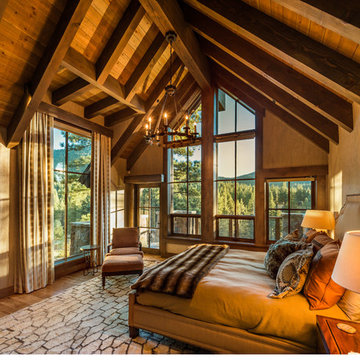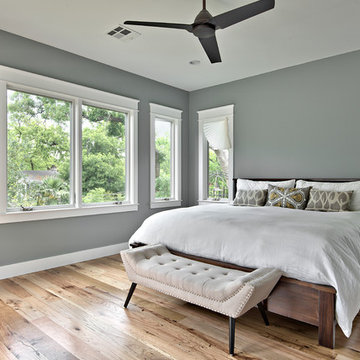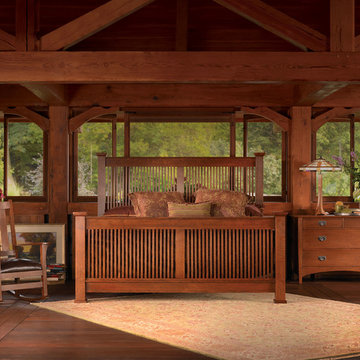Idées déco de chambres craftsman
Trier par :
Budget
Trier par:Populaires du jour
781 - 800 sur 25 473 photos
1 sur 2
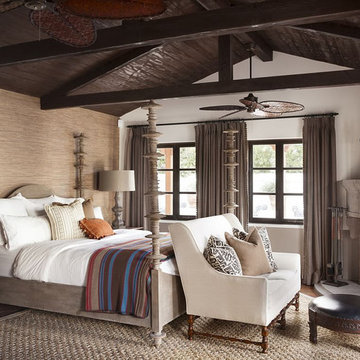
Bedroom Draperies with French Pleats. Lined with our signature room darkening Apollo lining which blocks out light and regulates room temperature. Decorative Robert Allen trim. Drapes hung on black iron rod with matching black hardware.
Trouvez le bon professionnel près de chez vous
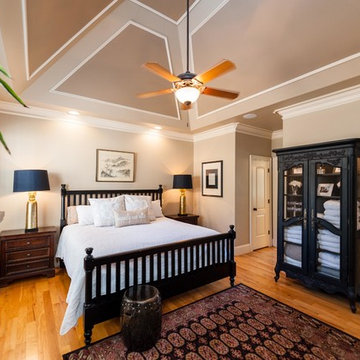
Chris Guy
Inspiration pour une chambre parentale craftsman de taille moyenne avec un mur beige, parquet clair et un sol marron.
Inspiration pour une chambre parentale craftsman de taille moyenne avec un mur beige, parquet clair et un sol marron.
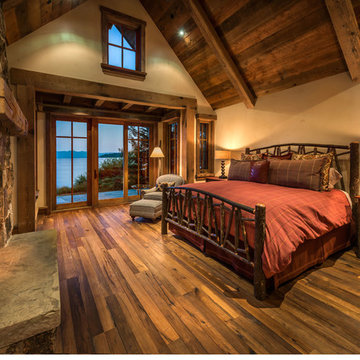
Vance Fox
Réalisation d'une grande chambre parentale craftsman avec un mur beige, un sol en bois brun, un manteau de cheminée en pierre et une cheminée standard.
Réalisation d'une grande chambre parentale craftsman avec un mur beige, un sol en bois brun, un manteau de cheminée en pierre et une cheminée standard.
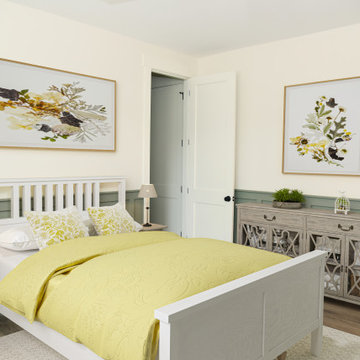
Modern farmhouse style graces the facade, from the board-and-batten siding to the black frame windows, while an arched portico presents a grand entry with an eye-catching red front door. The great room, kitchen, and dining rooms create an easy flow and a rear screened porch with skylights takes living outdoors. The master suite is a private wing with a tray ceiling, outdoor access, dual walk-in closets and a spacious bathroom. A bedroom/study provides versatility and two additional bedrooms are available. The mud room entry offers convenient storage, along with a pantry, and the utility room is adjoining with a laundry sink and built-in cabinets. A bonus room above the garage meets the homeowners needs for storage or additional square footage.
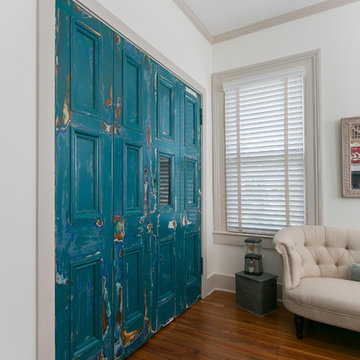
Complete home remodel, including a bright new kitchen, two bathrooms, fantastic reclaimed doors, and new flooring and finishes throughout the home. Photos by Patrick Brickman.
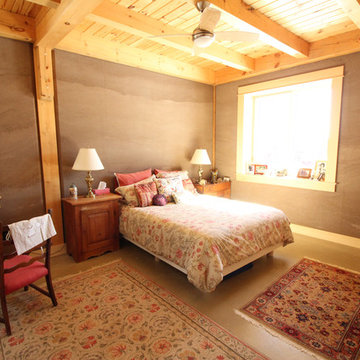
Exemple d'une grande chambre parentale craftsman avec un mur marron, sol en béton ciré et aucune cheminée.
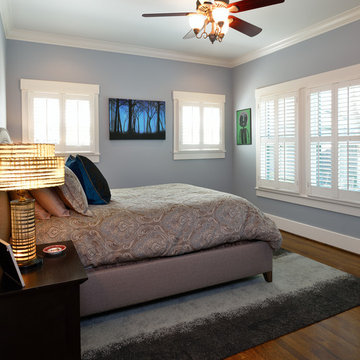
Architect: Morningside Architects, LLP
Contractor: Lucas Craftsmanship, Inc.
Photographer: Miro Dvorscak Photography
Aménagement d'une chambre parentale craftsman de taille moyenne avec un mur bleu, un sol en bois brun et aucune cheminée.
Aménagement d'une chambre parentale craftsman de taille moyenne avec un mur bleu, un sol en bois brun et aucune cheminée.
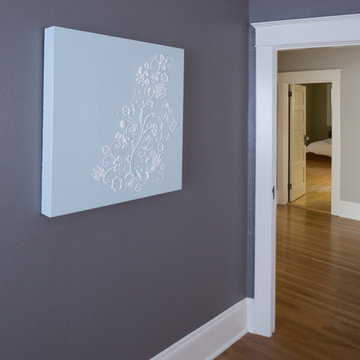
Dan Kvitka
Cette photo montre une chambre d'amis craftsman de taille moyenne avec un mur violet et un sol en bois brun.
Cette photo montre une chambre d'amis craftsman de taille moyenne avec un mur violet et un sol en bois brun.
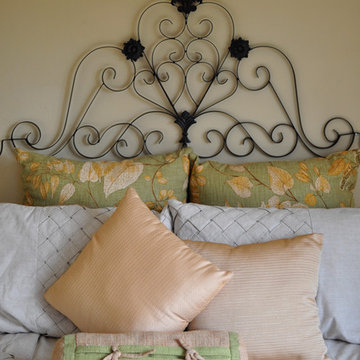
Real estate home staging project on Redwood Street, San Diego CA 92104, by Infusion Home Design. photo credit: Cindy Desmet
See before/after video at: http://youtu.be/Q0BgWEm_upo
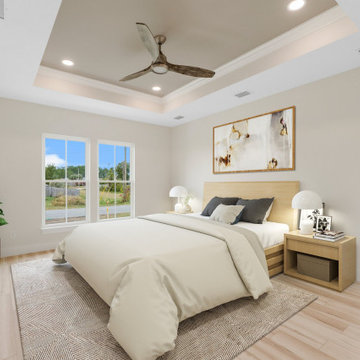
Aménagement d'une chambre parentale craftsman de taille moyenne avec un mur beige, sol en stratifié et un sol beige.
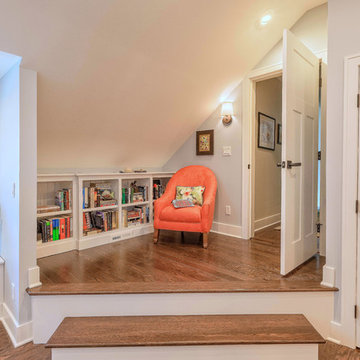
One of two nooks in this master bedroom allows for multiple uses in a traditional space. The use of the corner and book shelves creates an expansive, suite-like atmosphere and a room-within-a-room feel. Photo credit: Sean Carter Photography.
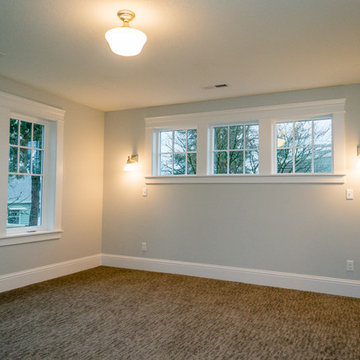
Jason Walchli
Aménagement d'une chambre craftsman de taille moyenne.
Aménagement d'une chambre craftsman de taille moyenne.
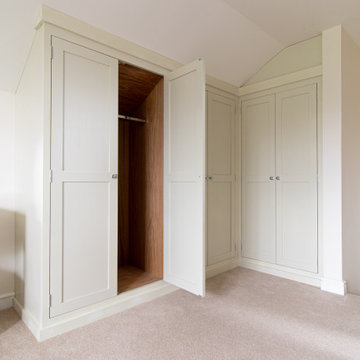
Bespoke fitted L shaped wardrobe incorporated into sloping ceiling and walls. This classic style wardrobe consists of 3 double door sets that were panelled and framed. The internals were uniquely tailored for the customers personal storage including hanging rails and storage space.
Internals of the Wardrobe are in Oak coated in Osmo oil hardware 'clear'. The rest of the wardrobe is all spray finished in Farrow and Ball 'Lime White' with a 10% sheen.
All carefully designed, made and fitted in-house by Davies and Foster.
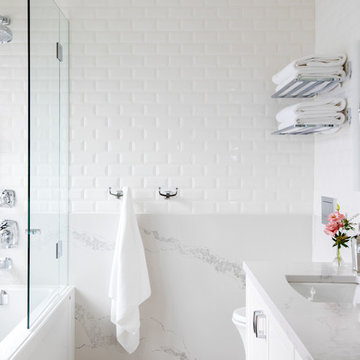
Janis Nicolay
Idée de décoration pour une chambre parentale craftsman de taille moyenne avec un mur gris, un sol en bois brun et un sol marron.
Idée de décoration pour une chambre parentale craftsman de taille moyenne avec un mur gris, un sol en bois brun et un sol marron.
Idées déco de chambres craftsman
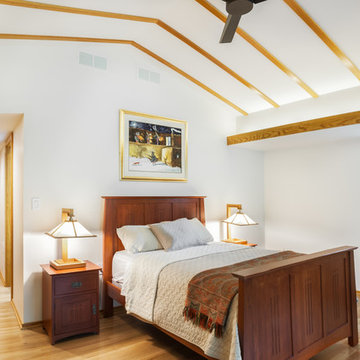
The master suite in this 1970’s Frank Lloyd Wright-inspired home was transformed from open and awkward to clean and crisp. The original suite was one large room with a sunken tub, pedestal sink, and toilet just a few steps up from the bedroom, which had a full wall of patio doors. The roof was rebuilt so the bedroom floor could be raised so that it is now on the same level as the bathroom (and the rest of the house). Rebuilding the roof gave an opportunity for the bedroom ceilings to be vaulted, and wood trim, soffits, and uplighting enhance the Frank Lloyd Wright connection. The interior space was reconfigured to provide a private master bath with a soaking tub and a skylight, and a private porch was built outside the bedroom.
Contractor: Meadowlark Design + Build
Interior Designer: Meadowlark Design + Build
Photographer: Emily Rose Imagery
40
