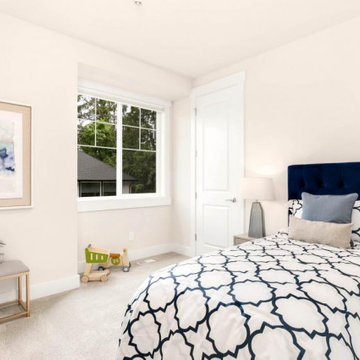Idées déco de chambres craftsman avec un sol gris
Trier par :
Budget
Trier par:Populaires du jour
1 - 20 sur 863 photos
1 sur 3
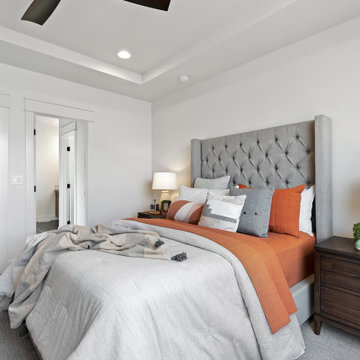
MOVE IN READY with Staging Scheduled for Feb 16th! The Hayward is an exciting new and affordable single-level design, full of quality amenities that uphold Berkeley's mantra of MORE THOUGHT PER SQ.FT! The floor plan features 2 additional bedrooms separated from the Primary suite, a Great Room showcasing gorgeous high ceilings, in an open-living design AND 2 1/2 Car garage (33' deep). Warm and welcoming interiors, rich, wood-toned cabinets and glossy & textural tiles lend to a comforting surround. Bosch Appliances, Artisan Light Fixtures and abundant windows create spaces that are light and inviting for every lifestyle! Community common area/walkway adjacent to backyard creates additional privacy! Photos and iGuide are similar. Actual finishes may vary. As of 1/20/24 the home is in the flooring/tile stage of construction.
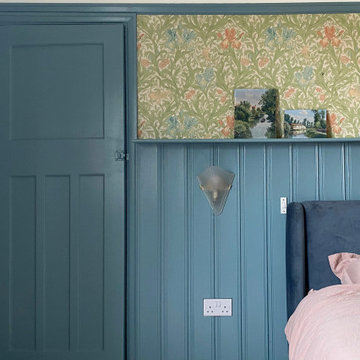
We kept the old wallpaper and just painted the wood to enhance the room design
Inspiration pour une chambre craftsman de taille moyenne avec un mur bleu, une cheminée standard, un manteau de cheminée en lambris de bois, un sol gris et du papier peint.
Inspiration pour une chambre craftsman de taille moyenne avec un mur bleu, une cheminée standard, un manteau de cheminée en lambris de bois, un sol gris et du papier peint.
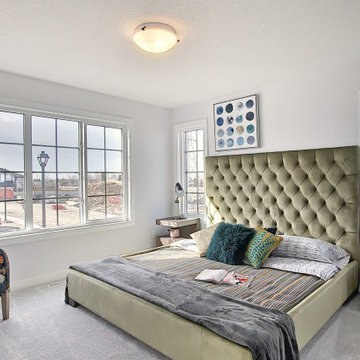
Comfortable primary bedroom with large walk-in closet, ensuite with double sinks and separate water closet with a 5’ fiberglass stand-up shower
Inspiration pour une chambre craftsman avec un mur blanc et un sol gris.
Inspiration pour une chambre craftsman avec un mur blanc et un sol gris.
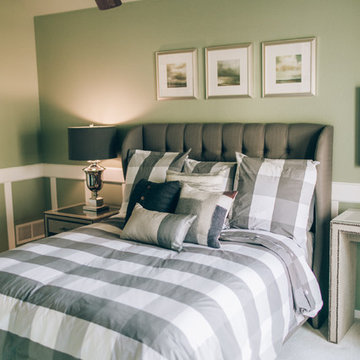
Réalisation d'une chambre craftsman de taille moyenne avec un mur vert, aucune cheminée et un sol gris.
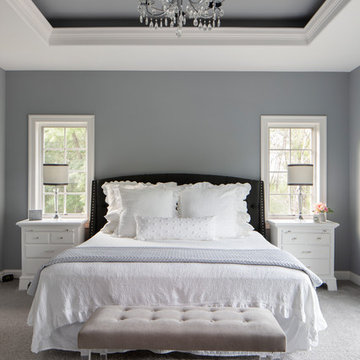
Trey ceiling painted the same Network Grey color of the walls is accented by the white painted crown and millwork. The Lights of Distinction chandelair and painted wood fireplace mantel adds the romance to this Master Bedroom.
Full patio door allows walk out onto outdoor deck and the sun to shine in. (Ryan Hainey)
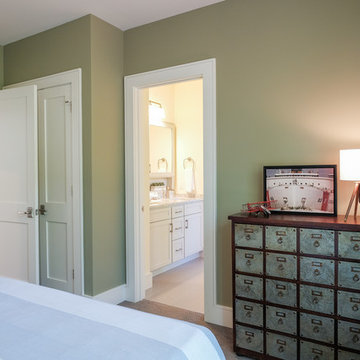
Inspiration pour une chambre craftsman de taille moyenne avec un mur vert, aucune cheminée et un sol gris.
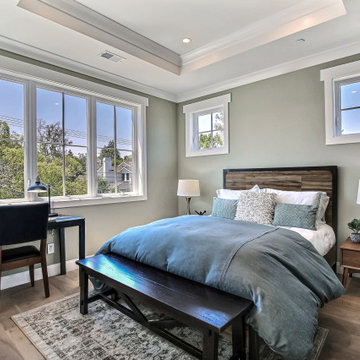
Craftsman Style Residence New Construction 2021
3000 square feet, 4 Bedroom, 3-1/2 Baths
Réalisation d'une chambre d'amis craftsman de taille moyenne avec un mur gris, un sol en bois brun, un sol gris et un plafond décaissé.
Réalisation d'une chambre d'amis craftsman de taille moyenne avec un mur gris, un sol en bois brun, un sol gris et un plafond décaissé.
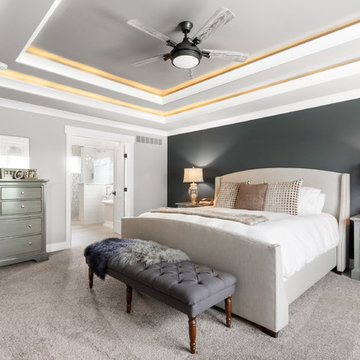
Aménagement d'une chambre craftsman de taille moyenne avec un mur gris, aucune cheminée et un sol gris.
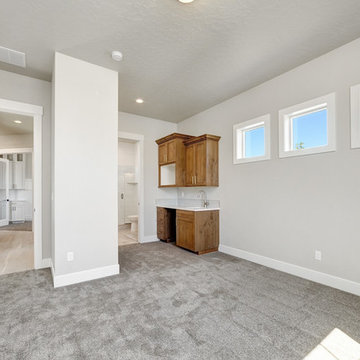
Inspiration pour une chambre craftsman de taille moyenne avec un mur gris, aucune cheminée et un sol gris.

This 2-story home includes a 3- car garage with mudroom entry, an inviting front porch with decorative posts, and a screened-in porch. The home features an open floor plan with 10’ ceilings on the 1st floor and impressive detailing throughout. A dramatic 2-story ceiling creates a grand first impression in the foyer, where hardwood flooring extends into the adjacent formal dining room elegant coffered ceiling accented by craftsman style wainscoting and chair rail. Just beyond the Foyer, the great room with a 2-story ceiling, the kitchen, breakfast area, and hearth room share an open plan. The spacious kitchen includes that opens to the breakfast area, quartz countertops with tile backsplash, stainless steel appliances, attractive cabinetry with crown molding, and a corner pantry. The connecting hearth room is a cozy retreat that includes a gas fireplace with stone surround and shiplap. The floor plan also includes a study with French doors and a convenient bonus room for additional flexible living space. The first-floor owner’s suite boasts an expansive closet, and a private bathroom with a shower, freestanding tub, and double bowl vanity. On the 2nd floor is a versatile loft area overlooking the great room, 2 full baths, and 3 bedrooms with spacious closets.
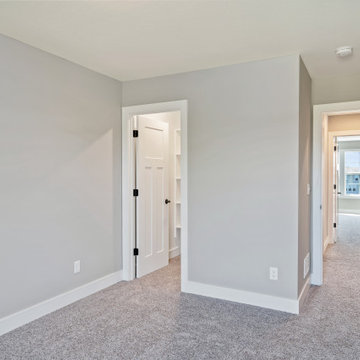
Cette image montre une grande chambre avec moquette craftsman avec un mur beige et un sol gris.
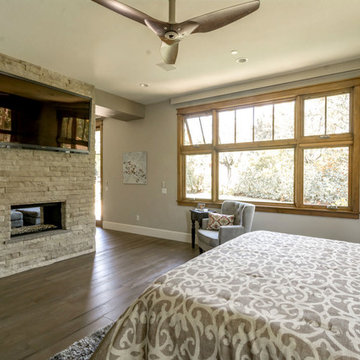
Larry Redman
Exemple d'une très grande chambre parentale craftsman avec un mur gris, un sol en bois brun, une cheminée standard, un manteau de cheminée en pierre et un sol gris.
Exemple d'une très grande chambre parentale craftsman avec un mur gris, un sol en bois brun, une cheminée standard, un manteau de cheminée en pierre et un sol gris.
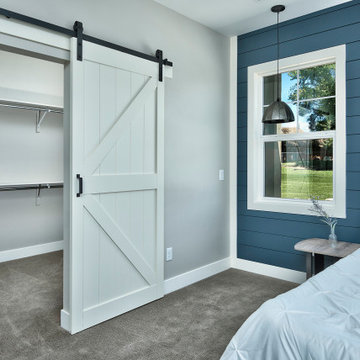
Réalisation d'une chambre craftsman de taille moyenne avec un mur gris, un sol gris et du lambris.
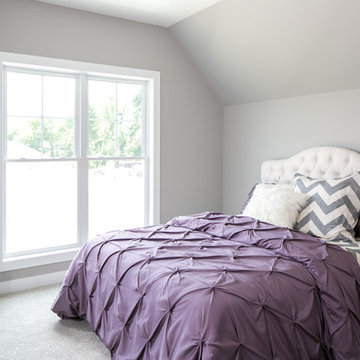
Jagoe Homes, Inc. Project: Lake Forest, Custom Home. Location: Owensboro, Kentucky. Parade of Homes, Owensboro.
Idées déco pour une chambre avec moquette craftsman de taille moyenne avec un mur gris et un sol gris.
Idées déco pour une chambre avec moquette craftsman de taille moyenne avec un mur gris et un sol gris.
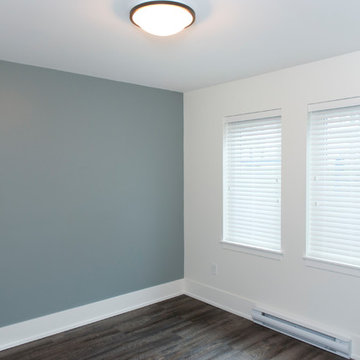
Master bedroom on main floor.
PC: Andy White
Aménagement d'une petite chambre craftsman avec un mur gris, aucune cheminée et un sol gris.
Aménagement d'une petite chambre craftsman avec un mur gris, aucune cheminée et un sol gris.
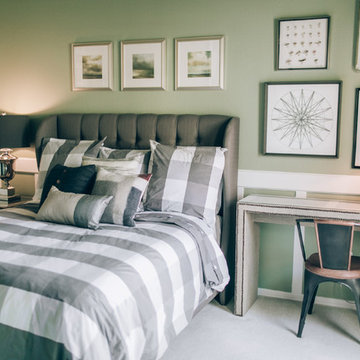
Cette photo montre une chambre craftsman de taille moyenne avec un mur vert, aucune cheminée et un sol gris.
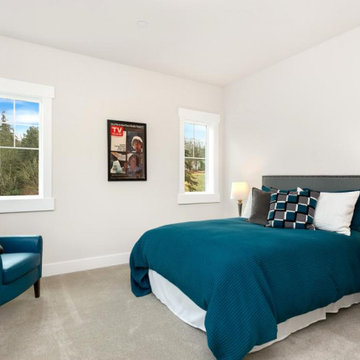
Cette photo montre une grande chambre avec moquette craftsman avec un mur blanc et un sol gris.
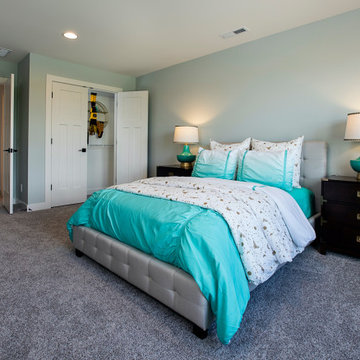
Cette image montre une chambre craftsman de taille moyenne avec un mur bleu et un sol gris.
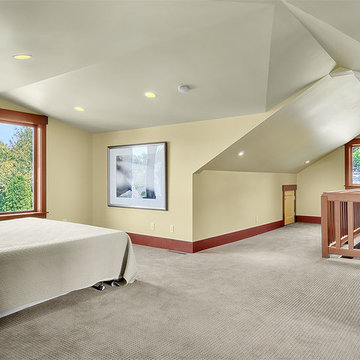
Réalisation d'une chambre craftsman de taille moyenne avec un mur jaune, aucune cheminée et un sol gris.
Idées déco de chambres craftsman avec un sol gris
1
