Idées déco de chambres craftsman avec un sol gris
Trier par :
Budget
Trier par:Populaires du jour
41 - 60 sur 864 photos
1 sur 3
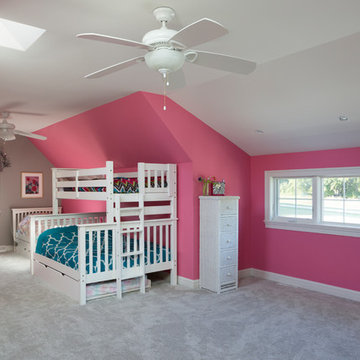
Bonus room over the garage converts into a large girls bedroom with skylights and step up bathroom. Enough room for walk in closets and play area. White painted millwork. (Ryan Hainey)
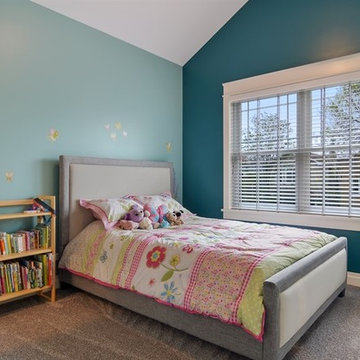
Who said every little girl wants a pepto pink bedroom? This little girl wanted teal and blue - what the princess wants, the princess gets!
Cette image montre une grande chambre craftsman avec un mur vert et un sol gris.
Cette image montre une grande chambre craftsman avec un mur vert et un sol gris.
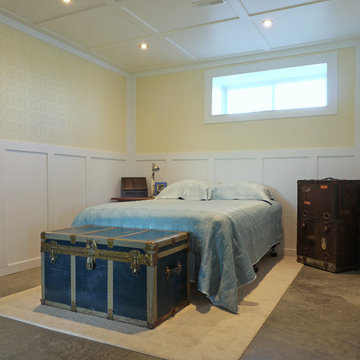
The new ceiling detail in the lower Bedroom matches the existing wainscotting on the wall.
Réalisation d'une petite chambre d'amis craftsman avec un mur jaune, sol en béton ciré et un sol gris.
Réalisation d'une petite chambre d'amis craftsman avec un mur jaune, sol en béton ciré et un sol gris.
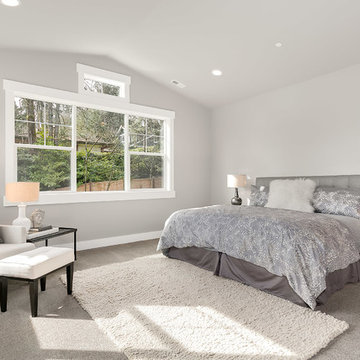
Master suite with ceiling pitch.
HD Estates
Idées déco pour une chambre craftsman de taille moyenne avec un mur gris et un sol gris.
Idées déco pour une chambre craftsman de taille moyenne avec un mur gris et un sol gris.
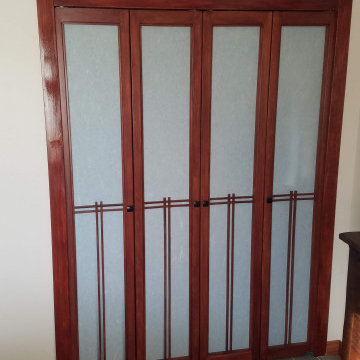
6 sets of Bi-fold custom closet doors using concealed hinge hardware.
Réalisation d'une chambre parentale craftsman de taille moyenne avec un mur beige, un sol en bois brun, aucune cheminée et un sol gris.
Réalisation d'une chambre parentale craftsman de taille moyenne avec un mur beige, un sol en bois brun, aucune cheminée et un sol gris.
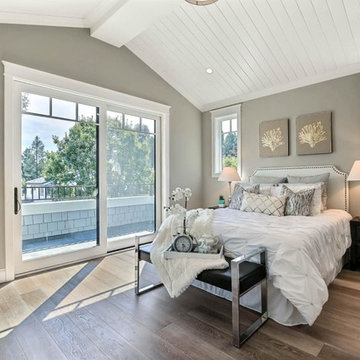
This exquisitely crafted, custom home designed by Arch Studio, Inc., and built by GSI Homes was just completed in 2017 and is ready to be enjoyed.
Idée de décoration pour une chambre parentale craftsman de taille moyenne avec un mur gris, un sol en bois brun et un sol gris.
Idée de décoration pour une chambre parentale craftsman de taille moyenne avec un mur gris, un sol en bois brun et un sol gris.
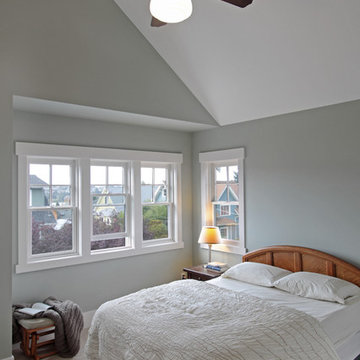
This Greenlake area home is the result of an extensive collaboration with the owners to recapture the architectural character of the 1920’s and 30’s era craftsman homes built in the neighborhood. Deep overhangs, notched rafter tails, and timber brackets are among the architectural elements that communicate this goal.
Given its modest 2800 sf size, the home sits comfortably on its corner lot and leaves enough room for an ample back patio and yard. An open floor plan on the main level and a centrally located stair maximize space efficiency, something that is key for a construction budget that values intimate detailing and character over size.
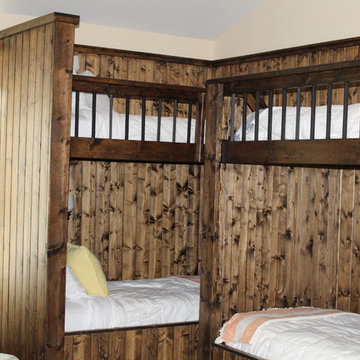
A large custom built bunk area. All the beds are full size for adults. The dark wood makes this feel more like an adult space than bunks typically would.
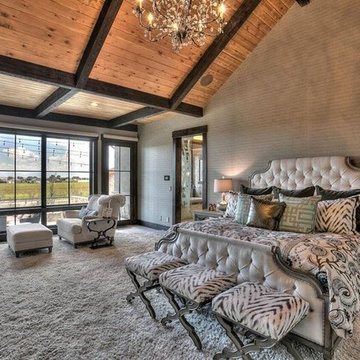
Inspiration pour une grande chambre craftsman avec un mur gris, aucune cheminée et un sol gris.
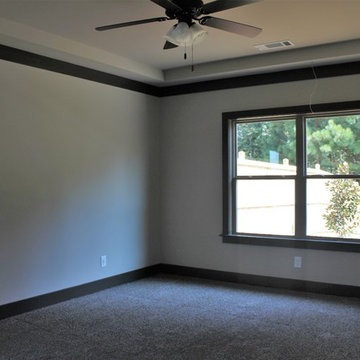
Amanda Groover
Cette image montre une chambre craftsman de taille moyenne avec un mur blanc, aucune cheminée et un sol gris.
Cette image montre une chambre craftsman de taille moyenne avec un mur blanc, aucune cheminée et un sol gris.
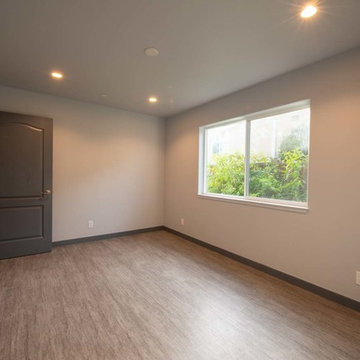
This spacious two story guest house was built in Morgan Hill with high ceilings, a spiral metal stairs, and all the modern home finishes of a full luxury home. This balance of luxury and efficiency of space give this guest house a sprawling feeling with a footprint less that 650 sqft
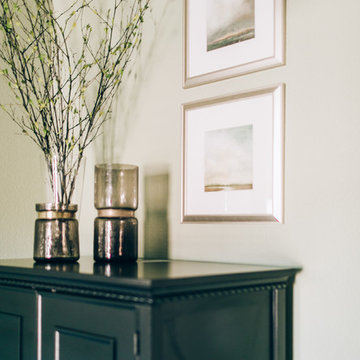
Exemple d'une chambre craftsman de taille moyenne avec un mur vert, aucune cheminée et un sol gris.
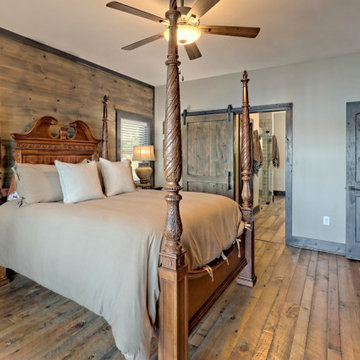
This gorgeous lake home sits right on the water's edge. It features a harmonious blend of rustic and and modern elements, including a rough-sawn pine floor, gray stained cabinetry, and accents of shiplap and tongue and groove throughout.
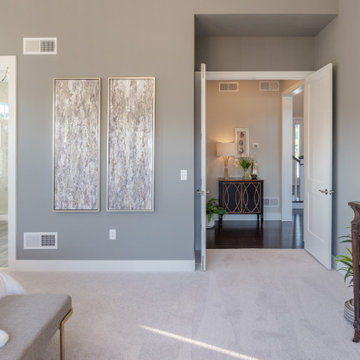
This 2-story home includes a 3- car garage with mudroom entry, an inviting front porch with decorative posts, and a screened-in porch. The home features an open floor plan with 10’ ceilings on the 1st floor and impressive detailing throughout. A dramatic 2-story ceiling creates a grand first impression in the foyer, where hardwood flooring extends into the adjacent formal dining room elegant coffered ceiling accented by craftsman style wainscoting and chair rail. Just beyond the Foyer, the great room with a 2-story ceiling, the kitchen, breakfast area, and hearth room share an open plan. The spacious kitchen includes that opens to the breakfast area, quartz countertops with tile backsplash, stainless steel appliances, attractive cabinetry with crown molding, and a corner pantry. The connecting hearth room is a cozy retreat that includes a gas fireplace with stone surround and shiplap. The floor plan also includes a study with French doors and a convenient bonus room for additional flexible living space. The first-floor owner’s suite boasts an expansive closet, and a private bathroom with a shower, freestanding tub, and double bowl vanity. On the 2nd floor is a versatile loft area overlooking the great room, 2 full baths, and 3 bedrooms with spacious closets.
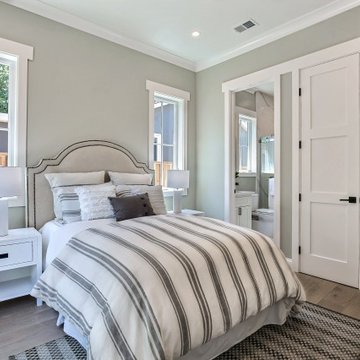
Craftsman Style Residence New Construction 2021
3000 square feet, 4 Bedroom, 3-1/2 Baths
Cette image montre une chambre parentale craftsman de taille moyenne avec un mur gris, un sol en bois brun et un sol gris.
Cette image montre une chambre parentale craftsman de taille moyenne avec un mur gris, un sol en bois brun et un sol gris.
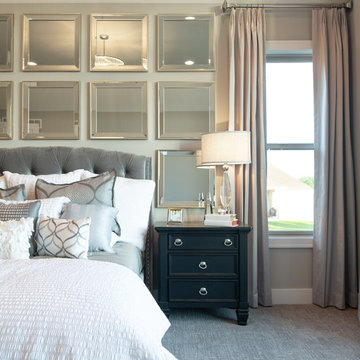
The master bedroom
Aménagement d'une chambre craftsman avec un mur gris, aucune cheminée et un sol gris.
Aménagement d'une chambre craftsman avec un mur gris, aucune cheminée et un sol gris.
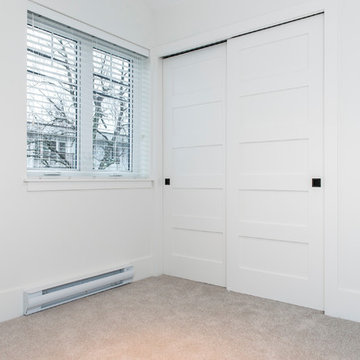
Second bedroom on upper floor, with custom sloped ceilings to accommodate the roof design. Extra storage included in attic spaces.
PC: Andy White
Aménagement d'une petite chambre craftsman avec un mur gris, aucune cheminée et un sol gris.
Aménagement d'une petite chambre craftsman avec un mur gris, aucune cheminée et un sol gris.
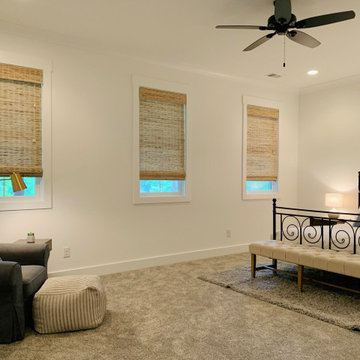
Custom Roman Style Woven Shades | Fabric: Beachfront Thatch | Crafted & Designed by Acadia Shutters
Cette photo montre une grande chambre craftsman avec un mur blanc, aucune cheminée et un sol gris.
Cette photo montre une grande chambre craftsman avec un mur blanc, aucune cheminée et un sol gris.
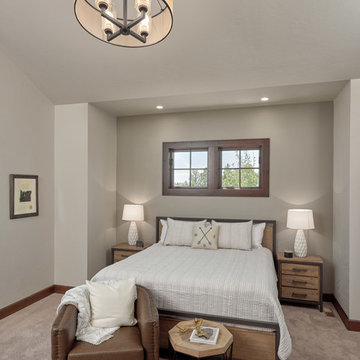
DC Fine Homes Inc.
Réalisation d'une chambre craftsman de taille moyenne avec un mur gris, aucune cheminée et un sol gris.
Réalisation d'une chambre craftsman de taille moyenne avec un mur gris, aucune cheminée et un sol gris.
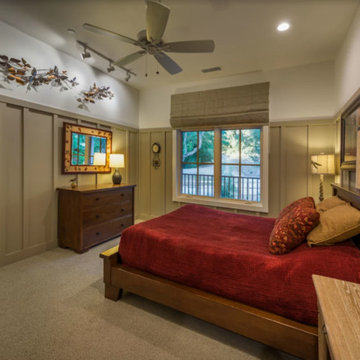
Idées déco pour une grande chambre craftsman avec un mur blanc, aucune cheminée et un sol gris.
Idées déco de chambres craftsman avec un sol gris
3