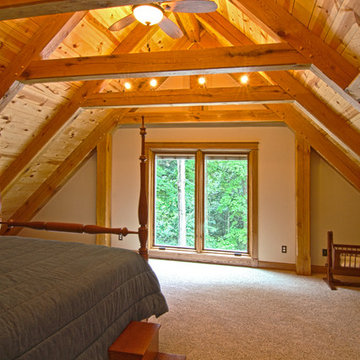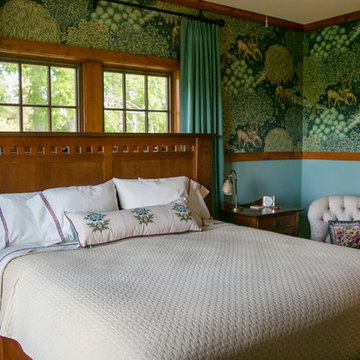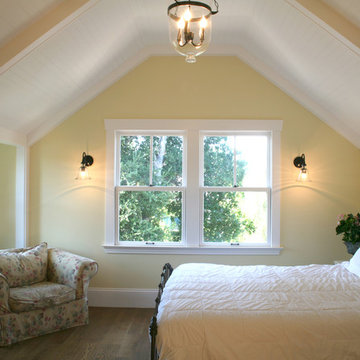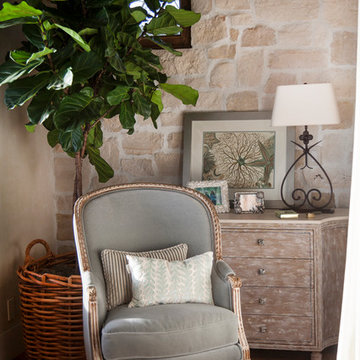Idées déco de chambres craftsman
Trier par :
Budget
Trier par:Populaires du jour
761 - 780 sur 25 490 photos
1 sur 2
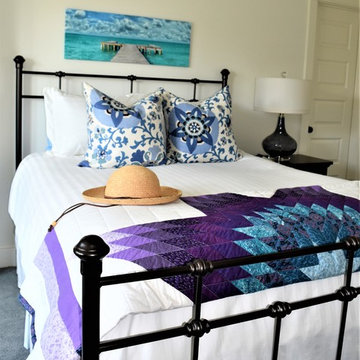
Interior Design Concepts, Interior Designer
Idées déco pour une chambre craftsman de taille moyenne avec un mur blanc et un sol gris.
Idées déco pour une chambre craftsman de taille moyenne avec un mur blanc et un sol gris.
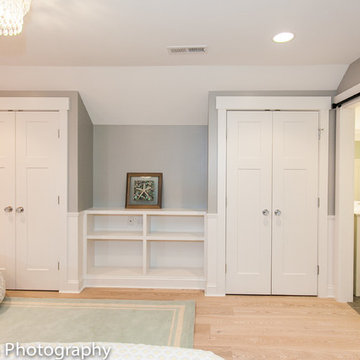
Attic space converted to kids bedroom and bath
Dan Xiao photography
Cette image montre une chambre craftsman de taille moyenne avec un mur gris, parquet clair et aucune cheminée.
Cette image montre une chambre craftsman de taille moyenne avec un mur gris, parquet clair et aucune cheminée.
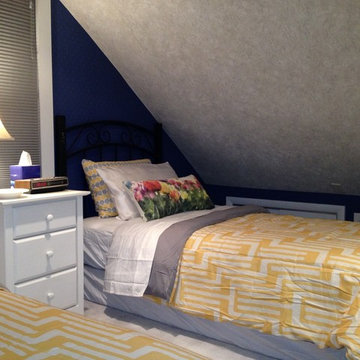
Color balance and simple, geometric patterns, with tiny pops of color are beautiful. www.aivadecor.com
Inspiration pour une petite chambre craftsman avec un mur bleu et aucune cheminée.
Inspiration pour une petite chambre craftsman avec un mur bleu et aucune cheminée.
Trouvez le bon professionnel près de chez vous
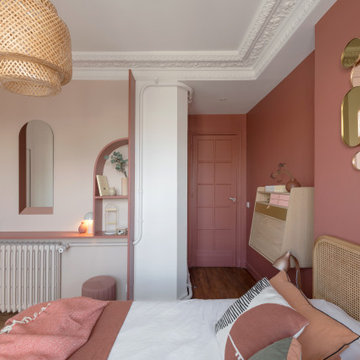
Exemple d'une petite chambre parentale grise et rose craftsman avec un mur rose, parquet clair, un sol marron et un plafond à caissons.
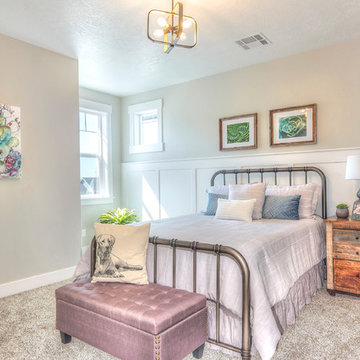
Cette photo montre une chambre craftsman de taille moyenne avec un mur beige, aucune cheminée et un sol gris.
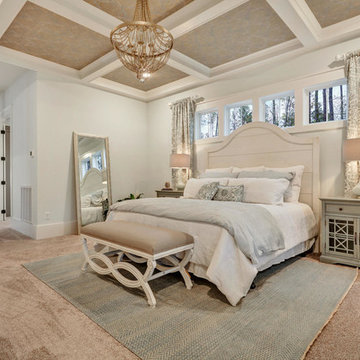
Idées déco pour une chambre craftsman de taille moyenne avec un mur bleu et un sol beige.
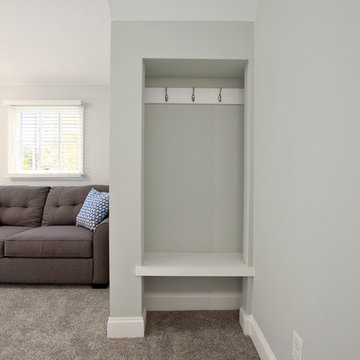
Outside In Photography
Cette photo montre une petite chambre craftsman avec un mur gris et un sol beige.
Cette photo montre une petite chambre craftsman avec un mur gris et un sol beige.
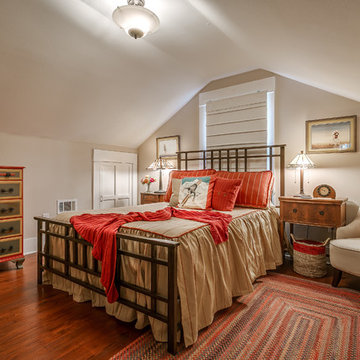
Anthony Ford Photography & Tourmax Real Estate Media
Aménagement d'une chambre craftsman de taille moyenne avec un mur beige, parquet foncé, aucune cheminée et un sol orange.
Aménagement d'une chambre craftsman de taille moyenne avec un mur beige, parquet foncé, aucune cheminée et un sol orange.
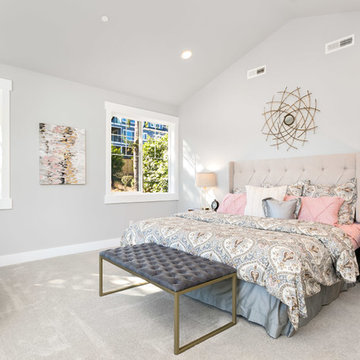
Aménagement d'une grande chambre grise et rose craftsman avec un mur gris et un sol gris.
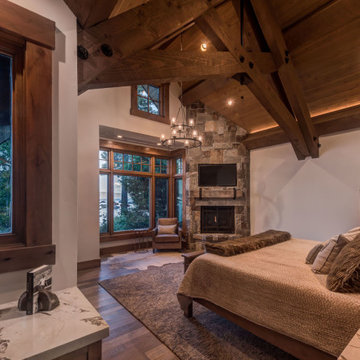
The ground floor master bedroom features a built-in desk, fireplace, and a beautiful view of the lake.
Inspiration pour une grande chambre parentale craftsman avec un mur gris, un sol en bois brun, une cheminée d'angle, un manteau de cheminée en pierre, un sol marron et un plafond voûté.
Inspiration pour une grande chambre parentale craftsman avec un mur gris, un sol en bois brun, une cheminée d'angle, un manteau de cheminée en pierre, un sol marron et un plafond voûté.
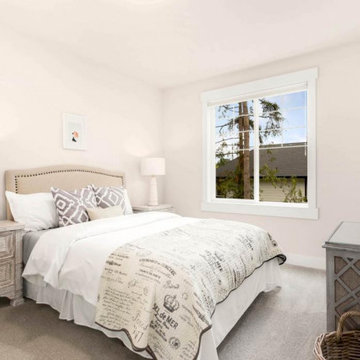
Inspiration pour une grande chambre avec moquette craftsman avec un mur blanc et un sol gris.
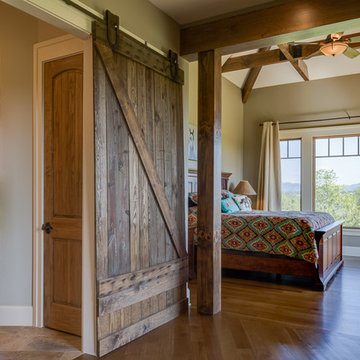
Kevin Meechan
Imagine waking up to beautiful long-range mountain views every morning from your bed. This prominent Craftsman Luxury Home definitely has the WOW Factor. Large Dormers, Gabled Roofs and Timber Detailing provide a Dramatic Entry to this gorgeous Ridge Top home. The massive Great Room with Vaulted Ceilings and expansive Arched Windows provide a birds-eye view of rolling horse pastures. The large Granite Kitchen Island is every Chefs dream. The Master Bath Garden Tub, Walk-in Shower with double sink Vanity provides tranquility. The beautifully stained-interior floors, trim, crown-molding and timber beams are all hand-crafted by our team of Master Carpenters. Perfect for every outdoor lover, this home features a spacious screened-in deck, two covered decks and a hot tub deck.
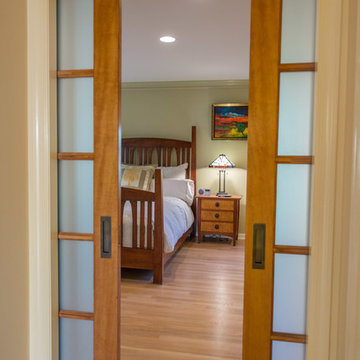
Our clients wished to remodel their master bedroom and bath to accommodate their changing mobility challenges. They expressed the importance of maximizing functionality to allow accessibility in a space that was elegant, refined and felt like home. We crafted a design plan that included converting two smaller bedrooms, a small bath and walk-in closet into a spacious master suite with a wheelchair accessible bathroom and three closets.
Custom, double pocket doors invite you into the 25-foot wide, light-filled bedroom with generous floor space to maneuver around the bed and furniture. Hardwood floors, recessed lighting and window views to the owner’s gardens make this bedroom particularly warm and inviting.
In the bathroom, the 5×7 roll-in shower features natural marble tile with a custom rug pattern. There’s also a new, accessible sink and vanity with plenty of storage. Wider hallways and pocket doors were installed throughout as well as a completely updated seated chairlift that allows access from the garage to the second floor. Altogether, it’s a beautiful space where the homeowners can comfortably live for years to come.
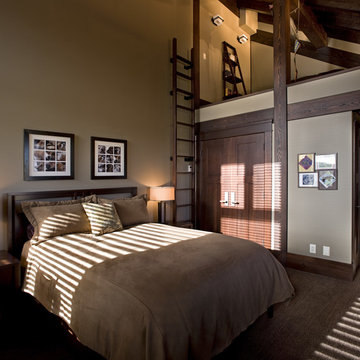
Roger Brooks Photography
Cette photo montre une chambre craftsman de taille moyenne avec un mur gris et aucune cheminée.
Cette photo montre une chambre craftsman de taille moyenne avec un mur gris et aucune cheminée.
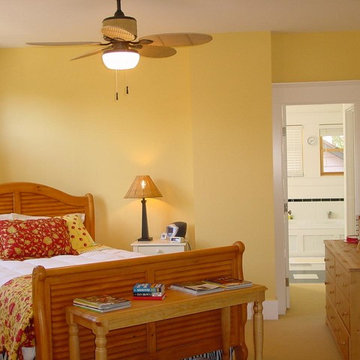
Chris Keilty
Idées déco pour une petite chambre craftsman avec un mur jaune, aucune cheminée et un sol jaune.
Idées déco pour une petite chambre craftsman avec un mur jaune, aucune cheminée et un sol jaune.
Idées déco de chambres craftsman
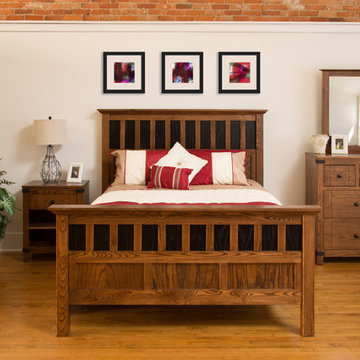
The Litchfield bedroom, by Conrad Grebel. Shown in Solid Ash in our Mocha finish.
Cette image montre une chambre craftsman.
Cette image montre une chambre craftsman.
39
