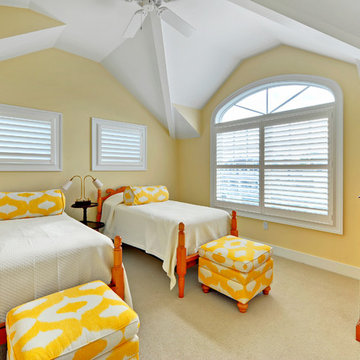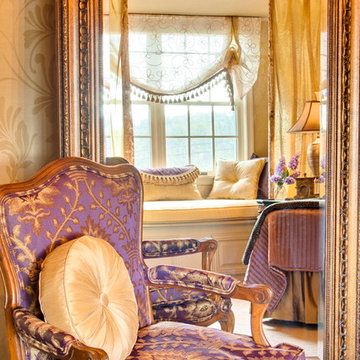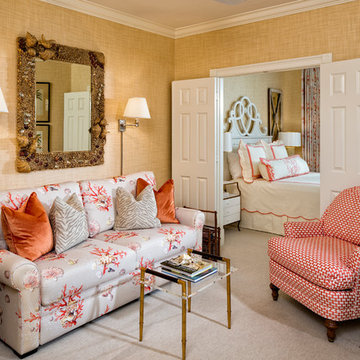Idées déco de chambres d'amis avec un mur jaune
Trier par :
Budget
Trier par:Populaires du jour
161 - 180 sur 1 975 photos
1 sur 3
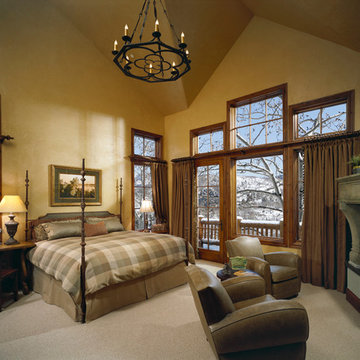
Photo credits: Design Directives, Dino Tonn
Cette photo montre une grande chambre chic avec un mur jaune, une cheminée standard, un manteau de cheminée en pierre et un sol beige.
Cette photo montre une grande chambre chic avec un mur jaune, une cheminée standard, un manteau de cheminée en pierre et un sol beige.
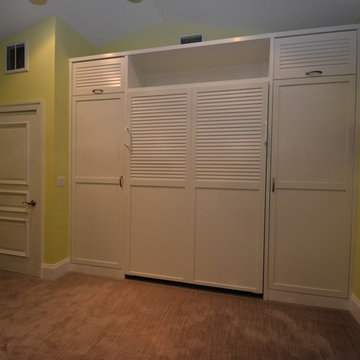
Idées déco pour une chambre d'amis bord de mer de taille moyenne avec parquet clair et un mur jaune.
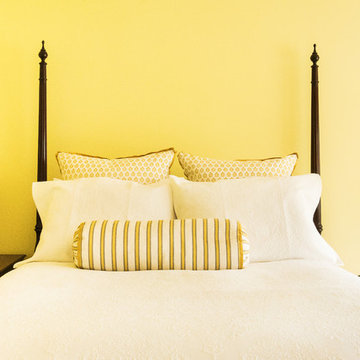
Alice G Patterson Photography
Idées déco pour une chambre d'amis classique de taille moyenne avec un mur jaune et un sol en bois brun.
Idées déco pour une chambre d'amis classique de taille moyenne avec un mur jaune et un sol en bois brun.
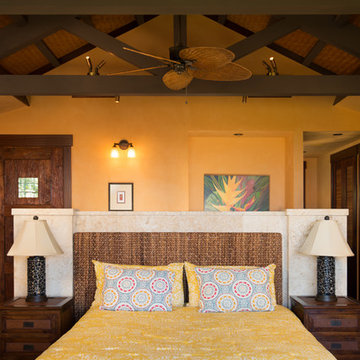
Christine Shepard, Coral Cove Imagery
Réalisation d'une grande chambre d'amis ethnique avec un mur jaune et parquet foncé.
Réalisation d'une grande chambre d'amis ethnique avec un mur jaune et parquet foncé.
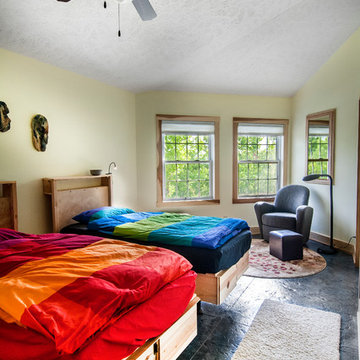
Architect: Michelle Penn, AIA
Notice the storage under the beds! My client modified an IKEA bed. They added storage at the head of the bed and it has storage underneath. The IKEA bedding line of Brunkrissla just adds a pop of color! The yellow wall paint is Benjamin Moore Palm Coast Pale 330.
Photo Credit: Jackson Studios
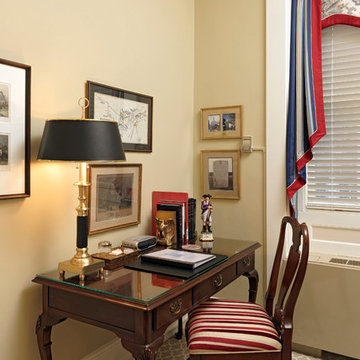
The new desk in the Monmouth Room is from Hickory Chair. Cabriole legs are on desk, chair, and wing chair (not seen). A statue of a member of the 3rd New Jersey (the New Jersey Blues) is on the desk. Artwork was reframed with archival mats and museum glass. The chair was purchased used, and reupholstered in the handsome striped velvet and linen fabric. The compact room feels cozy, but is light and airy, and functions well. A small tray was added to each desk for a glass for water, and some guest amenities such as soap and lotion. Bob Narod, Photographer. Design by Linda H. Bassert, Masterworks Window Fashions & Design, LLC.
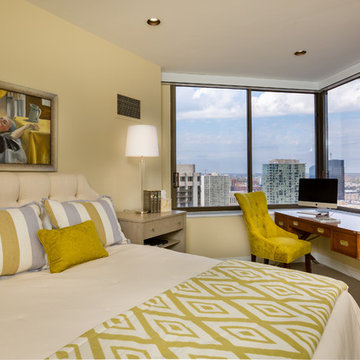
donnabarretterizzo.com
Cette photo montre une chambre chic de taille moyenne avec un mur jaune.
Cette photo montre une chambre chic de taille moyenne avec un mur jaune.
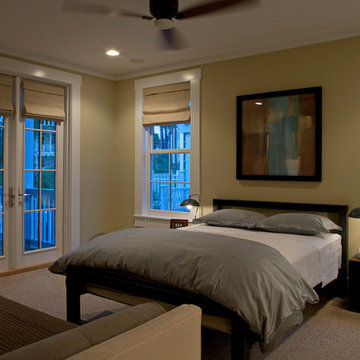
This home is an oasis of calming color and sophisticated, transitional design. The kitchen has a dark wood floor with a farmhouse sink, white louvered cabinets, marble countertops, a white marble backsplash, stainless steel appliances, and an island. The great room and living room also have dark wood floors with white walls and comfortable furniture. The dining room and sunroom flaunt calming hues with a printed rug adding a dash of bright color. The master bedrooms and guest room showcase a green and yellow palette with luxe linen and furnishing, while the kid's room is a light green with comfy bunkbeds. The master bathroom has a yellow tile and stone tile limestone floor with white shaker cabinets, a one-piece toilet, beige walls, an undermount sink, and quartz countertops.
---
Our interior design service area is all of New York City including the Upper East Side and Upper West Side, as well as the Hamptons, Scarsdale, Mamaroneck, Rye, Rye City, Edgemont, Harrison, Bronxville, and Greenwich CT.
For more about Darci Hether, click here: https://darcihether.com/
To learn more about this project, click here:
https://darcihether.com/portfolio/turnkey-family-home-in-watersound-beach/
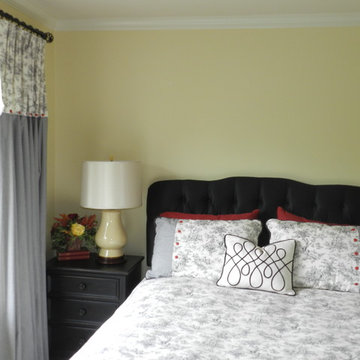
A bedroom that features pale yellow walls, solid and patterned curtains, and a double bed with patterned quilts.
Designed by Michelle Yorke Interiors who also serves Bellevue, Issaquah, Redmond, Medina, Mercer Island, Kirkland, Seattle, and Clyde Hill.
For more about Michelle Yorke, click here: https://michelleyorkedesign.com/
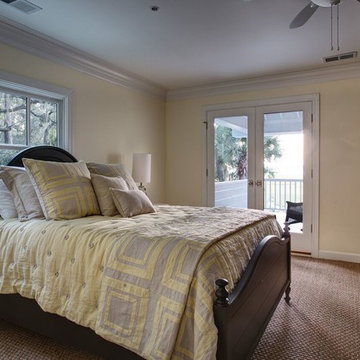
Idées déco pour une chambre bord de mer de taille moyenne avec un mur jaune, aucune cheminée et un sol beige.
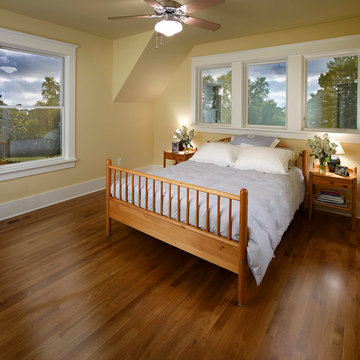
A light and bright bedroom by Meadowlark Design + Build of Ann Arbor. This is part of a whole-home remodel and addition.
Aménagement d'une chambre d'amis classique de taille moyenne avec un mur jaune, un sol en bois brun et un sol marron.
Aménagement d'une chambre d'amis classique de taille moyenne avec un mur jaune, un sol en bois brun et un sol marron.
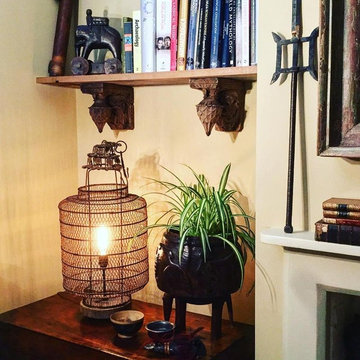
A collection of antique Asian pieces framed by a rustic bookshelf made with Antique Indian wall brackets.
Aménagement d'une chambre asiatique de taille moyenne avec un mur jaune, une cheminée standard, un manteau de cheminée en bois et un sol beige.
Aménagement d'une chambre asiatique de taille moyenne avec un mur jaune, une cheminée standard, un manteau de cheminée en bois et un sol beige.
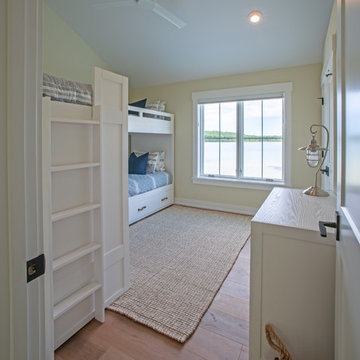
Exemple d'une chambre d'amis nature avec un mur jaune, parquet clair et un sol marron.
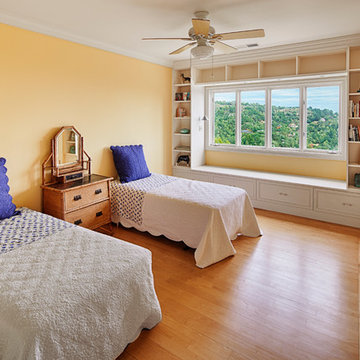
Spectacular unobstructed views of the Bay, Bridge, Alcatraz, San Francisco skyline and the rolling hills of Marin greet you from almost every window of this stunning Provençal Villa located in the acclaimed Middle Ridge neighborhood of Mill Valley. Built in 2000, this exclusive 5 bedroom, 5+ bath estate was thoughtfully designed by architect Jorge de Quesada to provide a classically elegant backdrop for today’s active lifestyle. Perfectly positioned on over half an acre with flat lawns and an award winning garden there is unmatched sense of privacy just minutes from the shops and restaurants of downtown Mill Valley.
A curved stone staircase leads from the charming entry gate to the private front lawn and on to the grand hand carved front door. A gracious formal entry and wide hall opens out to the main living spaces of the home and out to the view beyond. The Venetian plaster walls and soaring ceilings provide an open airy feeling to the living room and country chef’s kitchen, while three sets of oversized French doors lead onto the Jerusalem Limestone patios and bring in the panoramic views.
The chef’s kitchen is the focal point of the warm welcoming great room and features a range-top and double wall ovens, two dishwashers, marble counters and sinks with Waterworks fixtures. The tile backsplash behind the range pays homage to Monet’s Giverny kitchen. A fireplace offers up a cozy sitting area to lounge and watch television or curl up with a book. There is ample space for a farm table for casual dining. In addition to a well-appointed formal living room, the main level of this estate includes an office, stunning library/den with faux tortoise detailing, butler’s pantry, powder room, and a wonderful indoor/outdoor flow allowing the spectacular setting to envelop every space.
A wide staircase leads up to the four main bedrooms of home. There is a spacious master suite complete with private balcony and French doors showcasing the views. The suite features his and her baths complete with walk – in closets, and steam showers. In hers there is a sumptuous soaking tub positioned to make the most of the view. Two additional bedrooms share a bath while the third is en-suite. The laundry room features a second set of stairs leading back to the butler’s pantry, garage and outdoor areas.
The lowest level of the home includes a legal second unit complete with kitchen, spacious walk in closet, private entry and patio area. In addition to interior access to the second unit there is a spacious exercise room, the potential for a poolside kitchenette, second laundry room, and secure storage area primed to become a state of the art tasting room/wine cellar.
From the main level the spacious entertaining patio leads you out to the magnificent grounds and pool area. Designed by Steve Stucky, the gardens were featured on the 2007 Mill Valley Outdoor Art Club tour.
A level lawn leads to the focal point of the grounds; the iconic “Crags Head” outcropping favored by hikers as far back as the 19th century. The perfect place to stop for lunch and take in the spectacular view. The Century old Sonoma Olive trees and lavender plantings add a Mediterranean touch to the two lawn areas that also include an antique fountain, and a charming custom Barbara Butler playhouse.
Inspired by Provence and built to exacting standards this charming villa provides an elegant yet welcoming environment designed to meet the needs of today’s active lifestyle while staying true to its Continental roots creating a warm and inviting space ready to call home.
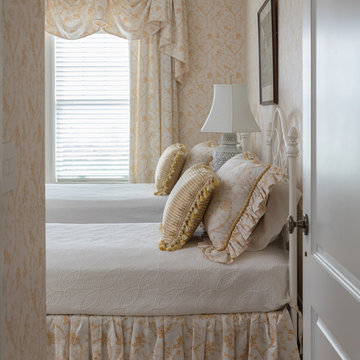
This warm, inviting guest room is refreshed with coordinating wallpaper, bedskirt, and window treatments. The white wrought iron headboards on twin beds accentuate the fresh traditional feel of the home.
Photography: Lauren Hagerstrom
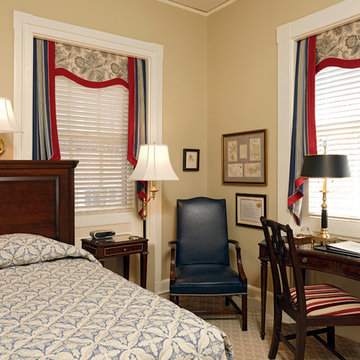
In the Princeton Room, a slim writing table from Maitland Smith sits under the wide window. Both the nightstand and the desk have brass accents. A large Martha Washington style chair from Hickory Chair's James River Collection is in the corner. The desk chair is from Henkel Harris. All of the furniture in this room has a straight leg. Five maps of various Revolutionary war battles in New Jersey were framed and placed in the corner. Bob Narod, Photographer. Design by Linda H. Bassert, Masterworks Window Fashions & Design, LLC.
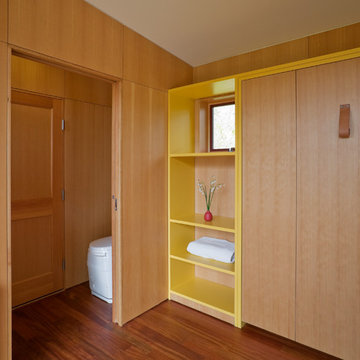
This compact 200 sq ft design serves as a home office and guest room with a half bath. The project includes a planted roof, composting toilet reclaimed wood floor and FSC Douglas Fir wall paneling.
Idées déco de chambres d'amis avec un mur jaune
9
