Idées déco de chambres d'amis avec un plafond en bois
Trier par :
Budget
Trier par:Populaires du jour
61 - 80 sur 352 photos
1 sur 3
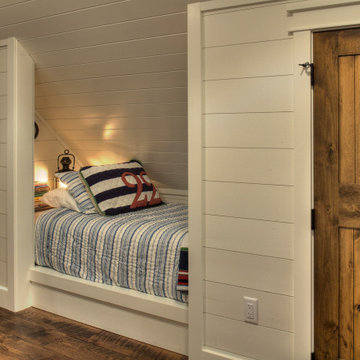
Built-in Sleeping Nook with Painted Nickel Spaced Pine Walls
Réalisation d'une petite chambre d'amis champêtre avec un mur blanc, un sol en bois brun, un sol marron, un plafond en bois et du lambris de bois.
Réalisation d'une petite chambre d'amis champêtre avec un mur blanc, un sol en bois brun, un sol marron, un plafond en bois et du lambris de bois.
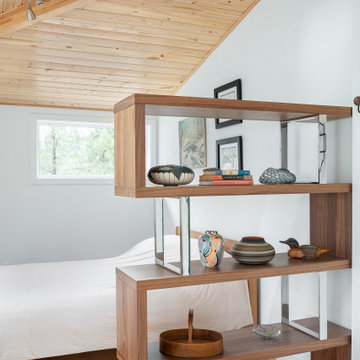
A large detached garage is converted into a spacious, modern, and minimal guest suite with a private bedroom, bathroom, kitchen, and fireplace. Added privacy is provided in the bedroom by a mid-century inspired built-in shelving unit. The juniper wood paneled ceiling brings in a calming character to the space.
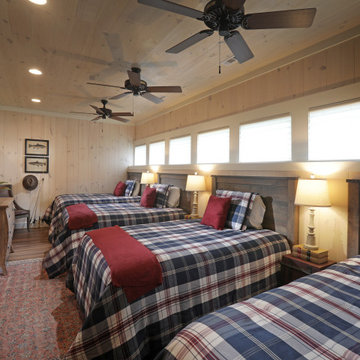
The boys bunkroom was created in unfinished space in the basement and includes 4 twin beds.
Idée de décoration pour une chambre d'amis chalet en bois avec un mur beige, un sol en bois brun, un sol marron et un plafond en bois.
Idée de décoration pour une chambre d'amis chalet en bois avec un mur beige, un sol en bois brun, un sol marron et un plafond en bois.
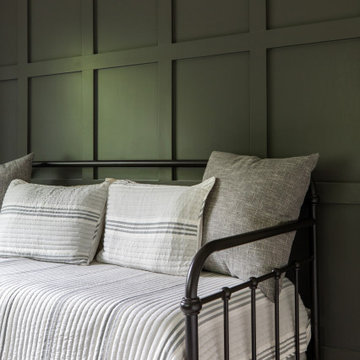
www.lowellcustomhomes.com - Lake Geneva, WI - Guest Bedroom with paneled walls painted in deep spruce green.
Inspiration pour une chambre d'amis marine de taille moyenne avec un mur vert, un sol en bois brun, un sol beige, un plafond en bois et du lambris.
Inspiration pour une chambre d'amis marine de taille moyenne avec un mur vert, un sol en bois brun, un sol beige, un plafond en bois et du lambris.
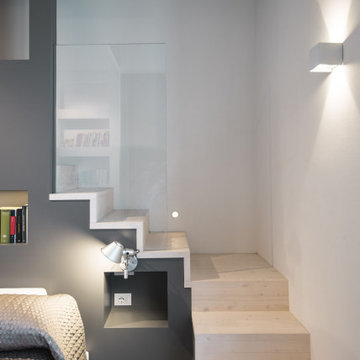
un particolare del parapetto in vetro con incasso nei gradini e nella spalletta del soppalco
Cette image montre une chambre d'amis minimaliste en bois de taille moyenne avec un mur blanc, un sol en carrelage de porcelaine, un sol gris et un plafond en bois.
Cette image montre une chambre d'amis minimaliste en bois de taille moyenne avec un mur blanc, un sol en carrelage de porcelaine, un sol gris et un plafond en bois.
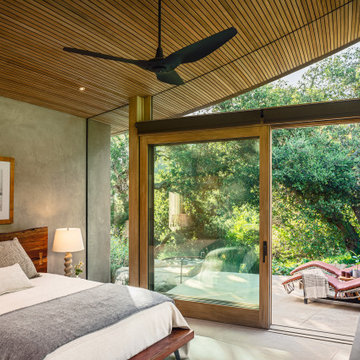
Réalisation d'une petite chambre d'amis minimaliste avec un sol gris et un plafond en bois.
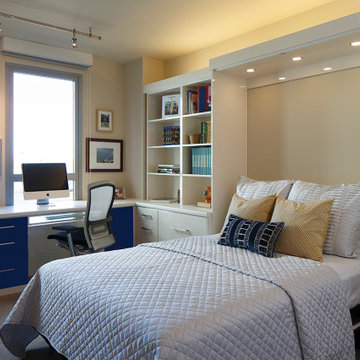
Custom cabinetry hides dual-use furniture in this home office that doubles as a guest bedroom - a convertible bed with built-in lighting and a fold-down side table.
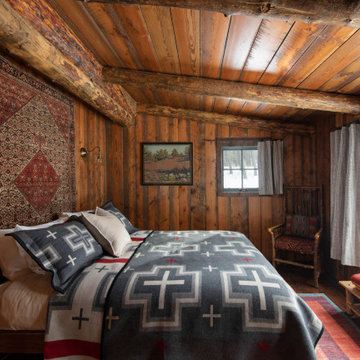
Exemple d'une chambre d'amis montagne en bois de taille moyenne avec un mur marron, parquet foncé, un sol marron et un plafond en bois.
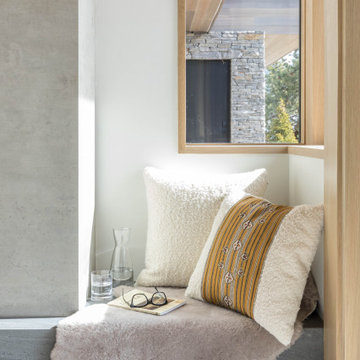
Exemple d'une chambre montagne en bois de taille moyenne avec un mur blanc et un plafond en bois.
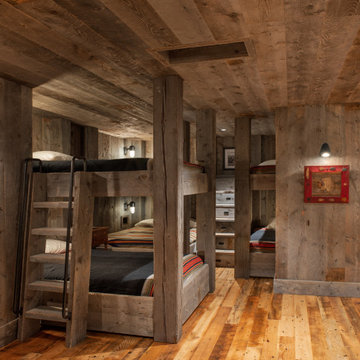
A remodel of the lower level created a large bunk room area for additional beds when guests are in town. 5 custom bunk beds (10 beds) were added in a unique space, maximizing sleeping quarters. Reclaimed wood clads the walls and ceiling and ties into the bunk bed material.
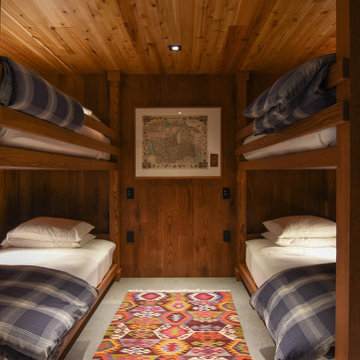
Exemple d'une chambre d'amis montagne en bois avec sol en béton ciré, un sol gris et un plafond en bois.
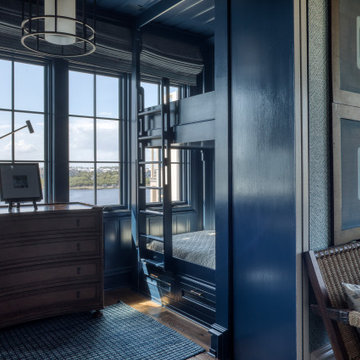
Cette image montre une grande chambre d'amis marine avec un mur bleu, parquet foncé, un sol marron, un plafond en bois et du lambris.
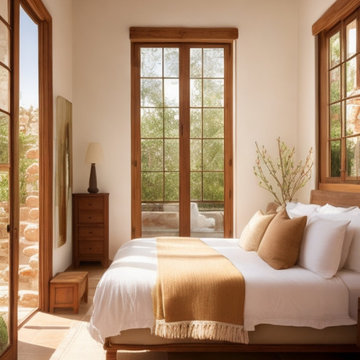
Idée de décoration pour une chambre d'amis blanche et bois méditerranéenne de taille moyenne avec un mur beige, tomettes au sol, un sol multicolore et un plafond en bois.
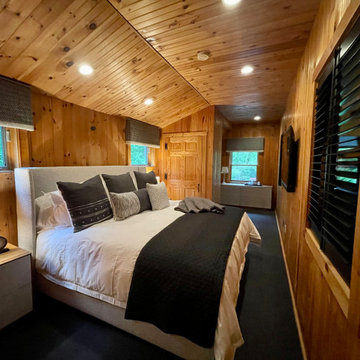
Aménagement d'une chambre de taille moyenne avec aucune cheminée, un sol noir, un plafond en bois et du lambris.
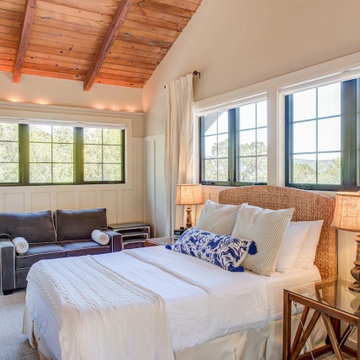
Exemple d'une chambre éclectique de taille moyenne avec un mur blanc, un plafond en bois et boiseries.

Practically every aspect of this home was worked on by the time we completed remodeling this Geneva lakefront property. We added an addition on top of the house in order to make space for a lofted bunk room and bathroom with tiled shower, which allowed additional accommodations for visiting guests. This house also boasts five beautiful bedrooms including the redesigned master bedroom on the second level.
The main floor has an open concept floor plan that allows our clients and their guests to see the lake from the moment they walk in the door. It is comprised of a large gourmet kitchen, living room, and home bar area, which share white and gray color tones that provide added brightness to the space. The level is finished with laminated vinyl plank flooring to add a classic feel with modern technology.
When looking at the exterior of the house, the results are evident at a single glance. We changed the siding from yellow to gray, which gave the home a modern, classy feel. The deck was also redone with composite wood decking and cable railings. This completed the classic lake feel our clients were hoping for. When the project was completed, we were thrilled with the results!
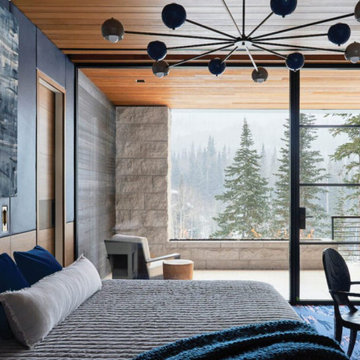
As seen in Interior Design Magazine's feature article.
Photo credit: Kevin Scott.
Custom windows, doors, and hardware designed and furnished by Thermally Broken Steel USA.
Other sources:
Custom hanging pendant: Blueprint Lighting.
Reading light: Marset.
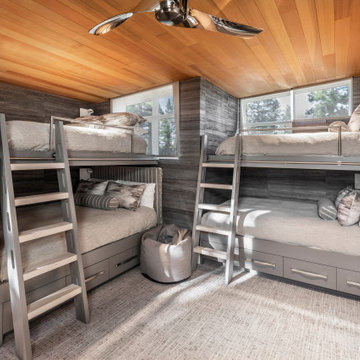
A bunk bedroom with custom designed and built-in bunk beds. The beds are painted grey and the walls are covered in a wood textured wallpaper that adds interest and warmth to the space. The ceiling is cedar that ties into the exterior soffits of the home. the ladders on the bunk bed roll from side to side like a library ladder to make it easier to make and lock in place when being used. Each bunk has wall sconces complete with shelves and usb outlets. Opposite the bed wall is the TV wall complete with a custom built-in dresser and tall closet to hang clothes.
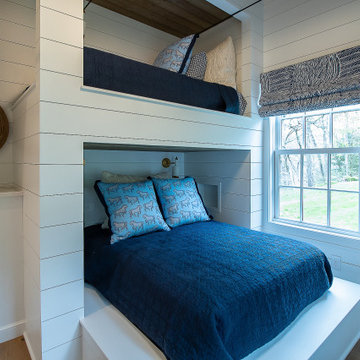
Custom bedroom. Wood ceiling. Shiplap
.
.
#payneandpayne #homebuilder #custombuild #remodeledbathroom #custombathroom #ohiocustomhomes #dreamhome #nahb #buildersofinsta #beforeandafter #huntingvalley #clevelandbuilders #AtHomeCLE .
.?@paulceroky
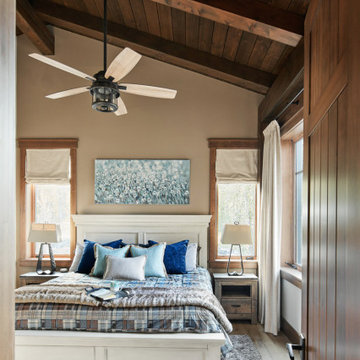
Inspiration pour une grande chambre d'amis chalet avec poutres apparentes, un plafond voûté, un plafond en bois, un mur marron, un sol en bois brun et un sol marron.
Idées déco de chambres d'amis avec un plafond en bois
4