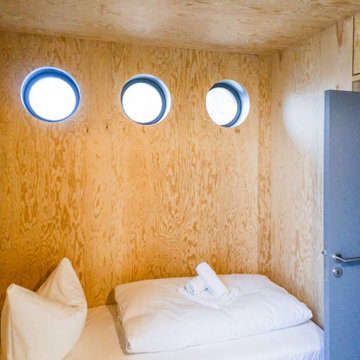Idées déco de chambres d'amis avec un plafond en bois
Trier par :
Budget
Trier par:Populaires du jour
141 - 160 sur 352 photos
1 sur 3
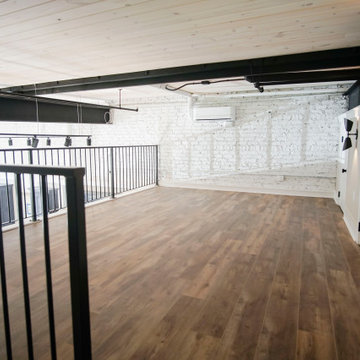
This is the upstairs portion of the house which they will be using as a guest bedroom, certainly where many people would like to wake up in the morning!
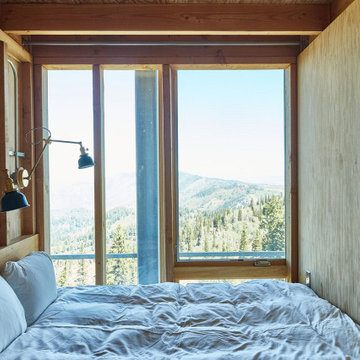
Aménagement d'une chambre d'amis moderne avec sol en béton ciré et un plafond en bois.
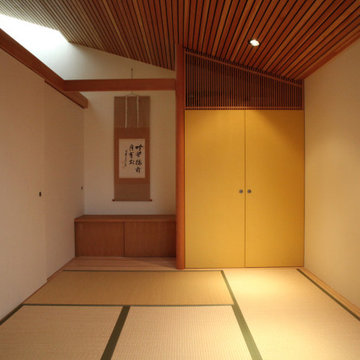
ダイニング、リビング、和室をどう一体化させるかで悩みました。和室の床の間と食堂のローカウンターを一体化してみました。
和室の上がり框の下は収納になっています。
コーナー窓の障子を開けると、庭木が見渡せます。
壁は左官で聚楽塗りです。
Inspiration pour une chambre d'amis asiatique de taille moyenne avec un mur marron, un sol de tatami, aucune cheminée, un sol beige et un plafond en bois.
Inspiration pour une chambre d'amis asiatique de taille moyenne avec un mur marron, un sol de tatami, aucune cheminée, un sol beige et un plafond en bois.
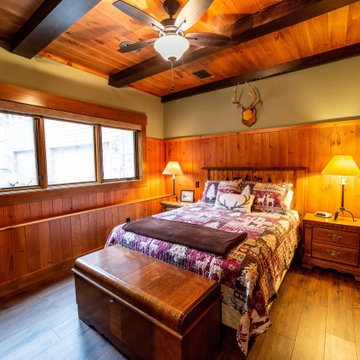
Idée de décoration pour une chambre d'amis chalet avec un mur vert, sol en stratifié et un plafond en bois.
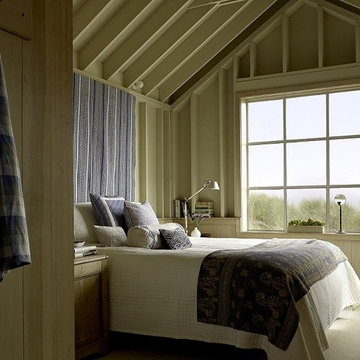
Extensive renovation of an existing beach house. New wainscoting, wall paneling, appliances, bathroom fixtures, cabinets and stone countertops. Maple floors were refinished and electrical lines were run to accommodate new lighting fixtures. Exterior work included new shingle siding, aluminum/metal windows, sliding doors, stone/wood decking and benches, new garage doors and updated garage space. HVAC and mechanical equipment were also updated.
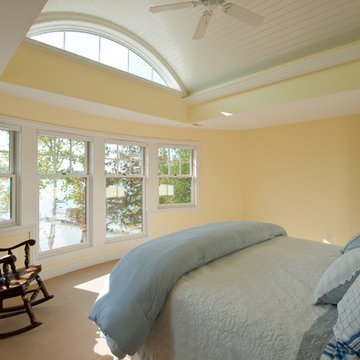
Cute 3,000 sq. ft collage on picturesque Walloon lake in Northern Michigan. Designed with the narrow lot in mind the spaces are nicely proportioned to have a comfortable feel. Windows capture the spectacular view with western exposure.
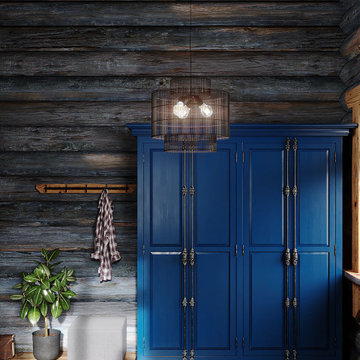
Exemple d'une chambre d'amis montagne en bois de taille moyenne avec un mur bleu, un sol en bois brun et un plafond en bois.
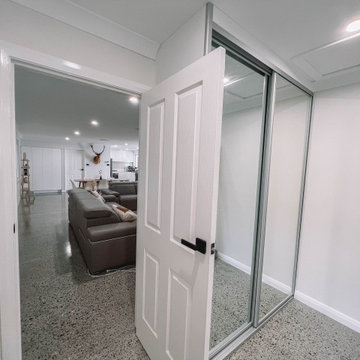
After the second fallout of the Delta Variant amidst the COVID-19 Pandemic in mid 2021, our team working from home, and our client in quarantine, SDA Architects conceived Japandi Home.
The initial brief for the renovation of this pool house was for its interior to have an "immediate sense of serenity" that roused the feeling of being peaceful. Influenced by loneliness and angst during quarantine, SDA Architects explored themes of escapism and empathy which led to a “Japandi” style concept design – the nexus between “Scandinavian functionality” and “Japanese rustic minimalism” to invoke feelings of “art, nature and simplicity.” This merging of styles forms the perfect amalgamation of both function and form, centred on clean lines, bright spaces and light colours.
Grounded by its emotional weight, poetic lyricism, and relaxed atmosphere; Japandi Home aesthetics focus on simplicity, natural elements, and comfort; minimalism that is both aesthetically pleasing yet highly functional.
Japandi Home places special emphasis on sustainability through use of raw furnishings and a rejection of the one-time-use culture we have embraced for numerous decades. A plethora of natural materials, muted colours, clean lines and minimal, yet-well-curated furnishings have been employed to showcase beautiful craftsmanship – quality handmade pieces over quantitative throwaway items.
A neutral colour palette compliments the soft and hard furnishings within, allowing the timeless pieces to breath and speak for themselves. These calming, tranquil and peaceful colours have been chosen so when accent colours are incorporated, they are done so in a meaningful yet subtle way. Japandi home isn’t sparse – it’s intentional.
The integrated storage throughout – from the kitchen, to dining buffet, linen cupboard, window seat, entertainment unit, bed ensemble and walk-in wardrobe are key to reducing clutter and maintaining the zen-like sense of calm created by these clean lines and open spaces.
The Scandinavian concept of “hygge” refers to the idea that ones home is your cosy sanctuary. Similarly, this ideology has been fused with the Japanese notion of “wabi-sabi”; the idea that there is beauty in imperfection. Hence, the marriage of these design styles is both founded on minimalism and comfort; easy-going yet sophisticated. Conversely, whilst Japanese styles can be considered “sleek” and Scandinavian, “rustic”, the richness of the Japanese neutral colour palette aids in preventing the stark, crisp palette of Scandinavian styles from feeling cold and clinical.
Japandi Home’s introspective essence can ultimately be considered quite timely for the pandemic and was the quintessential lockdown project our team needed.
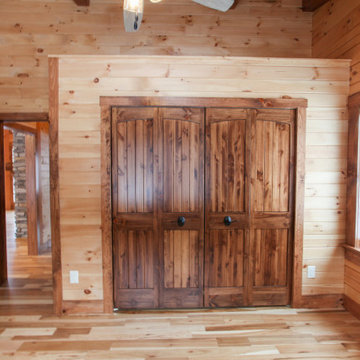
Exemple d'une chambre d'amis montagne en bois avec parquet clair, un sol jaune et un plafond en bois.
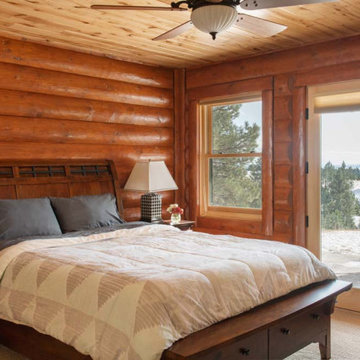
Cette image montre une chambre chalet de taille moyenne avec un mur beige et un plafond en bois.
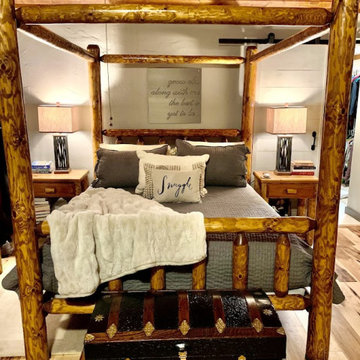
These homeowners have beautifully made Amish cabinets and furniture at their cabin in the woods. The goal was to use nature inspired tile and décor along with family antiques to update the kitchen, guest bedroom and master bedroom.
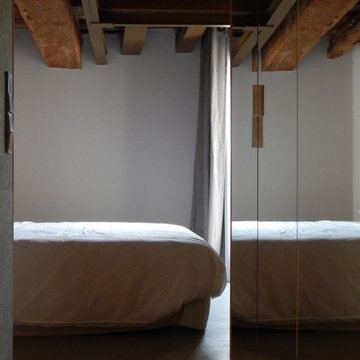
Inspiration pour une chambre d'amis méditerranéenne en bois de taille moyenne avec un mur blanc, sol en béton ciré, un sol gris et un plafond en bois.
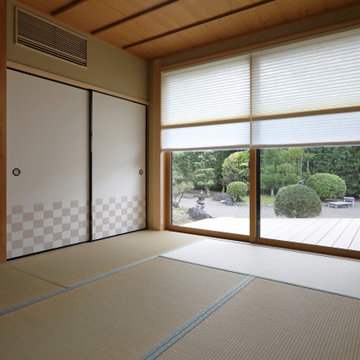
Réalisation d'une très grande chambre d'amis asiatique avec un mur beige, un sol de tatami, un sol vert, un plafond en bois et du papier peint.
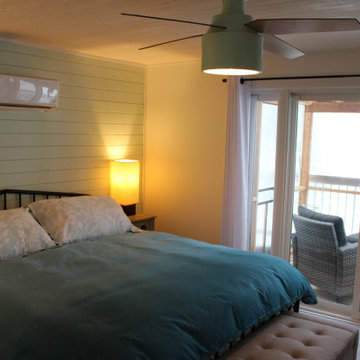
Master Bedroom with painted pine accent wall, pine ceiling, walk-in closet, walk out screened in covered porch through a large patio door with 2 side lites.
Also, the Master Bedroom has ensuite bathroom through a pocket door.
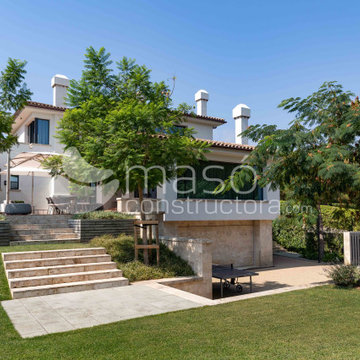
Idée de décoration pour une grande chambre d'amis minimaliste avec un mur blanc, tomettes au sol, un sol marron, un plafond en bois et un mur en parement de brique.
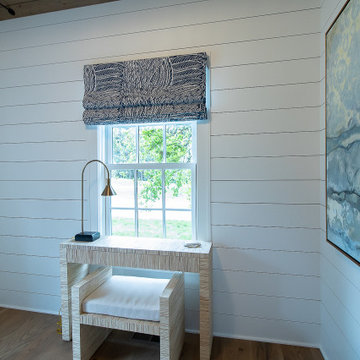
Custom bedroom. Wood ceiling. Shiplap
.
.
#payneandpayne #homebuilder #custombuild #remodeledbathroom #custombathroom #ohiocustomhomes #dreamhome #nahb #buildersofinsta #beforeandafter #huntingvalley #clevelandbuilders #AtHomeCLE .
.?@paulceroky
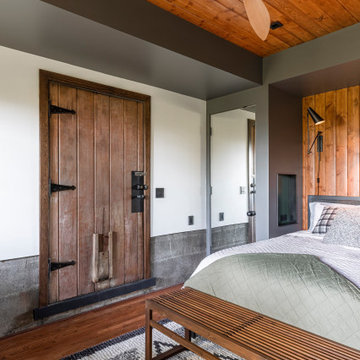
The guest boasts an original door, mirrored closets and charging niches on both side of the bed.
Idée de décoration pour une chambre d'amis tradition de taille moyenne avec un mur multicolore, un sol en bois brun, un sol marron et un plafond en bois.
Idée de décoration pour une chambre d'amis tradition de taille moyenne avec un mur multicolore, un sol en bois brun, un sol marron et un plafond en bois.
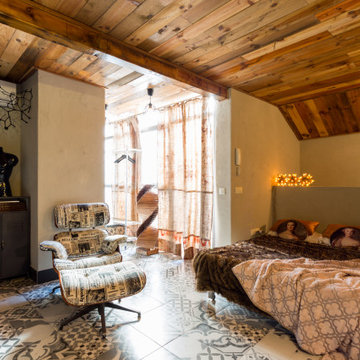
Aménagement d'une chambre d'amis grise et noire éclectique de taille moyenne avec un mur gris, un sol en carrelage de céramique, un sol gris et un plafond en bois.
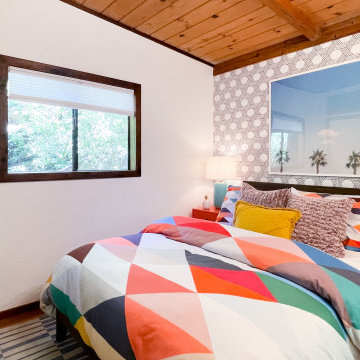
Cette photo montre une petite chambre d'amis rétro avec un mur multicolore, un sol en bois brun, aucune cheminée, un sol marron, un plafond en bois et du papier peint.
Idées déco de chambres d'amis avec un plafond en bois
8
