Idées déco de chambres d'amis avec un plafond en papier peint
Trier par :
Budget
Trier par:Populaires du jour
161 - 180 sur 243 photos
1 sur 3
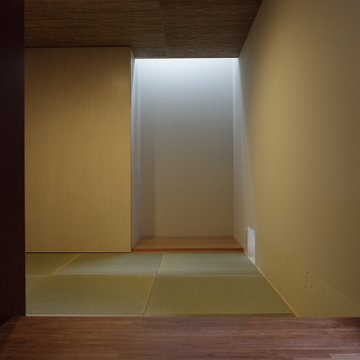
和室奥にある床の間には2階からの光が注ぎ込まれます。吹抜けにすることで、明るい和室にできました。
Inspiration pour une petite chambre d'amis traditionnelle avec un mur blanc, un sol de tatami, aucune cheminée, un sol beige et un plafond en papier peint.
Inspiration pour une petite chambre d'amis traditionnelle avec un mur blanc, un sol de tatami, aucune cheminée, un sol beige et un plafond en papier peint.
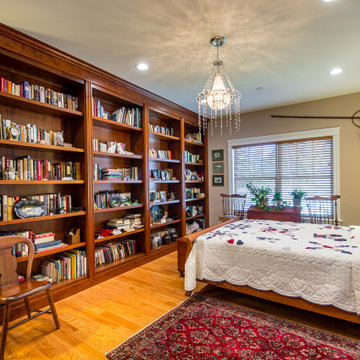
Réalisation d'une chambre d'amis craftsman de taille moyenne avec un mur vert, parquet clair, aucune cheminée, un sol marron, un plafond en papier peint et du papier peint.
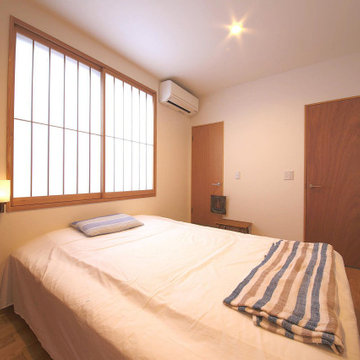
1F ゲストルーム。
外国からの友人が遊びに来た時に、
日本を感じてもらえるよう
和の雰囲気になっている。
障子の位置・寸法がポイント。
デスク・シャワー・トイレ・洗面付きで、
玄関ホールから直接出入りできる動線計画。
来客時以外の平常時にも、子供の遊び部屋、書斎、家事室、仮眠スペースなど、
多目的に使用できるよう、回遊性のある平面計画となっています。
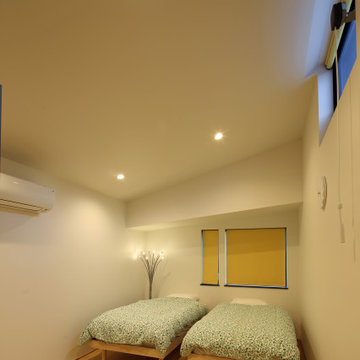
東京都内に建つ、木造3階建ての2世帯住宅です。
都会の中に、広がりのある住空間を形づくりました。
海外の方の短期滞在も想定した建築となっています。
Inspiration pour une chambre d'amis minimaliste de taille moyenne avec un mur blanc, parquet clair, aucune cheminée, un plafond en papier peint et du papier peint.
Inspiration pour une chambre d'amis minimaliste de taille moyenne avec un mur blanc, parquet clair, aucune cheminée, un plafond en papier peint et du papier peint.
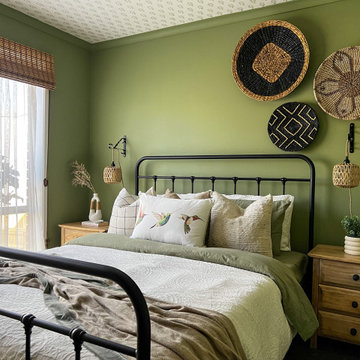
Project Brief - Transform a dull bedroom into a refreshing, welcoming and calming modern farmhouse bedroom.
Design Decisions -
- The primary colour choice was Green for the fresh and calming look.
- It was then balanced out with whites and neutrals, continuing with the relaxed theme.
- The white wallpaper with green leaf pattern was added to the ceiling to create the unique visual impact.
- The bamboo and rattan introduced as part of window treatments a wall accessories, not only added warmth to the room but also brought in the required rustic charm.
- The light farmhouse bed accompanied with the wall hung light pendants, is a beautiful addition to the farmhouse bedroom theme.
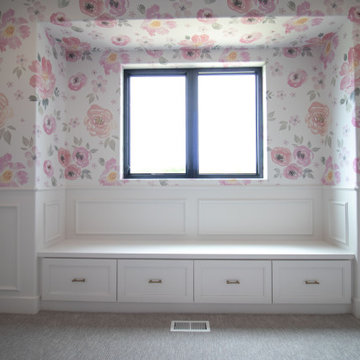
Idées déco pour une chambre classique avec un mur blanc, un plafond en papier peint et du lambris.
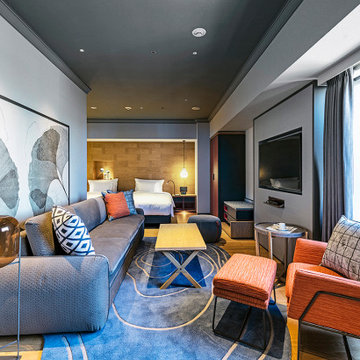
Service : Guest Rooms
Location : 大阪市中央区
Area : 2 rooms
Completion : AUG / 2018
Designer : T.Fujimoto / R.Kubota
Photos : Kenta Hasegawa
Link : http://www.swissotel-osaka.co.jp/
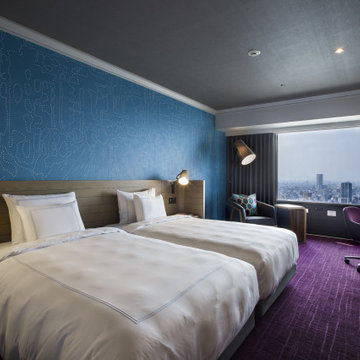
Service : Guest Rooms
Location : 大阪市中央区
Area : 52 rooms
Completion : AUG / 2016
Designer : T.Fujimoto / N.Sueki
Photos : 329 Photo Studio
Link : http://www.swissotel-osaka.co.jp/
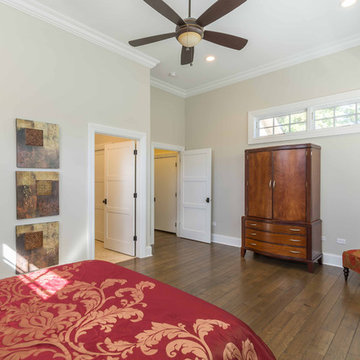
This 6,000sf luxurious custom new construction 5-bedroom, 4-bath home combines elements of open-concept design with traditional, formal spaces, as well. Tall windows, large openings to the back yard, and clear views from room to room are abundant throughout. The 2-story entry boasts a gently curving stair, and a full view through openings to the glass-clad family room. The back stair is continuous from the basement to the finished 3rd floor / attic recreation room.
The interior is finished with the finest materials and detailing, with crown molding, coffered, tray and barrel vault ceilings, chair rail, arched openings, rounded corners, built-in niches and coves, wide halls, and 12' first floor ceilings with 10' second floor ceilings.
It sits at the end of a cul-de-sac in a wooded neighborhood, surrounded by old growth trees. The homeowners, who hail from Texas, believe that bigger is better, and this house was built to match their dreams. The brick - with stone and cast concrete accent elements - runs the full 3-stories of the home, on all sides. A paver driveway and covered patio are included, along with paver retaining wall carved into the hill, creating a secluded back yard play space for their young children.
Project photography by Kmieick Imagery.
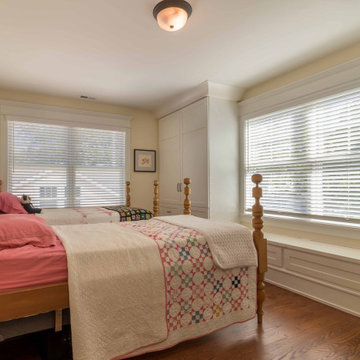
Exemple d'une chambre d'amis blanche et bois nature de taille moyenne avec un sol en bois brun, un sol marron, un plafond en papier peint, du papier peint et un mur jaune.
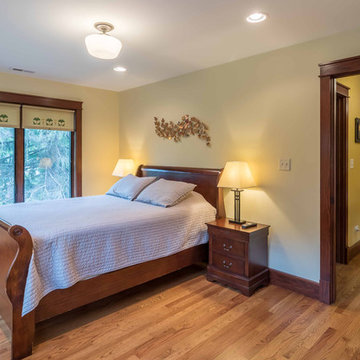
The Guest Bedroom and walk-in Closet include the features windows on the front of the house, and large windows facing the side yard. The trim detail continues in this space, including the vintage glass door knobs, hand-painted Arts & Crafts style window shades.
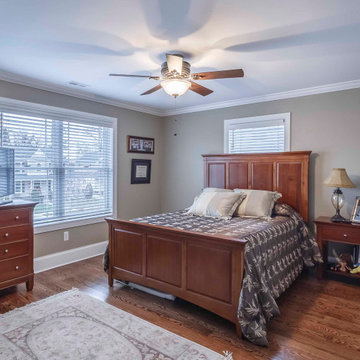
Inspiration pour une chambre d'amis craftsman de taille moyenne avec un mur beige, un sol en bois brun, aucune cheminée, un sol marron, un plafond en papier peint et du papier peint.
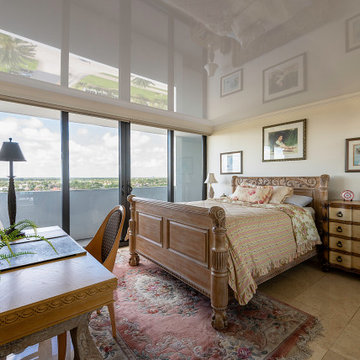
Seaside condos look great with High Gloss ceilings!
Cette photo montre une chambre d'amis chic avec un mur jaune, un sol en marbre, un sol beige et un plafond en papier peint.
Cette photo montre une chambre d'amis chic avec un mur jaune, un sol en marbre, un sol beige et un plafond en papier peint.
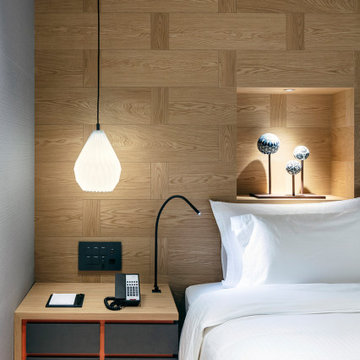
Service : Guest Rooms
Location : 大阪市中央区
Area : 2 rooms
Completion : AUG / 2018
Designer : T.Fujimoto / R.Kubota
Photos : Kenta Hasegawa
Link : http://www.swissotel-osaka.co.jp/
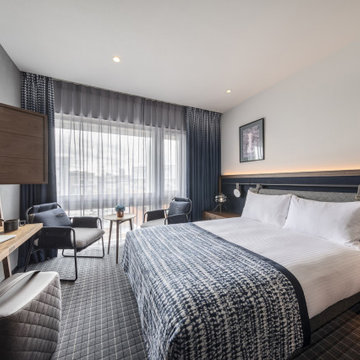
Service : Hotel
Location : 東京都港区
Area : 62 rooms
Completion : NOV / 2019
Designer : T.Fujimoto / K.Koki / N.Sueki
Photos : Kenji MASUNAGA / Kenta Hasegawa
Link : https://www.the-lively.com/azabu
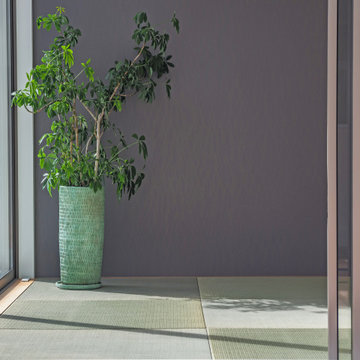
水盤のゆらぎがある美と機能 京都桜井の家
古くからある閑静な分譲地に建つ家。
周囲は住宅に囲まれており、いかにプライバシーを保ちながら、
開放的な空間を創ることができるかが今回のプロジェクトの課題でした。
そこでファサードにはほぼ窓は設けず、
中庭を造りプライベート空間を確保し、
そこに水盤を設け、日中は太陽光が水面を照らし光の揺らぎが天井に映ります。
夜はその水盤にライトをあて水面を照らし特別な空間を演出しています。
この水盤の水は、この建物の屋根から樋をつたってこの水盤に溜まります。
この水は災害時の非常用水や、植物の水やりにも活用できるようにしています。
建物の中に入ると明るい空間が広がります。
HALLからリビングやダイニングをつなぐ通路は廊下とはとらえず、
中庭のデッキとつなぐ居室として考えています。
この部分は吹き抜けになっており、上部からの光も沢山取り込むことができます。
基本的に空間はつながっており空調の効率化を図っています。
Design : 殿村 明彦 (COLOR LABEL DESIGN OFFICE)
Photograph : 川島 英雄
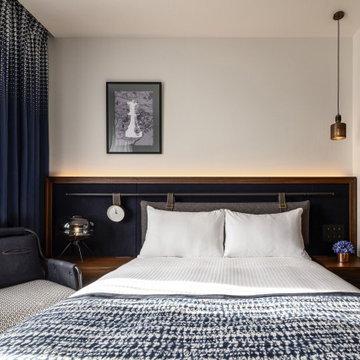
Service : Hotel
Location : 東京都港区
Area : 62 rooms
Completion : NOV / 2019
Designer : T.Fujimoto / K.Koki / N.Sueki
Photos : Kenji MASUNAGA / Kenta Hasegawa
Link : https://www.the-lively.com/azabu
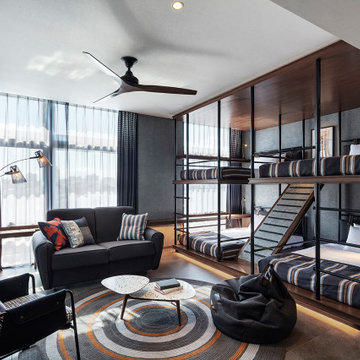
Service : Hotel
Location : 東京都港区
Area : 62 rooms
Completion : NOV / 2019
Designer : T.Fujimoto / K.Koki / N.Sueki
Photos : Kenji MASUNAGA / Kenta Hasegawa
Link : https://www.the-lively.com/azabu
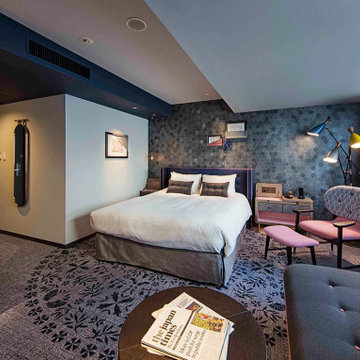
Service : Hotel
Location : 東京都中央区
Area : 208 rooms
Completion : SEP / 2018
Designer : T.Fujimoto / N.Sueki
Photos : Kenta Hasegawa
Link : http://www.mercureginza.jp/
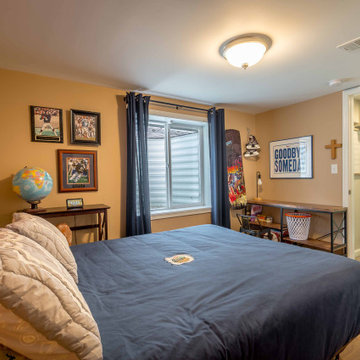
Aménagement d'une chambre d'amis blanche et bois éclectique de taille moyenne avec un mur beige, sol en stratifié, aucune cheminée, un sol marron, un plafond en papier peint et du papier peint.
Idées déco de chambres d'amis avec un plafond en papier peint
9