Idées déco de chambres d'amis blanches et bois
Trier par :
Budget
Trier par:Populaires du jour
121 - 140 sur 414 photos
1 sur 3
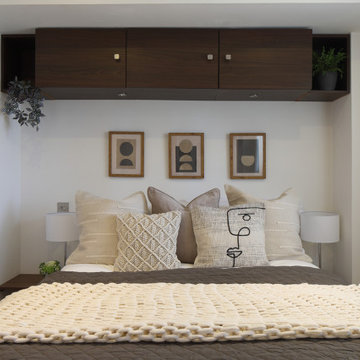
We transformed this apartment in need of updating into a modern space with a luxurious and tranquil feel. We provided a full design and home staging service including decorating, furniture sourcing, supply and final styling. For more information or to book a design consultation, head to our website.
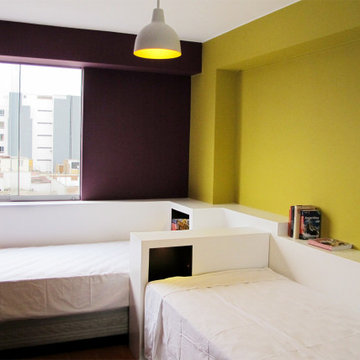
Flat Italia una reforma increíble combinada con un diseño de interior contemporáneo, una vivienda acogedora y perfecta para realizar tus actividades diarias.
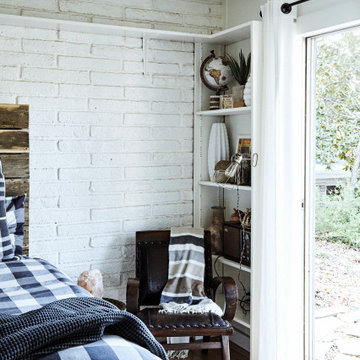
Photo by Jenna Peffley
Idées déco pour une chambre d'amis blanche et bois éclectique avec un mur blanc, un sol en bois brun et un mur en parement de brique.
Idées déco pour une chambre d'amis blanche et bois éclectique avec un mur blanc, un sol en bois brun et un mur en parement de brique.
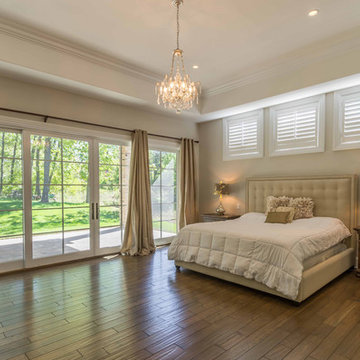
This 6,000sf luxurious custom new construction 5-bedroom, 4-bath home combines elements of open-concept design with traditional, formal spaces, as well. Tall windows, large openings to the back yard, and clear views from room to room are abundant throughout. The 2-story entry boasts a gently curving stair, and a full view through openings to the glass-clad family room. The back stair is continuous from the basement to the finished 3rd floor / attic recreation room.
The interior is finished with the finest materials and detailing, with crown molding, coffered, tray and barrel vault ceilings, chair rail, arched openings, rounded corners, built-in niches and coves, wide halls, and 12' first floor ceilings with 10' second floor ceilings.
It sits at the end of a cul-de-sac in a wooded neighborhood, surrounded by old growth trees. The homeowners, who hail from Texas, believe that bigger is better, and this house was built to match their dreams. The brick - with stone and cast concrete accent elements - runs the full 3-stories of the home, on all sides. A paver driveway and covered patio are included, along with paver retaining wall carved into the hill, creating a secluded back yard play space for their young children.
Project photography by Kmieick Imagery.
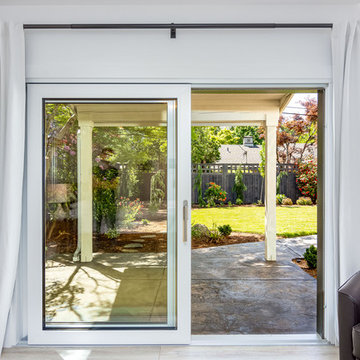
Here is an architecturally built house from the early 1970's which was brought into the new century during this complete home remodel by opening up the main living space with two small additions off the back of the house creating a seamless exterior wall, dropping the floor to one level throughout, exposing the post an beam supports, creating main level on-suite, den/office space, refurbishing the existing powder room, adding a butlers pantry, creating an over sized kitchen with 17' island, refurbishing the existing bedrooms and creating a new master bedroom floor plan with walk in closet, adding an upstairs bonus room off an existing porch, remodeling the existing guest bathroom, and creating an in-law suite out of the existing workshop and garden tool room.
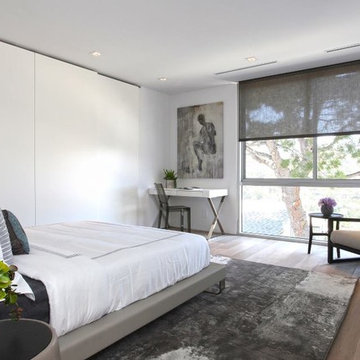
Grandview Drive Hollywood Hills modern home guest bedroom
Cette image montre une chambre d'amis blanche et bois minimaliste de taille moyenne avec un mur blanc, parquet clair, un sol beige et un plafond décaissé.
Cette image montre une chambre d'amis blanche et bois minimaliste de taille moyenne avec un mur blanc, parquet clair, un sol beige et un plafond décaissé.
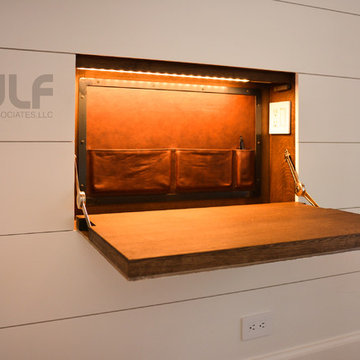
In this bedroom, the fold-out desk offers an open space. While the leather organizer gives it a cleaner look, and making its color different from the wall helps it popped out!
Built by ULFBUILT. Putting together the details to build dream homes is our specialty. This is done through attention to detail, execution, and a focus on our client’s wants and needs. Contact us to learn more.
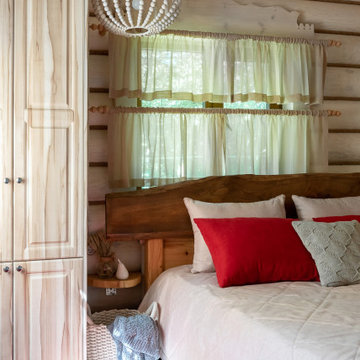
Домик отдыха выполнен в стеле русской избы. Но в современном прочтение. Яркие акценты красного цвета в сочетание бревен слоновой кости создают необычную атмосферу в интерьере. Русский чайник, стол из слэба. Современные решения и традиции русского стиля нашли уникальное авторское сочетание в этом проекте.
В этом проекте я уделила большое внимание оформлению текстилем. Красивые подушки с уютной вязкой, в сочетание с серым льном и красным хлопком. Красивые короткие шторы в оформление окна. Детализированные светильники из бус придают еще больше уюта этому помещению.
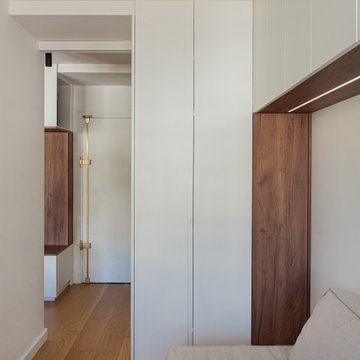
Réalisation d'une chambre d'amis blanche et bois minimaliste de taille moyenne avec un mur blanc, parquet clair, aucune cheminée et un sol beige.
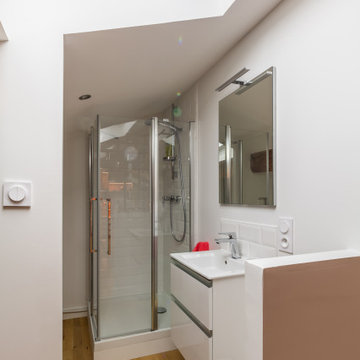
Projet de rénovation. Mission de conception avec création de meubles sur mesure et suivi de chantier.
Cette image montre une chambre d'amis blanche et bois bohème avec un mur gris et un sol en bois brun.
Cette image montre une chambre d'amis blanche et bois bohème avec un mur gris et un sol en bois brun.
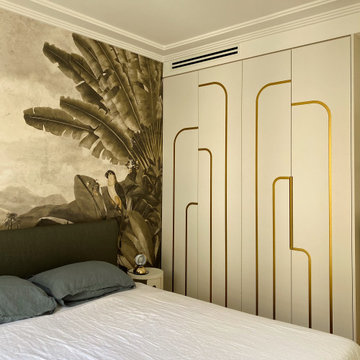
Idées déco pour une chambre d'amis blanche et bois contemporaine de taille moyenne avec un mur blanc, parquet clair, aucune cheminée, un sol beige, boiseries et dressing.
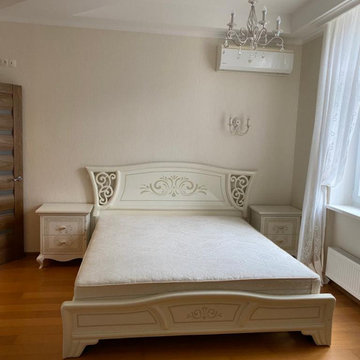
В попытке облегчить интерьер, чтобы он соответствовал представлению потенциальных арендаторов об отдыхе в 100 метрах от моря в комфортабельной квартире, была приобретена мебель местного производителя.
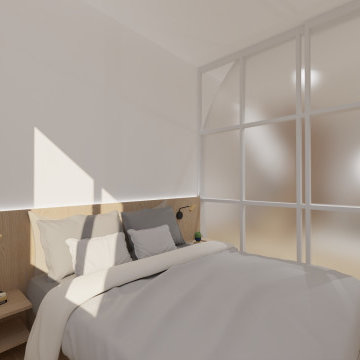
Reforma e interiorismo integral de vivienda, adaptando en una primera fase, la planta baja existente como local, en un pequeño piso y acceso a la vivienda principal. En una segunda fase, se rehabilita integralmente la segunda y tercera planta, unificándolas para crear una vivienda unifamiliar, donde la primera planta se adapta para albergar las zonas comunes como salón, comedor, cocina y biblioteca, y la planta alta se adaptan las 3 habitaciones y la gran terraza que abre la vivienda a las vistas de la ciudad condal.
El coste del proyecto incluye:
- Diseño Arquitectónico y propuesta renderizada
- Planos y Bocetos
- Tramitación de permisos y licencias
- Mano de Obra y Materiales
- Gestión y supervisión de la Obra
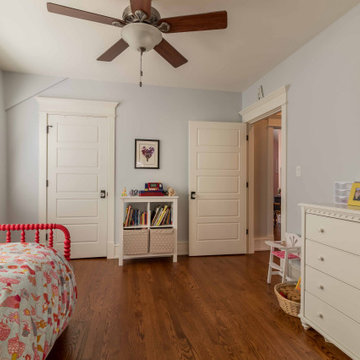
Inspiration pour une chambre d'amis blanche et bois rustique de taille moyenne avec un mur bleu, un sol en bois brun, un sol marron, un plafond en papier peint et du papier peint.
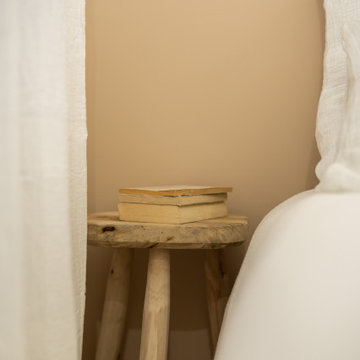
Idée de décoration pour une chambre d'amis blanche et bois méditerranéenne avec un mur marron et parquet clair.
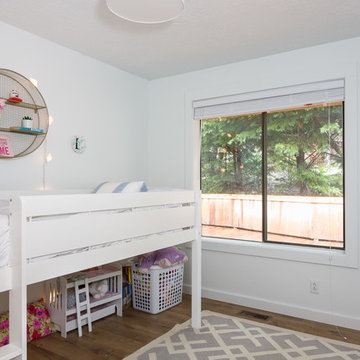
This remodel started DIY disaster and transformed into a luxurious home in the south hills of Eugene Oregon. The client scraped the popcorn ceilings, installed floors, and trim but could not figure out how to finish the job. With these items being completed, new paint, stained beams, closet inserts, and modernized shelving in the hallway finished off the job!
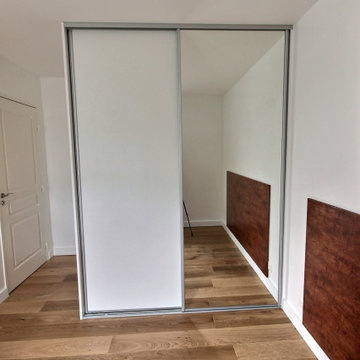
Idée de décoration pour une chambre d'amis blanche et bois tradition de taille moyenne avec un mur blanc, un sol en bois brun et dressing.
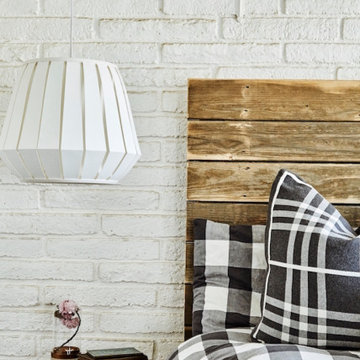
Photo by Jenna Peffley
Cette image montre une chambre d'amis blanche et bois bohème avec un mur blanc, un sol en bois brun et un mur en parement de brique.
Cette image montre une chambre d'amis blanche et bois bohème avec un mur blanc, un sol en bois brun et un mur en parement de brique.
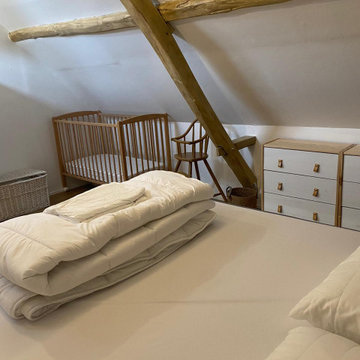
Les propriétaires de cette maison voulaient transformer une dépendance en appartement destiné à la location saisonnière.
Le cachet de cet endroit m'a tout de suite charmé !
J'ai donc travaillé l'espace en 2 parties
- Espace de vie et coin cuisine
- Espace couchage et salle de bain
La décoration sera classique chic comme le souhaitent les propriétaires.
La pièce de Vie:
Pour donner de la profondeur, un mur gris anthracite a été peint sur le mur du fond de la pièce, mettant ainsi en valeur la hauteur sous plafond, et le jolie charpente que nous avons souhaité conserver au maximum.
Deux velux ont été installés, et un parquet chêne vieilli installé. Cela apporte de la luminosité à la pièce et le charme souhaité.
L'aménagement est simple et fonctionnel, l'appartement étant destiné à la location saisonnière.
La Cuisine
Ce fût un challenge ici d'intégrer tout le nécessaire dans ce petit espace et avec la contrainte des rampants. L'appartement n'étant pas destiné à une habitation annuelle, nous avons fait le choix d'intégrer l'évier sous le rampant. permettant ainsi de créer l'espace cuisson coté mur pierres et de créer un coin bar.
Le plan de travail de celui ci à été découpé sur mesure, afin d'épouser la forme de la poutre, et créer ainsi encore un peu plus d'authenticité à l'endroit.
Le choix de la couleur de la cuisine IKEA Boparp a été fait pour mettre en valeur le mur de pierre et les poutres de la charpente.
La Chambre à coucher et sa mini salle de bain
utilisation vieilles persiennes en portes de séparation utilisation vieilles persiennes en portes de séparation
utilisation vieilles persiennes en portes de séparation
Pour pouvoir mettre cet endroit en location, il fallait absolument trouver le moyen de créer une salle de bain. J'ai donc émis l'idée de l'intégrer à la chambre dans un esprit semi ouvert, en utilisant des vieilles persiennes appartenant aux propriétaires. Celles ci ont donc été installées comme porte de la salle d'eau.
Celle ci a été optimisé (après validation du maitre d'oeuvre sur la faisabilité du projet) avec une petite baignoire sous les rampants, un coin wc, et un petit coin lavabo. Pour de la location ponctuelle de 1 ou 2 jours, cela est parfait.
Quand au coin chambre, il a été rénové dans des couleurs plus actuelles, un bleu nuit au fond, et le reste des murs en blancs, les poutres, elles, ont retrouvées leur couleur bois
Aménagement fonctionnel de la chambreAménagement fonctionnel de la chambre
Aménagement fonctionnel de la chambre
L'aménagement est encore réfléchi pour le côté fonctionnel et ponctuel , avec quelques détails déco qui font la différence ;)
Comme par exemple le cadre XXL posé à même le sol, ou les petites poignées cuir des commodes
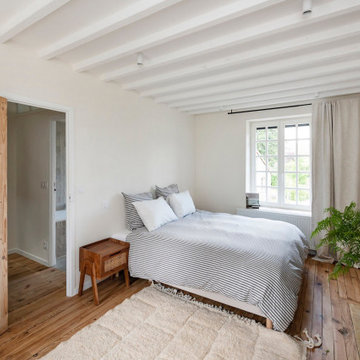
Réalisation d'une chambre d'amis blanche et bois champêtre de taille moyenne avec un mur blanc, un sol en bois brun, une cheminée standard, un manteau de cheminée en bois, un sol marron et poutres apparentes.
Idées déco de chambres d'amis blanches et bois
7