Idées déco de chambres d'amis bleues
Trier par :
Budget
Trier par:Populaires du jour
1 - 20 sur 1 741 photos
1 sur 3
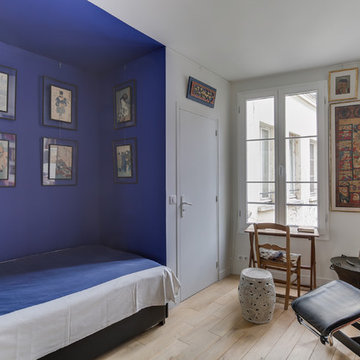
Orbea Iruné Photographe
Idée de décoration pour une petite chambre d'amis bohème avec un mur bleu, parquet clair, un sol beige et aucune cheminée.
Idée de décoration pour une petite chambre d'amis bohème avec un mur bleu, parquet clair, un sol beige et aucune cheminée.
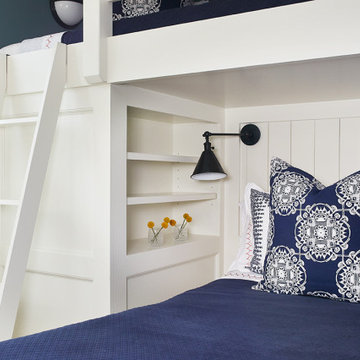
This cozy lake cottage skillfully incorporates a number of features that would normally be restricted to a larger home design. A glance of the exterior reveals a simple story and a half gable running the length of the home, enveloping the majority of the interior spaces. To the rear, a pair of gables with copper roofing flanks a covered dining area that connects to a screened porch. Inside, a linear foyer reveals a generous staircase with cascading landing. Further back, a centrally placed kitchen is connected to all of the other main level entertaining spaces through expansive cased openings. A private study serves as the perfect buffer between the homes master suite and living room. Despite its small footprint, the master suite manages to incorporate several closets, built-ins, and adjacent master bath complete with a soaker tub flanked by separate enclosures for shower and water closet. Upstairs, a generous double vanity bathroom is shared by a bunkroom, exercise space, and private bedroom. The bunkroom is configured to provide sleeping accommodations for up to 4 people. The rear facing exercise has great views of the rear yard through a set of windows that overlook the copper roof of the screened porch below.
Builder: DeVries & Onderlinde Builders
Interior Designer: Vision Interiors by Visbeen
Photographer: Ashley Avila Photography
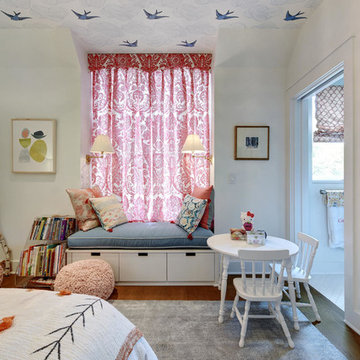
Exemple d'une chambre d'amis grise et rose chic de taille moyenne avec un mur blanc, un sol en bois brun, aucune cheminée et un sol marron.
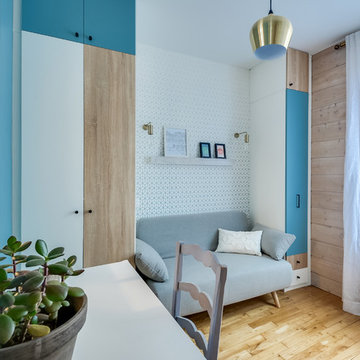
LD&CO.Paris
Réalisation d'une petite chambre d'amis nordique avec un mur bleu et parquet clair.
Réalisation d'une petite chambre d'amis nordique avec un mur bleu et parquet clair.
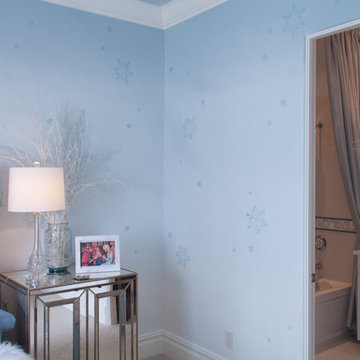
Spray Ombre fade background with hand cut snowflake stencils in glitter for a refined Disney Frozen theme.
Cette photo montre une grande chambre chic avec un mur bleu.
Cette photo montre une grande chambre chic avec un mur bleu.
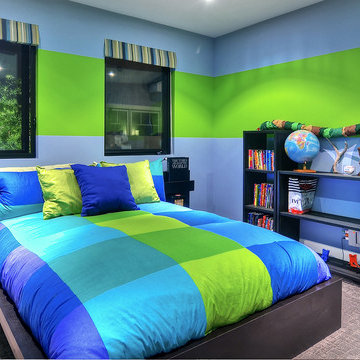
When Irvine designer, Richard Bustos’ client decided to remodel his Orange County 4,900 square foot home into a contemporary space, he immediately thought of Cantoni. His main concern though was based on the assumption that our luxurious modern furnishings came with an equally luxurious price tag. It was only after a visit to our Irvine store, where the client and Richard connected that the client realized our extensive collection of furniture and accessories was well within his reach.
“Richard was very thorough and straight forward as far as pricing,” says the client. "I became very intrigued that he was able to offer high quality products that I was looking for within my budget.”
The next phases of the project involved looking over floor plans and discussing the client’s vision as far as design. The goal was to create a comfortable, yet stylish and modern layout for the client, his wife, and their three kids. In addition to creating a cozy and contemporary space, the client wanted his home to exude a tranquil atmosphere. Drawing most of his inspiration from Houzz, (the leading online platform for home remodeling and design) the client incorporated a Zen-like ambiance through the distressed greyish brown flooring, organic bamboo wall art, and with Richard’s help, earthy wall coverings, found in both the master bedroom and bathroom.
Over the span of approximately two years, Richard helped his client accomplish his vision by selecting pieces of modern furniture that possessed the right colors, earthy tones, and textures so as to complement the home’s pre-existing features.
The first room the duo tackled was the great room, and later continued furnishing the kitchen and master bedroom. Living up to its billing, the great room not only opened up to a breathtaking view of the Newport coast, it also was one great space. Richard decided that the best option to maximize the space would be to break the room into two separate yet distinct areas for living and dining.
While exploring our online collections, the client discovered the Jasper Shag rug in a bold and vibrant green. The grassy green rug paired with the sleek Italian made Montecarlo glass dining table added just the right amount of color and texture to compliment the natural beauty of the bamboo sculpture. The client happily adds, “I’m always receiving complements on the green rug!”
Once the duo had completed the dining area, they worked on furnishing the living area, and later added pieces like the classic Renoir bed to the master bedroom and Crescent Console to the kitchen, which adds both balance and sophistication. The living room, also known as the family room was the central area where Richard’s client and his family would spend quality time. As a fellow family man, Richard understood that that meant creating an inviting space with comfortable and durable pieces of furniture that still possessed a modern flare. The client loved the look and design of the Mercer sectional. With Cantoni’s ability to customize furniture, Richard was able to special order the sectional in a fabric that was both durable and aesthetically pleasing.
Selecting the color scheme for the living room was also greatly influenced by the client’s pre-existing artwork as well as unique distressed floors. Richard recommended adding dark pieces of furniture as seen in the Mercer sectional along with the Viera area rug. He explains, “The darker colors and contrast of the rug’s material worked really well with the distressed wood floor.” Furthermore, the comfortable American Leather Recliner, which was customized in red leather not only maximized the space, but also tied in the client’s picturesque artwork beautifully. The client adds gratefully, “Richard was extremely helpful with color; He was great at seeing if I was taking it too far or not enough.”
It is apparent that Richard and his client made a great team. With the client’s passion for great design and Richard’s design expertise, together they transformed the home into a modern sanctuary. Working with this particular client was a very rewarding experience for Richard. He adds, “My client and his family were so easy and fun to work with. Their enthusiasm, focus, and involvement are what helped me bring their ideas to life. I think we created a unique environment that their entire family can enjoy for many years to come.”
https://www.cantoni.com/project/a-contemporary-sanctuary

Photo Credit: Mark Ehlen
Idées déco pour une chambre contemporaine de taille moyenne avec un mur bleu et aucune cheminée.
Idées déco pour une chambre contemporaine de taille moyenne avec un mur bleu et aucune cheminée.
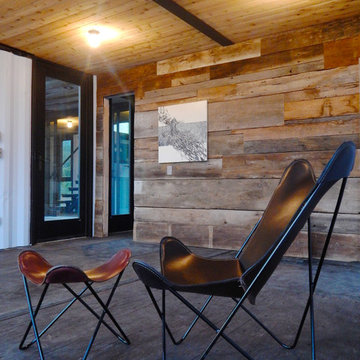
Photography by John Gibbons
This project is designed as a family retreat for a client that has been visiting the southern Colorado area for decades. The cabin consists of two bedrooms and two bathrooms – with guest quarters accessed from exterior deck.
Project by Studio H:T principal in charge Brad Tomecek (now with Tomecek Studio Architecture). The project is assembled with the structural and weather tight use of shipping containers. The cabin uses one 40’ container and six 20′ containers. The ends will be structurally reinforced and enclosed with additional site built walls and custom fitted high-performance glazing assemblies.
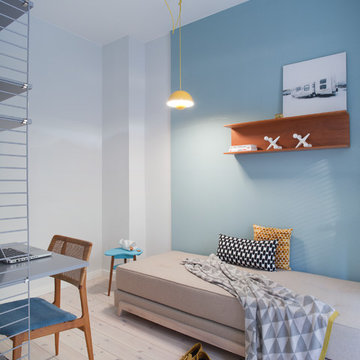
Interior Design by VINTAGENCY
Foto: © VINTAGENCY
Fotograf: Ludger Paffrath
Styling: Boris Zbikowski
Inspiration pour une petite chambre d'amis nordique avec un mur bleu, parquet clair et aucune cheminée.
Inspiration pour une petite chambre d'amis nordique avec un mur bleu, parquet clair et aucune cheminée.
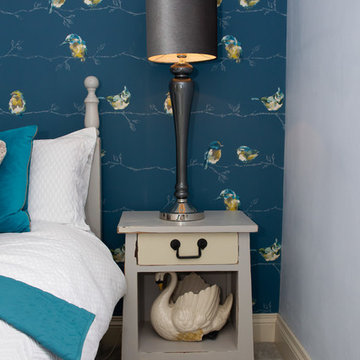
Inspiration pour une chambre rustique de taille moyenne avec un mur bleu et un sol gris.
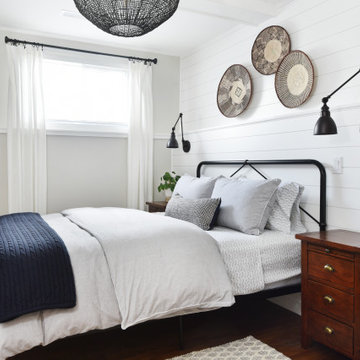
Exemple d'une chambre d'amis nature avec un mur blanc, un sol en bois brun, aucune cheminée, un sol marron, poutres apparentes, du lambris de bois et boiseries.
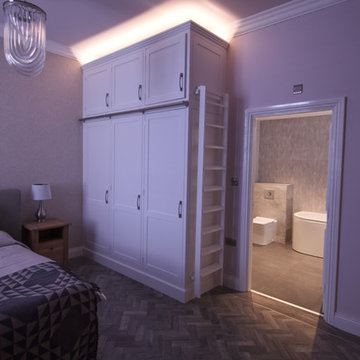
This large ground floor bedroom has only one easterly facing window, so after lunchtime it lacks natural daylight and feels dark. A complete overhall was required, and the client gave the designer free rein, with a brief that it should be restful and pretty, yet chic without being overtly bling. The colours of a subtle blush pink for the walls and grey flooring were agreed upon and it was noted that for now the existing sofa and bed would be retained.
A new herringbone Karndene floor with statement design edge had been installed in the hallway by Global Flooring Studio so this was continued unto the room to add to the flow of the home. A bespoke set of wardrobes was commissioned from Simply Bespoke Interiors with the internal surfaces matching the flooring for a touch of class. These were given the signature height of a Corbridge Interior Design set of wardrobes, to maximise on storage and impact, with the usual LED lighting installed behind the cornice edge to cast a glow across the ceiling.
White shutters from Shuttercraft Newcastle (with complete blackout mechanisms) were incorporated give privacy, as well as a peaceful feel to the room when next to the blush paint and Muraspec wallpaper. New full length Florence radiators were selected for their traditional style with modern lines, plus their height in the room was befitting a very high ceiling, both visually next to the shutters and for the BTU output.
Ceiling roses, rings and coving were put up, with the ceiling being given our favoured design treatment of continuing the paint onto the surface while picking out the plasterwork in white. The pieces de resistence are the dimmable crystal chandeliers, from Cotterell & Co: They are big, modern and not overly bling, but ooze both style and class immeasurably, as the outwardly growing U shaped crystals spiral in sleek lines to create sculpted works of art which also scatter light in a striated manner over the ceiling.
Pink and Grey soft furnishings finish the setting, together with some floating shelves painted in the same colour as the walls, so focus is drawn to the owner's possessions. Some chosen artwork is as yet to be incorporated.
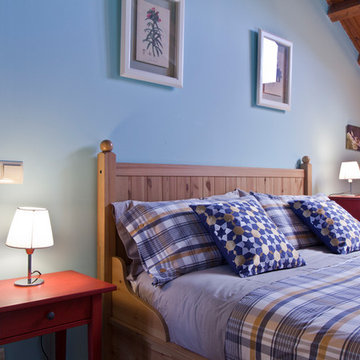
Inspiration pour une chambre d'amis chalet de taille moyenne avec un mur bleu et un sol marron.
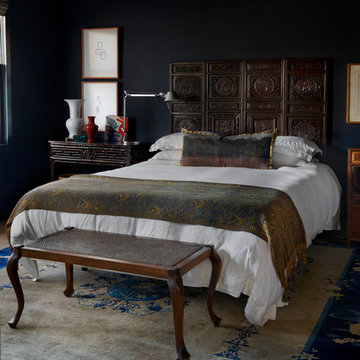
Guest room with dark paint and Asian-inspired art and furnishings
Margaret Wright Photography
Idée de décoration pour une chambre d'amis design avec un mur noir.
Idée de décoration pour une chambre d'amis design avec un mur noir.
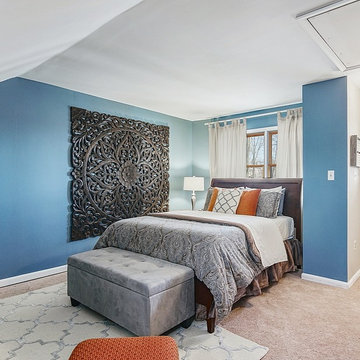
Idées déco pour une chambre classique de taille moyenne avec un mur bleu, aucune cheminée et un sol beige.
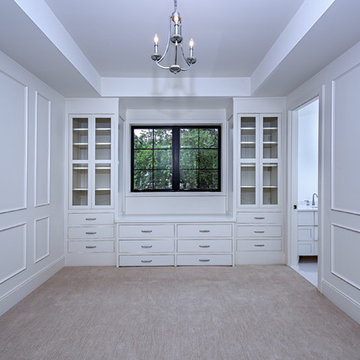
Bedroom with custom built-in shelves and glass door cabinets. Own private bath off to the right.
Idées déco pour une chambre d'amis contemporaine avec un mur blanc.
Idées déco pour une chambre d'amis contemporaine avec un mur blanc.
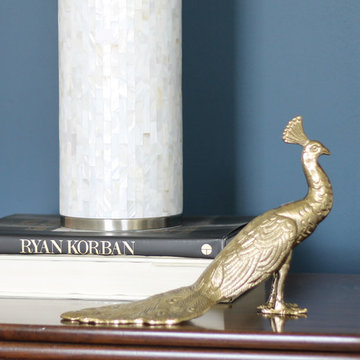
This space was designed for the Baltimore Symphony Orchestra Show House "Oakland". The guest bedroom was titled "Uncle's Retreat" where homage was paid to the Great Uncle of the owner, Edgar Allan Poe. This classic guest room displays antiquities courtesy of French Accents designed to showcase the historical era of the home. The use of deep blues with pops of gold and bright white provide just the right juxtaposition for a fresh feel. The luxurious linens from Phina’s for the Home offer a indulgent spot to dream up the next novel or verse. Perfect for the famous writer uncle that is coming to visit.
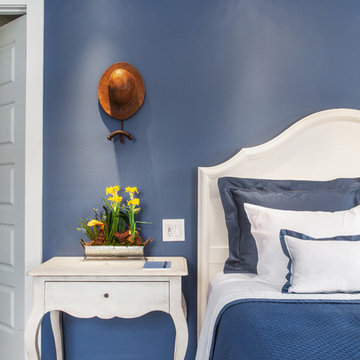
The existing furniture was replaced with a mix of blue and white pieces that carries through in the fabrics and bedding.
Exemple d'une grande chambre d'amis chic avec un mur bleu, parquet foncé et un sol noir.
Exemple d'une grande chambre d'amis chic avec un mur bleu, parquet foncé et un sol noir.
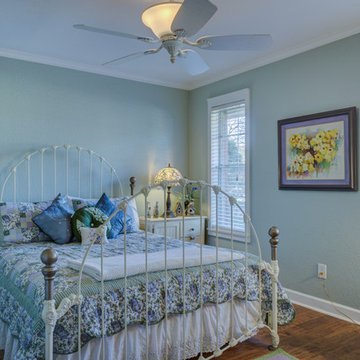
Idée de décoration pour une chambre d'amis champêtre de taille moyenne avec un mur bleu et parquet foncé.
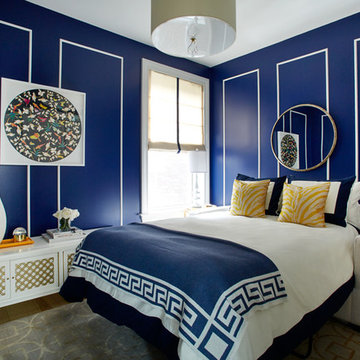
Mark Roskams
Exemple d'une petite chambre d'amis chic avec un mur bleu et parquet clair.
Exemple d'une petite chambre d'amis chic avec un mur bleu et parquet clair.
Idées déco de chambres d'amis bleues
1