Idées déco de chambres d'amis contemporaines
Trier par :
Budget
Trier par:Populaires du jour
1 - 20 sur 20 156 photos
1 sur 3

Exemple d'une chambre d'amis tendance de taille moyenne avec un mur multicolore, un sol en bois brun, un sol marron et du papier peint.
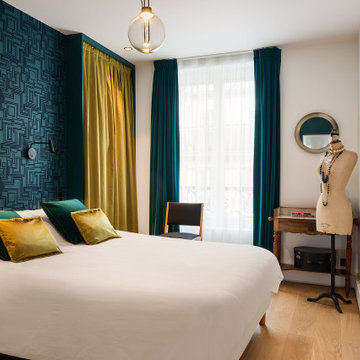
Dans la chambre, on ose la couleur avec un papier-peint floqué pour la tête de lit, entourée de dressings fermés par des rideaux satinés qui accrochent la lumière. Quelques pièces vintage viennent là encore agrémenter ce décor contemporain.
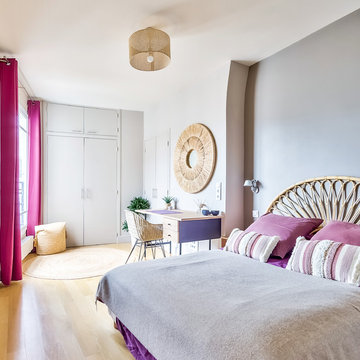
Aménagement d'une chambre d'amis grise et rose contemporaine avec un mur blanc, parquet clair et un sol beige.
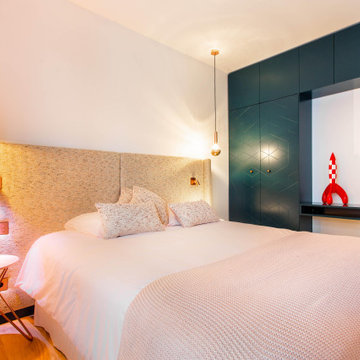
Idées déco pour une chambre d'amis contemporaine de taille moyenne avec un mur blanc, parquet clair, un sol beige et aucune cheminée.
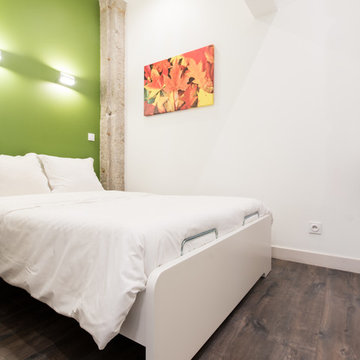
Réalisation d'une chambre d'amis design avec un mur blanc, parquet foncé et un sol marron.
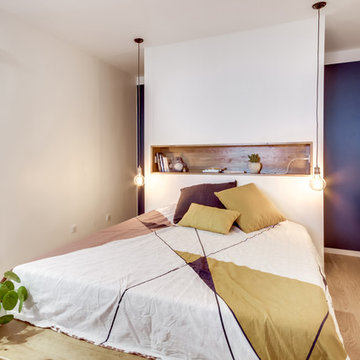
Shoootin
Cette image montre une chambre d'amis design de taille moyenne avec parquet clair, un sol beige et un mur beige.
Cette image montre une chambre d'amis design de taille moyenne avec parquet clair, un sol beige et un mur beige.
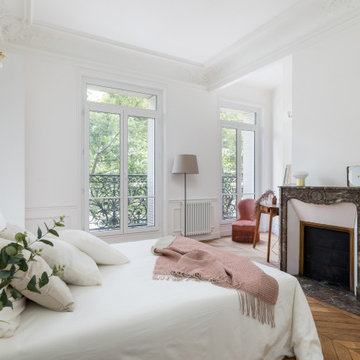
chambre, lumineux, lit, cheminé, plaid rose, fauteuil velours rose, décoration, moulures, appliques murales, grandes fenêtres
Cette photo montre une chambre d'amis tendance de taille moyenne avec un mur blanc, un sol en bois brun, une cheminée standard, un sol marron et boiseries.
Cette photo montre une chambre d'amis tendance de taille moyenne avec un mur blanc, un sol en bois brun, une cheminée standard, un sol marron et boiseries.
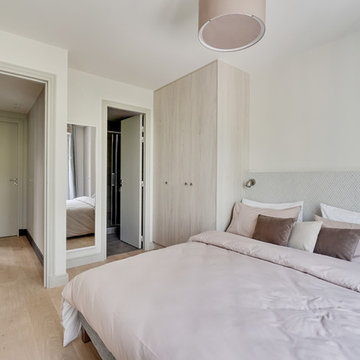
Inspiration pour une chambre d'amis design avec un mur blanc, parquet clair et un sol beige.
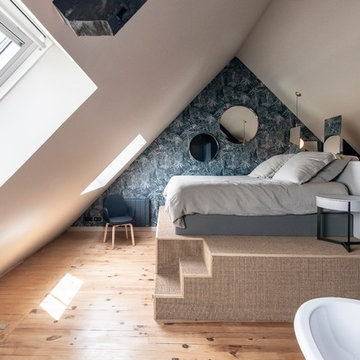
Inspiration pour une chambre d'amis design avec un mur blanc, un sol en bois brun, aucune cheminée et un sol beige.
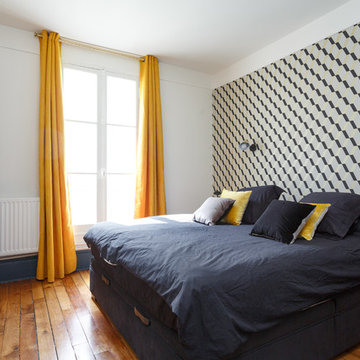
Inspiration pour une chambre d'amis design avec un mur blanc, un sol en bois brun et un sol marron.
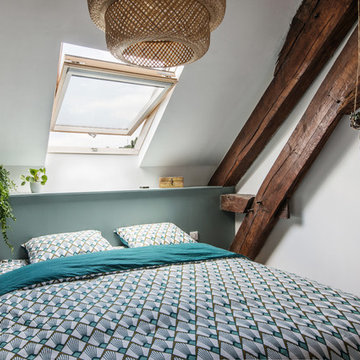
À l’occasion de leur première acquisition, les propriétaires avaient à cœur de bien faire, c’est pourquoi ils ont confié la transformation de leur appartement au Studio Mariekke. Au programme, redessiner entièrement l’étage inférieur pour y créer une grande pièce de vie ; et à l’étage rendre plus fonctionnel et à leur goût les espaces notamment la salle-de-bains.
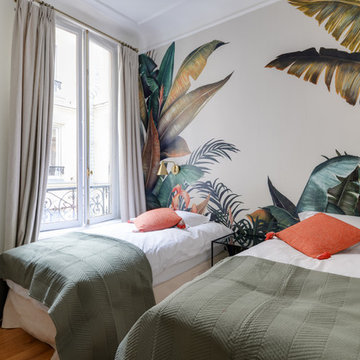
Aménagement d'une chambre d'amis contemporaine avec un mur blanc, un sol en bois brun et un sol marron.
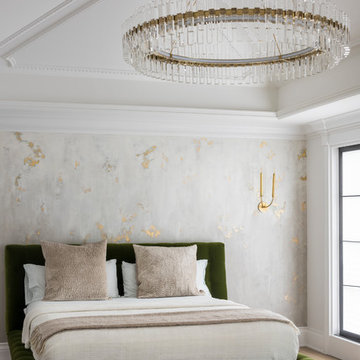
Réalisation d'une chambre d'amis design avec un mur blanc, aucune cheminée et un sol beige.
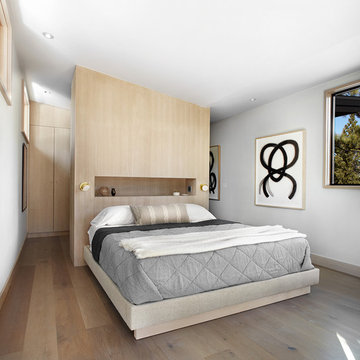
Lisa Petrole Photography
Cette photo montre une chambre d'amis tendance avec un mur gris et un sol en bois brun.
Cette photo montre une chambre d'amis tendance avec un mur gris et un sol en bois brun.
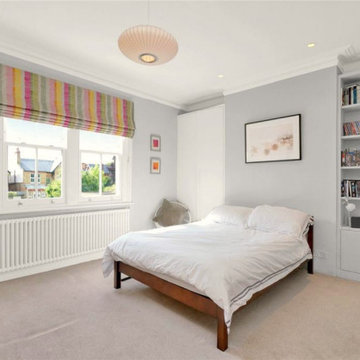
Guest bedroom in soft grey with bespoke roman blind in a Christopher Farr zig zag fabric.
Idée de décoration pour une grande chambre grise et rose design avec un mur gris et un sol beige.
Idée de décoration pour une grande chambre grise et rose design avec un mur gris et un sol beige.
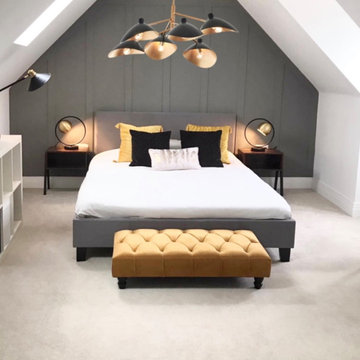
Project is awaiting rug to complete
Client wanted a contemporary feel in a bland room, ready for guests
Cette photo montre une chambre d'amis tendance de taille moyenne avec un mur gris et du lambris.
Cette photo montre une chambre d'amis tendance de taille moyenne avec un mur gris et du lambris.
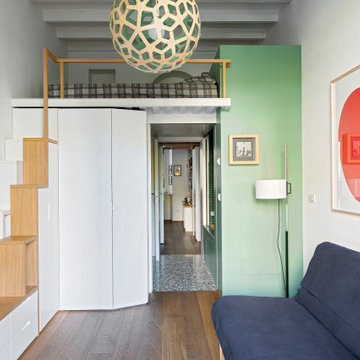
Camera da letto con soppalco e divano letto. Scala in legno con gradini sfalsati. Volume della vasca doccia in colore verde aperto sul soffitto con vetro apribile. Il bagno in posizione centrale permette il passaggio alla cabina armadio e alla sala. Un sistema di porte chiude ogni ambiente.
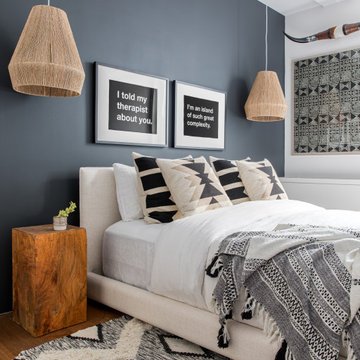
Réalisation d'une petite chambre d'amis design avec un mur noir et un sol en bois brun.
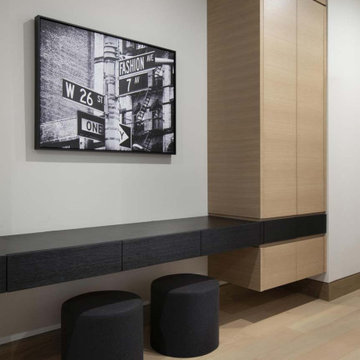
With adjacent neighbors within a fairly dense section of Paradise Valley, Arizona, C.P. Drewett sought to provide a tranquil retreat for a new-to-the-Valley surgeon and his family who were seeking the modernism they loved though had never lived in. With a goal of consuming all possible site lines and views while maintaining autonomy, a portion of the house — including the entry, office, and master bedroom wing — is subterranean. This subterranean nature of the home provides interior grandeur for guests but offers a welcoming and humble approach, fully satisfying the clients requests.
While the lot has an east-west orientation, the home was designed to capture mainly north and south light which is more desirable and soothing. The architecture’s interior loftiness is created with overlapping, undulating planes of plaster, glass, and steel. The woven nature of horizontal planes throughout the living spaces provides an uplifting sense, inviting a symphony of light to enter the space. The more voluminous public spaces are comprised of stone-clad massing elements which convert into a desert pavilion embracing the outdoor spaces. Every room opens to exterior spaces providing a dramatic embrace of home to natural environment.
Grand Award winner for Best Interior Design of a Custom Home
The material palette began with a rich, tonal, large-format Quartzite stone cladding. The stone’s tones gaveforth the rest of the material palette including a champagne-colored metal fascia, a tonal stucco system, and ceilings clad with hemlock, a tight-grained but softer wood that was tonally perfect with the rest of the materials. The interior case goods and wood-wrapped openings further contribute to the tonal harmony of architecture and materials.
Grand Award Winner for Best Indoor Outdoor Lifestyle for a Home This award-winning project was recognized at the 2020 Gold Nugget Awards with two Grand Awards, one for Best Indoor/Outdoor Lifestyle for a Home, and another for Best Interior Design of a One of a Kind or Custom Home.
At the 2020 Design Excellence Awards and Gala presented by ASID AZ North, Ownby Design received five awards for Tonal Harmony. The project was recognized for 1st place – Bathroom; 3rd place – Furniture; 1st place – Kitchen; 1st place – Outdoor Living; and 2nd place – Residence over 6,000 square ft. Congratulations to Claire Ownby, Kalysha Manzo, and the entire Ownby Design team.
Tonal Harmony was also featured on the cover of the July/August 2020 issue of Luxe Interiors + Design and received a 14-page editorial feature entitled “A Place in the Sun” within the magazine.
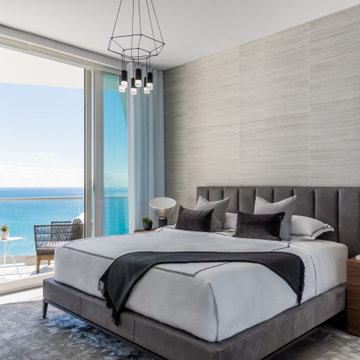
Modern master bedroom design by CASA LAB;
photographer: Venjhamin Reyes
Idées déco pour une chambre d'amis contemporaine avec un mur gris, aucune cheminée, un sol gris et du papier peint.
Idées déco pour une chambre d'amis contemporaine avec un mur gris, aucune cheminée, un sol gris et du papier peint.
Idées déco de chambres d'amis contemporaines
1