Idées déco de chambres d'enfant avec différents designs de plafond
Trier par:Populaires du jour
1 - 20 sur 1 790 photos
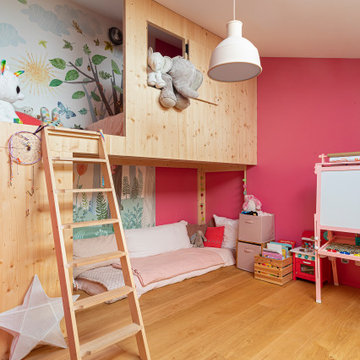
@Florian Peallat
Idées déco pour une chambre d'enfant de 4 à 10 ans contemporaine avec un mur multicolore, un sol en bois brun, un sol marron et un plafond voûté.
Idées déco pour une chambre d'enfant de 4 à 10 ans contemporaine avec un mur multicolore, un sol en bois brun, un sol marron et un plafond voûté.
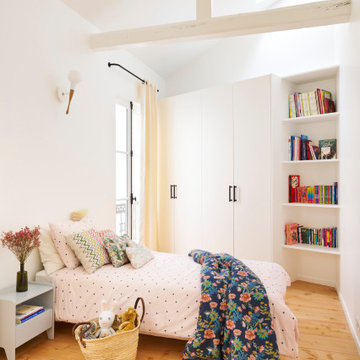
Aménagement d'une chambre d'enfant éclectique avec un mur blanc, un sol en bois brun, un sol marron et un plafond voûté.
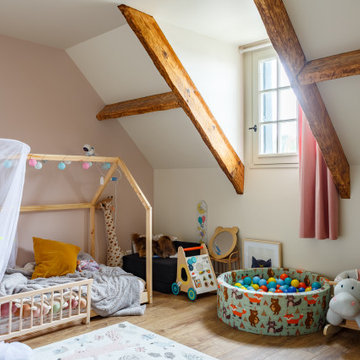
Idée de décoration pour une chambre d'enfant de 1 à 3 ans nordique avec un mur rose et poutres apparentes.

Exemple d'une chambre d'enfant nature avec un mur blanc, moquette, un sol gris et un plafond voûté.

Spacecrafting Photography
Idées déco pour une chambre d'enfant de 4 à 10 ans bord de mer avec un mur blanc, un sol en bois brun, un lit superposé et un plafond en papier peint.
Idées déco pour une chambre d'enfant de 4 à 10 ans bord de mer avec un mur blanc, un sol en bois brun, un lit superposé et un plafond en papier peint.

Modern attic teenager's room with a mezzanine adorned with a metal railing. Maximum utilization of small space to create a comprehensive living room with a relaxation area. An inversion of the common solution of placing the relaxation area on the mezzanine was applied. Thus, the room was given a consistently neat appearance, leaving the functional area on top. The built-in composition of cabinets and bookshelves does not additionally take up space. Contrast in the interior colours scheme was applied, focusing attention on visually enlarging the space while drawing attention to clever decorative solutions.The use of velux window allowed for natural daylight to illuminate the interior, supplemented by Astro and LED lighting, emphasizing the shape of the attic.

?На этапе проектирования мы сразу сделали все рабочие чертежи для для комфортной расстановки мебели для нескольких детей, так что комната будет расти вместе с количеством жителей.
?Из комнаты есть выход на большой остекленный балкон, который вмещает в себя рабочую зону для уроков и спорт уголок, который заказчики доделают в процессе взросления деток.
?На стене у нас изначально планировался другой сюжет, но ручная роспись в виде карты мира получилась даже лучше, чем мы планировали.
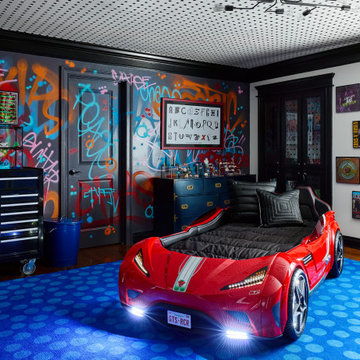
Réalisation d'une chambre d'enfant de 1 à 3 ans bohème avec un mur multicolore, parquet foncé, un sol marron, un plafond en papier peint et du papier peint.
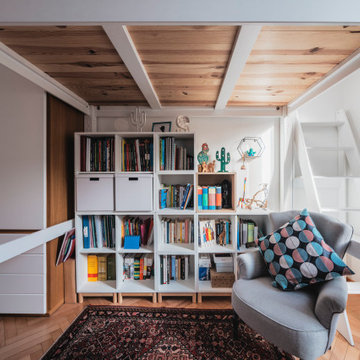
Vista della zona libreria sotto al soppalco.
Foto di Simone Marulli
Aménagement d'une grande chambre d'enfant scandinave avec un mur multicolore, parquet clair, un sol beige et un plafond voûté.
Aménagement d'une grande chambre d'enfant scandinave avec un mur multicolore, parquet clair, un sol beige et un plafond voûté.

The owners of this 1941 cottage, located in the bucolic village of Annisquam, wanted to modernize the home without sacrificing its earthy wood and stone feel. Recognizing that the house had “good bones” and loads of charm, SV Design proposed exterior and interior modifications to improve functionality, and bring the home in line with the owners’ lifestyle. The design vision that evolved was a balance of modern and traditional – a study in contrasts.
Prior to renovation, the dining and breakfast rooms were cut off from one another as well as from the kitchen’s preparation area. SV's architectural team developed a plan to rebuild a new kitchen/dining area within the same footprint. Now the space extends from the dining room, through the spacious and light-filled kitchen with eat-in nook, out to a peaceful and secluded patio.
Interior renovations also included a new stair and balustrade at the entry; a new bathroom, office, and closet for the master suite; and renovations to bathrooms and the family room. The interior color palette was lightened and refreshed throughout. Working in close collaboration with the homeowners, new lighting and plumbing fixtures were selected to add modern accents to the home's traditional charm.
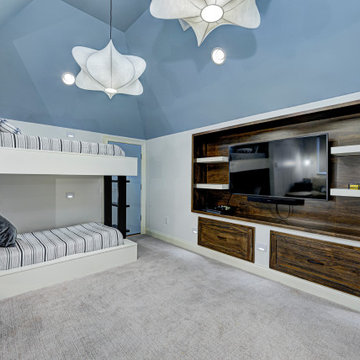
This home renovation project transformed unused, unfinished spaces into vibrant living areas. Each exudes elegance and sophistication, offering personalized design for unforgettable family moments.
This bedroom boasts spacious bunk beds and a thoughtfully designed entertainment unit. The serene blue and white palette sets the tone for relaxation, while statement lights add a touch of contemporary elegance.
Project completed by Wendy Langston's Everything Home interior design firm, which serves Carmel, Zionsville, Fishers, Westfield, Noblesville, and Indianapolis.
For more about Everything Home, see here: https://everythinghomedesigns.com/
To learn more about this project, see here: https://everythinghomedesigns.com/portfolio/fishers-chic-family-home-renovation/
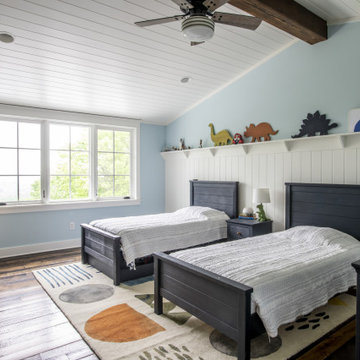
Idée de décoration pour une chambre d'enfant champêtre avec un mur bleu, un sol en bois brun et un plafond voûté.

Bunk bedroom featuring custom built-in bunk beds with white oak stair treads painted railing, niches with outlets and lighting, custom drapery and decorative lighting

Cette image montre une chambre d'enfant de 4 à 10 ans minimaliste avec un mur gris, un plafond voûté et du papier peint.

the steel bunk bed tucked into the corner.
Idée de décoration pour une petite chambre d'enfant minimaliste avec un mur blanc, parquet clair et un plafond voûté.
Idée de décoration pour une petite chambre d'enfant minimaliste avec un mur blanc, parquet clair et un plafond voûté.
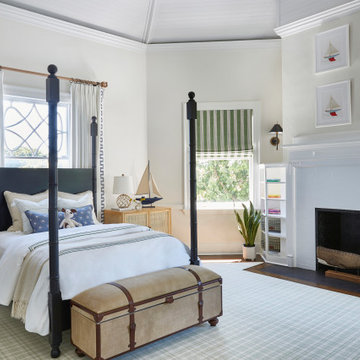
Réalisation d'une chambre d'enfant de 4 à 10 ans marine avec un mur beige, parquet foncé, un sol marron et un plafond voûté.
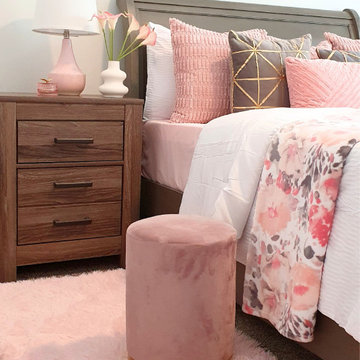
Cette image montre une chambre d'enfant traditionnelle de taille moyenne avec moquette, un sol rose et un plafond voûté.
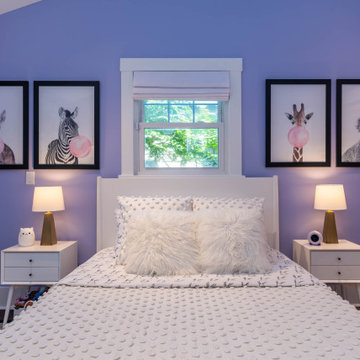
Cette image montre une chambre d'enfant de 4 à 10 ans craftsman de taille moyenne avec un mur violet, sol en stratifié, un sol marron et un plafond voûté.
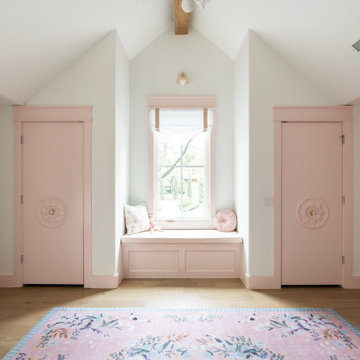
Girl's Bedroom with Dual closets and window seat with storage. Custom Pink Trim, Window treatments and bench!
Idée de décoration pour une grande chambre d'enfant de 4 à 10 ans tradition avec un mur blanc, parquet clair et un plafond voûté.
Idée de décoration pour une grande chambre d'enfant de 4 à 10 ans tradition avec un mur blanc, parquet clair et un plafond voûté.
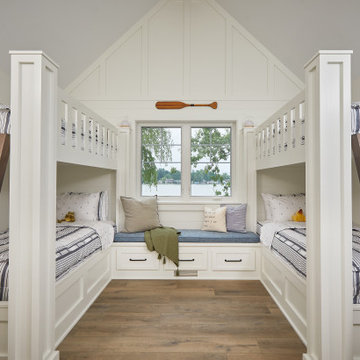
Inspiration pour une chambre d'enfant de 4 à 10 ans marine avec un mur blanc, un sol en bois brun, un sol marron et un plafond voûté.
Idées déco de chambres d'enfant avec différents designs de plafond
1