Idées déco de chambres d'enfant avec différents designs de plafond
Trier par :
Budget
Trier par:Populaires du jour
81 - 100 sur 1 810 photos
1 sur 3
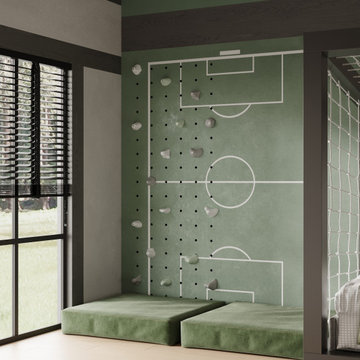
Exemple d'une chambre d'enfant de 4 à 10 ans tendance de taille moyenne avec un mur vert, sol en stratifié, un sol beige, poutres apparentes et du papier peint.
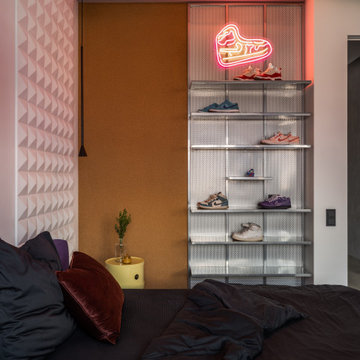
В каждой детской мы хотели подчеркнуть индивидуальность каждого ребенка каким то элементом, но при этом чтобы интерьер в целом был органичной частью общей концепции. Старшая девочка увлекается боксом, психологией и коллекционирует кроссовки. В ее комнате мы разместили боксерскую грушу, которая колоритно вписалась в минималистичный интерьер и стала его изюминкой.
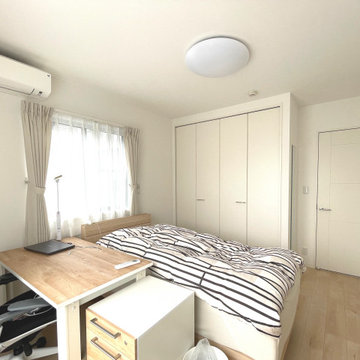
長男さんの部屋。十数年間、空(そら)柄の天井クロスと床は人工芝のゴルフ練習スペースだったとは思えない、落ち着いた雰囲気になりました。
広い洋室は真っ二つにして、それぞれクローゼットを設置しています。
家具はお客様が選定、設置。大学生活が快適に遅れますように…。
Cette image montre une chambre d'enfant minimaliste de taille moyenne avec un mur blanc, un sol en contreplaqué, un sol beige, du papier peint et un plafond en papier peint.
Cette image montre une chambre d'enfant minimaliste de taille moyenne avec un mur blanc, un sol en contreplaqué, un sol beige, du papier peint et un plafond en papier peint.
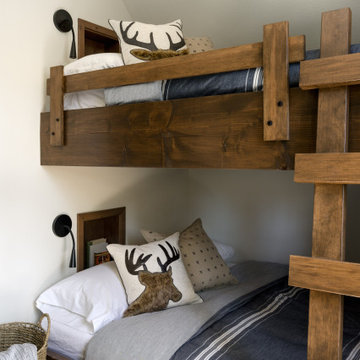
This Pacific Northwest home was designed with a modern aesthetic. We gathered inspiration from nature with elements like beautiful wood cabinets and architectural details, a stone fireplace, and natural quartzite countertops.
---
Project designed by Michelle Yorke Interior Design Firm in Bellevue. Serving Redmond, Sammamish, Issaquah, Mercer Island, Kirkland, Medina, Clyde Hill, and Seattle.
For more about Michelle Yorke, see here: https://michelleyorkedesign.com/
To learn more about this project, see here: https://michelleyorkedesign.com/project/interior-designer-cle-elum-wa/
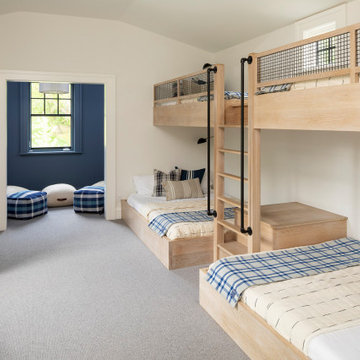
When you've got space above the garage to utilize, why not create a bonus room with bunk beds? Perfect for kid sleepovers and loads of fun.
Exemple d'une chambre d'enfant de 4 à 10 ans chic avec un mur blanc, moquette, un sol gris et un plafond voûté.
Exemple d'une chambre d'enfant de 4 à 10 ans chic avec un mur blanc, moquette, un sol gris et un plafond voûté.
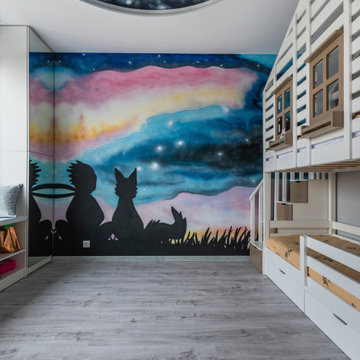
Детская по мотивам сказки "Маленький принц"
Inspiration pour une chambre d'enfant de 4 à 10 ans design de taille moyenne avec un mur gris, sol en stratifié, un sol gris, différents designs de plafond et différents habillages de murs.
Inspiration pour une chambre d'enfant de 4 à 10 ans design de taille moyenne avec un mur gris, sol en stratifié, un sol gris, différents designs de plafond et différents habillages de murs.
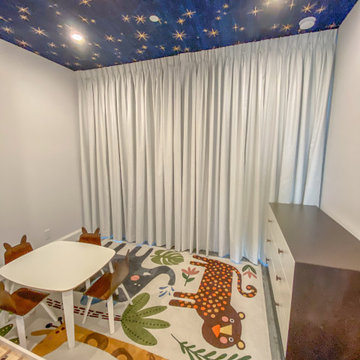
Euro pleat blackout draperies
Inspiration pour une grande chambre d'enfant de 1 à 3 ans avec parquet foncé et un plafond en papier peint.
Inspiration pour une grande chambre d'enfant de 1 à 3 ans avec parquet foncé et un plafond en papier peint.
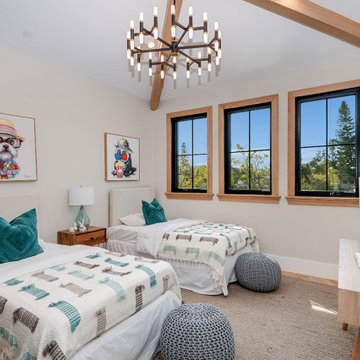
5,200 sq. ft new construction house, 5 bedrooms, 6 bathrooms, modern kitchen, master suite with private balcony, theater room and pool and more.
Idées déco pour une chambre d'enfant campagne avec un mur beige, un sol en bois brun, un sol marron et poutres apparentes.
Idées déco pour une chambre d'enfant campagne avec un mur beige, un sol en bois brun, un sol marron et poutres apparentes.
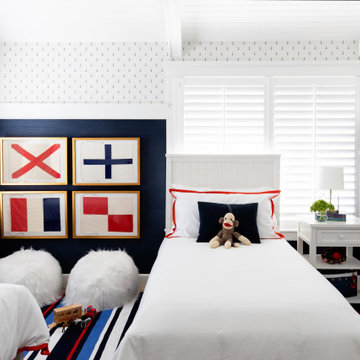
HOME
ABOUT
SERVICES
PORTFOLIO
PRESS
BLOG
CONTACT
J Hill Interiors was hired to design a full renovation on this once dated Coronado condo, as well as decorate for the use of the owners, as well as renters for the summer. Keeping things simple, durable yet aesthetically pleasing in a coastal fashion was top priority. Construction done by Crown Peninsula Inc.
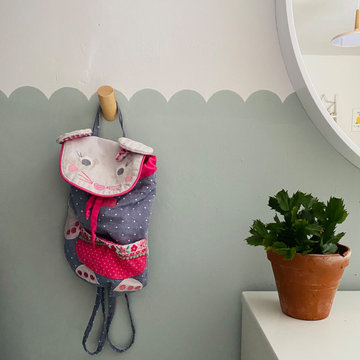
Wooden hook
Inspiration pour une grande chambre d'enfant de 4 à 10 ans nordique avec un mur vert, parquet peint, un sol gris et poutres apparentes.
Inspiration pour une grande chambre d'enfant de 4 à 10 ans nordique avec un mur vert, parquet peint, un sol gris et poutres apparentes.
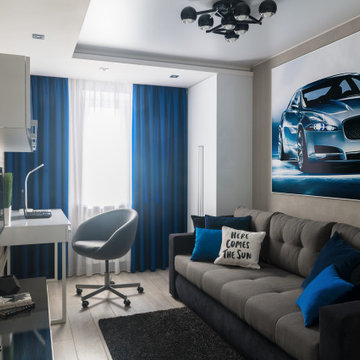
Cette image montre une petite chambre d'enfant avec un mur gris, sol en stratifié, un sol gris, un plafond décaissé et du papier peint.
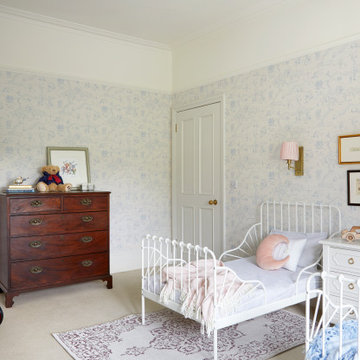
Winnie the Pooh inspired wallpaper makes a great backdrop for this light and airy, shared bedroom in Clapham Common. Accessorised with subtle accents of pastel blues and pinks that run throughout the room, the entire scheme is a perfect blend of clashing patterns and ageless tradition.
Vintage chest of drawers was paired with an unassuming combination of clashing metallics and simple white bed frames. Bespoke blind and curtains add visual interest and combine an unusual mixture of stripes and dots. Complemented by Quentin Blake’s original drawings and Winnie The Pooh framed artwork, this beautifully appointed room is elegant yet far from dull, making this a perfect children’s bedroom.
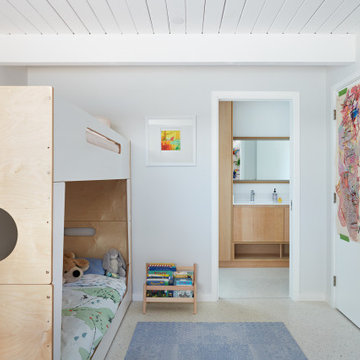
Kids Bedroom
Aménagement d'une chambre d'enfant de 4 à 10 ans rétro avec un mur blanc, un sol blanc et un plafond en lambris de bois.
Aménagement d'une chambre d'enfant de 4 à 10 ans rétro avec un mur blanc, un sol blanc et un plafond en lambris de bois.

This family of 5 was quickly out-growing their 1,220sf ranch home on a beautiful corner lot. Rather than adding a 2nd floor, the decision was made to extend the existing ranch plan into the back yard, adding a new 2-car garage below the new space - for a new total of 2,520sf. With a previous addition of a 1-car garage and a small kitchen removed, a large addition was added for Master Bedroom Suite, a 4th bedroom, hall bath, and a completely remodeled living, dining and new Kitchen, open to large new Family Room. The new lower level includes the new Garage and Mudroom. The existing fireplace and chimney remain - with beautifully exposed brick. The homeowners love contemporary design, and finished the home with a gorgeous mix of color, pattern and materials.
The project was completed in 2011. Unfortunately, 2 years later, they suffered a massive house fire. The house was then rebuilt again, using the same plans and finishes as the original build, adding only a secondary laundry closet on the main level.

Photo by Stoffer Photography
Réalisation d'une grande chambre d'enfant tradition avec un mur gris, parquet clair, un sol marron, poutres apparentes et du lambris.
Réalisation d'une grande chambre d'enfant tradition avec un mur gris, parquet clair, un sol marron, poutres apparentes et du lambris.
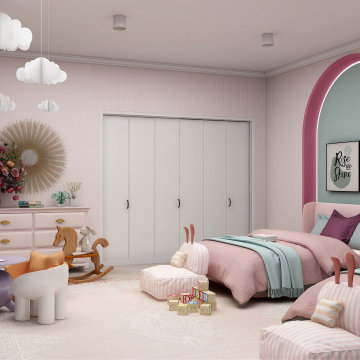
this twin bedroom custom design features a colorful vibrant room with an all-over pink wallpaper design, a custom built-in bookcase, and a reading area as well as a custom built-in desk area.
the opposed wall features two recessed arched nooks with indirect light to ideally position the twin's beds.
the rest of the room showcases resting, playing areas where the all the fun activities happen.
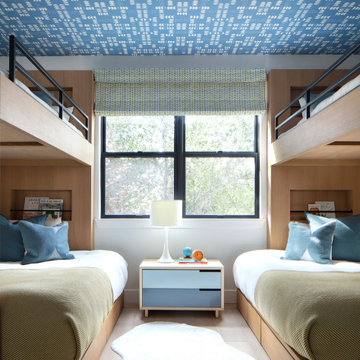
We maximized sleeping accommodations in the bunk room with two sets of custom twin over full bunk beds fabricated locally from FSC certified wood. Playful geometric wallpaper on the ceiling adds an unexpected twist.
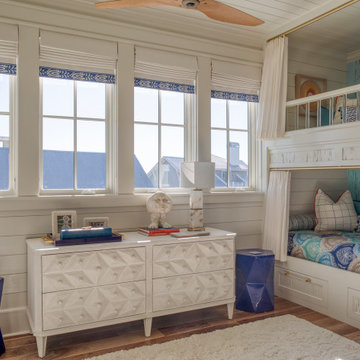
Réalisation d'une grande chambre d'enfant marine avec un mur blanc, un sol en bois brun, un sol marron, un plafond en lambris de bois et du lambris de bois.
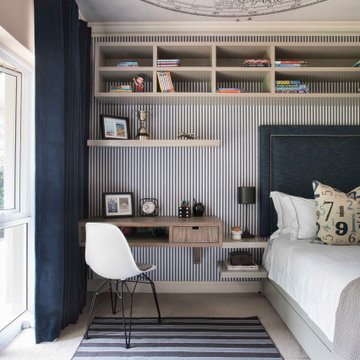
Boys Bedroom - House Parktown North, Johannesburg
Réalisation d'une chambre d'enfant tradition de taille moyenne avec un mur gris, moquette, un sol gris, un plafond en papier peint et du papier peint.
Réalisation d'une chambre d'enfant tradition de taille moyenne avec un mur gris, moquette, un sol gris, un plafond en papier peint et du papier peint.

Cette image montre une chambre d'enfant chalet en bois avec un mur marron, un sol en bois brun, un sol marron et un plafond en bois.
Idées déco de chambres d'enfant avec différents designs de plafond
5