Idées déco de chambres d'enfant avec du papier peint
Trier par :
Budget
Trier par:Populaires du jour
141 - 160 sur 4 154 photos
1 sur 2
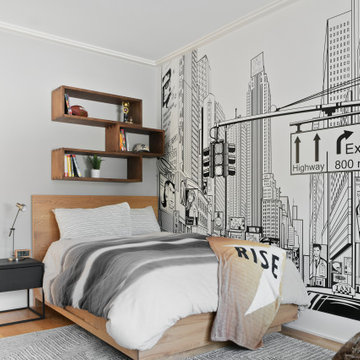
This modern custom home is a beautiful blend of thoughtful design and comfortable living. No detail was left untouched during the design and build process. Taking inspiration from the Pacific Northwest, this home in the Washington D.C suburbs features a black exterior with warm natural woods. The home combines natural elements with modern architecture and features clean lines, open floor plans with a focus on functional living.
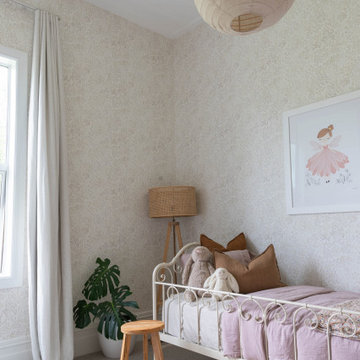
Get ready to be transported into a magical world of wonder! The wallpaper in this girl's room features a subtle floral pattern with a touch of gold, adding an element of elegance and sophistication. And with the room's high 3-meter stud, the space feels grand and luxurious.
The custom wardrobes are a true masterpiece, with open shelves clad in a timber look that add a warm and inviting feel to the room. The tonal colour palette creates a sense of harmony and balance that exudes a calm and relaxing vibe, perfect for a little lady to unwind after a long day.
The metal French style bed is an enchanting piece of furniture that gives the room a whimsical and feminine touch. Overall, this dreamy and enchanting space is fit for a little princess to call her own. Who wouldn't want to spend all day in a room as beautiful as this?
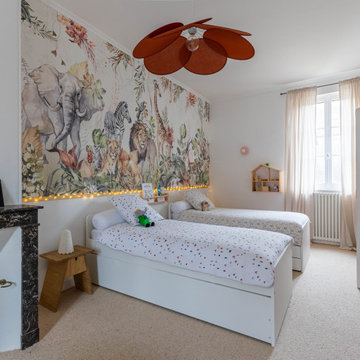
Inspiration pour une chambre d'enfant de 4 à 10 ans bohème de taille moyenne avec un mur blanc, moquette, un sol beige et du papier peint.
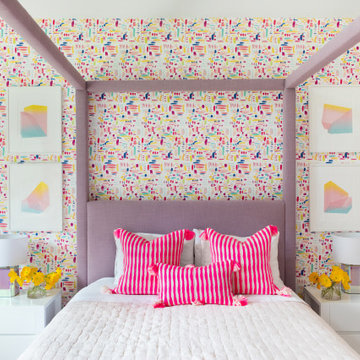
Advisement + Design - Construction advisement, custom millwork & custom furniture design, interior design & art curation by Chango & Co.
Exemple d'une chambre d'enfant de 4 à 10 ans chic de taille moyenne avec un mur multicolore, parquet clair, un sol marron, un plafond en lambris de bois et du papier peint.
Exemple d'une chambre d'enfant de 4 à 10 ans chic de taille moyenne avec un mur multicolore, parquet clair, un sol marron, un plafond en lambris de bois et du papier peint.
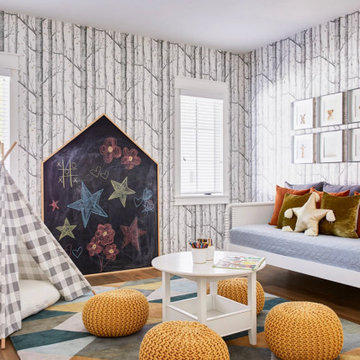
Réalisation d'une chambre d'enfant tradition avec un mur gris, un sol en bois brun, un sol marron et du papier peint.
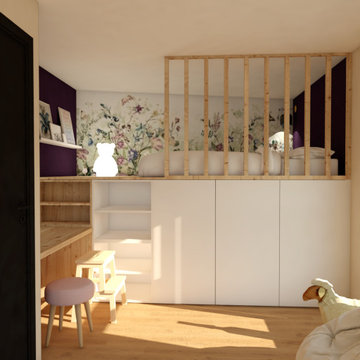
Les chambres des enfants se situent dans la pointe de la maison et sont assez petites. Afin de pouvoir récupérer de l'espace jeux, nous avons crée une petite mezzanine permettant de placer des meubles de rangement en dessous.
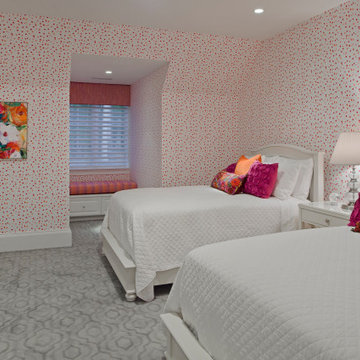
Réalisation d'une chambre d'enfant avec un mur multicolore, un sol gris et du papier peint.
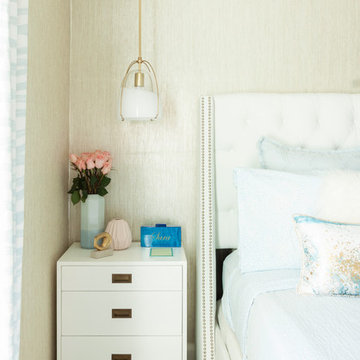
Toni Deis Photography
Inspiration pour une chambre d'enfant traditionnelle avec un sol en bois brun, un mur beige, un sol marron et du papier peint.
Inspiration pour une chambre d'enfant traditionnelle avec un sol en bois brun, un mur beige, un sol marron et du papier peint.
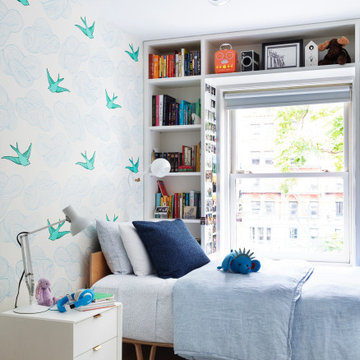
Notable decor elements include: Alto compass pendant from Cedar and Moss, Dang file pedestal by BluDot, Case study Bentwood bed from Modernica, Type 75 task lamp from DWR, Crosshatch rug from Dash and Albert, Daydream wallpaper by Hygge and West, Cavallo linen duvet cover from Serena and Lily, Isaac long arm sconce by Schoolhouse Electric
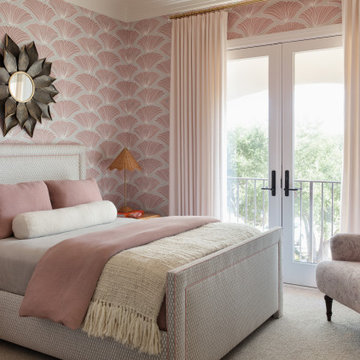
Réalisation d'une chambre d'enfant tradition avec un mur rose, moquette, un sol beige et du papier peint.
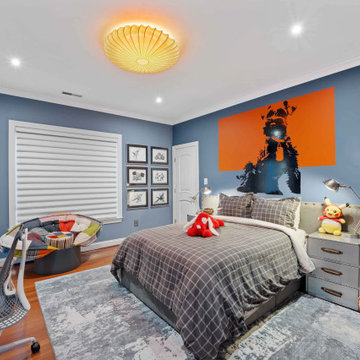
Cette image montre une grande chambre d'enfant design avec un mur multicolore, un sol en bois brun, un sol rouge et du papier peint.
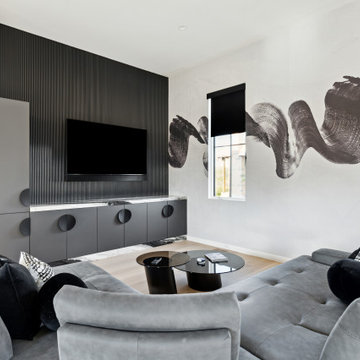
Idée de décoration pour une grande chambre d'enfant minimaliste avec un mur blanc, parquet clair et du papier peint.
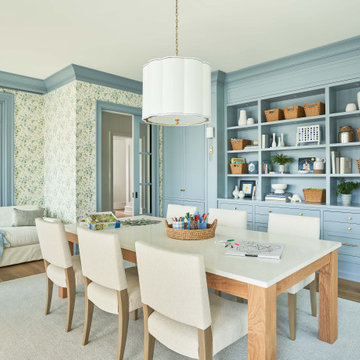
Inspiration pour une chambre d'enfant marine avec un mur bleu, un sol marron et du papier peint.
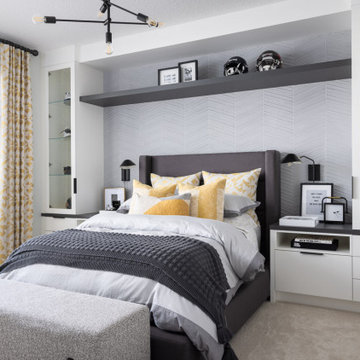
Our delightful clients initially hired us to update their three teenagers bedrooms.
Since then, we have updated their formal dining room, the powder room and we are continuing to update the other areas of their home.
For each of the bedrooms, we curated the design to suit their individual personalities, yet carried consistent elements in each space to keep a cohesive feel throughout.
We have taken this home from dark brown tones to light and bright.

Réalisation d'une grande chambre d'enfant tradition avec un mur blanc, un sol en bois brun, un sol marron, un plafond voûté et du papier peint.

Диван — Bellus; кровать, рабочий стол, стеллаж и шкаф — собственное производство Starikova Design по эскизам автора; журнальные столики — La Redoute Bangor; подвесные потолочные светильники — Lucide.
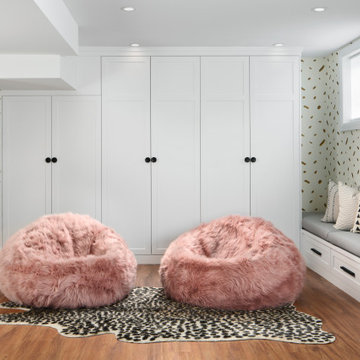
Exemple d'une chambre d'enfant de 4 à 10 ans chic de taille moyenne avec un mur blanc, un sol en bois brun, un sol marron et du papier peint.
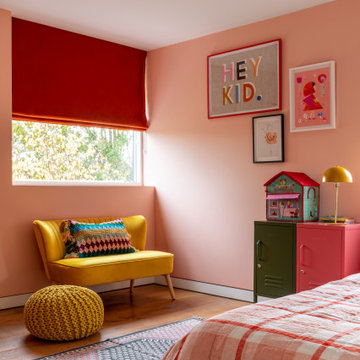
The second of the kid's rooms is another warm space to play and relax. The pink walls are broken up by a gilded wallpaper feature wall and pops of contrasting colour in the furniture and accessories add a fun touch.

Réalisation d'une grande chambre d'enfant design avec un bureau, un sol en bois brun, un plafond décaissé, du papier peint, un mur multicolore et un sol gris.
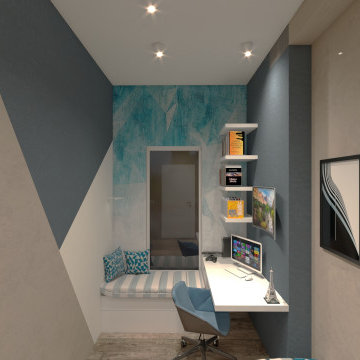
la richiesta progettuale era quella di rendere una cameretta datata nel tempo , un nuovo spazio che potesse essere fruibile e vivibile durante l'arco della giornata non solo come luogo per dormirci. ho pensato di dare nuova vitalità alla stanza , mettendo in risalto il punto focale inespresso della stanza , ovvero una portafinestra , resa dopo l'intervento una vetrata a tutta altezza capace di dare luce e prospettiva a quella che è poi di fatto diventata la zona studio e zona play.
Idées déco de chambres d'enfant avec du papier peint
8