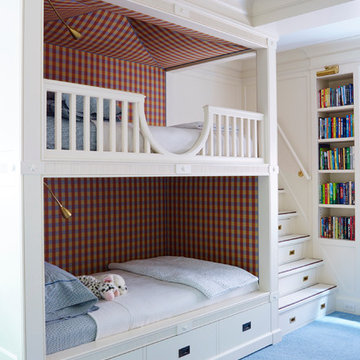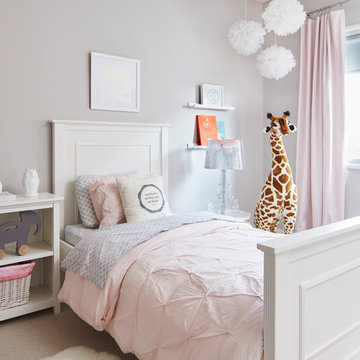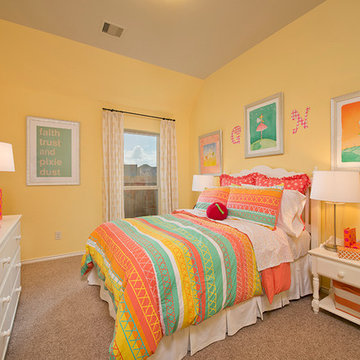Idées déco de chambres d'enfant avec moquette
Trier par :
Budget
Trier par:Populaires du jour
61 - 80 sur 15 511 photos
1 sur 3

Aménagement d'une chambre d'enfant de 4 à 10 ans classique de taille moyenne avec moquette, un mur multicolore et un sol gris.
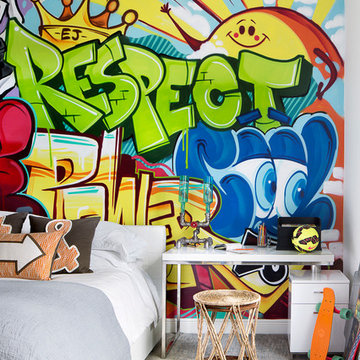
Teenage Boy's Bedroom Design by Krista Watterworth
Photo by Jessica Glynn
Réalisation d'une chambre d'enfant bohème avec un mur multicolore, moquette et un sol gris.
Réalisation d'une chambre d'enfant bohème avec un mur multicolore, moquette et un sol gris.
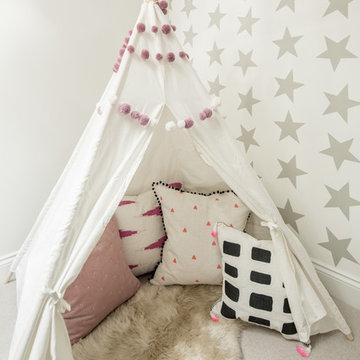
Michael Kyle
Aménagement d'une chambre d'enfant scandinave avec un mur gris et moquette.
Aménagement d'une chambre d'enfant scandinave avec un mur gris et moquette.
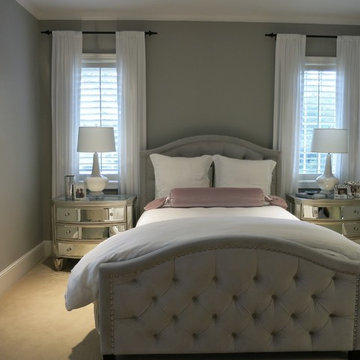
This teenager grew from a love of hot pink and lime green to a more sophisticated neutral palette of grays, whites, and ballet pink. To keep the theme breezy and lighthearted, we softened the draperies to sheers, added a playful cornice board, and mirrored nightstands.
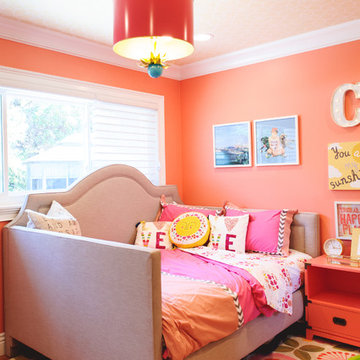
Cette image montre une chambre d'enfant de 4 à 10 ans traditionnelle avec un mur orange, moquette et un sol multicolore.
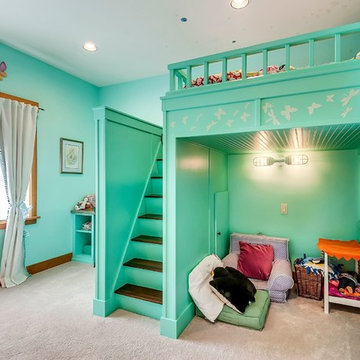
Idée de décoration pour une chambre d'enfant de 4 à 10 ans tradition de taille moyenne avec un mur bleu, moquette et un sol beige.
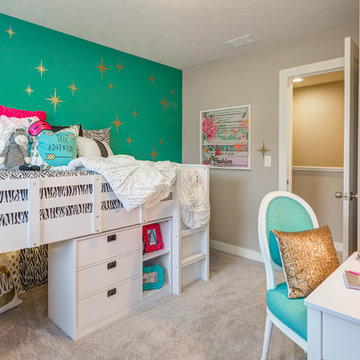
Réalisation d'une chambre d'enfant de 4 à 10 ans craftsman de taille moyenne avec un mur beige et moquette.
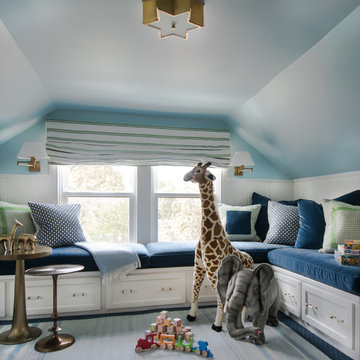
Location: Houston, TX, USA
Full renovation; transforming attic space into multi-purpose game room, including a home office space for a Mother of three, and a media space that the entire family could enjoy. Durability was important, as was creating a space that the children could grow into.
Julie Rhodes Interiors
French Blue Photography
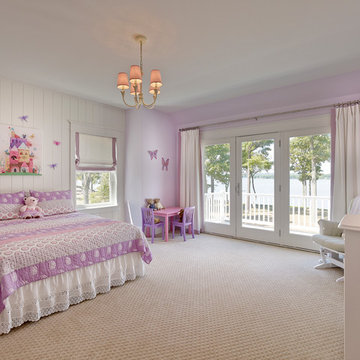
Don Pearse Photographers
Cette image montre une grande chambre d'enfant de 4 à 10 ans traditionnelle avec moquette, un mur violet et un sol beige.
Cette image montre une grande chambre d'enfant de 4 à 10 ans traditionnelle avec moquette, un mur violet et un sol beige.
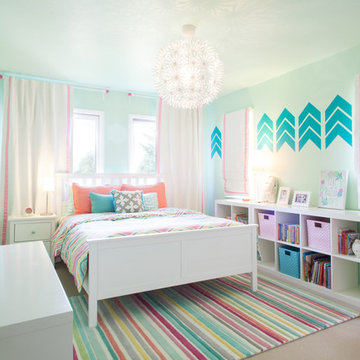
Photographer: Shawn St. Peter
Cette image montre une chambre d'enfant de 4 à 10 ans design de taille moyenne avec moquette et un mur bleu.
Cette image montre une chambre d'enfant de 4 à 10 ans design de taille moyenne avec moquette et un mur bleu.
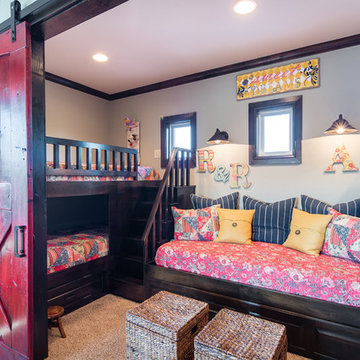
Carlos Barron Photography
Inspiration pour une chambre d'enfant de 4 à 10 ans chalet avec un mur gris, moquette et un lit superposé.
Inspiration pour une chambre d'enfant de 4 à 10 ans chalet avec un mur gris, moquette et un lit superposé.

Introducing the Courtyard Collection at Sonoma, located near Ballantyne in Charlotte. These 51 single-family homes are situated with a unique twist, and are ideal for people looking for the lifestyle of a townhouse or condo, without shared walls. Lawn maintenance is included! All homes include kitchens with granite counters and stainless steel appliances, plus attached 2-car garages. Our 3 model homes are open daily! Schools are Elon Park Elementary, Community House Middle, Ardrey Kell High. The Hanna is a 2-story home which has everything you need on the first floor, including a Kitchen with an island and separate pantry, open Family/Dining room with an optional Fireplace, and the laundry room tucked away. Upstairs is a spacious Owner's Suite with large walk-in closet, double sinks, garden tub and separate large shower. You may change this to include a large tiled walk-in shower with bench seat and separate linen closet. There are also 3 secondary bedrooms with a full bath with double sinks.
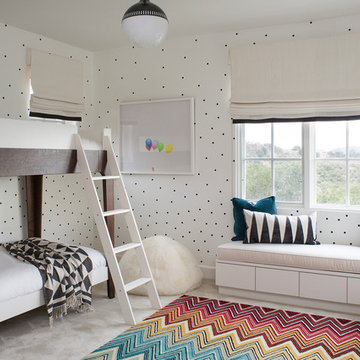
The residence received a full gut renovation to create a modern coastal retreat vacation home. This was achieved by using a neutral color pallet of sands and blues with organic accents juxtaposed with custom furniture’s clean lines and soft textures.
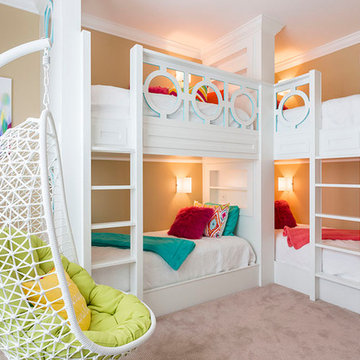
This custom designed bunk room would suite a range of ages. Pops of bright colors provide a fresh and youthful spirit to the room. The custom designed bunk beds are fitted specifically for the room.
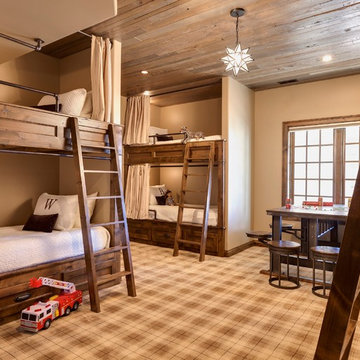
Jon Huelskamp Landmark Photography
Aménagement d'une chambre d'enfant de 4 à 10 ans montagne de taille moyenne avec un mur beige, moquette et un sol multicolore.
Aménagement d'une chambre d'enfant de 4 à 10 ans montagne de taille moyenne avec un mur beige, moquette et un sol multicolore.
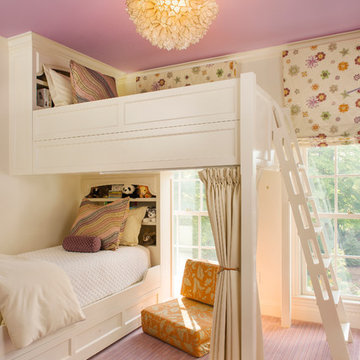
Cette image montre une chambre d'enfant de 4 à 10 ans traditionnelle avec un sol rose et moquette.
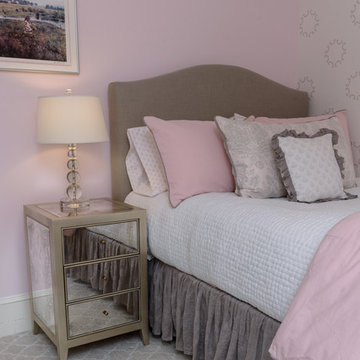
The homeowners had recently gone through a large renovation where they added onto the existing house and upgraded all the finishes when we were hired to design two of their childrens' bedrooms. We went on create the entire dining room and living room designs. We sourced furniture and accessories for the foyer and put the finishing touches on many other rooms throughout the house. In this project, we were lucky to have clients with great taste and an exciting design aesthetic. Interior Design by Rachael Liberman and Photos by Arclight Images
Idées déco de chambres d'enfant avec moquette
4
