Idées déco de chambres d'enfant avec parquet foncé
Trier par :
Budget
Trier par:Populaires du jour
21 - 40 sur 1 038 photos
1 sur 3
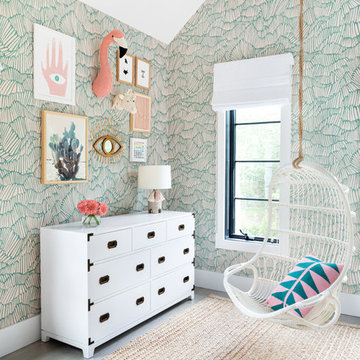
A playground by the beach. This light-hearted family of four takes a cool, easy-going approach to their Hamptons home.
Idées déco pour une grande chambre d'enfant de 4 à 10 ans bord de mer avec parquet foncé et un sol gris.
Idées déco pour une grande chambre d'enfant de 4 à 10 ans bord de mer avec parquet foncé et un sol gris.
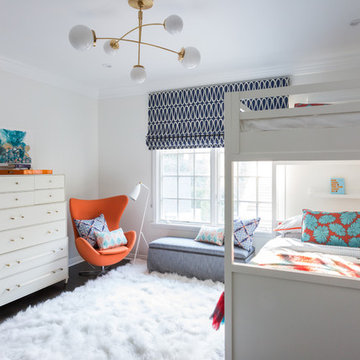
Amy Bartlam
Idées déco pour une chambre d'enfant de 4 à 10 ans classique de taille moyenne avec un mur blanc, parquet foncé et un sol marron.
Idées déco pour une chambre d'enfant de 4 à 10 ans classique de taille moyenne avec un mur blanc, parquet foncé et un sol marron.

This family of 5 was quickly out-growing their 1,220sf ranch home on a beautiful corner lot. Rather than adding a 2nd floor, the decision was made to extend the existing ranch plan into the back yard, adding a new 2-car garage below the new space - for a new total of 2,520sf. With a previous addition of a 1-car garage and a small kitchen removed, a large addition was added for Master Bedroom Suite, a 4th bedroom, hall bath, and a completely remodeled living, dining and new Kitchen, open to large new Family Room. The new lower level includes the new Garage and Mudroom. The existing fireplace and chimney remain - with beautifully exposed brick. The homeowners love contemporary design, and finished the home with a gorgeous mix of color, pattern and materials.
The project was completed in 2011. Unfortunately, 2 years later, they suffered a massive house fire. The house was then rebuilt again, using the same plans and finishes as the original build, adding only a secondary laundry closet on the main level.
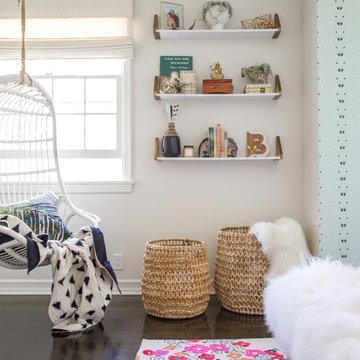
Bethany Nauert
Idée de décoration pour une chambre d'enfant bohème de taille moyenne avec parquet foncé.
Idée de décoration pour une chambre d'enfant bohème de taille moyenne avec parquet foncé.
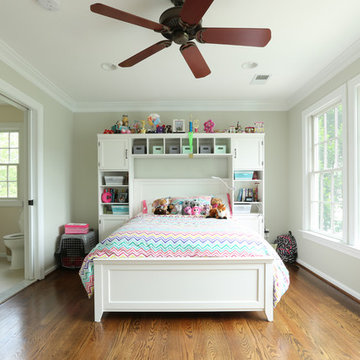
Exemple d'une grande chambre d'enfant chic avec parquet foncé, un mur beige et un sol beige.
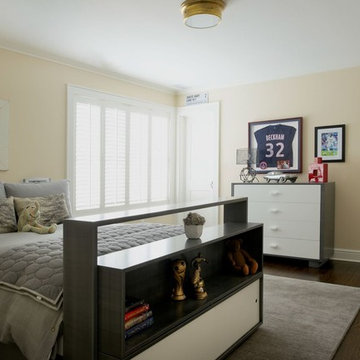
Jane Beiles Photography
Cette photo montre une chambre d'enfant chic de taille moyenne avec parquet foncé, un mur beige et un sol marron.
Cette photo montre une chambre d'enfant chic de taille moyenne avec parquet foncé, un mur beige et un sol marron.
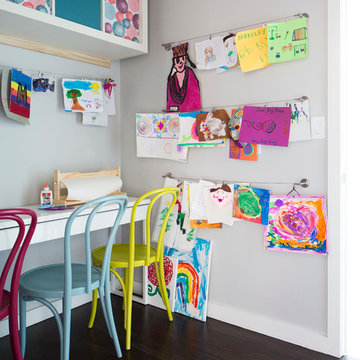
This forever home, perfect for entertaining and designed with a place for everything, is a contemporary residence that exudes warmth, functional style, and lifestyle personalization for a family of five. Our busy lawyer couple, with three close-knit children, had recently purchased a home that was modern on the outside, but dated on the inside. They loved the feel, but knew it needed a major overhaul. Being incredibly busy and having never taken on a renovation of this scale, they knew they needed help to make this space their own. Upon a previous client referral, they called on Pulp to make their dreams a reality. Then ensued a down to the studs renovation, moving walls and some stairs, resulting in dramatic results. Beth and Carolina layered in warmth and style throughout, striking a hard-to-achieve balance of livable and contemporary. The result is a well-lived in and stylish home designed for every member of the family, where memories are made daily.
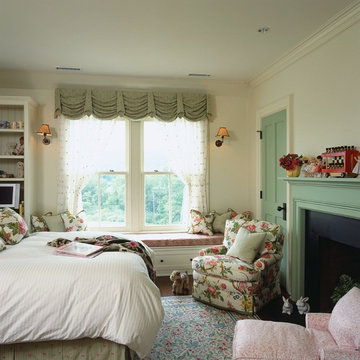
Photo Credit: Nancy Hill
Aménagement d'une chambre d'enfant de 4 à 10 ans classique de taille moyenne avec un mur blanc et parquet foncé.
Aménagement d'une chambre d'enfant de 4 à 10 ans classique de taille moyenne avec un mur blanc et parquet foncé.
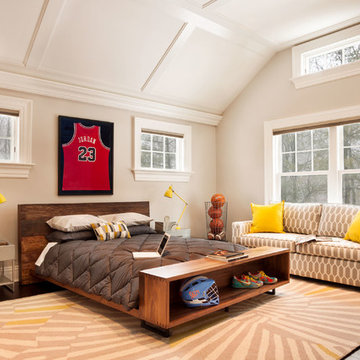
Idées déco pour une chambre d'enfant classique de taille moyenne avec un mur beige et parquet foncé.
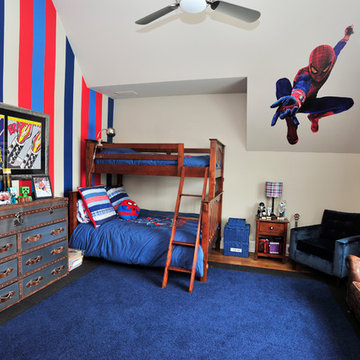
Idée de décoration pour une chambre d'enfant de 4 à 10 ans tradition de taille moyenne avec un mur multicolore, parquet foncé et un sol marron.
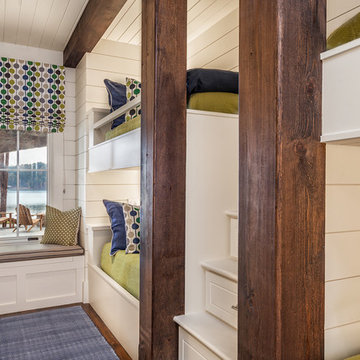
This transitional timber frame home features a wrap-around porch designed to take advantage of its lakeside setting and mountain views. Natural stone, including river rock, granite and Tennessee field stone, is combined with wavy edge siding and a cedar shingle roof to marry the exterior of the home with it surroundings. Casually elegant interiors flow into generous outdoor living spaces that highlight natural materials and create a connection between the indoors and outdoors.
Photography Credit: Rebecca Lehde, Inspiro 8 Studios
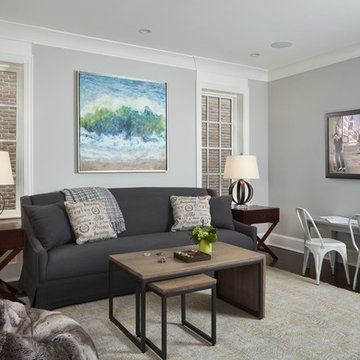
Nathan Kirkman
Idée de décoration pour une chambre d'enfant tradition de taille moyenne avec un mur gris et parquet foncé.
Idée de décoration pour une chambre d'enfant tradition de taille moyenne avec un mur gris et parquet foncé.
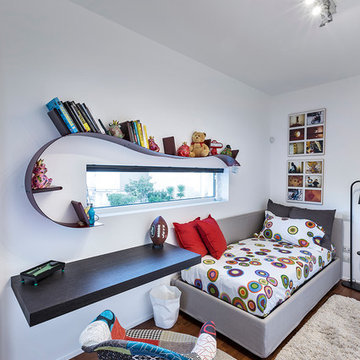
Antonio e Roberto Tartaglione
Idées déco pour une chambre d'enfant contemporaine de taille moyenne avec un mur blanc et parquet foncé.
Idées déco pour une chambre d'enfant contemporaine de taille moyenne avec un mur blanc et parquet foncé.

Werner Straube Photography
Exemple d'une chambre d'enfant chic de taille moyenne avec un mur blanc, parquet foncé, un sol marron et un plafond décaissé.
Exemple d'une chambre d'enfant chic de taille moyenne avec un mur blanc, parquet foncé, un sol marron et un plafond décaissé.
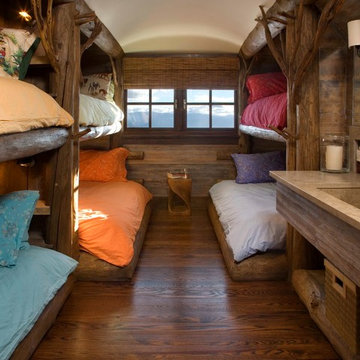
Gordon Gregory
Exemple d'une chambre d'enfant montagne de taille moyenne avec parquet foncé, un sol marron et un lit superposé.
Exemple d'une chambre d'enfant montagne de taille moyenne avec parquet foncé, un sol marron et un lit superposé.
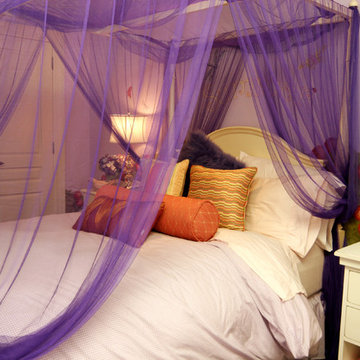
Mural, Florals, Hand painted, Decorative painting, Fun!
Little girls room, What a pleasure to design.
This project is 5+ years old. Most items shown are custom (eg. millwork, upholstered furniture, drapery). Most goods are no longer available. Benjamin Moore paint
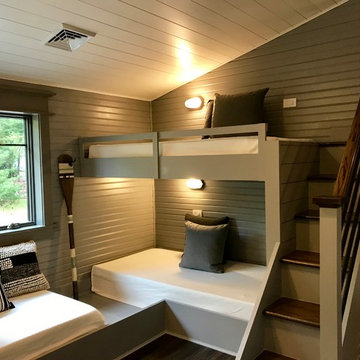
Cette image montre une petite chambre d'enfant de 4 à 10 ans rustique avec un mur gris, parquet foncé et un sol marron.

This 1990s brick home had decent square footage and a massive front yard, but no way to enjoy it. Each room needed an update, so the entire house was renovated and remodeled, and an addition was put on over the existing garage to create a symmetrical front. The old brown brick was painted a distressed white.
The 500sf 2nd floor addition includes 2 new bedrooms for their teen children, and the 12'x30' front porch lanai with standing seam metal roof is a nod to the homeowners' love for the Islands. Each room is beautifully appointed with large windows, wood floors, white walls, white bead board ceilings, glass doors and knobs, and interior wood details reminiscent of Hawaiian plantation architecture.
The kitchen was remodeled to increase width and flow, and a new laundry / mudroom was added in the back of the existing garage. The master bath was completely remodeled. Every room is filled with books, and shelves, many made by the homeowner.
Project photography by Kmiecik Imagery.
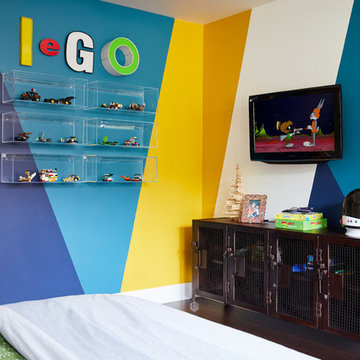
A display wall for all of Blake's lego creations. He even has room for acrylic shelves to builld on his collection.
Photography by John Woodcock
Cette image montre une petite chambre d'enfant de 4 à 10 ans design avec un mur multicolore et parquet foncé.
Cette image montre une petite chambre d'enfant de 4 à 10 ans design avec un mur multicolore et parquet foncé.
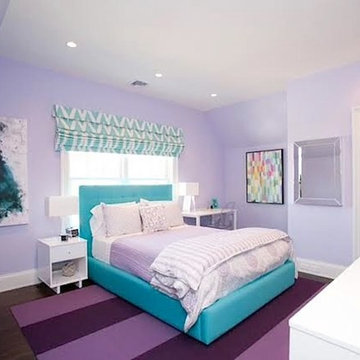
Réalisation d'une chambre d'enfant tradition de taille moyenne avec un mur violet et parquet foncé.
Idées déco de chambres d'enfant avec parquet foncé
2