Idées déco de chambres d'enfant avec un bureau et moquette
Trier par :
Budget
Trier par:Populaires du jour
21 - 40 sur 512 photos
1 sur 3
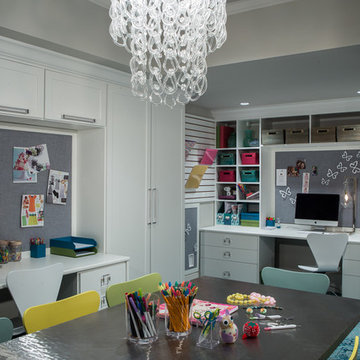
A wonderful craft room. In a spot like this, all you need to bring is inspiration!
Scott Moore Photography
Idée de décoration pour une chambre neutre tradition de taille moyenne avec un mur gris, moquette et un bureau.
Idée de décoration pour une chambre neutre tradition de taille moyenne avec un mur gris, moquette et un bureau.
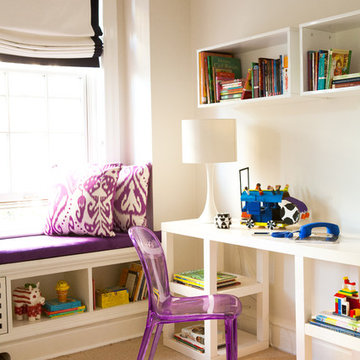
This girls bedroom has a blue and white Madeline Weinrib rug, hot purple window seat and purple lucite desk chair.
Inspiration pour une chambre de fille de 4 à 10 ans design avec un bureau, un mur beige et moquette.
Inspiration pour une chambre de fille de 4 à 10 ans design avec un bureau, un mur beige et moquette.
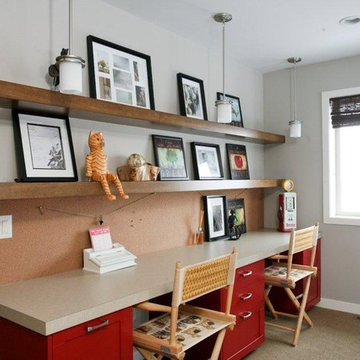
laundry, mud room, homework center, stair well. All of these areas make this home very functional!
Réalisation d'une chambre neutre design avec un bureau, un mur gris et moquette.
Réalisation d'une chambre neutre design avec un bureau, un mur gris et moquette.
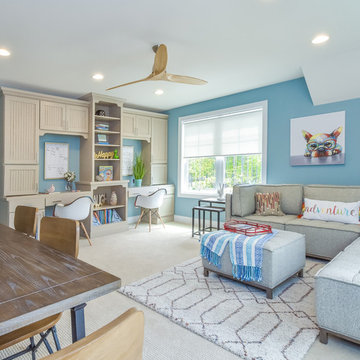
Exemple d'une chambre neutre chic avec un bureau, un mur bleu, moquette et un sol beige.
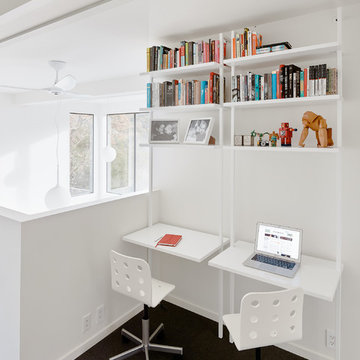
clean, custom, design build, eco friendly, efficient, green building, high ceilings, modernist, new home construction, work area, work space
Inspiration pour une chambre neutre minimaliste avec un bureau, un mur blanc, moquette et un sol gris.
Inspiration pour une chambre neutre minimaliste avec un bureau, un mur blanc, moquette et un sol gris.
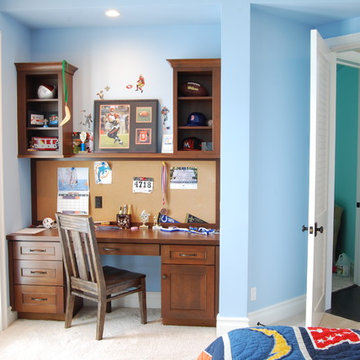
Dura Supreme - Crestwood Series. Silverton door, Mission finish.
Exemple d'une grande chambre de garçon de 4 à 10 ans chic avec moquette, un bureau et un mur bleu.
Exemple d'une grande chambre de garçon de 4 à 10 ans chic avec moquette, un bureau et un mur bleu.
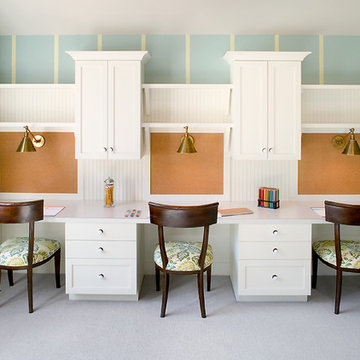
Packed with cottage attributes, Sunset View features an open floor plan without sacrificing intimate spaces. Detailed design elements and updated amenities add both warmth and character to this multi-seasonal, multi-level Shingle-style-inspired home.
Columns, beams, half-walls and built-ins throughout add a sense of Old World craftsmanship. Opening to the kitchen and a double-sided fireplace, the dining room features a lounge area and a curved booth that seats up to eight at a time. When space is needed for a larger crowd, furniture in the sitting area can be traded for an expanded table and more chairs. On the other side of the fireplace, expansive lake views are the highlight of the hearth room, which features drop down steps for even more beautiful vistas.
An unusual stair tower connects the home’s five levels. While spacious, each room was designed for maximum living in minimum space. In the lower level, a guest suite adds additional accommodations for friends or family. On the first level, a home office/study near the main living areas keeps family members close but also allows for privacy.
The second floor features a spacious master suite, a children’s suite and a whimsical playroom area. Two bedrooms open to a shared bath. Vanities on either side can be closed off by a pocket door, which allows for privacy as the child grows. A third bedroom includes a built-in bed and walk-in closet. A second-floor den can be used as a master suite retreat or an upstairs family room.
The rear entrance features abundant closets, a laundry room, home management area, lockers and a full bath. The easily accessible entrance allows people to come in from the lake without making a mess in the rest of the home. Because this three-garage lakefront home has no basement, a recreation room has been added into the attic level, which could also function as an additional guest room.
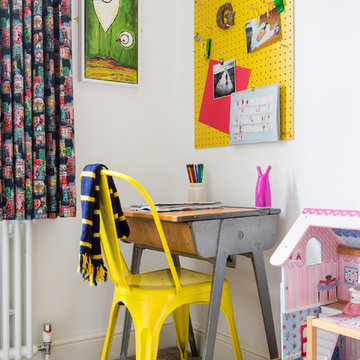
A fun homework space is incorporated into the bedroom design to make study a breeze.
Photo: Andrew Beasley
Inspiration pour une chambre de fille de 4 à 10 ans bohème de taille moyenne avec un bureau, un mur blanc, moquette et un sol beige.
Inspiration pour une chambre de fille de 4 à 10 ans bohème de taille moyenne avec un bureau, un mur blanc, moquette et un sol beige.
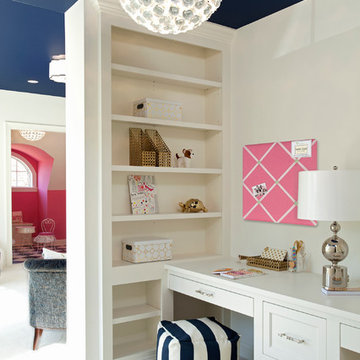
Schultz Photo & Design LLC
Cette image montre une chambre de fille de 4 à 10 ans traditionnelle avec un bureau, un mur blanc et moquette.
Cette image montre une chambre de fille de 4 à 10 ans traditionnelle avec un bureau, un mur blanc et moquette.
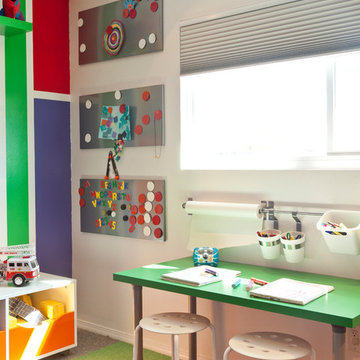
Mark Lohman
Aménagement d'une chambre neutre de 1 à 3 ans rétro avec un bureau, un mur blanc et moquette.
Aménagement d'une chambre neutre de 1 à 3 ans rétro avec un bureau, un mur blanc et moquette.
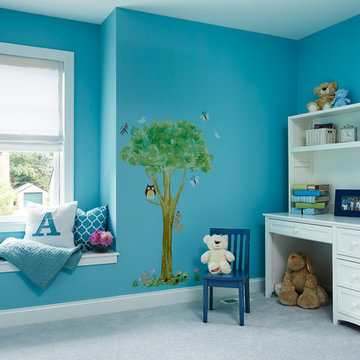
This remodel went from a tiny story-and-a-half Cape Cod, to a charming full two-story home. This is the fourth bedroom upstairs that is now being used as the kid's playroom. The walls are done in Benjamin Moore Chesapeake Blue CW-595.
Space Plans, Building Design, Interior & Exterior Finishes by Anchor Builders. Photography by Alyssa Lee Photography.
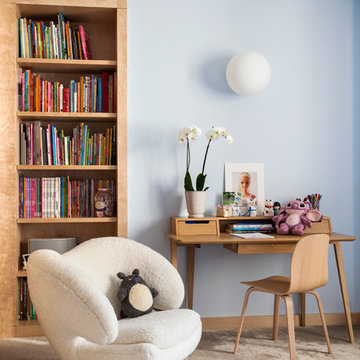
Inspiration pour une chambre neutre de 4 à 10 ans design de taille moyenne avec un bureau, un mur bleu et moquette.
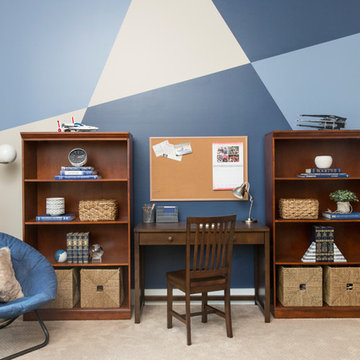
Interior Designer: MOTIV Interiors LLC
Photographer: Sam Angel Photography
Design Challenge: This 8 year-old boy and girl were outgrowing their existing setup and needed to update their rooms with a plan that would carry them forward into middle school and beyond. In addition to gaining storage and study areas, could these twins show off their big personalities? Absolutely, we said! MOTIV Interiors tackled the rooms of these youngsters living in Nashville's 12th South Neighborhood and created an environment where the dynamic duo can learn, create, and grow together for years to come.
Design Solution:
In his room, we wanted to continue the feature wall fun, but with a different approach. Since our young explorer loves outer space, being a boy scout, and building with legos, we created a dynamic geometric wall that serves as the backdrop for our young hero’s control center. We started with a neutral mushroom color for the majority of the walls in the room, while our feature wall incorporated a deep indigo and sky blue that are as classic as your favorite pair of jeans. We focused on indoor air quality and used Sherwin Williams’ Duration paint in a satin sheen, which is a scrubbable/no-VOC coating.
We wanted to create a great reading corner, so we placed a comfortable denim lounge chair next to the window and made sure to feature a self-portrait created by our young client. For night time reading, we included a super-stellar floor lamp with white globes and a sleek satin nickel finish. Metal details are found throughout the space (such as the lounge chair base and nautical desk clock), and lend a utilitarian feel to the room. In order to balance the metal and keep the room from feeling too cold, we also snuck in woven baskets that work double-duty as decorative pieces and functional storage bins.
The large north-facing window got the royal treatment and was dressed with a relaxed roman shade in a shiitake linen blend. We added a fabulous fabric trim from F. Schumacher and echoed the look by using the same fabric for the bolster on the bed. Royal blue bedding brings a bit of color into the space, and is complimented by the rich chocolate wood tones seen in the furniture throughout. Additional storage was a must, so we brought in a glossy blue storage unit that can accommodate legos, encyclopedias, pinewood derby cars, and more!
Comfort and creativity converge in this space, and we were excited to get a big smile when we turned it over to its new commander.
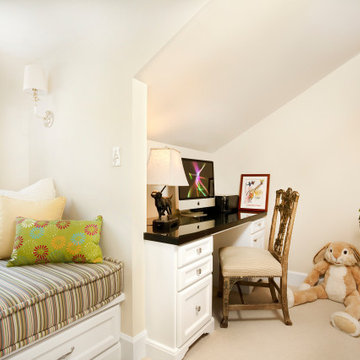
Architect: Cook Architectural Design Studio
General Contractor: Erotas Building Corp
Photo Credit: Susan Gilmore Photography
Idées déco pour une petite chambre de fille classique avec un bureau, un mur beige et moquette.
Idées déco pour une petite chambre de fille classique avec un bureau, un mur beige et moquette.
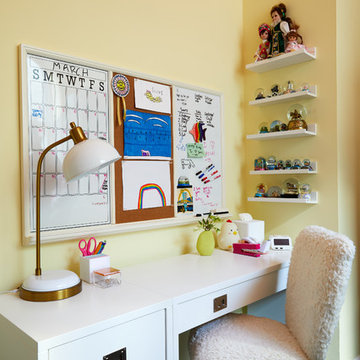
Photography by Kirsten Francis.
Réalisation d'une grande chambre neutre tradition avec un mur jaune, moquette, un sol bleu et un bureau.
Réalisation d'une grande chambre neutre tradition avec un mur jaune, moquette, un sol bleu et un bureau.
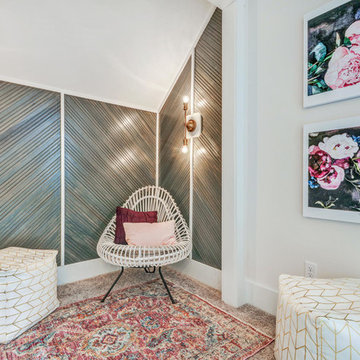
Cette image montre une chambre d'enfant craftsman de taille moyenne avec un bureau, un mur gris, moquette et un sol gris.
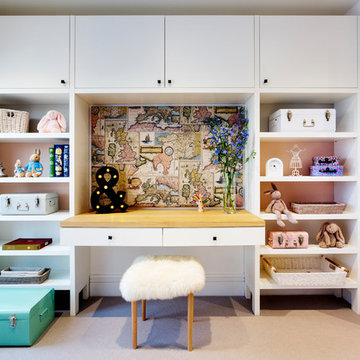
The natural oak finish combined with the matte black handles create a fresh and contemporary finish on this bar. Antique mirror back panels adds a twist of timeless design to the piece as well. The natural oak is continued through out the house seamlessly linking each room and creating a natural flow. Modern wall paneling has also been used in the master and children’s bedroom to add extra depth to the design. Whilst back lite shelving in the master en-suite creates a more elegant and relaxing finish to the space.
Interior design by Margie Rose.
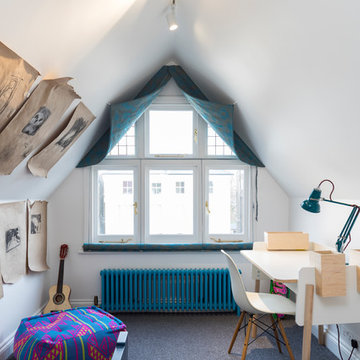
Chris Snook
Inspiration pour une chambre d'enfant design avec un bureau, un mur blanc, moquette et un sol gris.
Inspiration pour une chambre d'enfant design avec un bureau, un mur blanc, moquette et un sol gris.
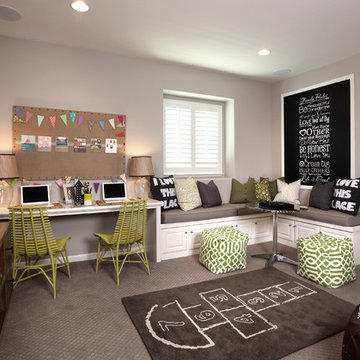
Douglas Johnson Photography
Réalisation d'une chambre neutre marine avec un bureau, un mur gris et moquette.
Réalisation d'une chambre neutre marine avec un bureau, un mur gris et moquette.

Idée de décoration pour une chambre neutre de 4 à 10 ans urbaine de taille moyenne avec un bureau, un mur blanc, moquette, un sol gris et du papier peint.
Idées déco de chambres d'enfant avec un bureau et moquette
2