Idées déco de chambres d'enfant avec un bureau et moquette
Trier par :
Budget
Trier par:Populaires du jour
61 - 80 sur 512 photos
1 sur 3
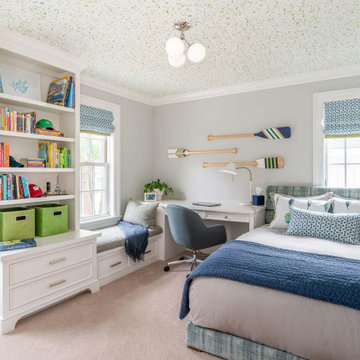
A new home can be beautiful, yet lack soul. For a family with exquisite taste, and a love of the artisan and bespoke, LiLu created a layered palette of furnishings that express each family member’s personality and values. One child, who loves Jackson Pollock, received a window seat from which to enjoy the ceiling’s lively splatter wallpaper. The other child, a young gentleman, has a navy tweed upholstered headboard and plaid club chair with leather ottoman. Elsewhere, sustainably sourced items have provenance and meaning, including a LiLu-designed powder-room vanity with marble top, a Dunes and Duchess table, Italian drapery with beautiful trimmings, Galbraith & Panel wallcoverings, and a bubble table. After working with LiLu, the family’s house has become their home.
----
Project designed by Minneapolis interior design studio LiLu Interiors. They serve the Minneapolis-St. Paul area including Wayzata, Edina, and Rochester, and they travel to the far-flung destinations that their upscale clientele own second homes in.
-----
For more about LiLu Interiors, click here: https://www.liluinteriors.com/
-----
To learn more about this project, click here:
https://www.liluinteriors.com/blog/portfolio-items/art-of-family/
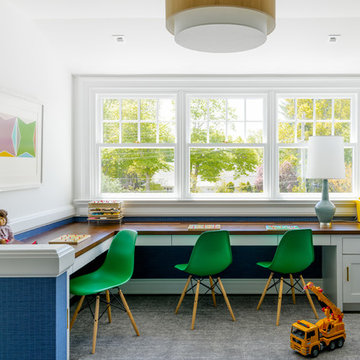
Cette image montre une chambre neutre de 4 à 10 ans marine avec un bureau, un mur multicolore, moquette et un sol gris.
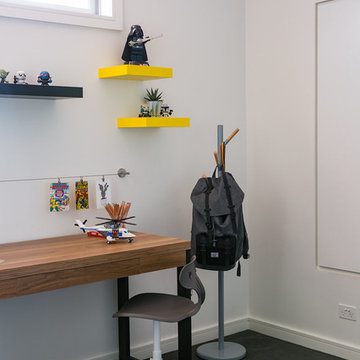
Kate Collingwood
Exemple d'une chambre d'enfant moderne avec un bureau, un mur blanc, moquette et un sol gris.
Exemple d'une chambre d'enfant moderne avec un bureau, un mur blanc, moquette et un sol gris.
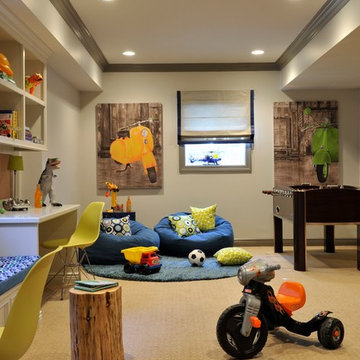
A classic, elegant master suite for the husband and wife, and a fun, sophisticated entertainment space for their family -- it was a dream project!
To turn the master suite into a luxury retreat for two young executives, we mixed rich textures with a playful, yet regal color palette of purples, grays, yellows and ivories.
For fun family gatherings, where both children and adults are encouraged to play, I envisioned a handsome billiard room and bar, inspired by the husband’s favorite pub.
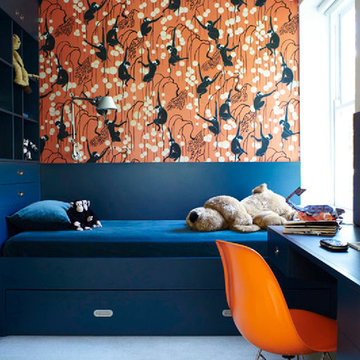
Nick Watt
Aménagement d'une chambre neutre de 4 à 10 ans contemporaine avec un bureau, un mur multicolore, moquette et un sol beige.
Aménagement d'une chambre neutre de 4 à 10 ans contemporaine avec un bureau, un mur multicolore, moquette et un sol beige.
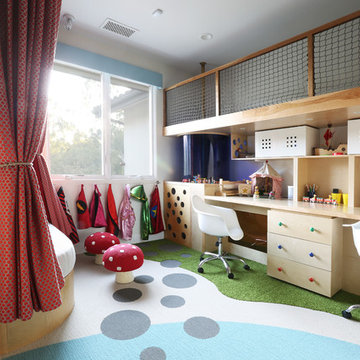
Cette image montre une chambre neutre design avec un bureau, un mur blanc, moquette et un sol multicolore.
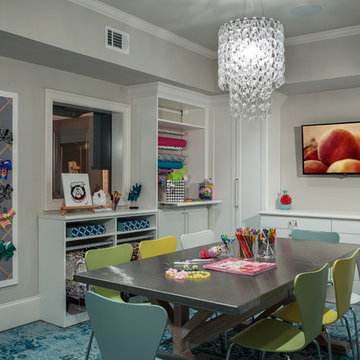
Looking towards the 2 way mirror in the craft room.
Scott Moore Photography
Idée de décoration pour une chambre neutre tradition de taille moyenne avec un mur gris, moquette et un bureau.
Idée de décoration pour une chambre neutre tradition de taille moyenne avec un mur gris, moquette et un bureau.
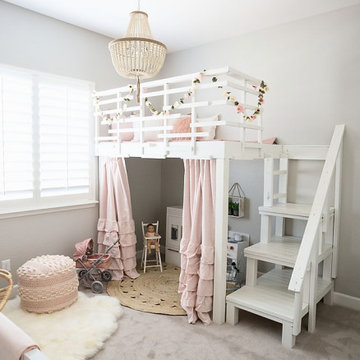
Inspiration pour une chambre de fille de 1 à 3 ans style shabby chic de taille moyenne avec un mur gris, moquette, un sol beige et un bureau.
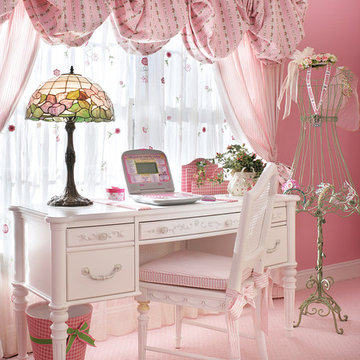
The light, airy sheers with delicate floral embroidery afford privacy on the lower portion of the window; a soft balloon valance with gentle folds in the main fabric pattern help to conceal window darkening shades. The valance arches echo the rhythm of the arched window. A curtain in pink ticking is tied back with a bow that matches the valance; all of these fabrics are taken from the bed. This multi-faceted window treatment dresses this important focal point without interfering with the beauty of the striking window arch, which allows the outdoors to come in and maximizes ambient daylight in the room.
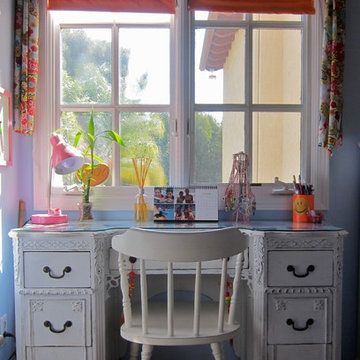
Refinished antique desk & chair.
Idées déco pour une chambre d'enfant contemporaine avec un bureau, un mur bleu et moquette.
Idées déco pour une chambre d'enfant contemporaine avec un bureau, un mur bleu et moquette.
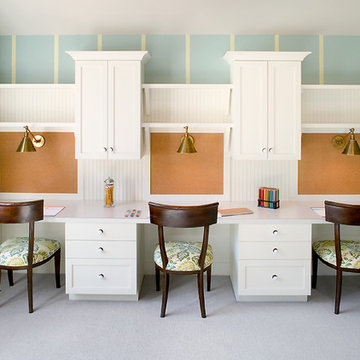
Packed with cottage attributes, Sunset View features an open floor plan without sacrificing intimate spaces. Detailed design elements and updated amenities add both warmth and character to this multi-seasonal, multi-level Shingle-style-inspired home.
Columns, beams, half-walls and built-ins throughout add a sense of Old World craftsmanship. Opening to the kitchen and a double-sided fireplace, the dining room features a lounge area and a curved booth that seats up to eight at a time. When space is needed for a larger crowd, furniture in the sitting area can be traded for an expanded table and more chairs. On the other side of the fireplace, expansive lake views are the highlight of the hearth room, which features drop down steps for even more beautiful vistas.
An unusual stair tower connects the home’s five levels. While spacious, each room was designed for maximum living in minimum space. In the lower level, a guest suite adds additional accommodations for friends or family. On the first level, a home office/study near the main living areas keeps family members close but also allows for privacy.
The second floor features a spacious master suite, a children’s suite and a whimsical playroom area. Two bedrooms open to a shared bath. Vanities on either side can be closed off by a pocket door, which allows for privacy as the child grows. A third bedroom includes a built-in bed and walk-in closet. A second-floor den can be used as a master suite retreat or an upstairs family room.
The rear entrance features abundant closets, a laundry room, home management area, lockers and a full bath. The easily accessible entrance allows people to come in from the lake without making a mess in the rest of the home. Because this three-garage lakefront home has no basement, a recreation room has been added into the attic level, which could also function as an additional guest room.
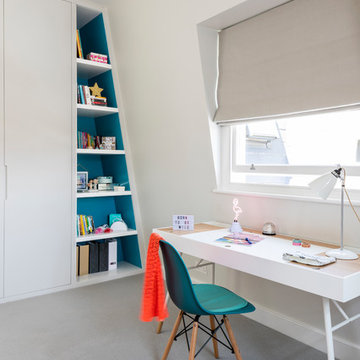
Bespoke joinery design with a colourful shelving area.
Photo Chris Snook
Cette photo montre une chambre d'enfant tendance avec un mur gris, moquette, un sol gris et un bureau.
Cette photo montre une chambre d'enfant tendance avec un mur gris, moquette, un sol gris et un bureau.
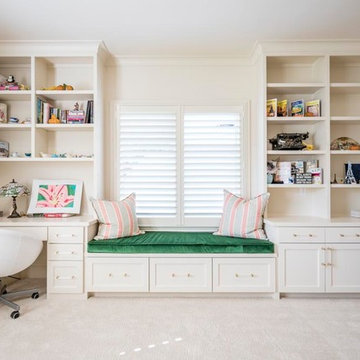
Cette photo montre une grande chambre d'enfant chic avec un bureau, un mur blanc, moquette et un sol blanc.
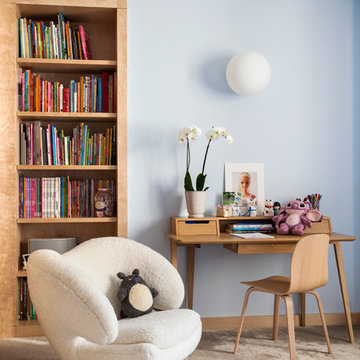
Inspiration pour une chambre neutre de 4 à 10 ans design de taille moyenne avec un bureau, un mur bleu et moquette.
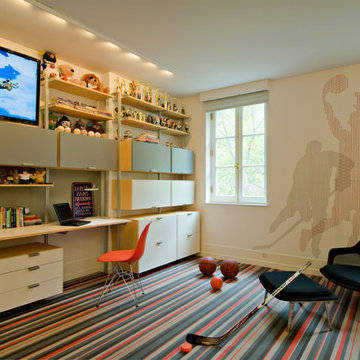
Inspiration pour une grande chambre de garçon de 4 à 10 ans design avec un bureau, un mur multicolore, moquette et un sol multicolore.
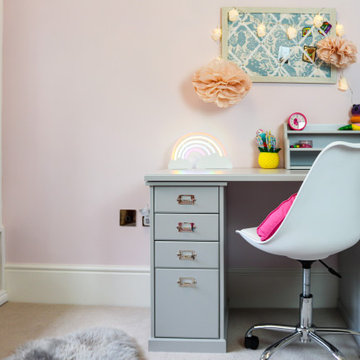
Aménagement d'une chambre de fille classique avec un bureau, un mur rose, moquette et un sol beige.
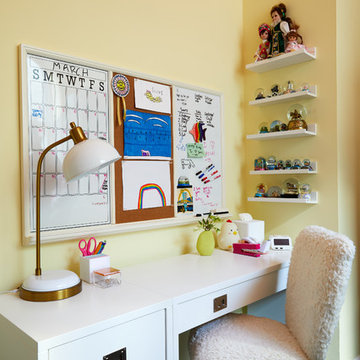
Photography by Kirsten Francis.
Réalisation d'une grande chambre neutre tradition avec un mur jaune, moquette, un sol bleu et un bureau.
Réalisation d'une grande chambre neutre tradition avec un mur jaune, moquette, un sol bleu et un bureau.
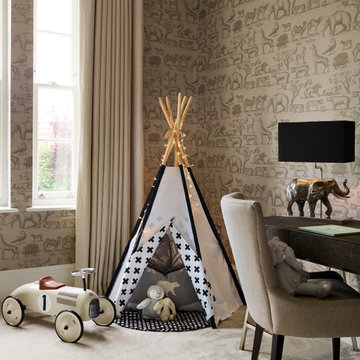
This Andrew Martin Bartholomew faux shagreen finish desk in charcoal adds contemporary refinement to our children's room design, whilst the dainty tepee with the array of cosy cushions, soft toys and fairy lights adds a touch of enchantment.
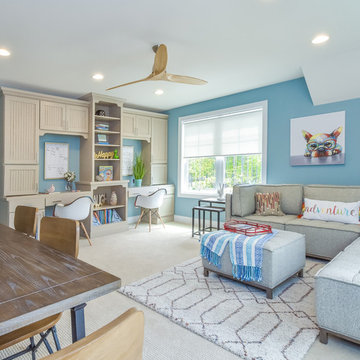
Exemple d'une chambre neutre chic avec un bureau, un mur bleu, moquette et un sol beige.

A teen hangout destination with a comfortable boho vibe. Brought together by Anthropologie Rose Petals Wallpaper, Serena and Lilly hanging chair, Cristol flush mount by Circa Lighting and a mix of custom and retail pillows. Design by Two Hands Interiors. See the rest of this cozy attic hangout space on our website. #tweenroom #teenroom
Idées déco de chambres d'enfant avec un bureau et moquette
4