Idées déco de chambres d'enfant avec un plafond en lambris de bois et poutres apparentes
Trier par :
Budget
Trier par:Populaires du jour
41 - 60 sur 737 photos
1 sur 3
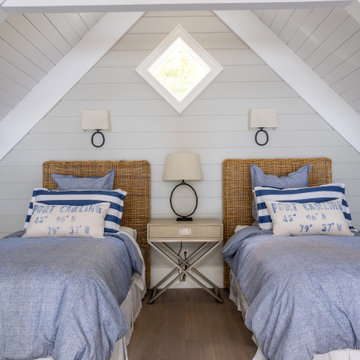
Aménagement d'une chambre d'enfant bord de mer avec un mur gris, un sol en bois brun, un sol marron, poutres apparentes, un plafond en lambris de bois, un plafond voûté et du lambris de bois.

Envinity’s Trout Road project combines energy efficiency and nature, as the 2,732 square foot home was designed to incorporate the views of the natural wetland area and connect inside to outside. The home has been built for entertaining, with enough space to sleep a small army and (6) bathrooms and large communal gathering spaces inside and out.
In partnership with StudioMNMLST
Architect: Darla Lindberg

Cette image montre une chambre d'enfant de 4 à 10 ans chalet de taille moyenne avec un mur blanc, moquette, un sol beige et poutres apparentes.
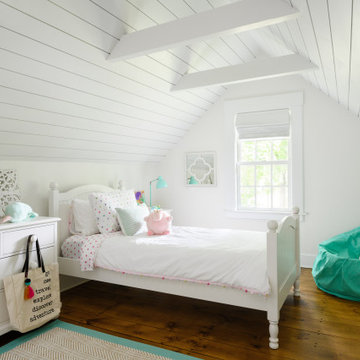
One of oldest houses we’ve had the pleasure to work on, this 1850 farmhouse needed some interior renovations after a water leak on the second floor. Not only did the water damage impact the two bedrooms on the second floor, but also the first floor guest room. After the homeowner shared his vision with us, we got to work bringing it to reality. What resulted are three unique spaces, designed and crafted with timeless appreciation.
For the first floor guest room, we added custom moldings to create a feature wall. As well as a built in desk with shelving in a corner of the room that would have otherwise been wasted space. For the second floor kid’s bedrooms, we added shiplap to the slanted ceilings. Painting the ceiling white brings a modern feel to an old space.
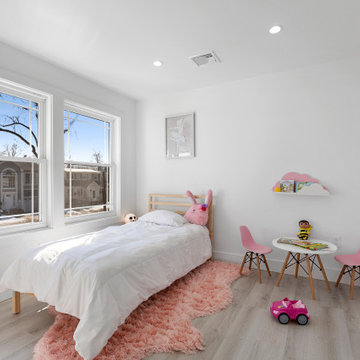
Idées déco pour une chambre d'enfant de 4 à 10 ans moderne de taille moyenne avec un mur blanc, parquet clair, un sol marron, un plafond en lambris de bois et du lambris.
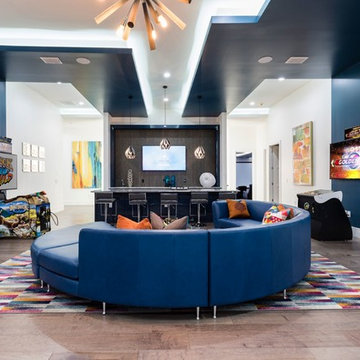
When you're at this all inclusive vacation home in Orlando the fun never stops, immerse yourself with games and themed rooms throughout the house.
sectional, game room,
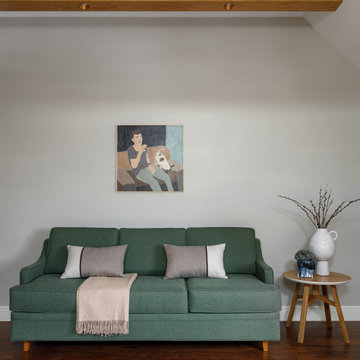
Inspiration pour une chambre d'enfant design de taille moyenne avec un mur blanc, parquet foncé, un sol marron, poutres apparentes et du papier peint.
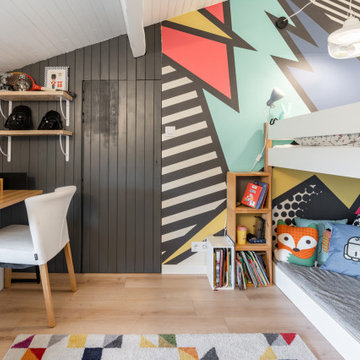
Idée de décoration pour une chambre d'enfant de 4 à 10 ans bohème de taille moyenne avec un mur blanc, parquet clair, un plafond en lambris de bois et du papier peint.
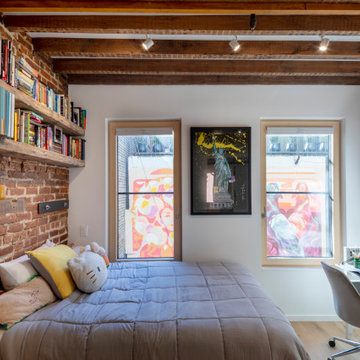
The full gut renovation included new bedrooms and passive house doors and windows for a hyper-efficient renovation.
Idée de décoration pour une chambre d'enfant urbaine avec un mur blanc, parquet clair, un sol beige, poutres apparentes et un mur en parement de brique.
Idée de décoration pour une chambre d'enfant urbaine avec un mur blanc, parquet clair, un sol beige, poutres apparentes et un mur en parement de brique.
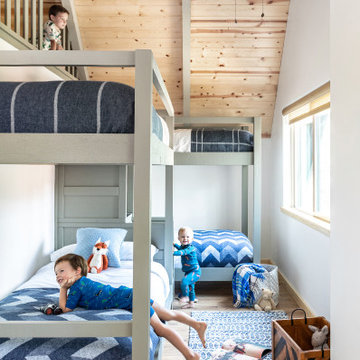
The bunk room of your dreams. Two bunk beds with a hiding nook up top.
Inspiration pour une grande chambre d'enfant chalet avec un mur multicolore, moquette, un sol beige et poutres apparentes.
Inspiration pour une grande chambre d'enfant chalet avec un mur multicolore, moquette, un sol beige et poutres apparentes.
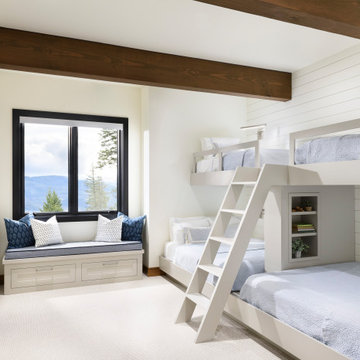
Aménagement d'une chambre d'enfant de 4 à 10 ans montagne avec un mur blanc, un sol blanc, poutres apparentes et du lambris de bois.
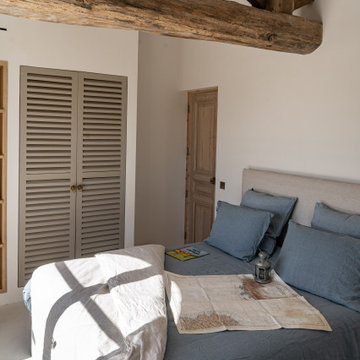
Inspiration pour une grande chambre d'enfant de 4 à 10 ans méditerranéenne avec un mur blanc, sol en béton ciré, un sol beige et poutres apparentes.
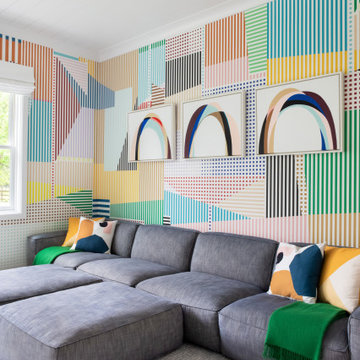
Advisement + Design - Construction advisement, custom millwork & custom furniture design, interior design & art curation by Chango & Co.
Inspiration pour une chambre d'enfant de 4 à 10 ans traditionnelle de taille moyenne avec un mur multicolore, parquet clair, un sol marron, un plafond en lambris de bois et du papier peint.
Inspiration pour une chambre d'enfant de 4 à 10 ans traditionnelle de taille moyenne avec un mur multicolore, parquet clair, un sol marron, un plafond en lambris de bois et du papier peint.
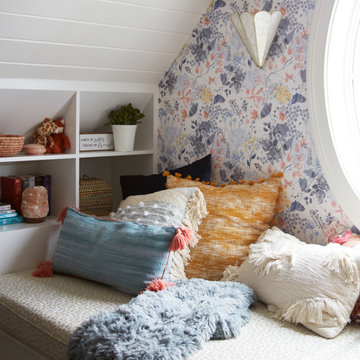
A teen hangout destination with a comfortable boho vibe. Complete with Anthropologie Rose Petals Wallpaper and Anthro Madelyn Faceted sconce, custom bed with storage and a mix of custom and retail pillows. Design by Two Hands Interiors. See the rest of this cozy attic hangout space on our website. #tweenroom #teenroom
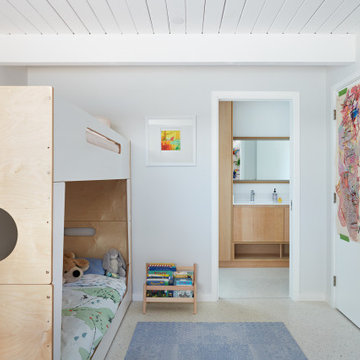
Kids Bedroom
Aménagement d'une chambre d'enfant de 4 à 10 ans rétro avec un mur blanc, un sol blanc et un plafond en lambris de bois.
Aménagement d'une chambre d'enfant de 4 à 10 ans rétro avec un mur blanc, un sol blanc et un plafond en lambris de bois.

This home was originally built in the 1990’s and though it had never received any upgrades, it had great bones and a functional layout.
To make it more efficient, we replaced all of the windows and the baseboard heat, and we cleaned and replaced the siding. In the kitchen, we switched out all of the cabinetry, counters, and fixtures. In the master bedroom, we added a sliding door to allow access to the hot tub, and in the master bath, we turned the tub into a two-person shower. We also removed some closets to open up space in the master bath, as well as in the mudroom.
To make the home more convenient for the owners, we moved the laundry from the basement up to the second floor. And, so the kids had something special, we refinished the bonus room into a playroom that was recently featured in Fine Home Building magazine.
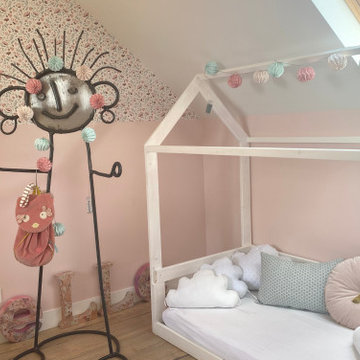
Maelle a 4 ans et elle va bientôt être grande sœur. C'est donc tout naturellement qu'elle a accepté de céder sa chambre à son petit frère qui va naître dans quelques mois. Sa future chambre, nichée sous les combles, servait plutôt de grenier pour entreposer tout un tas d'affaires. Il a fallu faire donc preuve de capacité à se projeter et d'imagination pour lui aménager sa chambre de rêve. Alors quand elle me l'a expliqué, sa chambre de rêve était composée de, je cite : "des animaux, du rose, des belles lumières". Ni une, ni deux, WherDeco en coup de baguette magique lui à proposé une chambre enchantée au charme d'antan.

Inspiration pour une salle de jeux d'enfant marine avec un mur blanc, parquet clair, un sol beige, poutres apparentes et un plafond voûté.

Bunk bedroom featuring custom built-in bunk beds with white oak stair treads painted railing, niches with outlets and lighting, custom drapery and decorative lighting
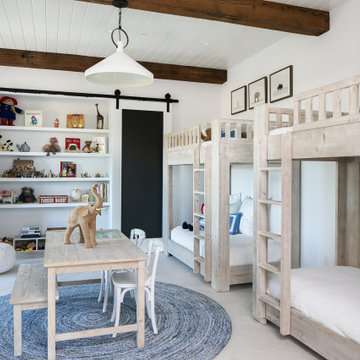
Cette image montre une chambre d'enfant de 4 à 10 ans rustique avec un mur blanc, parquet clair, un sol beige, poutres apparentes et un plafond en lambris de bois.
Idées déco de chambres d'enfant avec un plafond en lambris de bois et poutres apparentes
3