Idées déco de chambres d'enfant avec un plafond en lambris de bois et poutres apparentes
Trier par :
Budget
Trier par:Populaires du jour
61 - 80 sur 737 photos
1 sur 3
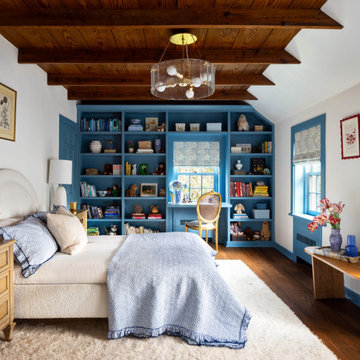
antique floor, antique furniture, architectural digest, classic design, colorful accents, cool new york homes, cottage core, country home, historic home, vintage home, vintage style
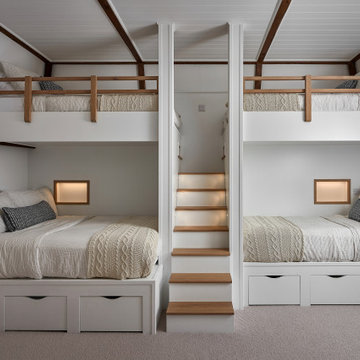
Aménagement d'une chambre d'enfant bord de mer avec un mur blanc, moquette, un sol beige, poutres apparentes et un lit superposé.

Exemple d'une chambre d'enfant de 4 à 10 ans nature avec un mur beige, parquet foncé, un sol marron, poutres apparentes et un plafond en lambris de bois.
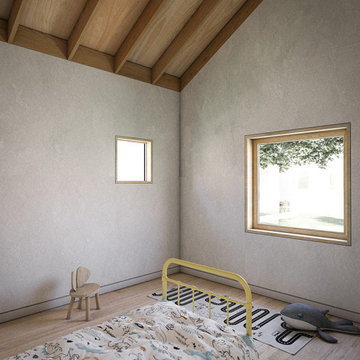
Inspiration pour une petite chambre d'enfant de 4 à 10 ans design en bois avec un mur blanc, parquet clair, un sol beige et poutres apparentes.
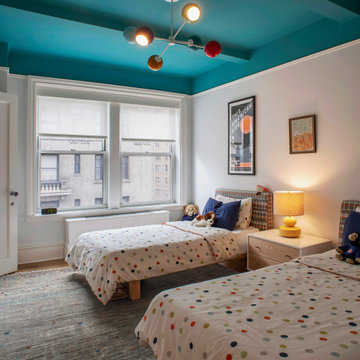
Aménagement d'une chambre d'enfant de 4 à 10 ans moderne de taille moyenne avec un mur blanc, moquette, un sol gris, poutres apparentes et du papier peint.

Idées déco pour une chambre d'enfant de 4 à 10 ans bord de mer avec un mur blanc, un sol gris, un plafond en lambris de bois et un plafond voûté.
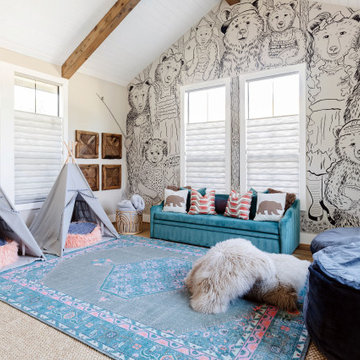
Hand drawn artwork for kids playroom
Cette photo montre une chambre d'enfant de 4 à 10 ans montagne avec un mur blanc, un sol en bois brun, un sol marron, poutres apparentes, un plafond voûté et du papier peint.
Cette photo montre une chambre d'enfant de 4 à 10 ans montagne avec un mur blanc, un sol en bois brun, un sol marron, poutres apparentes, un plafond voûté et du papier peint.

Advisement + Design - Construction advisement, custom millwork & custom furniture design, interior design & art curation by Chango & Co.
Aménagement d'une chambre d'enfant de 4 à 10 ans classique de taille moyenne avec un mur multicolore, parquet clair, un sol marron, un plafond en lambris de bois et du papier peint.
Aménagement d'une chambre d'enfant de 4 à 10 ans classique de taille moyenne avec un mur multicolore, parquet clair, un sol marron, un plafond en lambris de bois et du papier peint.
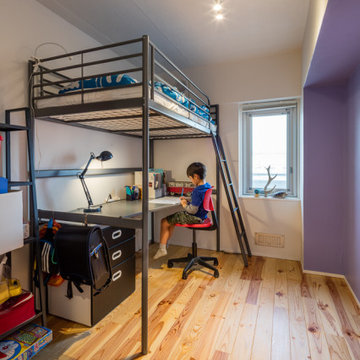
Réalisation d'une petite chambre de garçon de 4 à 10 ans minimaliste avec un bureau, un mur blanc, un sol en bois brun, un sol beige, un plafond en lambris de bois et du lambris de bois.

The owners of this 1941 cottage, located in the bucolic village of Annisquam, wanted to modernize the home without sacrificing its earthy wood and stone feel. Recognizing that the house had “good bones” and loads of charm, SV Design proposed exterior and interior modifications to improve functionality, and bring the home in line with the owners’ lifestyle. The design vision that evolved was a balance of modern and traditional – a study in contrasts.
Prior to renovation, the dining and breakfast rooms were cut off from one another as well as from the kitchen’s preparation area. SV's architectural team developed a plan to rebuild a new kitchen/dining area within the same footprint. Now the space extends from the dining room, through the spacious and light-filled kitchen with eat-in nook, out to a peaceful and secluded patio.
Interior renovations also included a new stair and balustrade at the entry; a new bathroom, office, and closet for the master suite; and renovations to bathrooms and the family room. The interior color palette was lightened and refreshed throughout. Working in close collaboration with the homeowners, new lighting and plumbing fixtures were selected to add modern accents to the home's traditional charm.
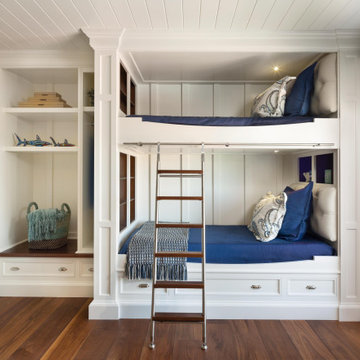
Exemple d'une chambre d'enfant de 4 à 10 ans bord de mer de taille moyenne avec un sol en bois brun, un sol marron, un mur blanc et un plafond en lambris de bois.

A long-term client was expecting her third child. Alas, this meant that baby number two was getting booted from the coveted nursery as his sister before him had. The most convenient room in the house for the son, was dad’s home office, and dad would be relocated into the garage carriage house.
For the new bedroom, mom requested a bold, colorful space with a truck theme.
The existing office had no door and was located at the end of a long dark hallway that had been painted black by the last homeowners. First order of business was to lighten the hall and create a wall space for functioning doors. The awkward architecture of the room with 3 alcove windows, slanted ceilings and built-in bookcases proved an inconvenient location for furniture placement. We opted to place the bed close the wall so the two-year-old wouldn’t fall out. The solid wood bed and nightstand were constructed in the US and painted in vibrant shades to match the bedding and roman shades. The amazing irregular wall stripes were inherited from the previous homeowner but were also black and proved too dark for a toddler. Both myself and the client loved them and decided to have them re-painted in a daring blue. The daring fabric used on the windows counter- balance the wall stripes.
Window seats and a built-in toy storage were constructed to make use of the alcove windows. Now, the room is not only fun and bright, but functional.

photography by Seth Caplan, styling by Mariana Marcki
Idée de décoration pour une chambre d'enfant de 4 à 10 ans design de taille moyenne avec un mur blanc, un sol en bois brun, un sol marron, poutres apparentes et du papier peint.
Idée de décoration pour une chambre d'enfant de 4 à 10 ans design de taille moyenne avec un mur blanc, un sol en bois brun, un sol marron, poutres apparentes et du papier peint.
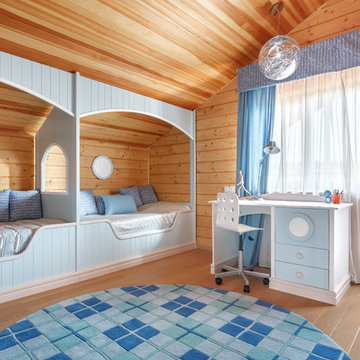
Автор проекта Шикина Ирина
Фото Данилкин Алексей
Cette photo montre une chambre d'enfant éclectique en bois avec un mur marron, un sol en bois brun, un sol marron et un plafond en lambris de bois.
Cette photo montre une chambre d'enfant éclectique en bois avec un mur marron, un sol en bois brun, un sol marron et un plafond en lambris de bois.
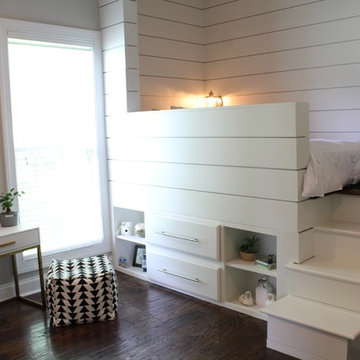
Carlos home improvement
Idées déco pour une chambre d'enfant de 4 à 10 ans classique en bois de taille moyenne avec un mur blanc, moquette, un sol beige et un plafond en lambris de bois.
Idées déco pour une chambre d'enfant de 4 à 10 ans classique en bois de taille moyenne avec un mur blanc, moquette, un sol beige et un plafond en lambris de bois.
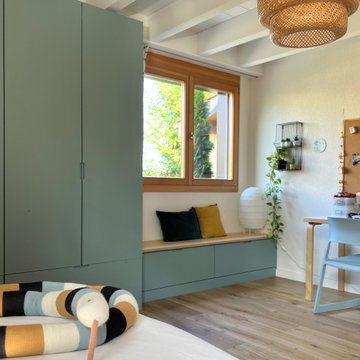
Cette image montre une chambre d'enfant nordique de taille moyenne avec un mur blanc, parquet clair, un sol beige et poutres apparentes.
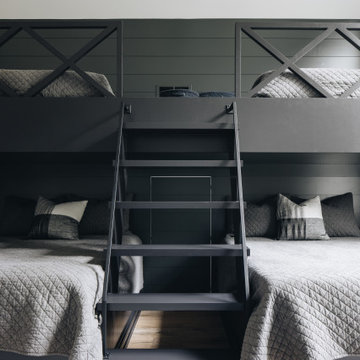
Idées déco pour une grande chambre d'enfant classique avec un mur gris, parquet clair, un sol marron, poutres apparentes et du lambris.
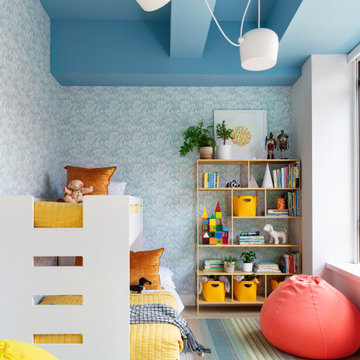
Notable decor elements include: Abridged bunk bed from Crate and Kids, Bubble wallpaper from Chasing Paper, Foshay bookcase from Room and Board, Aim three-lamp light set by Ronon & Erwan Bouroullec for Flos, Bolivia rug by Crosby Street Studios, Yellow Snap Cube bins from Crate and Barrel, Yellow linen quilts from Crate and Barrel, Styria amber pillows from Crate and Barrel, Eisen black and white throw from Crate and Barrel
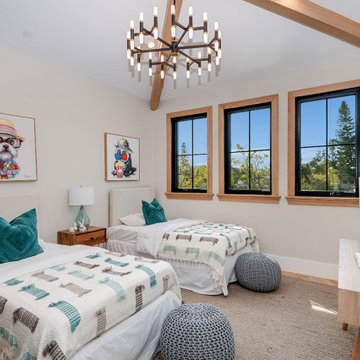
5,200 sq. ft new construction house, 5 bedrooms, 6 bathrooms, modern kitchen, master suite with private balcony, theater room and pool and more.
Idées déco pour une chambre d'enfant campagne avec un mur beige, un sol en bois brun, un sol marron et poutres apparentes.
Idées déco pour une chambre d'enfant campagne avec un mur beige, un sol en bois brun, un sol marron et poutres apparentes.
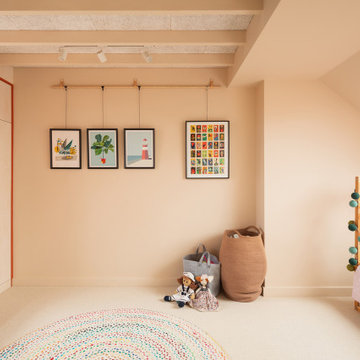
Large attic bedroom with bespoke joinery. Wall colour is 'Light Beauvais' and joinery colour is 'Heat' by Little Greene with white oiled birch plwyood fronts.
Idées déco de chambres d'enfant avec un plafond en lambris de bois et poutres apparentes
4