Idées déco de chambres d'enfant avec un sol en bois brun et différents habillages de murs
Trier par :
Budget
Trier par:Populaires du jour
41 - 60 sur 1 165 photos
1 sur 3
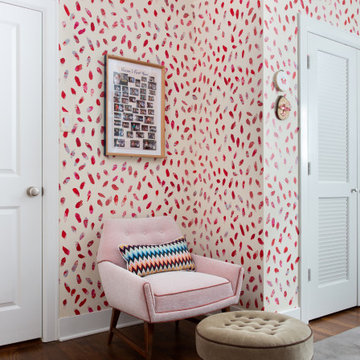
Our Austin studio used quirky patterns and colors as well as eco-friendly furnishings and materials to give this home a unique design language that suits the young family who lives there.
Photography Credits: Molly Culver
---
Project designed by Sara Barney’s Austin interior design studio BANDD DESIGN. They serve the entire Austin area and its surrounding towns, with an emphasis on Round Rock, Lake Travis, West Lake Hills, and Tarrytown.
For more about BANDD DESIGN, click here: https://bandddesign.com/
To learn more about this project, click here: https://bandddesign.com/eco-friendly-colorful-quirky-austin-home/
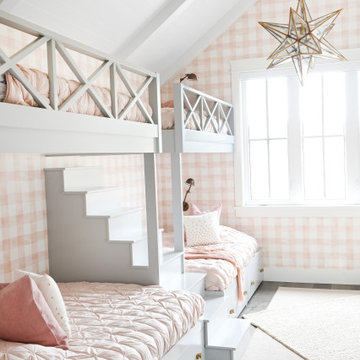
Idée de décoration pour une chambre d'enfant champêtre avec un mur rose, un plafond en lambris de bois, poutres apparentes, un plafond voûté, du papier peint, un sol en bois brun et un sol marron.
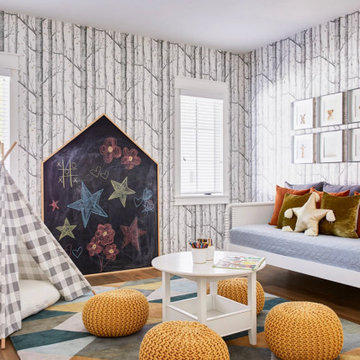
Réalisation d'une chambre d'enfant tradition avec un mur gris, un sol en bois brun, un sol marron et du papier peint.
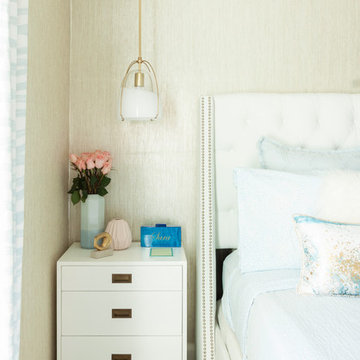
Toni Deis Photography
Inspiration pour une chambre d'enfant traditionnelle avec un sol en bois brun, un mur beige, un sol marron et du papier peint.
Inspiration pour une chambre d'enfant traditionnelle avec un sol en bois brun, un mur beige, un sol marron et du papier peint.
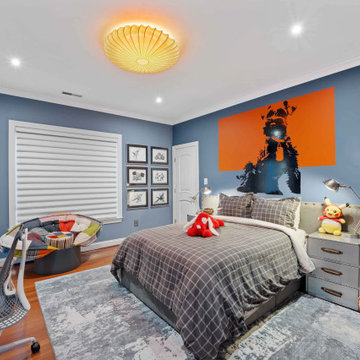
Cette image montre une grande chambre d'enfant design avec un mur multicolore, un sol en bois brun, un sol rouge et du papier peint.

Réalisation d'une grande chambre d'enfant tradition avec un mur blanc, un sol en bois brun, un sol marron, un plafond voûté et du papier peint.
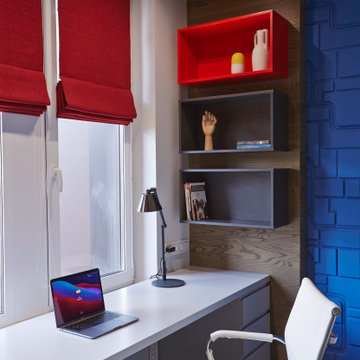
Детская старшего мальчика в четырехкомнатной квартире в ЖК 1147, проект разработан и реализован под ключ генеральным подрядчиком по созданию интерьера «Студия 3.14», автор проекта и руководитель авторского надзора - ведущий дизайнер Никита Васильев, менеджер проекта - Алексей Мелеховец.

Диван — Bellus; кровать, рабочий стол, стеллаж и шкаф — собственное производство Starikova Design по эскизам автора; журнальные столики — La Redoute Bangor; подвесные потолочные светильники — Lucide.
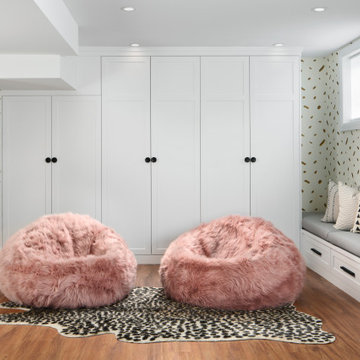
Exemple d'une chambre d'enfant de 4 à 10 ans chic de taille moyenne avec un mur blanc, un sol en bois brun, un sol marron et du papier peint.

Réalisation d'une grande chambre d'enfant design avec un bureau, un sol en bois brun, un plafond décaissé, du papier peint, un mur multicolore et un sol gris.
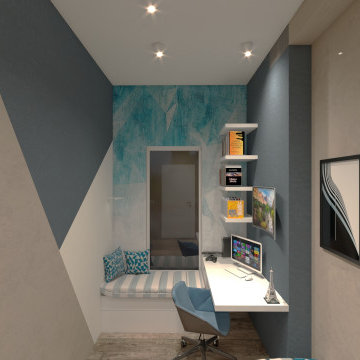
la richiesta progettuale era quella di rendere una cameretta datata nel tempo , un nuovo spazio che potesse essere fruibile e vivibile durante l'arco della giornata non solo come luogo per dormirci. ho pensato di dare nuova vitalità alla stanza , mettendo in risalto il punto focale inespresso della stanza , ovvero una portafinestra , resa dopo l'intervento una vetrata a tutta altezza capace di dare luce e prospettiva a quella che è poi di fatto diventata la zona studio e zona play.
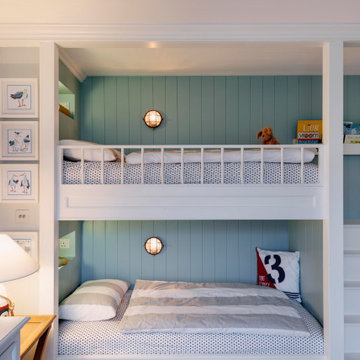
Cette photo montre une chambre d'enfant de 1 à 3 ans bord de mer de taille moyenne avec un mur multicolore, un sol en bois brun, un sol marron, un plafond décaissé et du lambris.
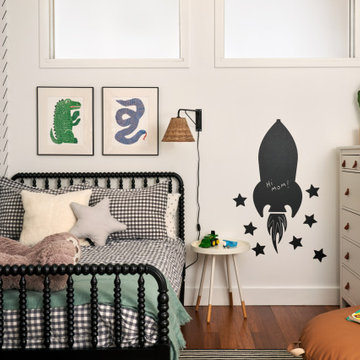
photography by Seth Caplan, styling by Mariana Marcki
Exemple d'une chambre d'enfant de 4 à 10 ans tendance de taille moyenne avec un mur blanc, un sol en bois brun, un sol marron, poutres apparentes et du papier peint.
Exemple d'une chambre d'enfant de 4 à 10 ans tendance de taille moyenne avec un mur blanc, un sol en bois brun, un sol marron, poutres apparentes et du papier peint.

This 6,000sf luxurious custom new construction 5-bedroom, 4-bath home combines elements of open-concept design with traditional, formal spaces, as well. Tall windows, large openings to the back yard, and clear views from room to room are abundant throughout. The 2-story entry boasts a gently curving stair, and a full view through openings to the glass-clad family room. The back stair is continuous from the basement to the finished 3rd floor / attic recreation room.
The interior is finished with the finest materials and detailing, with crown molding, coffered, tray and barrel vault ceilings, chair rail, arched openings, rounded corners, built-in niches and coves, wide halls, and 12' first floor ceilings with 10' second floor ceilings.
It sits at the end of a cul-de-sac in a wooded neighborhood, surrounded by old growth trees. The homeowners, who hail from Texas, believe that bigger is better, and this house was built to match their dreams. The brick - with stone and cast concrete accent elements - runs the full 3-stories of the home, on all sides. A paver driveway and covered patio are included, along with paver retaining wall carved into the hill, creating a secluded back yard play space for their young children.
Project photography by Kmieick Imagery.
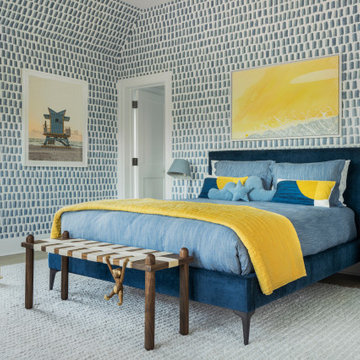
Idées déco pour une chambre d'enfant de 4 à 10 ans bord de mer avec un mur multicolore, un sol en bois brun, un sol marron et du papier peint.
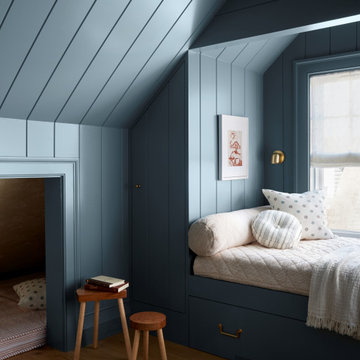
The connection to the surrounding ocean and dunes is evident in every room of this elegant beachfront home. By strategically pulling the home in from the corner, the architect not only creates an inviting entry court but also enables the three-story home to maintain a modest scale on the streetscape. Swooping eave lines create an elegant stepping down of forms while showcasing the beauty of the cedar roofing and siding materials.
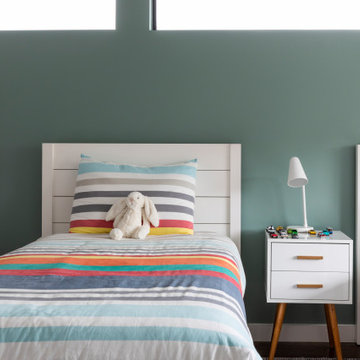
2019 Addition/Remodel by Steven Allen Designs, LLC - Featuring Clean Subtle lines + 42" Front Door + 48" Italian Tiles + Quartz Countertops + Custom Shaker Cabinets + Oak Slat Wall and Trim Accents + Design Fixtures + Artistic Tiles + Wild Wallpaper + Top of Line Appliances
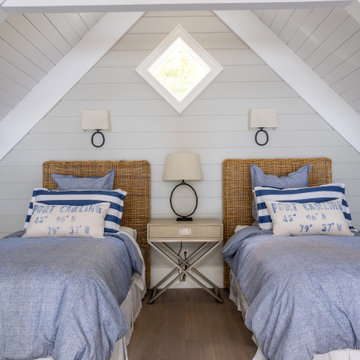
Aménagement d'une chambre d'enfant bord de mer avec un mur gris, un sol en bois brun, un sol marron, poutres apparentes, un plafond en lambris de bois, un plafond voûté et du lambris de bois.
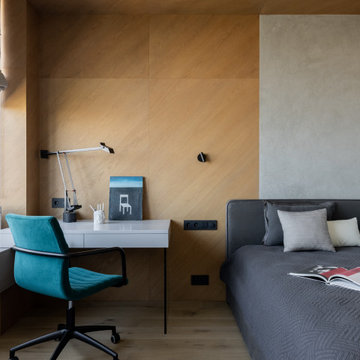
Комната для старшего сына-студента, больше функционирует как кабинет.
Cette photo montre une chambre d'enfant tendance de taille moyenne avec un sol en bois brun, un plafond en bois et boiseries.
Cette photo montre une chambre d'enfant tendance de taille moyenne avec un sol en bois brun, un plafond en bois et boiseries.
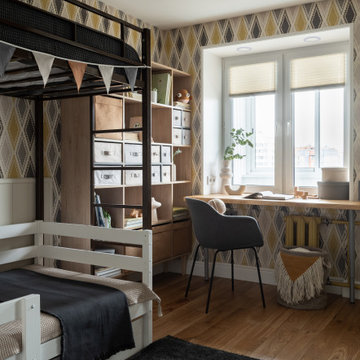
Idée de décoration pour une petite chambre d'enfant de 4 à 10 ans avec un mur jaune, un sol en bois brun et du papier peint.
Idées déco de chambres d'enfant avec un sol en bois brun et différents habillages de murs
3